Rentals » Koshinetsu » Niigata Prefecture » Chuo-ku
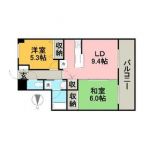 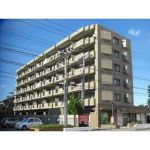
| Railroad-station 沿線・駅 | | Niigata Kotsu Co., Ltd. / Toriyano junior high school entrance Niigata, Niigata Prefecture, Chuo-ku, Shinwa 1 新潟交通/鳥屋野中学入口新潟県新潟市中央区新和1 | Walk 徒歩 | | 2 min 2分 | Rent 賃料 | | 70,000 yen 7万円 | Management expenses 管理費・共益費 | | 8000 yen 8000円 | Key money 礼金 | | 70,000 yen 7万円 | Security deposit 敷金 | | 140,000 yen 14万円 | Floor plan 間取り | | 2LDK 2LDK | Occupied area 専有面積 | | 54.78 sq m 54.78m2 | Direction 向き | | West 西 | Type 種別 | | Mansion マンション | Year Built 築年 | | Built 17 years 築17年 | | auto lock ・ B FLET correspondence ・ System kitchen ・ With reheating オートロック・Bフレッツ対応・システムキッチン・追い焚き付き |
| Mansion Type, A 1-minute walk from the supermarket マンションタイプ、スーパーまで徒歩1分 |
| Bus toilet by, balcony, Air conditioning, closet, Flooring, Washbasin with shower, auto lock, Indoor laundry location, System kitchen, Add-fired function bathroom, Warm water washing toilet seat, Elevator, Seperate, Bicycle-parking space, Delivery Box, closet, Optical fiber, Bike shelter, trunk room, High speed Internet correspondence バストイレ別、バルコニー、エアコン、クロゼット、フローリング、シャワー付洗面台、オートロック、室内洗濯置、システムキッチン、追焚機能浴室、温水洗浄便座、エレベーター、洗面所独立、駐輪場、宅配ボックス、押入、光ファイバー、バイク置場、トランクルーム、高速ネット対応 |
Property name 物件名 | | Niigata, Niigata Prefecture, Chuo-ku, Shinwa 1 Toriyano junior high school entrance of the rental housing [Rental apartment ・ Apartment] information Property Details 新潟県新潟市中央区新和1 鳥屋野中学入口の賃貸住宅[賃貸マンション・アパート]情報 物件詳細 | Transportation facilities 交通機関 | | Niigata Kotsu Co., Ltd. / Toriyano junior high school entrance walk 2 minutes 新潟交通/鳥屋野中学入口 歩2分 | Floor plan details 間取り詳細 | | Sum 6 Hiroshi 5.3 LD9.4 和6 洋5.3 LD9.4 | Construction 構造 | | Rebar Con 鉄筋コン | Story 階建 | | Second floor / 6-story 2階/6階建 | Built years 築年月 | | June 1997 1997年6月 | Nonlife insurance 損保 | | The main 要 | Parking lot 駐車場 | | On-site 7350 yen 敷地内7350円 | Move-in 入居 | | Immediately 即 | Trade aspect 取引態様 | | Mediation 仲介 | Conditions 条件 | | Children Allowed 子供可 | Property code 取り扱い店舗物件コード | | 5424947 5424947 | Total units 総戸数 | | 35 units 35戸 | Balcony area バルコニー面積 | | 11.4 sq m 11.4m2 |
Building appearance建物外観 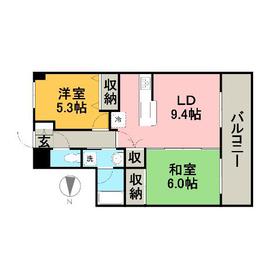
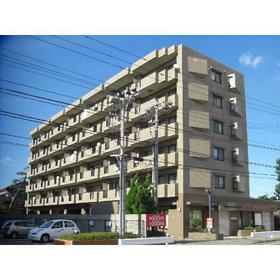
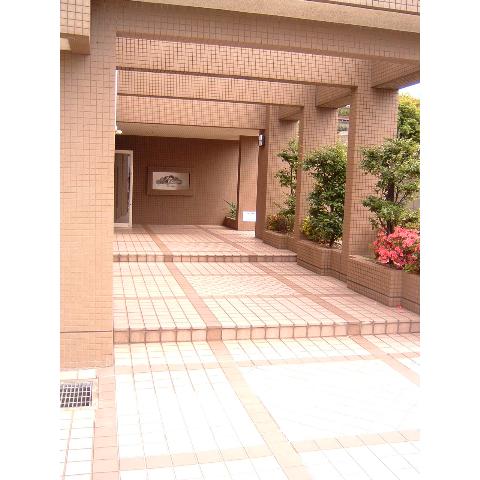
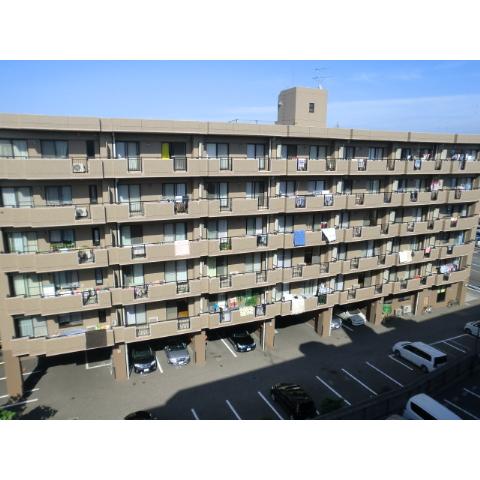
Living and room居室・リビング 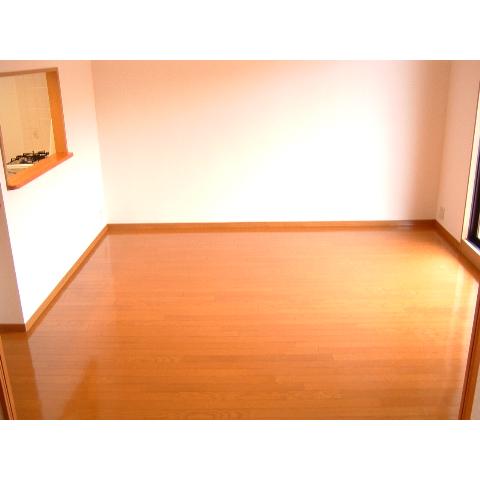
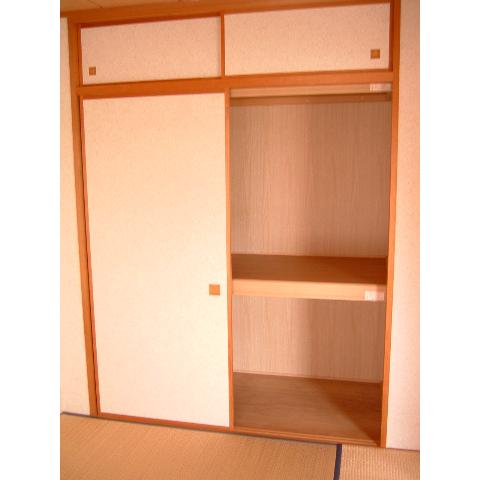
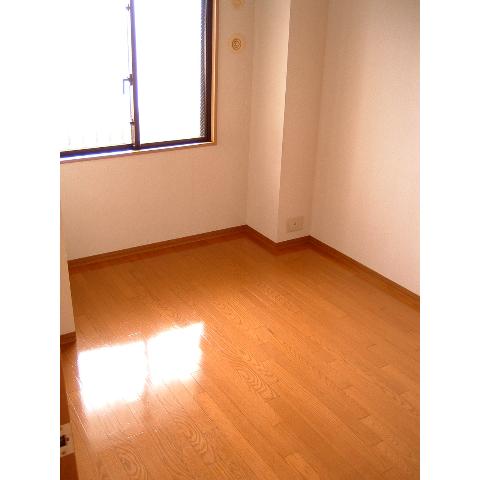
Kitchenキッチン 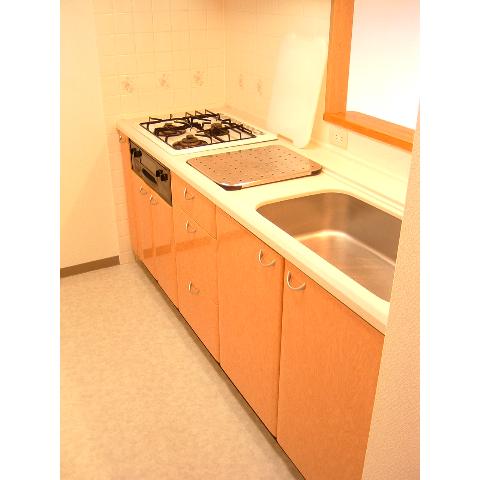
Bathバス 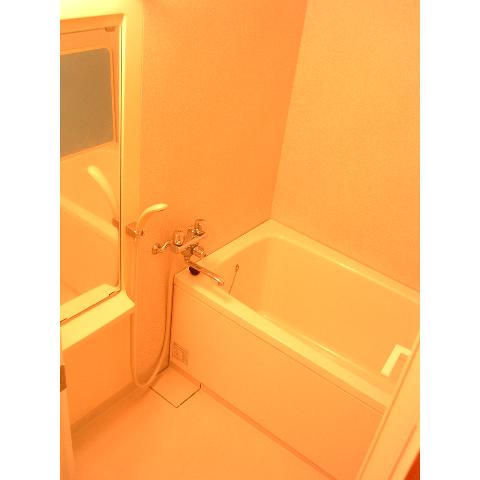
Toiletトイレ 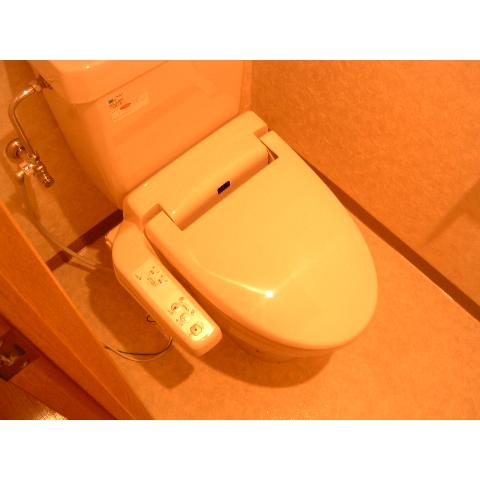
Receipt収納 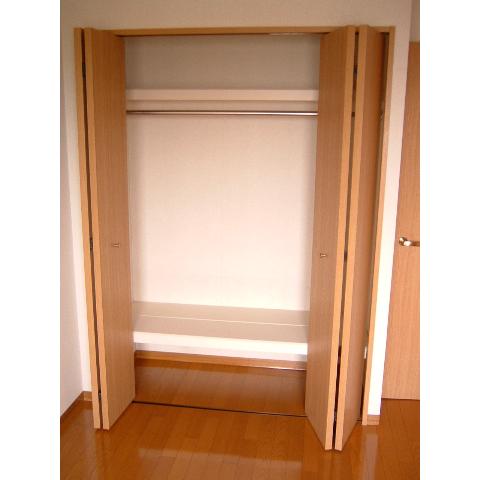
Washroom洗面所 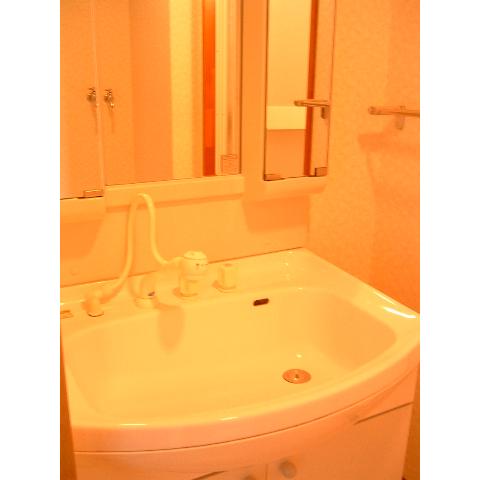
Entrance玄関 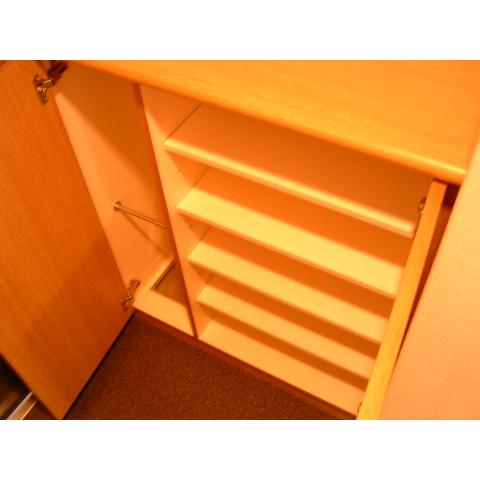
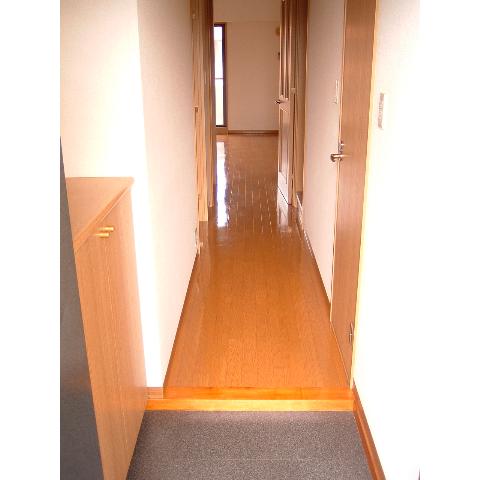
Location
|















