1998October
50,000 yen, 1K, 1st floor / 2-story, 26.38 sq m
Rentals » Koshinetsu » Niigata Prefecture » Chuo-ku
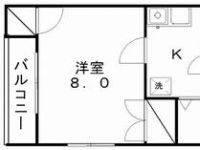 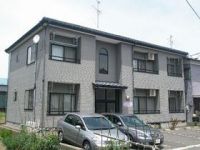
| Railroad-station 沿線・駅 | | Niigata Kotsu Co., Ltd. / Dekishima Niigata, Niigata Prefecture, Chuo-ku, Minamidekijima 1 新潟交通/出来島新潟県新潟市中央区南出来島1 | Walk 徒歩 | | 8 minutes 8分 | Rent 賃料 | | 50,000 yen 5万円 | Key money 礼金 | | 50,000 yen 5万円 | Security deposit 敷金 | | 50,000 yen 5万円 | Floor plan 間取り | | 1K 1K | Occupied area 専有面積 | | 26.38 sq m 26.38m2 | Direction 向き | | South 南 | Type 種別 | | Apartment アパート | Year Built 築年 | | Built 16 years 築16年 | | It is about a 5-minute walk to a large shopping center DeKKY401. 大型ショッピングセンターDeKKY401まで徒歩約5分です。 |
| Easy to ride to Meike interchange, Good location of the walk about 5 minutes to large shopping center. 女池インターチェンジに乗りやすく、大型ショッピングセンターまで徒歩約5分の好立地。 |
| Facing south, Immediate Available 南向き、即入居可 |
Property name 物件名 | | Niigata, Niigata Prefecture, Chuo-ku, Minamidekijima 1 Dekishima of rental housing [Rental apartment ・ Apartment] information Property Details 新潟県新潟市中央区南出来島1 出来島の賃貸住宅[賃貸マンション・アパート]情報 物件詳細 | Transportation facilities 交通機関 | | Niigata Kotsu Co., Ltd. / Ayumi Dekishima 8 minutes 新潟交通/出来島 歩8分 | Floor plan details 間取り詳細 | | Hiroshi 8 洋8 | Construction 構造 | | Wooden 木造 | Story 階建 | | 1st floor / 2-story 1階/2階建 | Built years 築年月 | | October 1998 1998年10月 | Nonlife insurance 損保 | | 15,000 yen two years 1.5万円2年 | Parking lot 駐車場 | | Free with 付無料 | Move-in 入居 | | Immediately 即 | Trade aspect 取引態様 | | Mediation 仲介 | Property code 取り扱い店舗物件コード | | 01001018 01001018 | Intermediate fee 仲介手数料 | | 1.05 months 1.05ヶ月 | Area information 周辺情報 | | Cupid Dekishima store (super) 405m rounded kindergarten up to 553m Lawson Niigata Minamidekijima store (convenience store) up to 722m Niigata municipal Kamiyama junior high school (junior high school) 209m Niigata Municipal ueyama elementary school (elementary school) (kindergarten ・ To nursery school) 1404m to 278m Renai Board Niigata Central Hospital (Hospital) キューピット出来島店(スーパー)まで553mローソン新潟南出来島店(コンビニ)まで722m新潟市立上山中学校(中学校)まで209m新潟市立上山小学校(小学校)まで405mまるみ幼稚園(幼稚園・保育園)まで278m仁愛会新潟中央病院(病院)まで1404m |
Building appearance建物外観 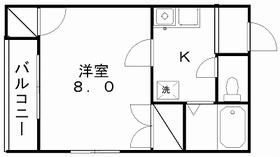
Living and room居室・リビング 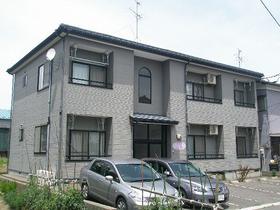
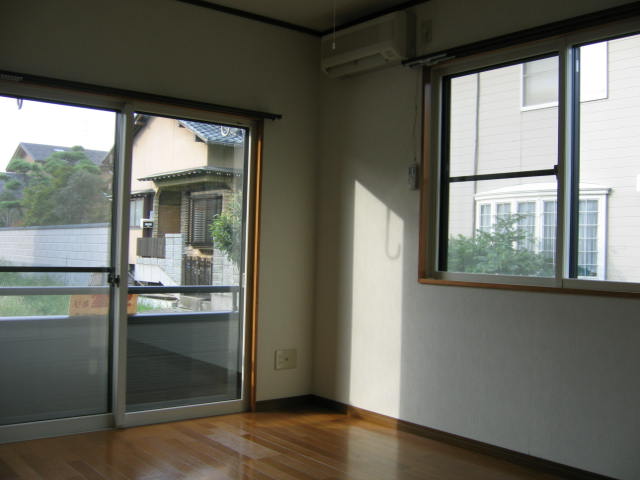
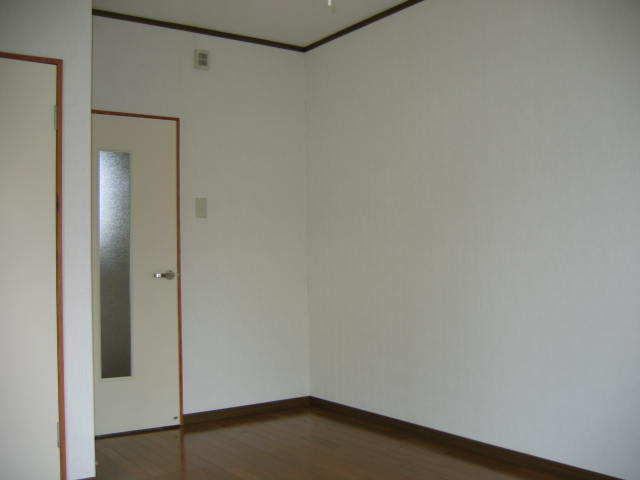
Kitchenキッチン 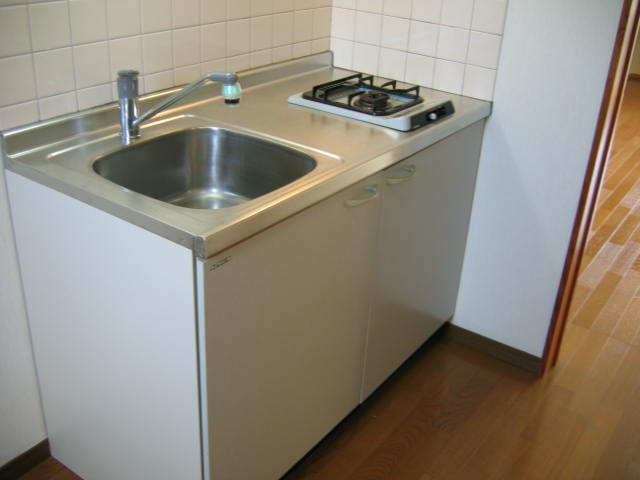
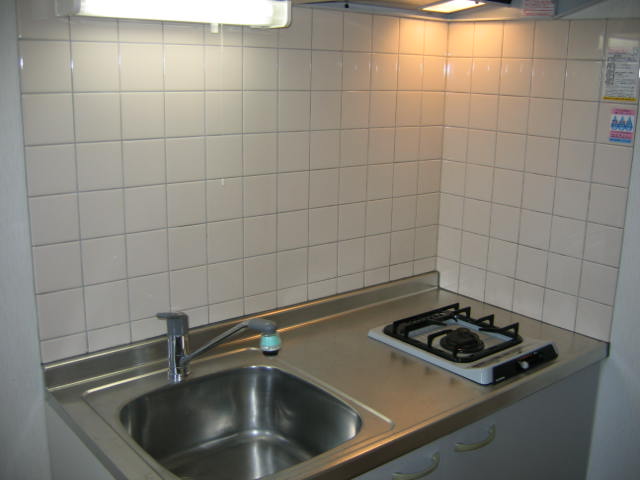
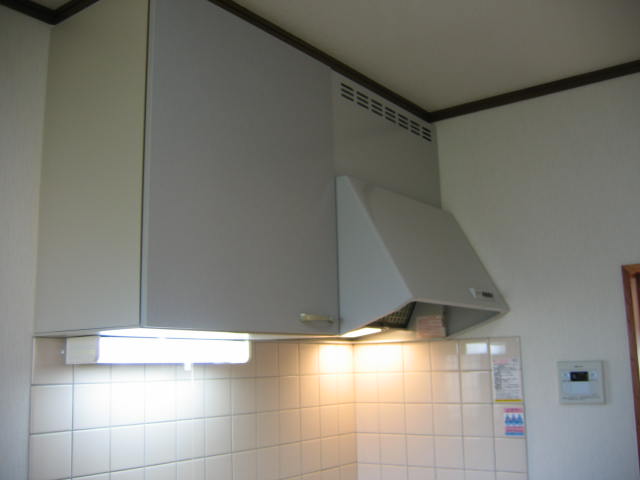
Bathバス 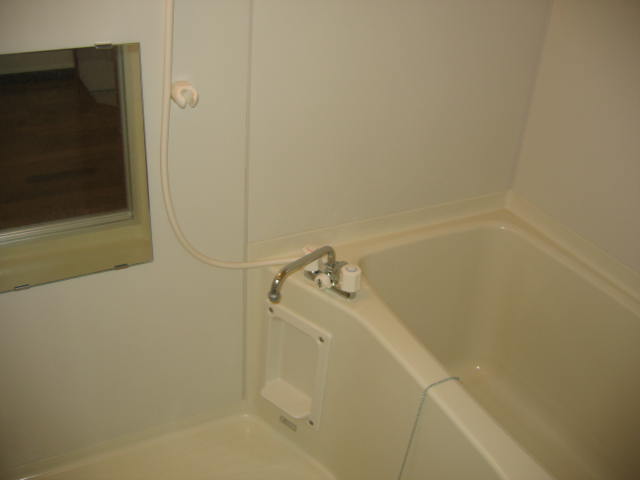
Toiletトイレ 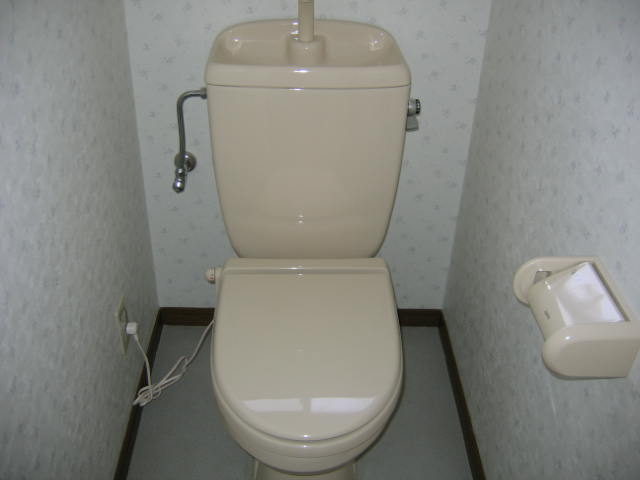
Receipt収納 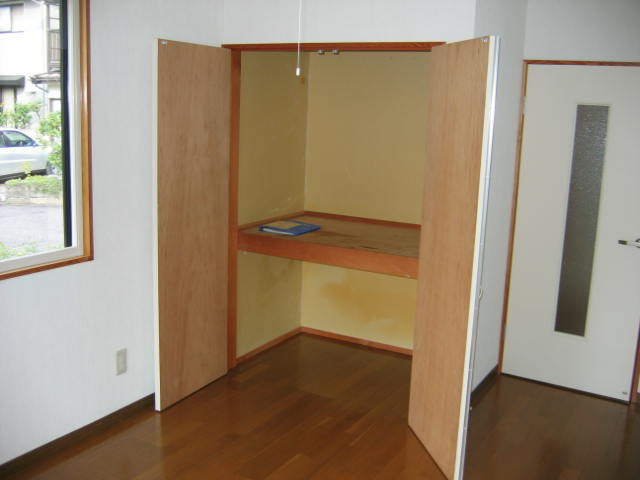
Other Equipmentその他設備 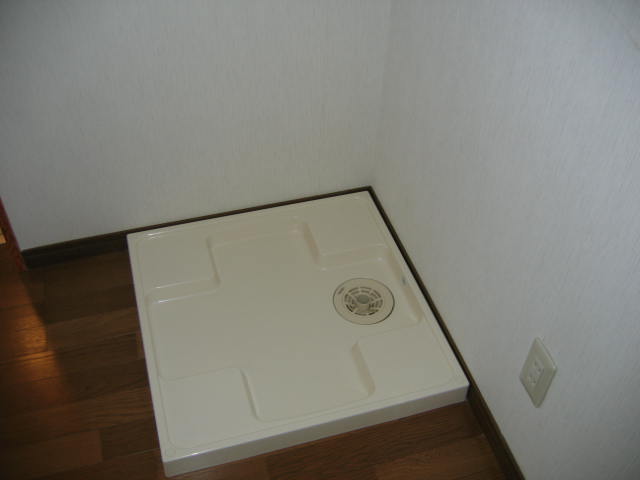
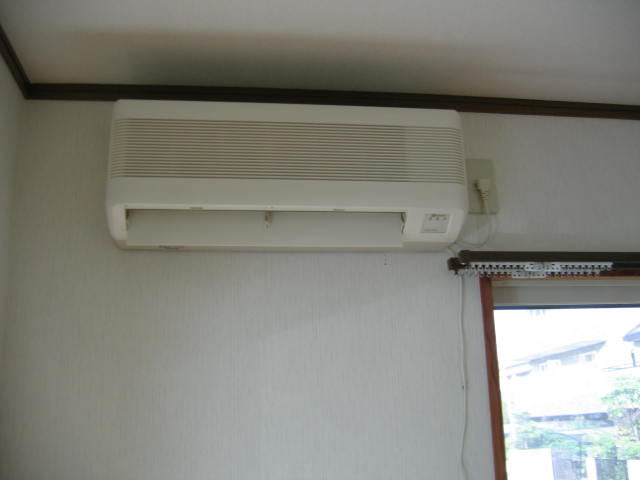
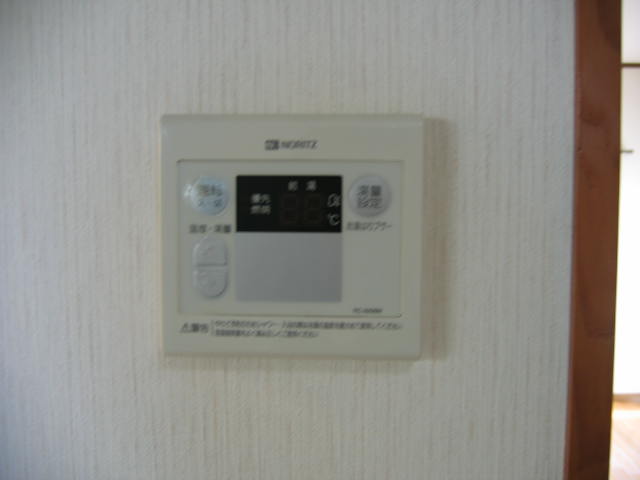
Entrance玄関 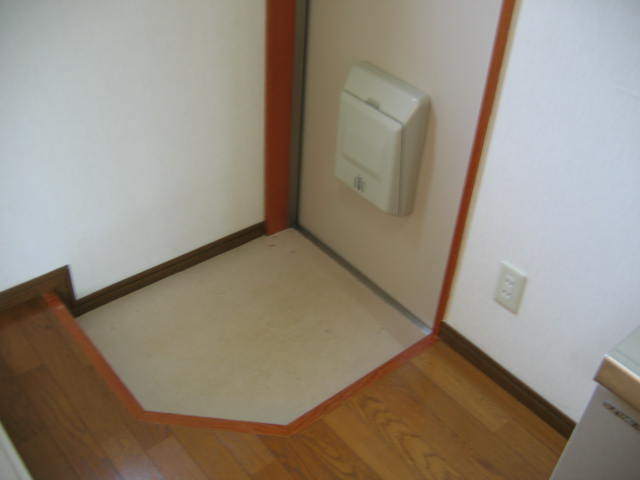
Location
|















