1978February
32,000 yen, 2DK, 1st floor / 2-story, 38.09 sq m
Rentals » Koshinetsu » Niigata Prefecture » Chuo-ku
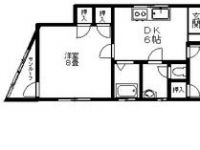 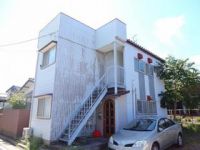
| Railroad-station 沿線・駅 | | JR Echigo Line / Sekiya JR越後線/関屋 | Address 住所 | | Niigata, Niigata Prefecture, Chuo-ku, Sekiyaokawamae 2 新潟県新潟市中央区関屋大川前2 | Walk 徒歩 | | 5 minutes 5分 | Rent 賃料 | | 32,000 yen 3.2万円 | Security deposit 敷金 | | 32,000 yen 3.2万円 | Floor plan 間取り | | 2DK 2DK | Occupied area 専有面積 | | 38.09 sq m 38.09m2 | Direction 向き | | East 東 | Type 種別 | | Apartment アパート | Year Built 築年 | | Built 36 years 築36年 | | 1 floor single-family apartment 1フロア一世帯のアパート |
| All flooring, Bus toilet another room オールフローリング、バストイレ別のお部屋 |
| Bus toilet by, Air conditioning, Flooring, Indoor laundry location, Seperate, All room Western-style バストイレ別、エアコン、フローリング、室内洗濯置、洗面所独立、全居室洋室 |
Property name 物件名 | | Rental housing of Niigata, Niigata Prefecture, Chuo-ku, Sekiyaokawamae 2 Sekiya Station [Rental apartment ・ Apartment] information Property Details 新潟県新潟市中央区関屋大川前2 関屋駅の賃貸住宅[賃貸マンション・アパート]情報 物件詳細 | Transportation facilities 交通機関 | | JR Echigo Line / Ayumi Sekiya 5 minutes
Niigata Kotsu Co., Ltd. / Hamaura Town, walk 8 minutes JR越後線/関屋 歩5分
新潟交通/浜浦町 歩8分 | Floor plan details 間取り詳細 | | Hiroshi 6 Hiroshi 6 DK6 洋6 洋6 DK6 | Construction 構造 | | Wooden 木造 | Story 階建 | | 1st floor / 2-story 1階/2階建 | Built years 築年月 | | February 1978 1978年2月 | Nonlife insurance 損保 | | 20,000 yen two years 2万円2年 | Move-in 入居 | | Immediately 即 | Trade aspect 取引態様 | | Mediation 仲介 | Property code 取り扱い店舗物件コード | | 3002551 3002551 | Intermediate fee 仲介手数料 | | 1.05 months 1.05ヶ月 | Other expenses ほか諸費用 | | Town expenses 町内費 | Area information 周辺情報 | | Harashin Sekiya store (supermarket) up to 177m Lawson Niigata Bunkyo-cho store (convenience store) up to 707m medicine of Kodama Sekiya shop 931m fourth to 1179m Niigata Municipal Ariakedai elementary school to (drugstore) to 482m Niigata Municipal Sekiya junior high school (junior high school) (Elementary School) 原信関屋店(スーパー)まで177mローソン新潟文京町店(コンビニ)まで707mクスリのコダマ関屋店(ドラッグストア)まで482m新潟市立関屋中学校(中学校)まで1179m新潟市立有明台小学校(小学校)まで931m第四銀行関屋支店(銀行)まで680m |
Building appearance建物外観 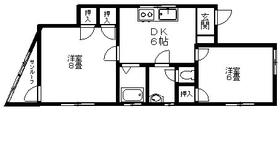
Living and room居室・リビング 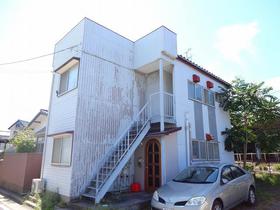
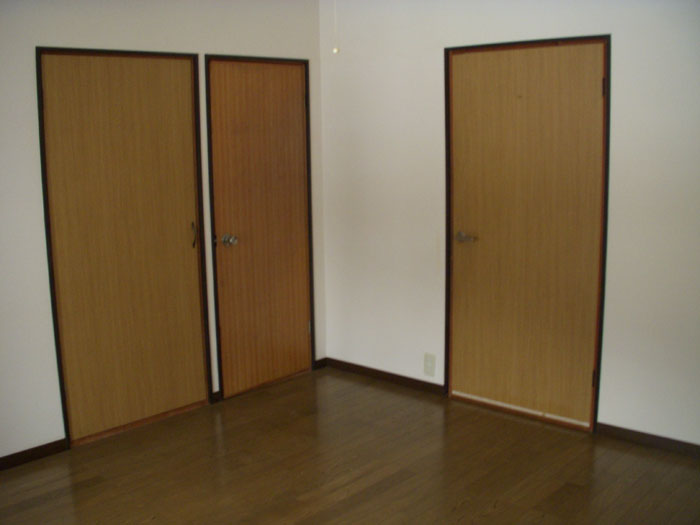
Kitchenキッチン 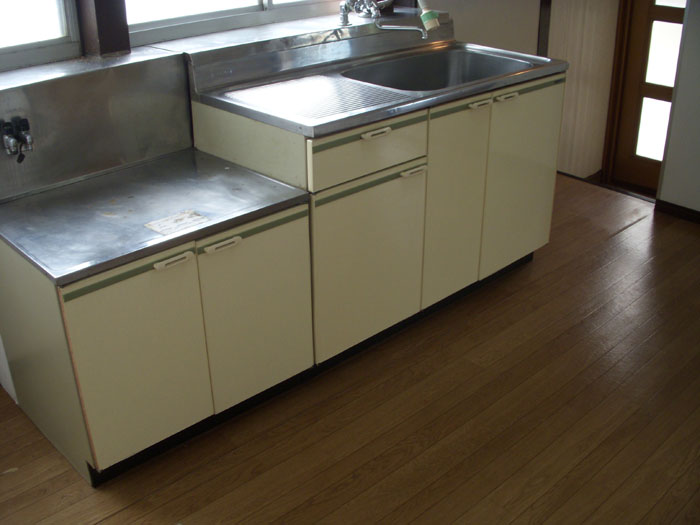
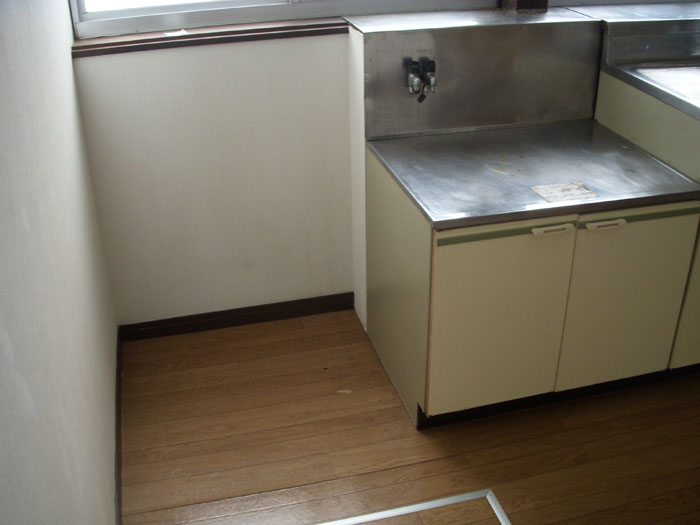
Bathバス 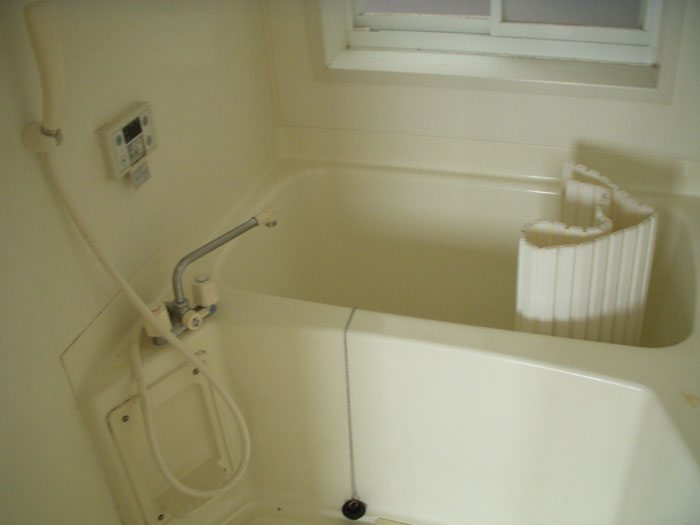
Toiletトイレ 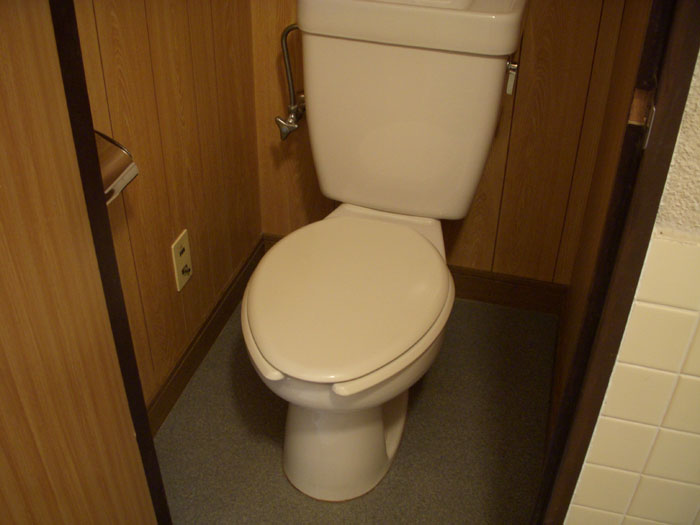
Receipt収納 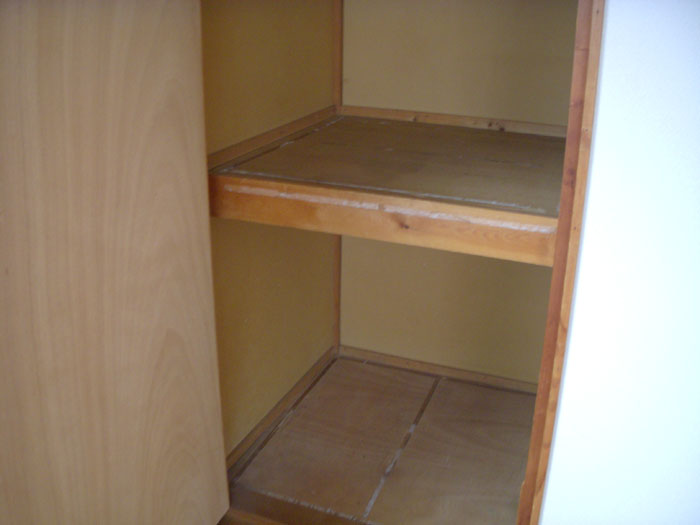
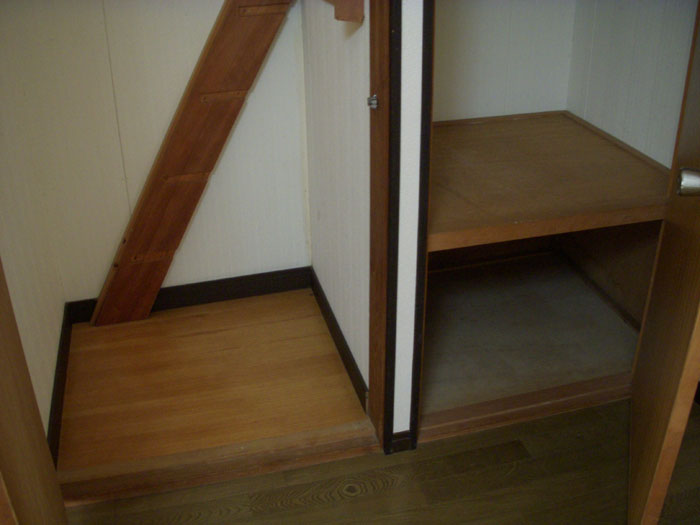
Other room spaceその他部屋・スペース 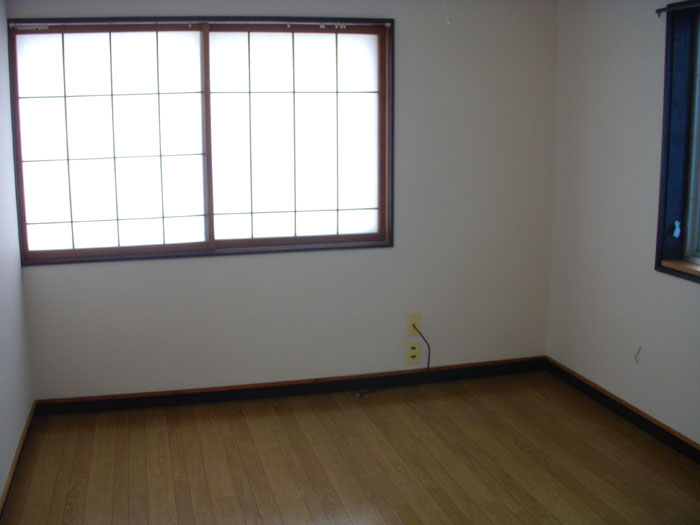
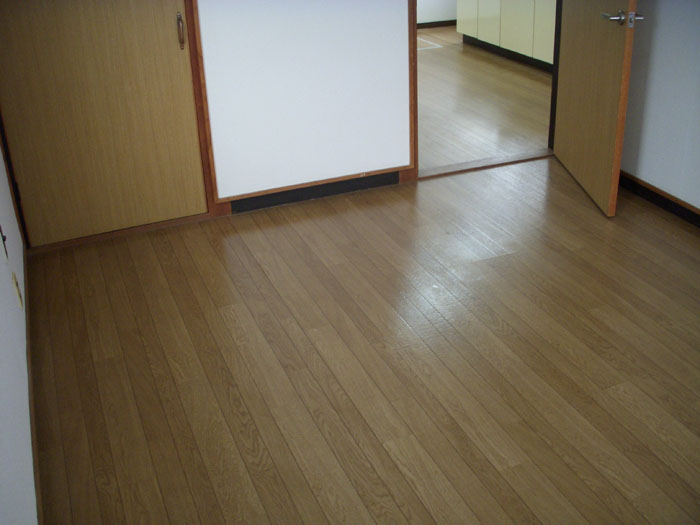
Washroom洗面所 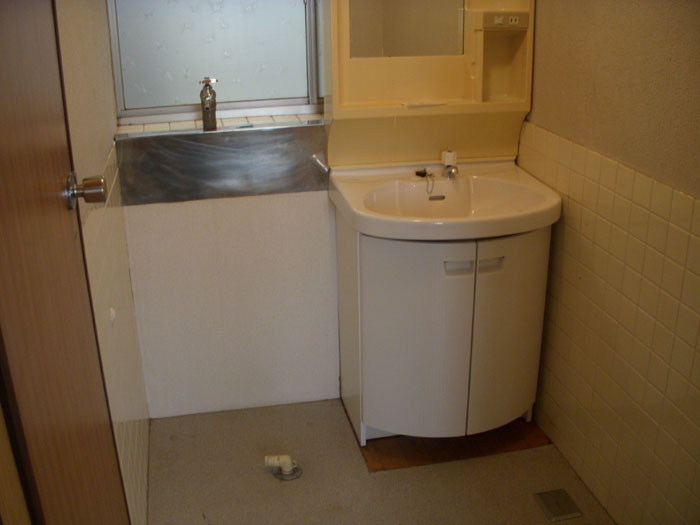
Entrance玄関 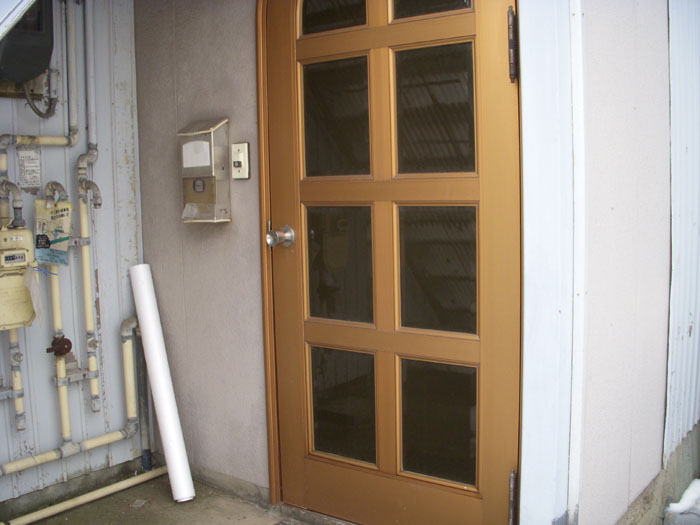
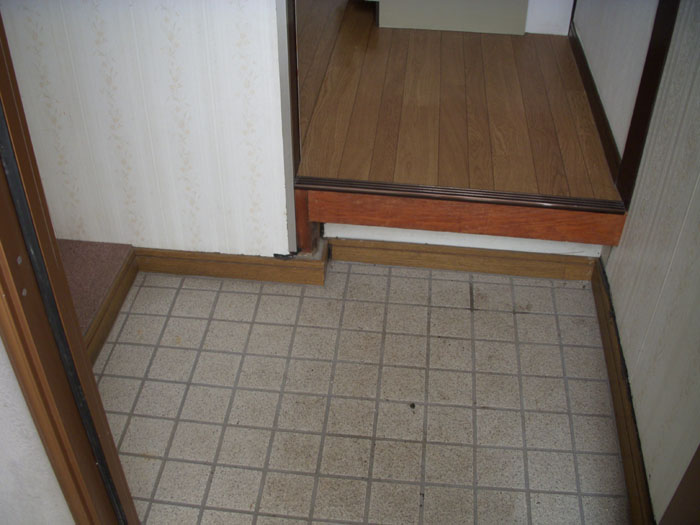
Location
|















