Rentals » Koshinetsu » Niigata Prefecture » Chuo-ku
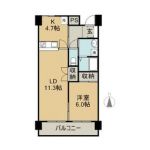 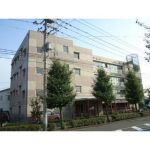
| Railroad-station 沿線・駅 | | JR Echigo Line / Sekiya JR越後線/関屋 | Address 住所 | | Niigata, Niigata Prefecture, Chuo-ku, Bunkyo-cho 新潟県新潟市中央区文京町 | Walk 徒歩 | | 12 minutes 12分 | Rent 賃料 | | 74,000 yen 7.4万円 | Management expenses 管理費・共益費 | | 6000 yen 6000円 | Key money 礼金 | | 74,000 yen 7.4万円 | Security deposit 敷金 | | 148,000 yen 14.8万円 | Floor plan 間取り | | 1LDK 1LDK | Occupied area 専有面積 | | 49.19 sq m 49.19m2 | Direction 向き | | Southeast 南東 | Type 種別 | | Mansion マンション | Year Built 築年 | | Built 10 years 築10年 | | Key arrangements is required, Customers who visit wish, please contact us in advance! 鍵の手配が必要です、ご見学希望のお客様は事前にご連絡下さい! |
| Send your inquiry to "Apamanshop Shinanomachi store"! お問い合わせは「アパマンショップ信濃町店」へ! |
| Bus toilet by, balcony, Air conditioning, closet, Flooring, Washbasin with shower, Indoor laundry location, Shoe box, System kitchen, Add-fired function bathroom, Warm water washing toilet seat, Elevator, Seperate, Two-burner stove, Bicycle-parking space, closet, Optical fiber, Face-to-face kitchen, With lighting, Double-glazing, BS, High speed Internet correspondence バストイレ別、バルコニー、エアコン、クロゼット、フローリング、シャワー付洗面台、室内洗濯置、シューズボックス、システムキッチン、追焚機能浴室、温水洗浄便座、エレベーター、洗面所独立、2口コンロ、駐輪場、押入、光ファイバー、対面式キッチン、照明付、複層ガラス、BS、高速ネット対応 |
Property name 物件名 | | Rental housing of Niigata, Niigata Prefecture, Chuo-ku, Bunkyo-cho, Sekiya Station [Rental apartment ・ Apartment] information Property Details 新潟県新潟市中央区文京町 関屋駅の賃貸住宅[賃貸マンション・アパート]情報 物件詳細 | Transportation facilities 交通機関 | | JR Echigo Line / Ayumi Sekiya 12 minutes
Niigata Kotsu Co., Ltd. / Hamaura-cho 2-chome, walk 3 minutes JR越後線/関屋 歩12分
新潟交通/浜浦町2丁目 歩3分 | Floor plan details 間取り詳細 | | Hiroshi 6 LD11.3K4.7 洋6 LD11.3K4.7 | Construction 構造 | | Rebar Con 鉄筋コン | Story 階建 | | 1st floor / 4-story 1階/4階建 | Built years 築年月 | | September 2004 2004年9月 | Nonlife insurance 損保 | | The main 要 | Parking lot 駐車場 | | On-site 8400 yen 敷地内8400円 | Move-in 入居 | | Immediately 即 | Trade aspect 取引態様 | | Mediation 仲介 | Property code 取り扱い店舗物件コード | | 17205751 17205751 | Total units 総戸数 | | 26 units 26戸 | Balcony area バルコニー面積 | | 8.55 sq m 8.55m2 |
Building appearance建物外観 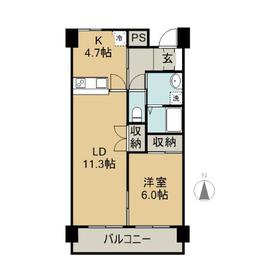
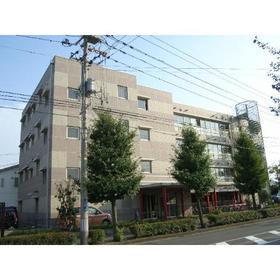
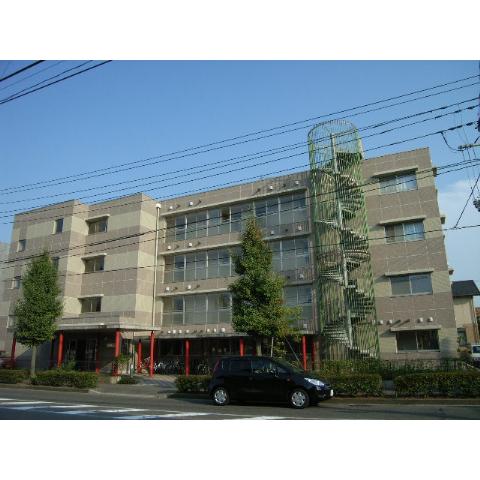
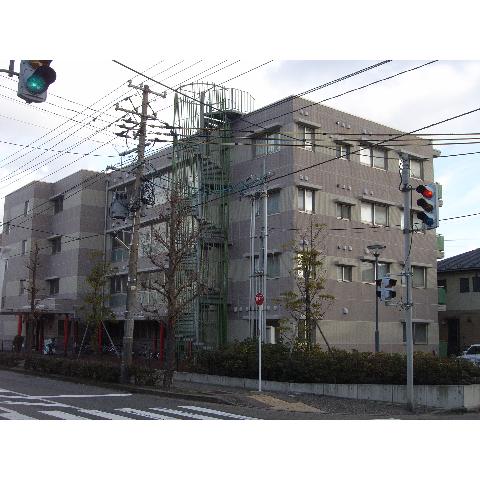
Living and room居室・リビング 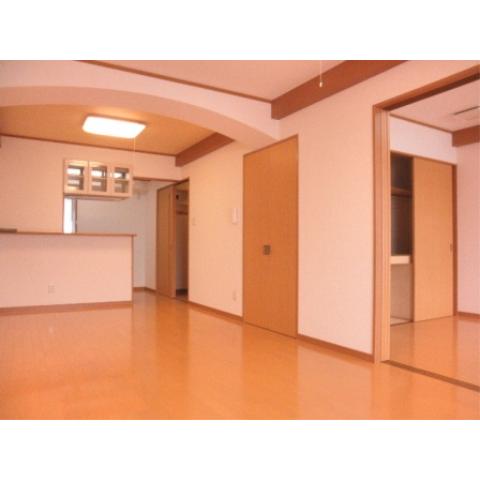
Kitchenキッチン 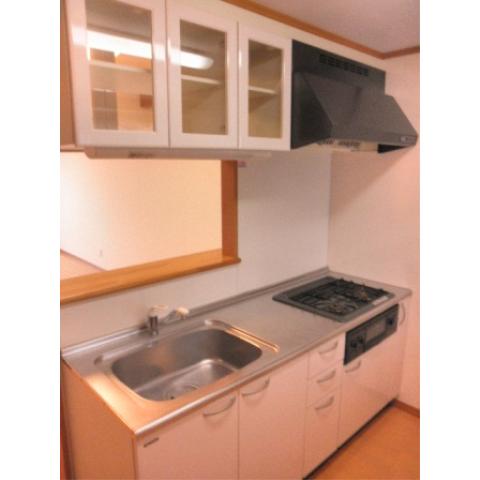
Bathバス 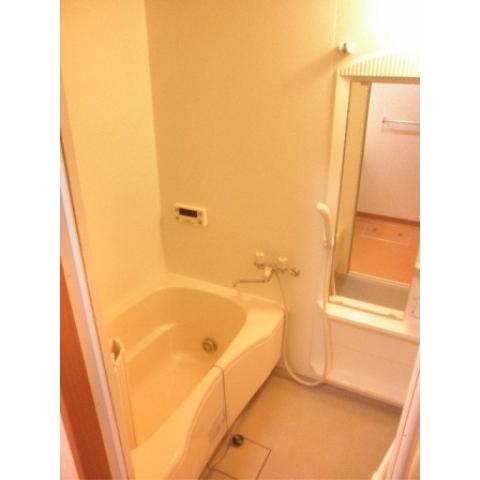
Toiletトイレ 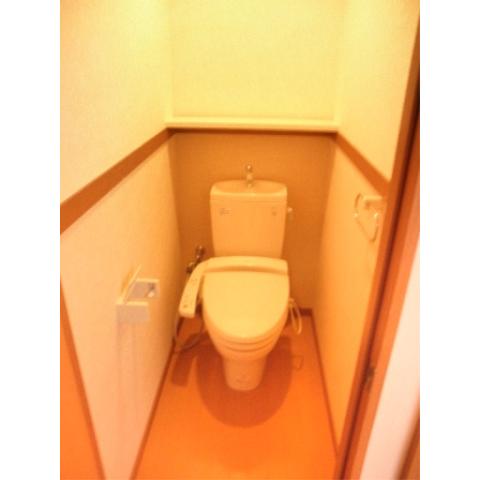
Receipt収納 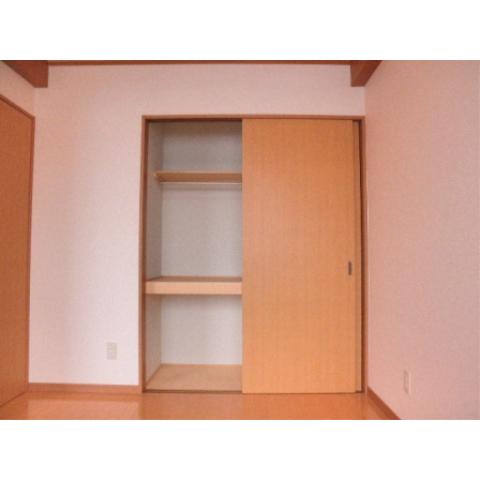
Other room spaceその他部屋・スペース 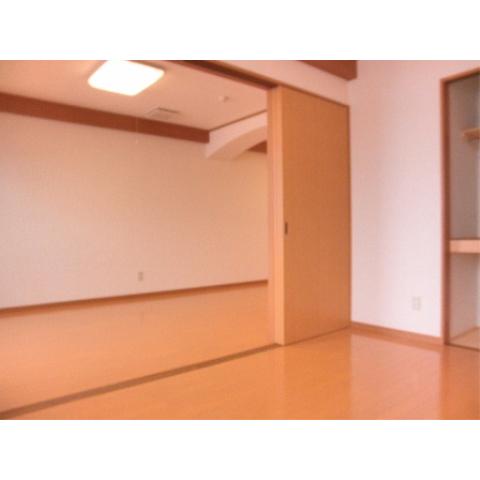
Washroom洗面所 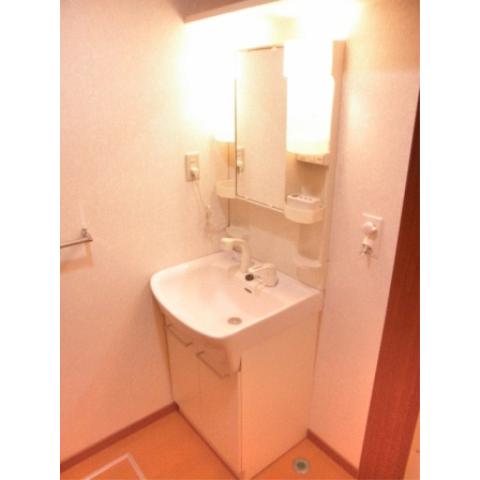
Securityセキュリティ 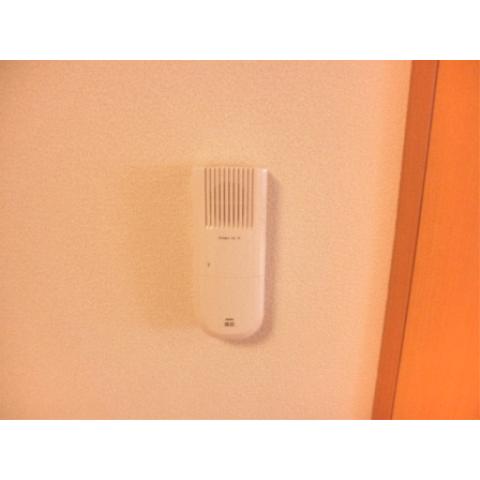
Entrance玄関 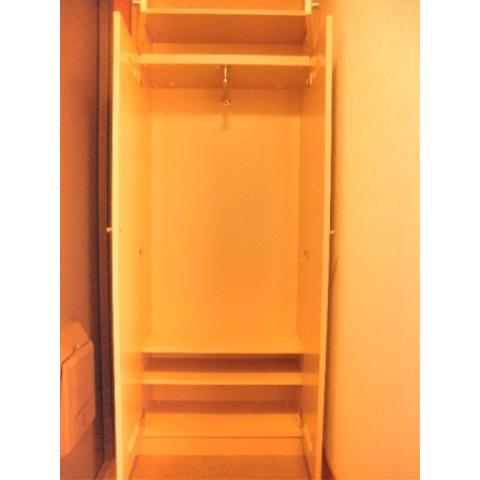
Location
|














