Rentals » Koshinetsu » Niigata Prefecture » Chuo-ku
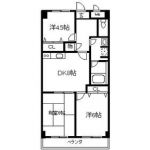 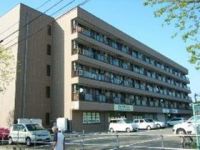
| Railroad-station 沿線・駅 | | Joetsu Shinkansen / Niigata 上越新幹線/新潟 | Address 住所 | | Niigata, Niigata Prefecture, Chuo-ku, Abuminishi 2 新潟県新潟市中央区鐙西2 | Bus バス | | 5 minutes 5分 | Walk 徒歩 | | 11 minutes 11分 | Rent 賃料 | | 74,000 yen 7.4万円 | Security deposit 敷金 | | 148,000 yen 14.8万円 | Floor plan 間取り | | 3DK 3DK | Occupied area 専有面積 | | 55.07 sq m 55.07m2 | Direction 向き | | South 南 | Type 種別 | | Mansion マンション | Year Built 築年 | | Built 15 years 築15年 | | Purple Mountain パープルマウンテン |
| ☆ Shichikuyama 2-minute walk from the elementary school ☆ ☆紫竹山小学校まで徒歩2分☆ |
| Walk up to 24-hour super 4 minutes ☆ 24時間営業スーパーまで徒歩4分☆ |
| Bus toilet by, balcony, Air conditioning, closet, Indoor laundry location, Facing south, Add-fired function bathroom, Dressing room, Elevator, Two-burner stove, Bicycle-parking space, CATV, Immediate Available, Deposit 2 months, On-site trash Storage, Our managed propertiesese-style room, South balcony, All rooms with lighting バストイレ別、バルコニー、エアコン、クロゼット、室内洗濯置、南向き、追焚機能浴室、脱衣所、エレベーター、2口コンロ、駐輪場、CATV、即入居可、敷金2ヶ月、敷地内ごみ置き場、当社管理物件、和室、南面バルコニー、全室照明付 |
Property name 物件名 | | Rental housing of Niigata, Niigata Prefecture, Chuo-ku, Abuminishi 2 Niigata Station [Rental apartment ・ Apartment] information Property Details 新潟県新潟市中央区鐙西2 新潟駅の賃貸住宅[賃貸マンション・アパート]情報 物件詳細 | Transportation facilities 交通機関 | | Joetsu Shinkansen / Niigata bus 5 minutes (bus stop) Shichikuyama walk 11 minutes 上越新幹線/新潟 バス5分 (バス停)紫竹山 歩11分
| Floor plan details 間取り詳細 | | Sum 6 Hiroshi 6 Hiroshi 4.5 DK8 和6 洋6 洋4.5 DK8 | Construction 構造 | | Steel frame 鉄骨 | Story 階建 | | 3rd floor / 5-story 3階/5階建 | Built years 築年月 | | October 1999 1999年10月 | Nonlife insurance 損保 | | 15,000 yen two years 1.5万円2年 | Parking lot 駐車場 | | On-site 7350 yen 敷地内7350円 | Move-in 入居 | | Immediately 即 | Trade aspect 取引態様 | | Mediation 仲介 | Conditions 条件 | | Office Unavailable 事務所利用不可 | Property code 取り扱い店舗物件コード | | 9000000940305 9000000940305 | Intermediate fee 仲介手数料 | | 1.05 months 1.05ヶ月 | In addition ほか初期費用 | | Total 36,300 yen (Breakdown: The key exchange fee 10500 yen / Indoor disinfection fee 15750 yen) 合計3.63万円(内訳:鍵交換料10500円/室内消毒料15750円など) | Other expenses ほか諸費用 | | Town costs 400 yen 町内費400円 | Remarks 備考 | | Uoroku until Kandoji shop 548m / Until the drugstore Matsumotokiyoshi 562m ウオロク神道寺店まで548m/ドラッグストア マツモトキヨシまで562m | Area information 周辺情報 | | Uoroku Kandoji store up to (super) 548m drugstore Matsumotokiyoshi Shichikuyama store (drugstore) to 562m Harashin Shichikuyama store (supermarket) up to 613m Masato kindergarten (kindergarten ・ To nursery school) 480m to 134m Niigata Municipal Shichikuyama elementary school (elementary school) ウオロク神道寺店(スーパー)まで548mドラッグストア マツモトキヨシ 紫竹山店(ドラッグストア)まで562m原信 紫竹山店(スーパー)まで613m真人幼稚園(幼稚園・保育園)まで134m新潟市立紫竹山小学校(小学校)まで480m |
Building appearance建物外観 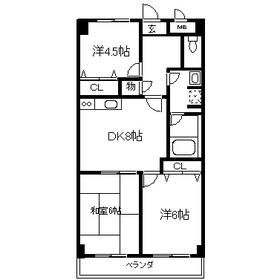
Living and room居室・リビング 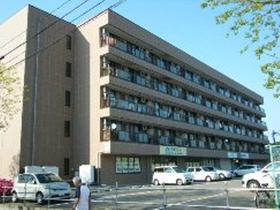
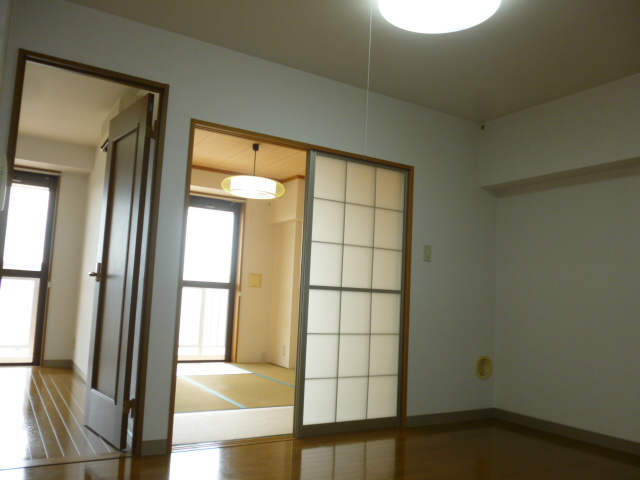 Same type of floor plan reference photograph
同タイプ間取り参考写真
Kitchenキッチン 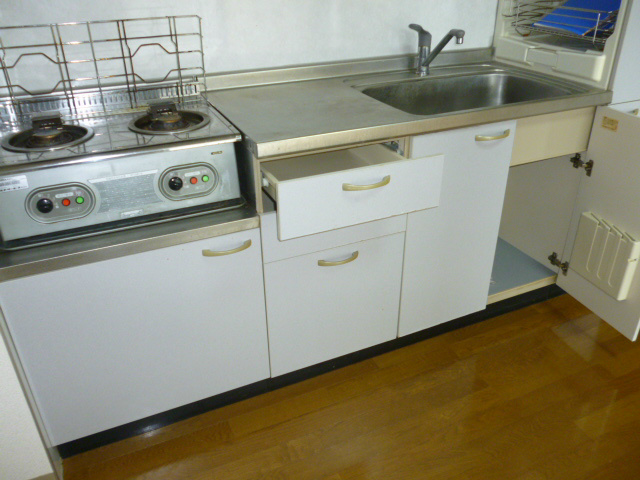 Same type of floor plan reference photograph
同タイプ間取り参考写真
Bathバス 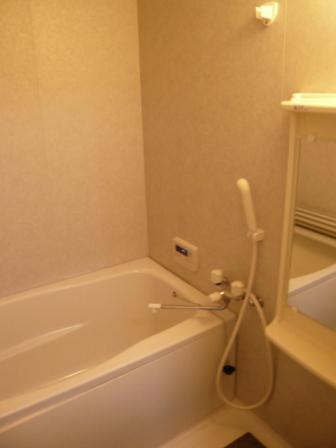 Same type of floor plan reference photograph
同タイプ間取り参考写真
Toiletトイレ 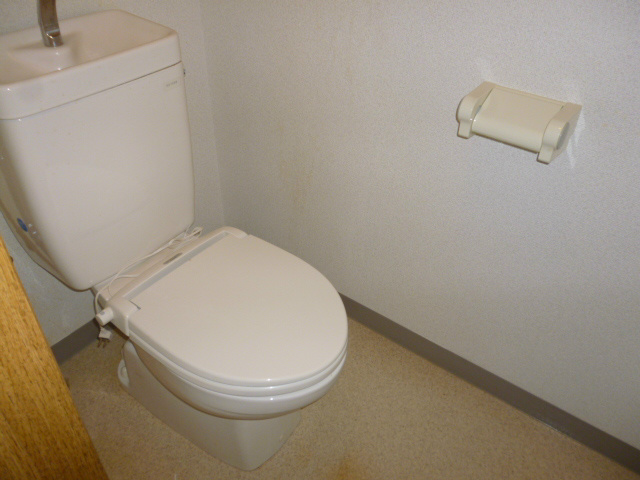 Same type of floor plan reference photograph
同タイプ間取り参考写真
Other room spaceその他部屋・スペース 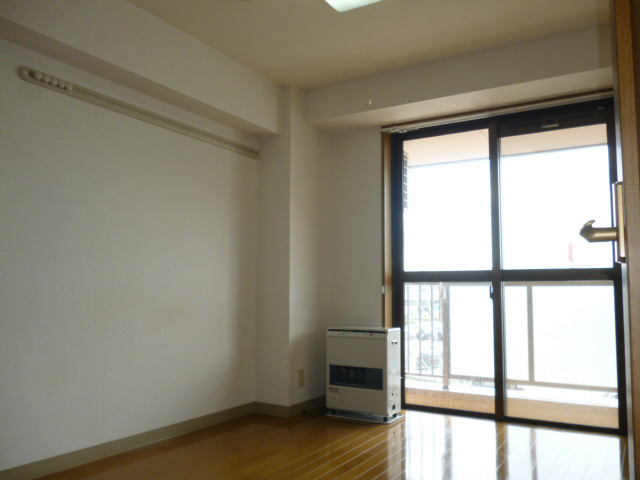 Same type of floor plan reference photograph
同タイプ間取り参考写真
Washroom洗面所 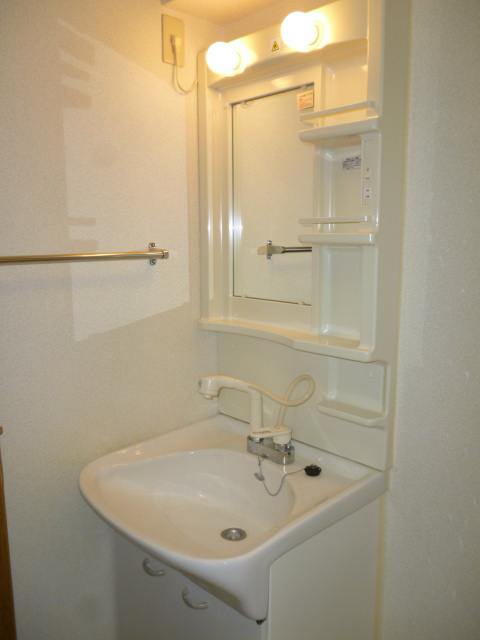 Same type of floor plan reference photograph
同タイプ間取り参考写真
Balconyバルコニー 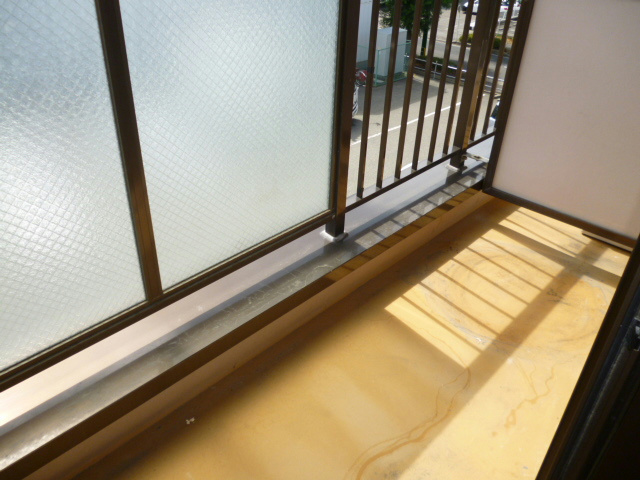 Same type of floor plan reference photograph
同タイプ間取り参考写真
Entrance玄関 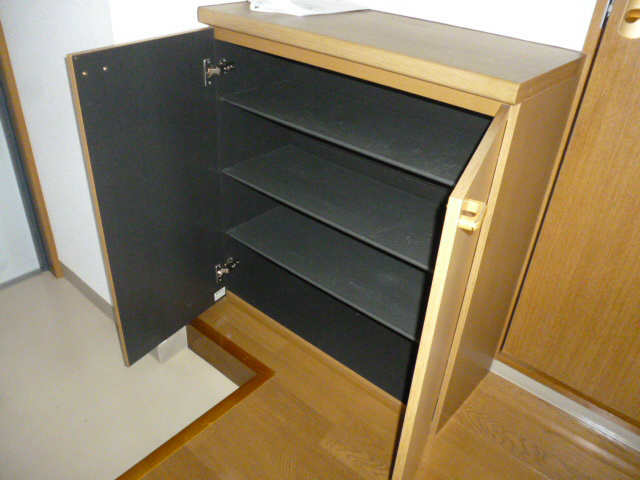 Same type of floor plan reference photograph
同タイプ間取り参考写真
Location
|











