Rentals » Koshinetsu » Niigata Prefecture » Higashi-ku
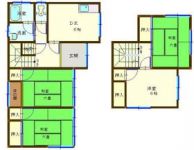 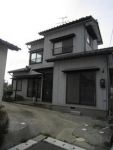
| Railroad-station 沿線・駅 | | Niigata Kotsu Co., Ltd. / Kido junior high school before Niigata Higashi-ku Kamikido 3 新潟交通/木戸中学校前新潟県新潟市東区上木戸3 | Walk 徒歩 | | 2 min 2分 | Rent 賃料 | | 68,000 yen 6.8万円 | Security deposit 敷金 | | 136,000 yen 13.6万円 | Floor plan 間取り | | 4DK 4DK | Occupied area 専有面積 | | 85.03 sq m 85.03m2 | Direction 向き | | South 南 | Type 種別 | | Residential home 一戸建て | Year Built 築年 | | Built 26 years 築26年 | | Indoor dog live Allowed Property (deposit 3 months) 室内犬同居可物件(敷金3ヶ月) |
| Botan'yama elementary school, Kido junior high school district. It is a two-story rental housing of 4DK. On-site parking 1 Taikomi. There housed in each room. 牡丹山小学校、木戸中学校校区。4DKの2階建貸家です。敷地内駐車場1台込。各部屋に収納有り。 |
| Bus toilet by, Air conditioning, Flooring, Indoor laundry location, Facing south, Add-fired function bathroom, Dressing room, Seperate, Immediate Available, Pets Negotiable, Parking one free, The window in the bathroom, Some flooring, Within a 3-minute bus stop walk, Window in washroom, Door to the washroom, Guarantee company Available, All rooms with lighting バストイレ別、エアコン、フローリング、室内洗濯置、南向き、追焚機能浴室、脱衣所、洗面所独立、即入居可、ペット相談、駐車場1台無料、浴室に窓、一部フローリング、バス停徒歩3分以内、洗面所に窓、洗面所にドア、保証会社利用可、全室照明付 |
Property name 物件名 | | Niigata, Niigata Prefecture, Higashi-ku, Kamikido 3 Kido junior high school before rental housing [Rental apartment ・ Apartment] information Property Details 新潟県新潟市東区上木戸3 木戸中学校前の賃貸住宅[賃貸マンション・アパート]情報 物件詳細 | Transportation facilities 交通機関 | | Niigata Kotsu Co., Ltd. / Kido junior high school before walk 2 minutes 新潟交通/木戸中学校前 歩2分 | Floor plan details 間取り詳細 | | Sum 6 sum 6 sum 6 Hiroshi 6 DK6 和6 和6 和6 洋6 DK6 | Construction 構造 | | Wooden 木造 | Story 階建 | | 2-story 2階建 | Built years 築年月 | | March 1988 1988年3月 | Nonlife insurance 損保 | | 15,000 yen two years 1.5万円2年 | Parking lot 駐車場 | | Free with 付無料 | Move-in 入居 | | Immediately 即 | Trade aspect 取引態様 | | Mediation 仲介 | Conditions 条件 | | Two people Available / Children Allowed / Pets Negotiable 二人入居可/子供可/ペット相談 | Intermediate fee 仲介手数料 | | 1.05 months 1.05ヶ月 | Remarks 備考 | | 437m to Niigata Municipal Botan'yama Elementary School / Uoroku until Botan'yama shop 841m 新潟市立牡丹山小学校まで437m/ウオロク牡丹山店まで841m | Area information 周辺情報 | | Uoroku Botan'yama store (supermarket) up to 437m Kamikido nursery school up to 841m Seven-Eleven Niigata Kamikido 4-chome store (convenience store) up to 173m Niigata City Kido junior high school until the (junior high school) 283m Niigata Municipal Botan'yama elementary school (elementary school) (kindergarten ・ 1105m to 563m Niigata medical co-op Kido Hospital (hospital) to nursery school) ウオロク牡丹山店(スーパー)まで841mセブンイレブン新潟上木戸4丁目店(コンビニ)まで173m新潟市立木戸中学校(中学校)まで283m新潟市立牡丹山小学校(小学校)まで437m上木戸保育園(幼稚園・保育園)まで563m新潟医療生活協同組合木戸病院(病院)まで1105m |
Building appearance建物外観 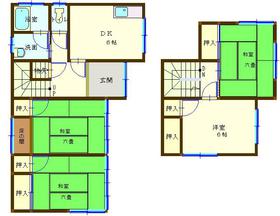
Living and room居室・リビング 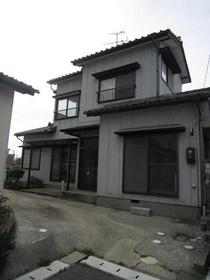
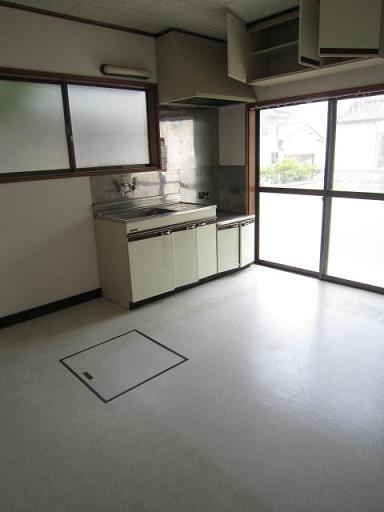
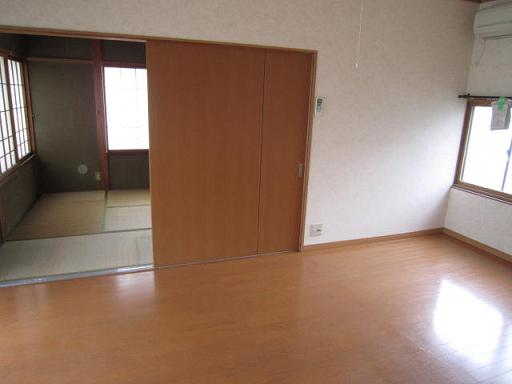 Has been renovated to the first floor of the Japanese-style one room → Western-style.
1階の和室1室→洋室へ改装しました。
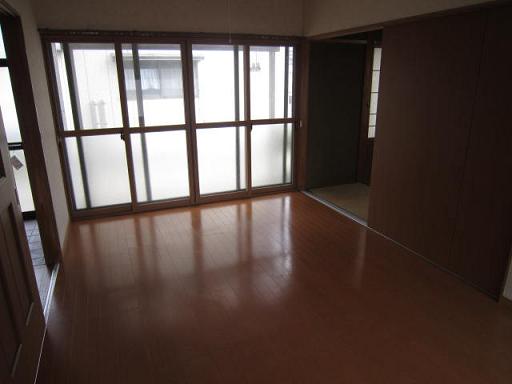
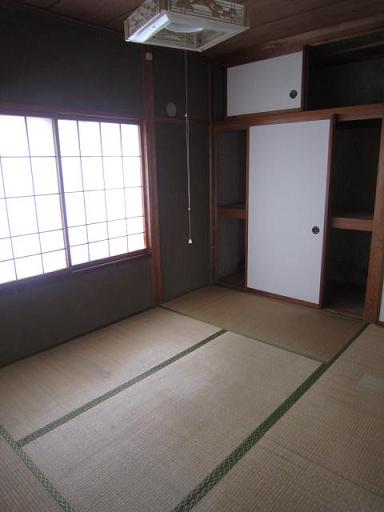 First floor Japanese-style room
1階和室
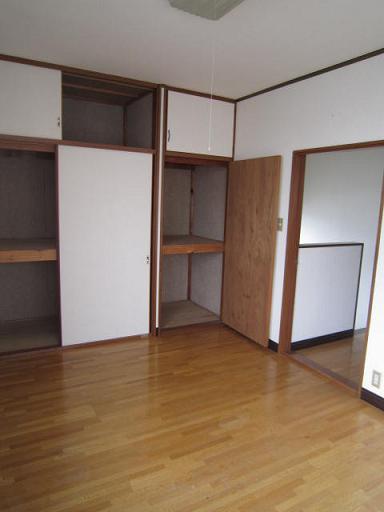 2 Kaiyoshitsu
2階洋室
Kitchenキッチン 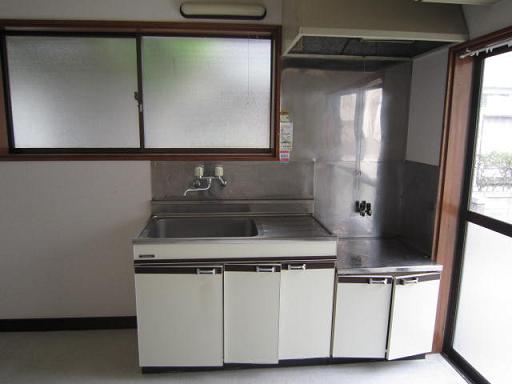
Bathバス 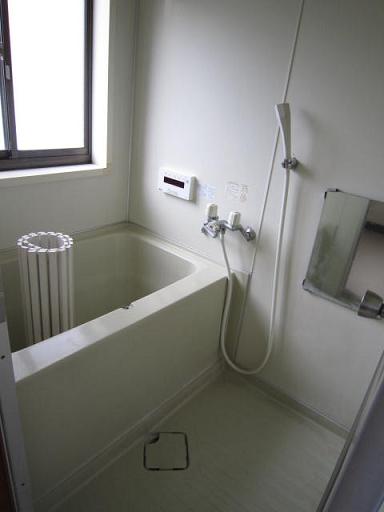
Receipt収納 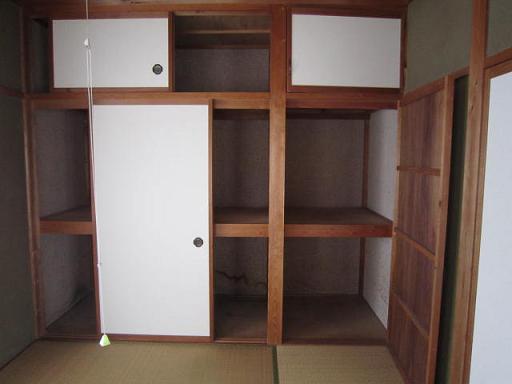 First floor Japanese-style room storage
1階和室収納
Other room spaceその他部屋・スペース 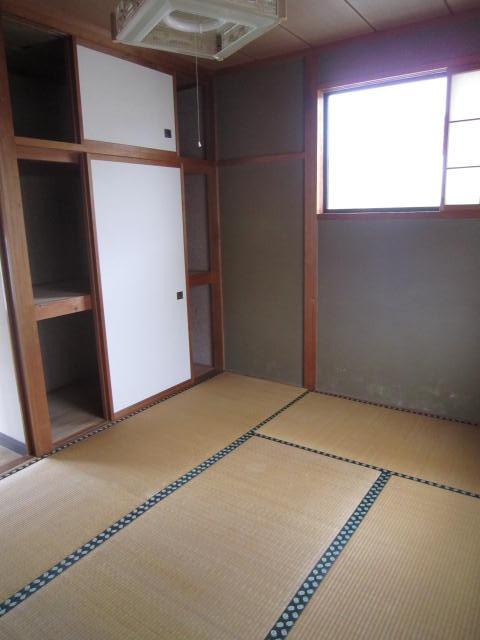 Second floor Japanese-style room
2階和室
Washroom洗面所 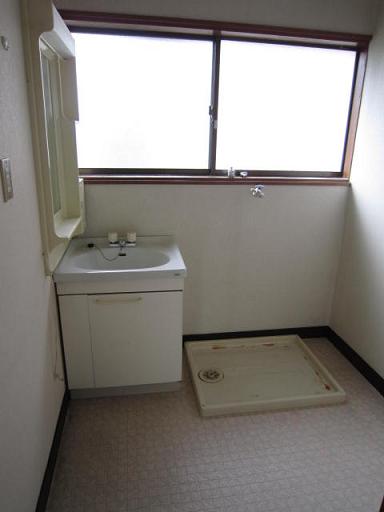
Garden庭 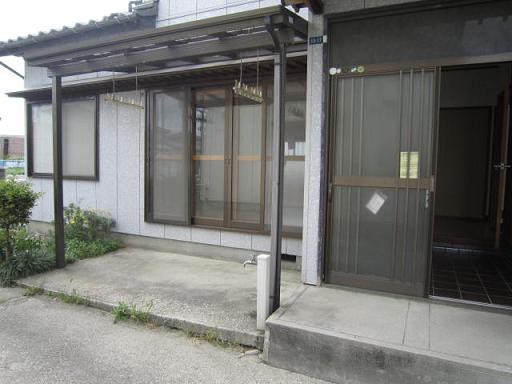 South-facing terrace
南向きテラス
Entrance玄関 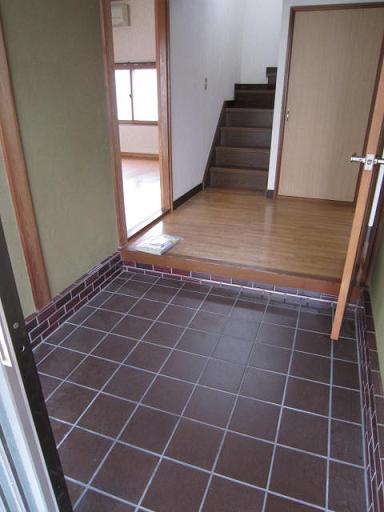
Location
|















