Rentals » Koshinetsu » Niigata Prefecture » Konan-ku
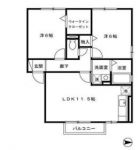 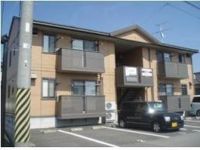
| Railroad-station 沿線・駅 | | JR Shinetsu / Kameda JR信越本線/亀田 | Address 住所 | | Nakajima Kameda Niigata Prefecture Niigata City Gangnam Ward 4 新潟県新潟市江南区亀田中島4 | Bus バス | | 20 min 20分 | Walk 徒歩 | | 1 minute 1分 | Rent 賃料 | | 64,000 yen 6.4万円 | Management expenses 管理費・共益費 | | 2000 yen 2000円 | Security deposit 敷金 | | 128,000 yen 12.8万円 | Floor plan 間取り | | 2LDK 2LDK | Occupied area 専有面積 | | 55.45 sq m 55.45m2 | Direction 向き | | East 東 | Type 種別 | | Apartment アパート | Year Built 築年 | | Built 11 years 築11年 | | Storage lot in the walk-in closet in the under-floor storage 床下収納にウォークインクローゼットで収納たっぷり |
| Additional information is available at our HP! ! It has become the all households angle room. Safe storage lot on TV with monitor phone in the walk-in closet in the under-floor storage 詳細は当社HPまで!!全世帯角部屋となってます。床下収納にウォークインクローゼットで収納たっぷりTV付モニターホンで安心 |
| Bus toilet by, Air conditioning, Gas stove correspondence, closet, Washbasin with shower, TV interphone, Indoor laundry location, Add-fired function bathroom, Corner dwelling unit, Warm water washing toilet seat, Dressing room, Seperate, Optical fiber, Key money unnecessary, All room Western-style, Walk-in closet, Single person consultation, Two tenants consultation, All living room flooring, Deposit 2 months, Underfloor Storage, Within a 3-minute bus stop walk, BS, Guarantee company Available, All rooms with lighting バストイレ別、エアコン、ガスコンロ対応、クロゼット、シャワー付洗面台、TVインターホン、室内洗濯置、追焚機能浴室、角住戸、温水洗浄便座、脱衣所、洗面所独立、光ファイバー、礼金不要、全居室洋室、ウォークインクロゼット、単身者相談、二人入居相談、全居室フローリング、敷金2ヶ月、床下収納、バス停徒歩3分以内、BS、保証会社利用可、全室照明付 |
Property name 物件名 | | Rental housing of Niigata, Niigata Prefecture, Konan-ku, Kameda Nakajima 4 Kameda Station [Rental apartment ・ Apartment] information Property Details 新潟県新潟市江南区亀田中島4 亀田駅の賃貸住宅[賃貸マンション・アパート]情報 物件詳細 | Transportation facilities 交通機関 | | JR Shinetsu / Kameda 20 minutes by bus (bus stop) Niigata prison before walking 1 minute JR信越本線/亀田 バス20分 (バス停)新潟刑務所前 歩1分
| Floor plan details 間取り詳細 | | Hiroshi 6 Hiroshi 6 LDK11.5 洋6 洋6 LDK11.5 | Construction 構造 | | Light-gauge steel 軽量鉄骨 | Story 階建 | | 1st floor / 2-story 1階/2階建 | Built years 築年月 | | March 2003 2003年3月 | Nonlife insurance 損保 | | The main 要 | Parking lot 駐車場 | | On-site 3,000 yen 敷地内3000円 | Move-in 入居 | | Immediately 即 | Trade aspect 取引態様 | | Mediation 仲介 | Conditions 条件 | | Single person Allowed / Two people Available / Children Allowed / Office Unavailable 単身者可/二人入居可/子供可/事務所利用不可 | Property code 取り扱い店舗物件コード | | 6001543 6001543 | Intermediate fee 仲介手数料 | | 1.05 months 1.05ヶ月 | Guarantor agency 保証人代行 | | It must be 60% of the total rent, etc. at the time of guarantee company Available contract. 10,000 yen required for each 1 year. 保証会社利用可 契約時に賃料等総額の60%が必要。1年毎に1万円必要。 | Other expenses ほか諸費用 | | Town fee 300 yen 町内会費300円 | Remarks 備考 | | 1060m until Minaminakano Mountain Elementary School / Yamagata 1228m until junior high school / Patrol management / Co., Ltd. living gallery Niigata center center 南中野山小学校まで1060m/山潟中学校まで1228m/巡回管理/株式会社リビングギャラリー新潟中央センター |
Building appearance建物外観 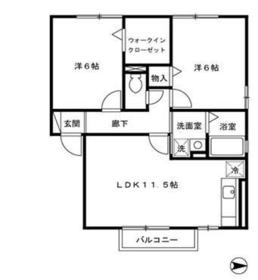
Living and room居室・リビング 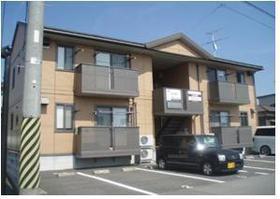
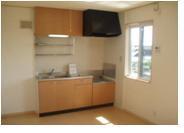 Living Pictures
リビングの写真
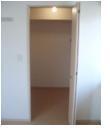 Walk-in closet photo of
ウォークインクローゼットの写真
Bathバス 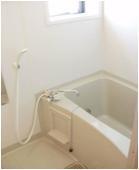 Window with a bath reheating hot water supply
追い焚き給湯の窓付きのお風呂
Washroom洗面所 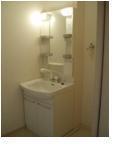 Photos of the washroom of shampoo dresser
洗面所のシャンプードレッサーの写真
Entrance玄関 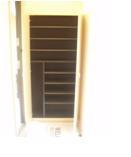 Photo of the entrance of the shoebox
玄関の下駄箱の写真
Otherその他 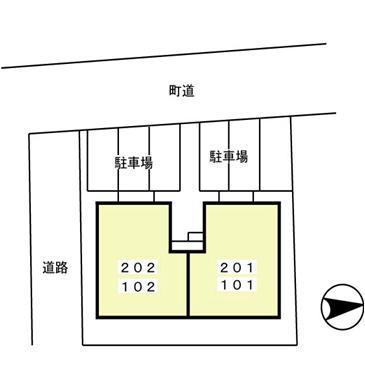 Layout drawing of the site
敷地の配置図
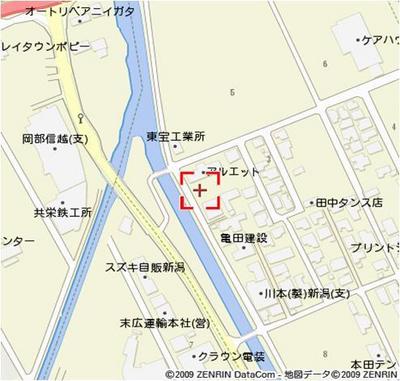 Map around the property
物件周辺の地図
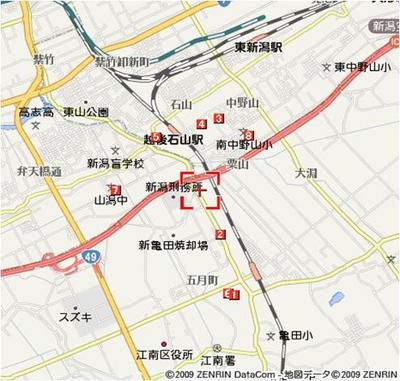 Map around the property
物件周辺の地図
Location
|











