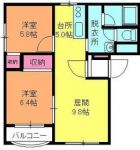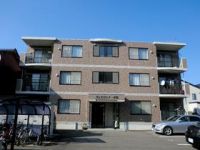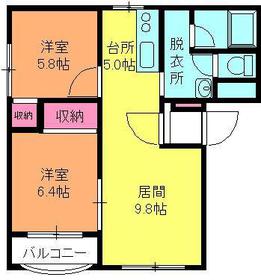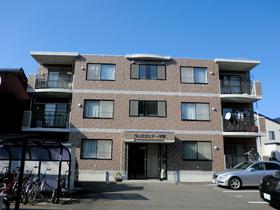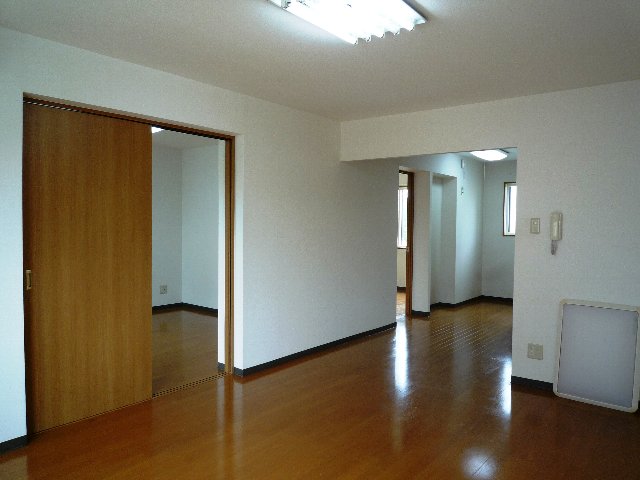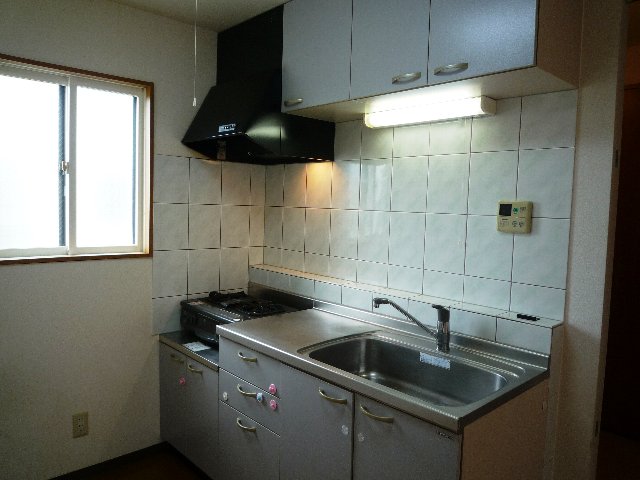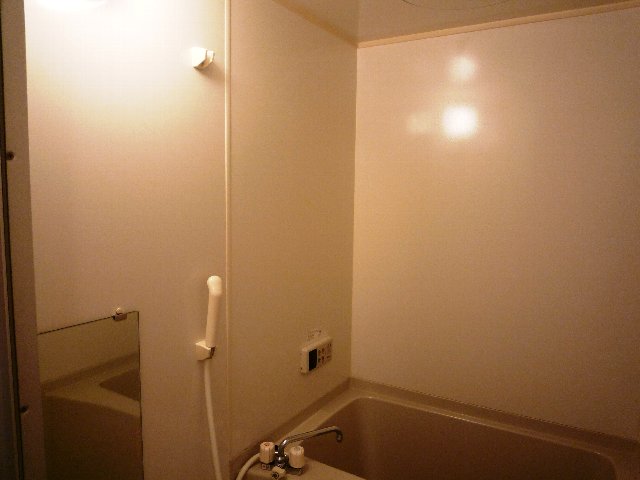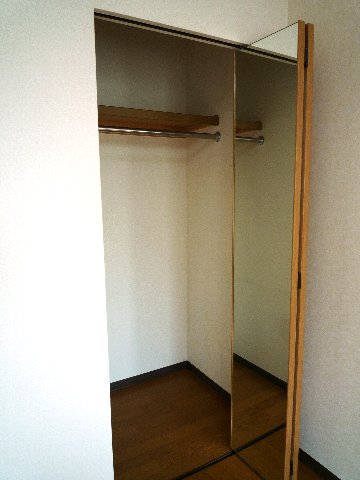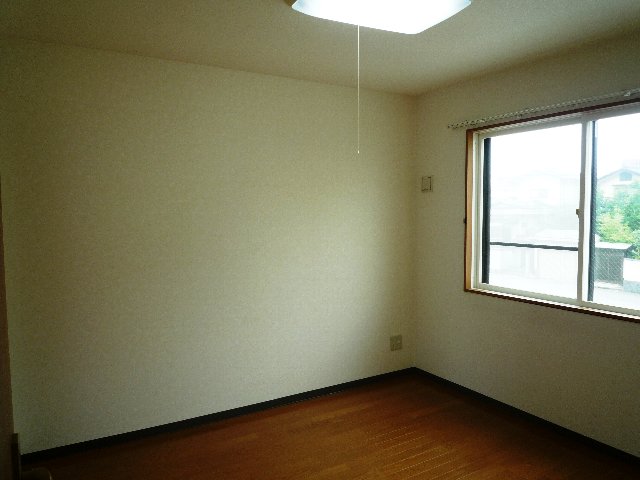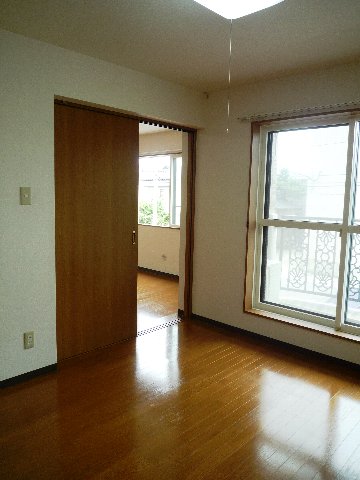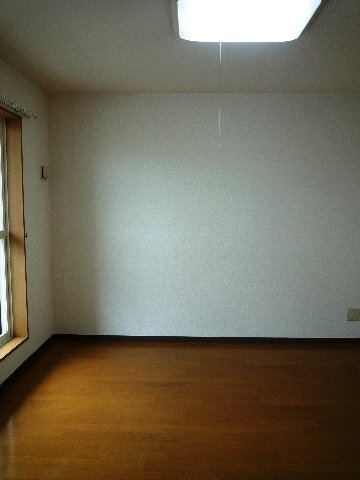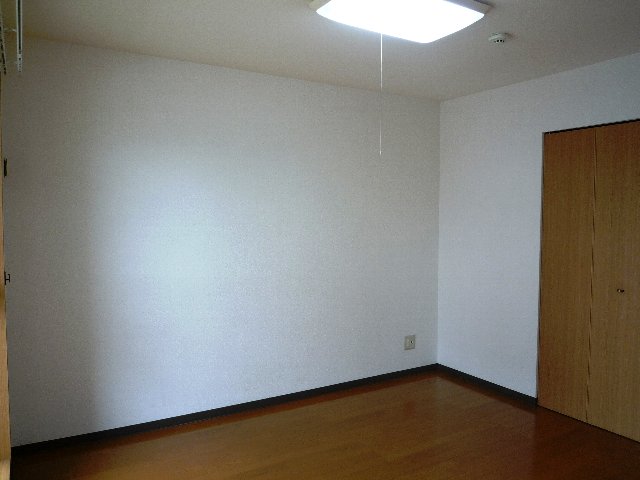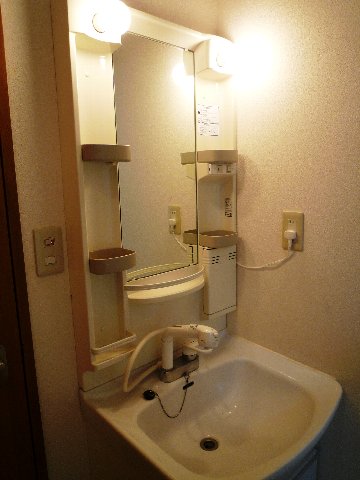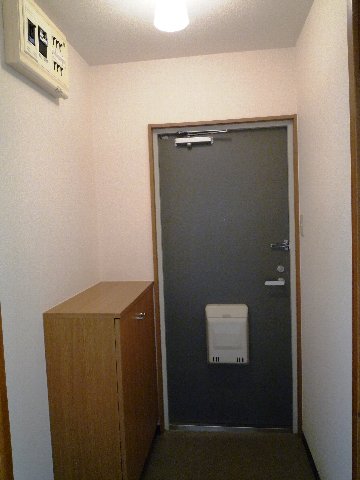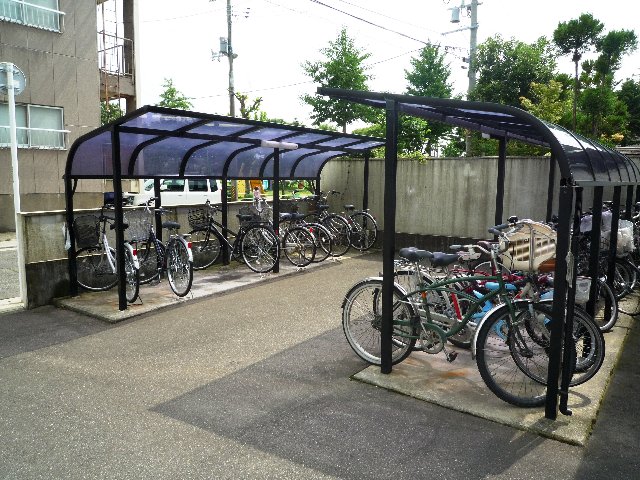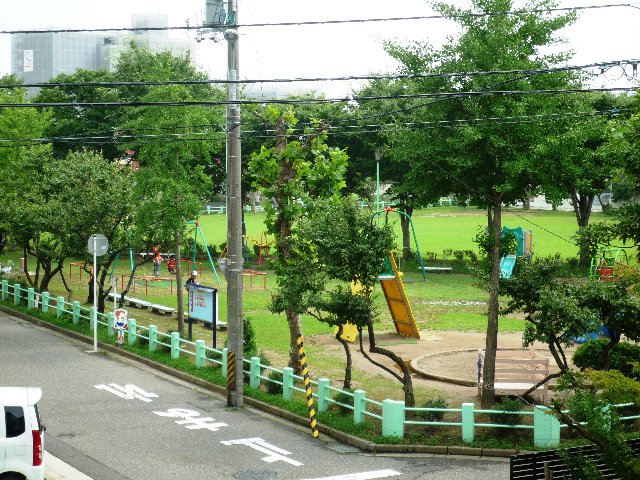|
Railroad-station 沿線・駅 | | JR Echigo Line / Aoyama JR越後線/青山 |
Address 住所 | | Niigata city west district Hirashima 1 新潟県新潟市西区平島1 |
Walk 徒歩 | | 18 minutes 18分 |
Rent 賃料 | | 66,000 yen 6.6万円 |
Management expenses 管理費・共益費 | | 2000 yen 2000円 |
Security deposit 敷金 | | 132,000 yen 13.2万円 |
Floor plan 間取り | | 2LDK 2LDK |
Occupied area 専有面積 | | 58.31 sq m 58.31m2 |
Direction 向き | | Southeast 南東 |
Type 種別 | | Mansion マンション |
Year Built 築年 | | Built 12 years 築12年 |
|
[Property Code: 100002133036 ] Please tell
【物件コード:100002133036 】をお伝え下さい
|
|
Niigata west of Aoyama ion near 2LDK Mansion! Bathroom add-fired function ・ trunk room ・ Card key ・ Such as such as equipment city gas also has been enhanced!
新潟西の青山イオン近くの2LDKマンション!浴室追焚機能・トランクルーム・カードキー・都市ガスなどといった設備も充実してます!
|
|
Bus toilet by, balcony, Air conditioning, Indoor laundry location, Shoe box, Add-fired function bathroom, Corner dwelling unit, Warm water washing toilet seat, Dressing room, Seperate, Bathroom vanity, Immediate Available, Key money unnecessary, A quiet residential area, With lighting, All room storage, All room Western-style, Parking two Allowed, All living room flooring, Housing 1 between a half, Deposit 2 months, Closet 2 places, The area occupied 25 square meters or more, BS, All rooms with lighting
バストイレ別、バルコニー、エアコン、室内洗濯置、シューズボックス、追焚機能浴室、角住戸、温水洗浄便座、脱衣所、洗面所独立、洗面化粧台、即入居可、礼金不要、閑静な住宅地、照明付、全居室収納、全居室洋室、駐車2台可、全居室フローリング、収納1間半、敷金2ヶ月、クロゼット2ヶ所、専有面積25坪以上、BS、全室照明付
|
Property name 物件名 | | Rental housing of Niigata city west district Hirashima 1 Aoyama Station [Rental apartment ・ Apartment] information Property Details 新潟県新潟市西区平島1 青山駅の賃貸住宅[賃貸マンション・アパート]情報 物件詳細 |
Transportation facilities 交通機関 | | JR Echigo Line / Ayumi Aoyama 18 minutes
JR Echigo Line / Ayumi Kobari 22 minutes
Niigata Kotsu Co., Ltd. / Ayumi Hirashima 4 minutes JR越後線/青山 歩18分
JR越後線/小針 歩22分
新潟交通/平島 歩4分 |
Floor plan details 間取り詳細 | | Hiroshi 6.4 Hiroshi 5.8 LDK14.8 洋6.4 洋5.8 LDK14.8 |
Construction 構造 | | Rebar Con 鉄筋コン |
Story 階建 | | Second floor / 2-story 2階/2階建 |
Built years 築年月 | | September 2002 2002年9月 |
Nonlife insurance 損保 | | The main 要 |
Parking lot 駐車場 | | On-site 5000 yen 敷地内5000円 |
Move-in 入居 | | Immediately 即 |
Trade aspect 取引態様 | | Mediation 仲介 |
Property code 取り扱い店舗物件コード | | 07000183 07000183 |
Total units 総戸数 | | 6 units 6戸 |
Intermediate fee 仲介手数料 | | 1.05 months 1.05ヶ月 |
Other expenses ほか諸費用 | | Town costs 300 yen / Month 町内費300円/月 |
Area information 周辺情報 | | Ion Niigata Aoyama shopping center (shopping center) to 803m FamilyMart Niigata Hirashima store (convenience store) up to 338m Uerushia Aoyama 845m east Kobari nursery school up to 518m Niigata Municipal Higashiaoyama elementary school to (drugstore) (elementary school) (kindergarten ・ 432m to 730m Daishi Bank Hirashima Branch (Bank) to the nursery) イオン新潟青山ショッピングセンター(ショッピングセンター)まで803mファミリーマート新潟平島店(コンビニ)まで338mウエルシア青山店(ドラッグストア)まで518m新潟市立東青山小学校(小学校)まで845m東小針保育園(幼稚園・保育園)まで730m第四銀行平島支店(銀行)まで432m |
