Rentals » Koshinetsu » Niigata Prefecture » Nishi-ku
 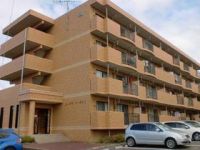
| Railroad-station 沿線・駅 | | JR Echigo Line / Niigata University before JR越後線/新潟大学前 | Address 住所 | | Niigata, Niigata Prefecture, Nishi-ku, Sakai 新潟県新潟市西区坂井 | Walk 徒歩 | | 13 minutes 13分 | Rent 賃料 | | 64,000 yen 6.4万円 | Management expenses 管理費・共益費 | | 2000 yen 2000円 | Security deposit 敷金 | | 128,000 yen 12.8万円 | Floor plan 間取り | | 2LDK 2LDK | Occupied area 専有面積 | | 57.23 sq m 57.23m2 | Direction 向き | | Southwest 南西 | Type 種別 | | Mansion マンション | Year Built 築年 | | Built 10 years 築10年 | | Pure Life Sakai II ピュアライフ坂井II |
| All-electric 2LDK Mansion オール電化 2LDKマンション |
| Peace of mind of all-electric apartment. We vacant second floor. 3-minute walk from the popular face-to-face kitchen super 安心のオール電化マンション。2階空いてます。人気の高い対面キッチンスーパーまで徒歩3分 |
| Bus toilet by, Air conditioning, closet, Flooring, Washbasin with shower, Indoor laundry location, Warm water washing toilet seat, Dressing room, Seperate, Immediate Available, Key money unnecessary, Face-to-face kitchen, IH cooking heater, With lighting, All room Western-style, Single person consultation, Parking two Allowed, Two tenants consultation, All-electric, Card key, All living room flooring, Deposit 2 months, Closet 3 places, Southwestward, BS, All rooms with lighting バストイレ別、エアコン、クロゼット、フローリング、シャワー付洗面台、室内洗濯置、温水洗浄便座、脱衣所、洗面所独立、即入居可、礼金不要、対面式キッチン、IHクッキングヒーター、照明付、全居室洋室、単身者相談、駐車2台可、二人入居相談、オール電化、カードキー、全居室フローリング、敷金2ヶ月、クロゼット3ヶ所、南西向き、BS、全室照明付 |
Property name 物件名 | | Rental housing of Niigata, Niigata Prefecture, Nishi-ku, Sakai Niigata pre-university Station [Rental apartment ・ Apartment] information Property Details 新潟県新潟市西区坂井 新潟大学前駅の賃貸住宅[賃貸マンション・アパート]情報 物件詳細 | Transportation facilities 交通機関 | | JR Echigo Line / Niigata University before walking 13 minutes
JR Echigo Line / Ayumi Terao 24 minutes JR越後線/新潟大学前 歩13分
JR越後線/寺尾 歩24分
| Floor plan details 間取り詳細 | | Hiroshi 7 Hiroshi 6 LDK10.4 洋7 洋6 LDK10.4 | Construction 構造 | | Rebar Con 鉄筋コン | Story 階建 | | Second floor / 4-story 2階/4階建 | Built years 築年月 | | May 2004 2004年5月 | Nonlife insurance 損保 | | 15,000 yen two years 1.5万円2年 | Parking lot 駐車場 | | On-site 3,000 yen / Chu two Allowed 敷地内3000円/駐2台可 | Move-in 入居 | | Immediately 即 | Trade aspect 取引態様 | | Mediation 仲介 | Conditions 条件 | | Single person Allowed / Two people Available / Children Allowed / Office Unavailable / Room share not 単身者可/二人入居可/子供可/事務所利用不可/ルームシェア不可 | Property code 取り扱い店舗物件コード | | 6228063 6228063 | Total units 総戸数 | | 20 units 20戸 | Intermediate fee 仲介手数料 | | 1.05 months 1.05ヶ月 | Remarks 備考 | | 775m to Sakai nursery / 371m to Niigata Municipal Shindori Elementary School / Hope Shimizu Food Center / There is also a second unit parking. 坂井保育園まで775m/新潟市立新通小学校まで371m/清水フードセンター望む/2台目駐車場もあります。 |
Building appearance建物外観 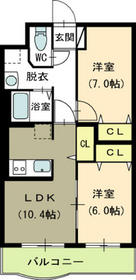
Living and room居室・リビング 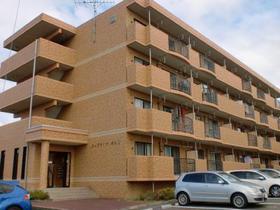
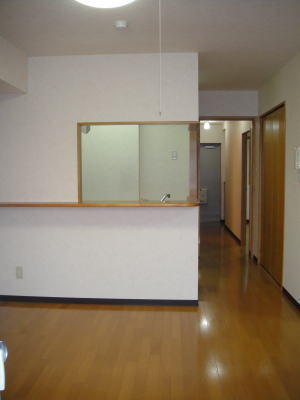 Living is
リビングです
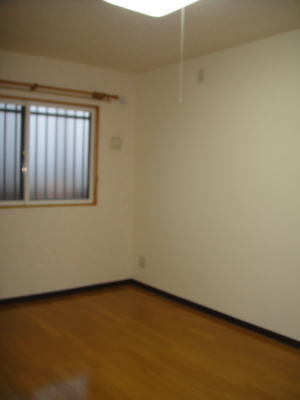 Western-style is a (shared corridor side)
洋室(共用廊下側)です
Kitchenキッチン 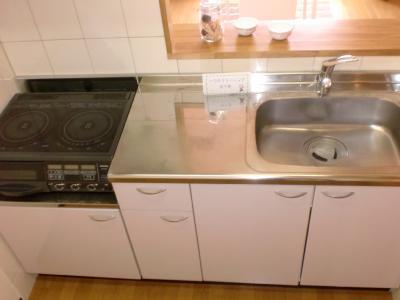 Face-to-face is the kitchen
対面キッチンです
Bathバス 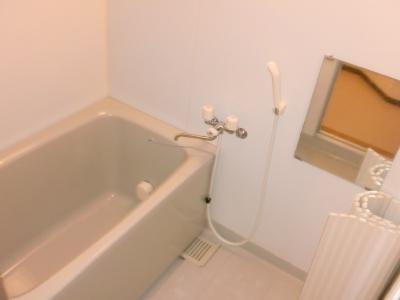 It is the bath
お風呂です
Toiletトイレ 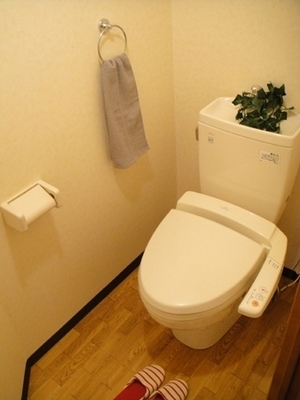 It is a warm water washing toilet seat
温水洗浄便座です
Other Equipmentその他設備 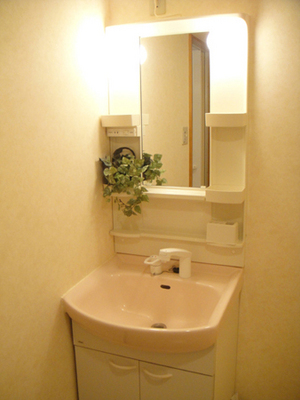 It is vanity
洗面化粧台です
Otherその他 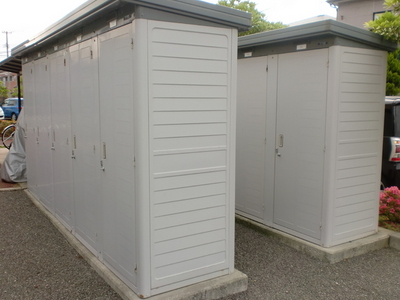 Is a trunk room
トランクルームです
Location
|










