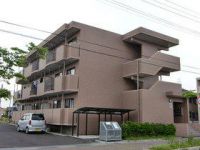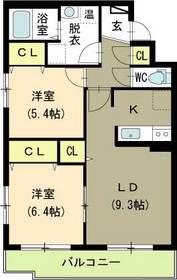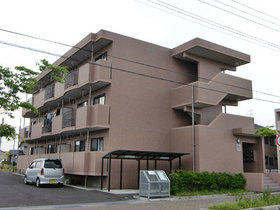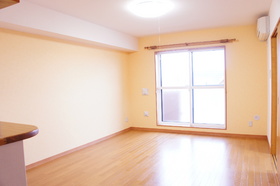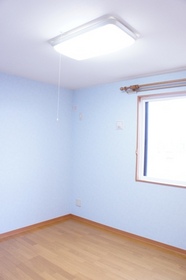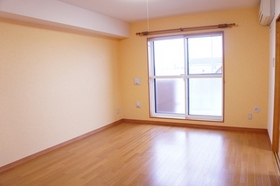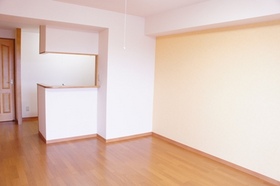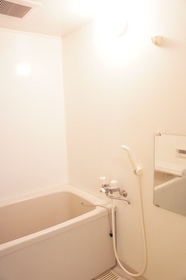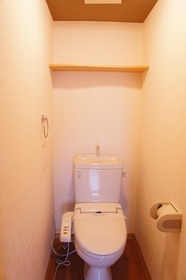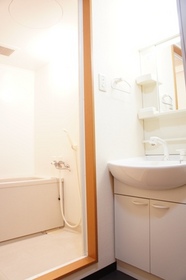|
Railroad-station 沿線・駅 | | JR Echigo Line / Echigoakatsuka JR越後線/越後赤塚 |
Address 住所 | | Niigata city west district Mizukino 1 新潟県新潟市西区みずき野1 |
Walk 徒歩 | | 8 minutes 8分 |
Rent 賃料 | | 58,000 yen 5.8万円 |
Management expenses 管理費・共益費 | | 2000 yen 2000円 |
Security deposit 敷金 | | 116,000 yen 11.6万円 |
Floor plan 間取り | | 2LDK 2LDK |
Occupied area 専有面積 | | 59.88 sq m 59.88m2 |
Direction 向き | | Southeast 南東 |
Type 種別 | | Mansion マンション |
Year Built 築年 | | Built in 8 years 築8年 |
|
Hero Mansion Mizukino
ヒーローマンションみずき野
|
|
It is all-electric apartment of a quiet residential area ☆
閑静な住宅街のオール電化マンションです☆
|
|
Autonomy fee 00,600 yen, Crime prevention surface also can rest assured parking second unit also available in double-sash and a card key!
自治会費0.06万円、二重サッシとカードキーで防犯面も安心駐車場2台目もご用意できます!
|
|
Bus toilet by, balcony, Air conditioning, closet, Flooring, Washbasin with shower, Indoor laundry location, Shoe box, Corner dwelling unit, Warm water washing toilet seat, Dressing room, Bicycle-parking space, Optical fiber, Outer wall tiling, Immediate Available, Key money unnecessary, Two-sided lighting, Face-to-face kitchen, IH cooking heater, With lighting, All room Western-style, Single person consultation, Parking two Allowed, Unnecessary brokerage fees, Two tenants consultation, All-electric, Card key, All living room flooring, Deposit 2 months, 24-hour ventilation system, Closet 3 places, Within a 10-minute walk station, On-site trash Storage, Southeast direction, BS, All rooms with lighting
バストイレ別、バルコニー、エアコン、クロゼット、フローリング、シャワー付洗面台、室内洗濯置、シューズボックス、角住戸、温水洗浄便座、脱衣所、駐輪場、光ファイバー、外壁タイル張り、即入居可、礼金不要、2面採光、対面式キッチン、IHクッキングヒーター、照明付、全居室洋室、単身者相談、駐車2台可、仲介手数料不要、二人入居相談、オール電化、カードキー、全居室フローリング、敷金2ヶ月、24時間換気システム、クロゼット3ヶ所、駅徒歩10分以内、敷地内ごみ置き場、東南向き、BS、全室照明付
|
Property name 物件名 | | Rental housing of Niigata city west district Mizukino 1 Echigoakatsuka Station [Rental apartment ・ Apartment] information Property Details 新潟県新潟市西区みずき野1 越後赤塚駅の賃貸住宅[賃貸マンション・アパート]情報 物件詳細 |
Transportation facilities 交通機関 | | JR Echigo Line / Echigoakatsuka step 8 minutes JR越後線/越後赤塚 歩8分
|
Floor plan details 間取り詳細 | | Hiroshi 6.4 Hiroshi 5.4 LD9.3K3 洋6.4 洋5.4 LD9.3K3 |
Construction 構造 | | Rebar Con 鉄筋コン |
Story 階建 | | Second floor / Three-story 2階/3階建 |
Built years 築年月 | | October 2006 2006年10月 |
Nonlife insurance 損保 | | 15,000 yen two years 1.5万円2年 |
Parking lot 駐車場 | | On-site 5000 yen 敷地内5000円 |
Move-in 入居 | | Immediately 即 |
Trade aspect 取引態様 | | Lender 貸主 |
Conditions 条件 | | Single person Allowed / Two people Available / Children Allowed / Office Unavailable / Room share not 単身者可/二人入居可/子供可/事務所利用不可/ルームシェア不可 |
Property code 取り扱い店舗物件コード | | 245504 245504 |
Total units 総戸数 | | 9 units 9戸 |
Intermediate fee 仲介手数料 | | Unnecessary 不要 |
Remarks 備考 | | 300m to Circle K / 900m to the University of International and Information Studies / Patrol management サークルKまで300m/国際情報大学まで900m/巡回管理 |
Area information 周辺情報 | | Circle K Niigata Mizukino store (convenience store) up to 295m private Niigata University of International and Information Studies (University of ・ Up to junior college) 803m Niigata trees Mountain Elementary School (elementary school) up to 2208m Hokonoki nursery school (kindergarten ・ Nursery school) until 1801m specific medical corporation Suimei Board Sakata Zhuang (260m to the hospital) to 3089m Mizukino Central Park (park) サークルK新潟みずき野店(コンビニ)まで295m私立新潟国際情報大学(大学・短大)まで803m新潟市立木山小学校(小学校)まで2208m保古野木保育園(幼稚園・保育園)まで1801m特定医療法人水明会佐潟荘(病院)まで3089mみずき野中央公園(公園)まで260m |

