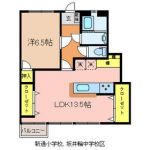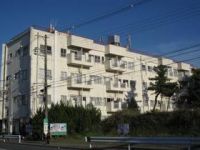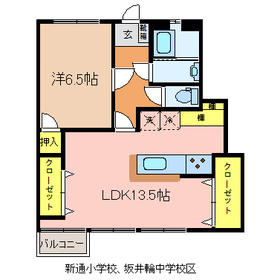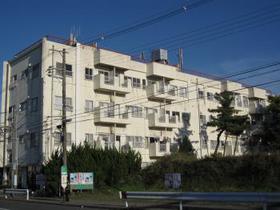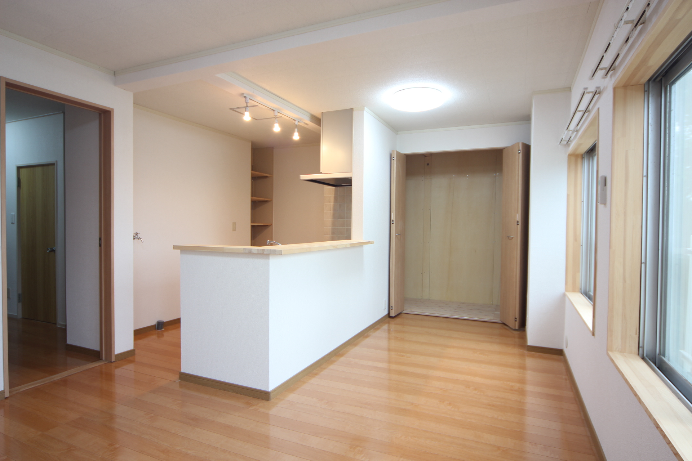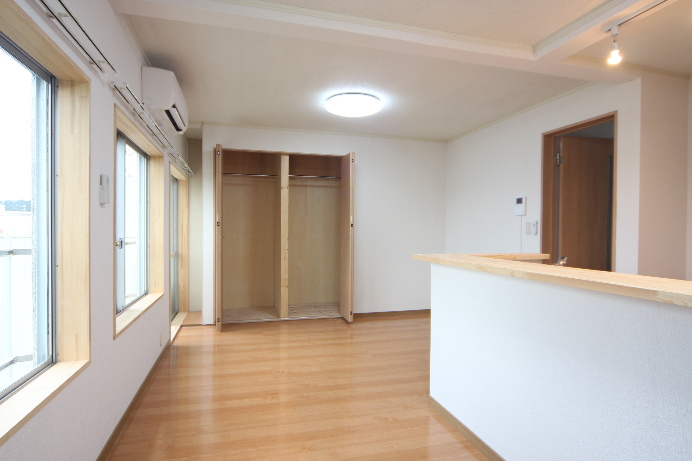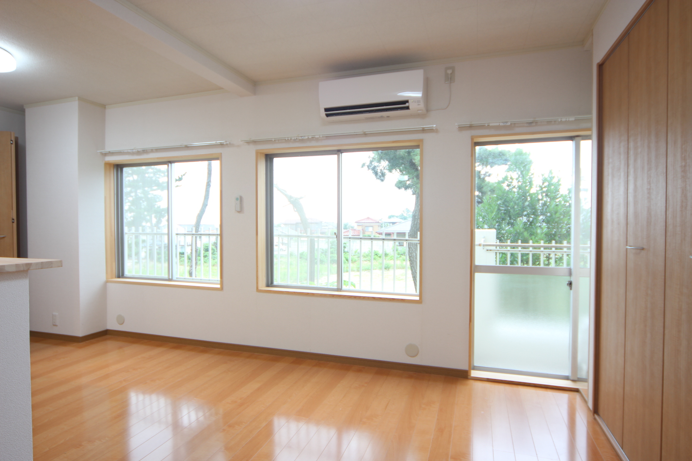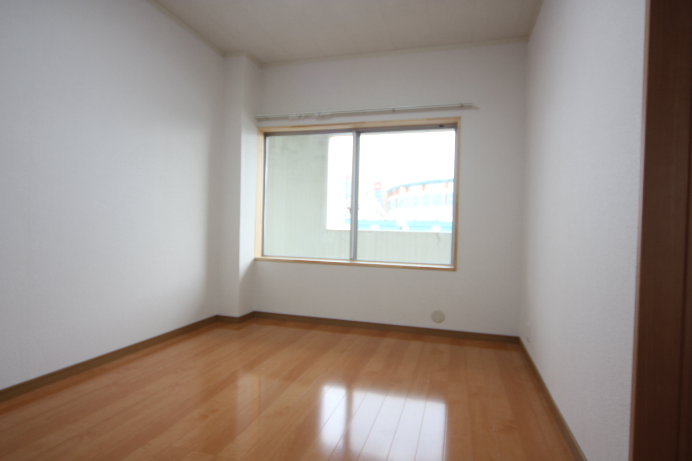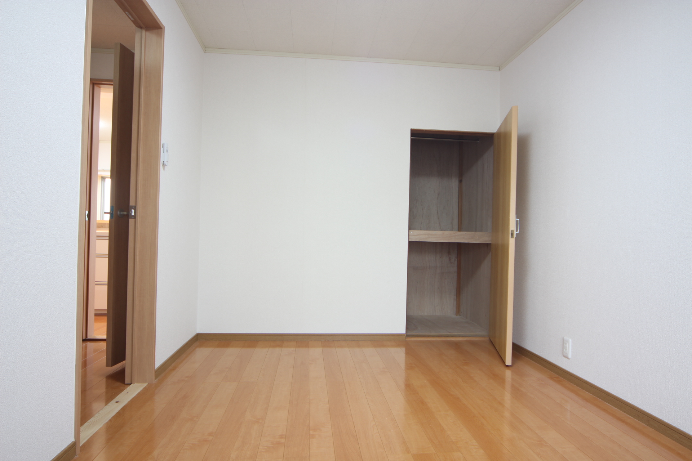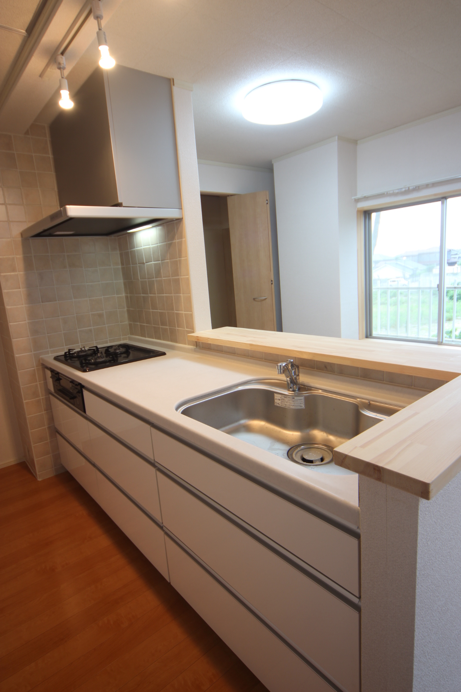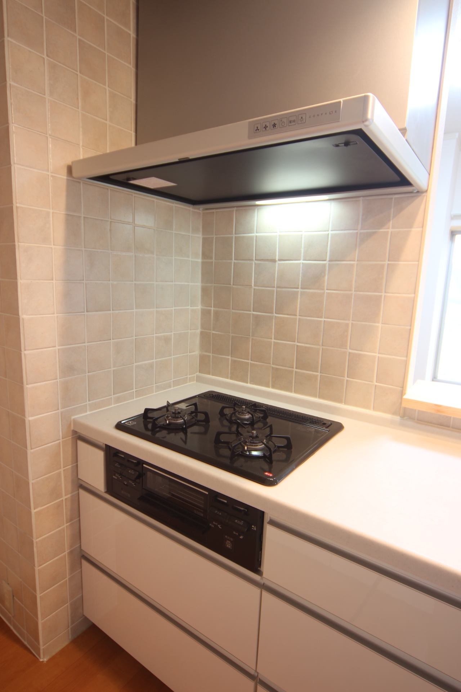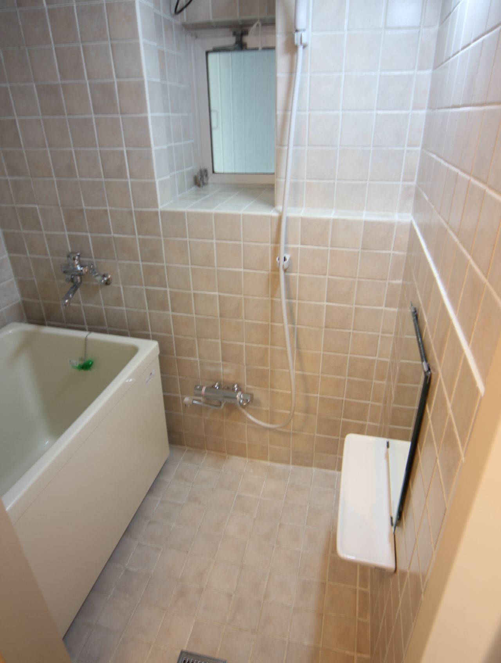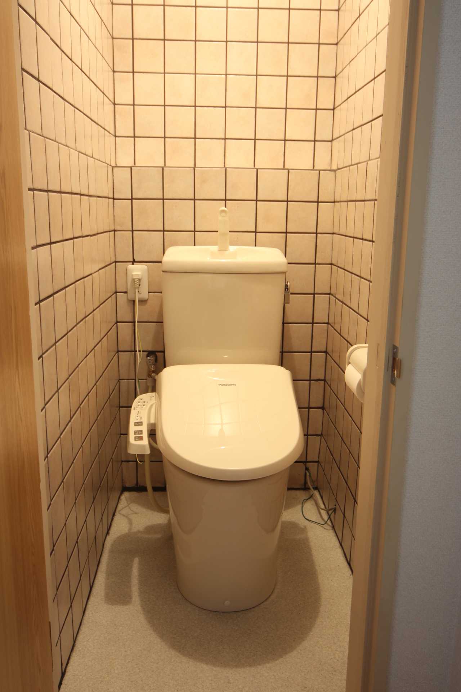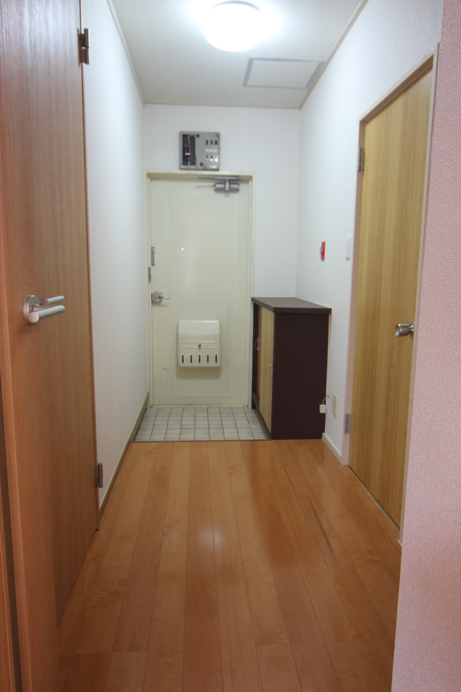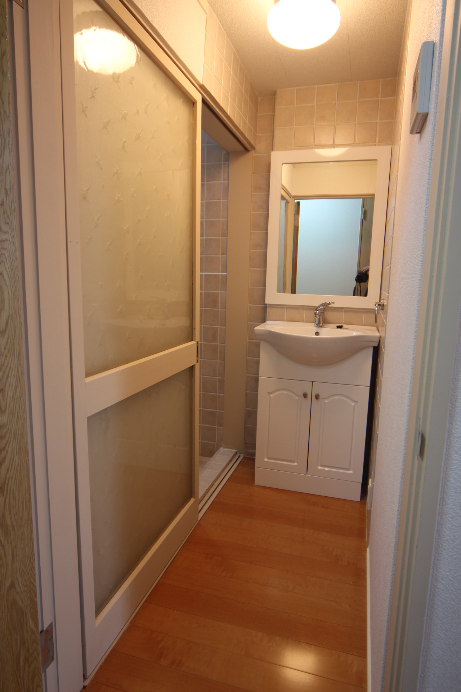|
Railroad-station 沿線・駅 | | JR Echigo Line / Terao JR越後線/寺尾 |
Address 住所 | | Niigata city west district Teraodai 1 新潟県新潟市西区寺尾台1 |
Walk 徒歩 | | 6 minutes 6分 |
Rent 賃料 | | 52,000 yen 5.2万円 |
Security deposit 敷金 | | 52,000 yen 5.2万円 |
Floor plan 間取り | | 1LDK 1LDK |
Occupied area 専有面積 | | 46.75 sq m 46.75m2 |
Direction 向き | | West 西 |
Type 種別 | | Mansion マンション |
Year Built 築年 | | Built 41 years 築41年 |
|
Terao Station 6 min. Walk ・ And facing the Nishiodori, Supermarket ・ A convenience store near
寺尾駅徒歩6分・西大通に面していて、スーパー・コンビニ近く
|
|
This apartment is located along Nishiodori. 5 minutes walk Challenger ・ Seven-Eleven ・ Drugstore also very convenient in front of the eye!
西大通り沿いにあるマンションです。チャレンジャー徒歩5分・セブンイレブン・ドラッグストアも目の前でとても便利!
|
|
Bus toilet by, balcony, Air conditioning, Flooring, Indoor laundry location, System kitchen, Warm water washing toilet seat, Bathroom vanity, Bicycle-parking space, Immediate Available, Key money unnecessary, Face-to-face kitchen, Parking two Allowed, Deposit 1 month, Interior renovation completed, Good view, Located on a hill, Within a 10-minute walk station, Within a 3-minute bus stop walk, On-site trash Storage, LDK12 tatami mats or more, City gas, Ventilation good
バストイレ別、バルコニー、エアコン、フローリング、室内洗濯置、システムキッチン、温水洗浄便座、洗面化粧台、駐輪場、即入居可、礼金不要、対面式キッチン、駐車2台可、敷金1ヶ月、内装リフォーム済、眺望良好、高台に立地、駅徒歩10分以内、バス停徒歩3分以内、敷地内ごみ置き場、LDK12畳以上、都市ガス、通風良好
|
Property name 物件名 | | Rental housing of Niigata city west district Teraodai 1 Terao Station [Rental apartment ・ Apartment] information Property Details 新潟県新潟市西区寺尾台1 寺尾駅の賃貸住宅[賃貸マンション・アパート]情報 物件詳細 |
Transportation facilities 交通機関 | | JR Echigo Line / Ayumi Terao 6 minutes
Nishikobaridai / Teraodai walk 1 minute JR越後線/寺尾 歩6分
西小針台/寺尾台 歩1分 |
Floor plan details 間取り詳細 | | Hiroshi 6.5 LDK13.5 洋6.5 LDK13.5 |
Construction 構造 | | Rebar Con 鉄筋コン |
Story 階建 | | Second floor / 4-story 2階/4階建 |
Built years 築年月 | | 1974 1974年 |
Nonlife insurance 損保 | | 15,000 yen two years 1.5万円2年 |
Parking lot 駐車場 | | On-site 3,000 yen / Chu two Allowed 敷地内3000円/駐2台可 |
Move-in 入居 | | Immediately 即 |
Trade aspect 取引態様 | | Mediation 仲介 |
Property code 取り扱い店舗物件コード | | 000258203 000258203 |
Intermediate fee 仲介手数料 | | 1.05 months 1.05ヶ月 |
In addition ほか初期費用 | | Total 15,800 yen (Breakdown: The key replacement costs including tax (optional)) 合計1.58万円(内訳:鍵交換費用税込(任意)) |
Remarks 備考 | | Super Marui until Teraodai shop 449m / 204m to Seven-Eleven Niigata Teraodai shop スーパーマルイ寺尾台店まで449m/セブンイレブン新潟寺尾台店まで204m |
Area information 周辺情報 | | Niigata Municipal Shindori elementary school (elementary school) up to 2050m Niigata Municipal Sakai wheel junior high school (junior high school) 1248m super Marui Teraodai store (supermarket) up to 449m Seven-Eleven Niigata Teraodai store (convenience store) up to 750m Hayakawa pediatric clinic to 204m Sasaki, Department of Internal Medicine (hospital) to 新潟市立新通小学校(小学校)まで2050m新潟市立坂井輪中学校(中学校)まで1248mスーパーマルイ寺尾台店(スーパー)まで449mセブンイレブン新潟寺尾台店(コンビニ)まで204m佐々木内科(病院)まで750m早川小児科クリニック(病院)まで720m |
