2004September
45,000 yen, 2DK, 1st floor / 2-story, 53.05 sq m
Rentals » Koshinetsu » Niigata Prefecture » Shibata
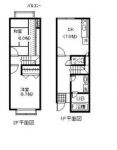 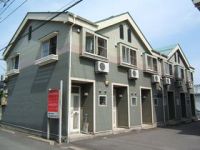
| Railroad-station 沿線・駅 | | JR Hakushin Line / West Shibata JR白新線/西新発田 | Address 住所 | | Niigata Prefecture Shibata Funairimachi 3 新潟県新発田市舟入町3 | Walk 徒歩 | | 27 minutes 27分 | Rent 賃料 | | 45,000 yen 4.5万円 | Management expenses 管理費・共益費 | | 2000 yen 2000円 | Security deposit 敷金 | | 45,000 yen 4.5万円 | Floor plan 間取り | | 2DK 2DK | Occupied area 専有面積 | | 53.05 sq m 53.05m2 | Direction 向き | | Southwest 南西 | Type 種別 | | Apartment アパート | Year Built 築年 | | Built 10 years 築10年 | | Immediate Available, Maisonette 即入居可、メゾネット |
Property name 物件名 | | Rental housing, Niigata Prefecture Shibata Funairimachi 3 west Shibata Station [Rental apartment ・ Apartment] information Property Details 新潟県新発田市舟入町3 西新発田駅の賃貸住宅[賃貸マンション・アパート]情報 物件詳細 | Transportation facilities 交通機関 | | JR Hakushin Line / West Shibata walk 27 minutes JR白新線/西新発田 歩27分
| Floor plan details 間取り詳細 | | Sum 6 Hiroshi 6.7 DK7.5 和6 洋6.7 DK7.5 | Construction 構造 | | Wooden 木造 | Story 階建 | | 1st floor / 2-story 1階/2階建 | Built years 築年月 | | September 2004 2004年9月 | Nonlife insurance 損保 | | 15,000 yen two years 1.5万円2年 | Move-in 入居 | | Immediately 即 | Trade aspect 取引態様 | | Mediation 仲介 | Property code 取り扱い店舗物件コード | | 203 203 | Intermediate fee 仲介手数料 | | 1.05 months 1.05ヶ月 | In addition ほか初期費用 | | A total of 40,000 yen (Breakdown: guarantee charge 40,000 yen) 合計4万円(内訳:保証料 4.0万円) | Other expenses ほか諸費用 | | 24-hour peace of mind life 880 yen / Month 24時間安心ライフ880円/月 | Remarks 備考 | | Patrol management 巡回管理 | Area information 周辺情報 | | Komotaun 465m drag it to the (shopping center) to 604m Uorokukomo store (supermarket) up to 451m Seven-Eleven Shibata Funeiri 3-chome (convenience store) ・ Tops Funeiri shop 598m until (drugstore) to 519m Komeri Co., Ltd. power Shibata store (hardware store) to the 841m K's Denki Shibata store (hardware store) コモタウン(ショッピングセンター)まで604mウオロクコモ店(スーパー)まで451mセブンイレブン新発田舟入3丁目店(コンビニ)まで465mドラッグ・トップス舟入店(ドラッグストア)まで519mコメリパワー新発田店(ホームセンター)まで841mケーズデンキ新発田店(ホームセンター)まで598m |
Building appearance建物外観 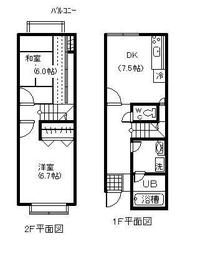
Living and room居室・リビング 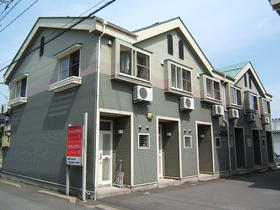
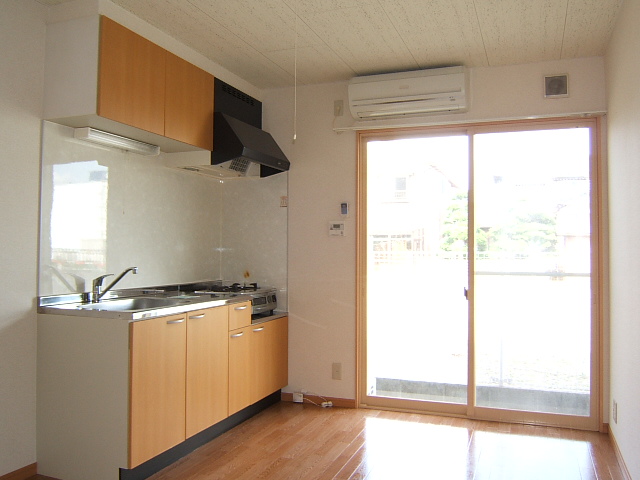 DK
DK
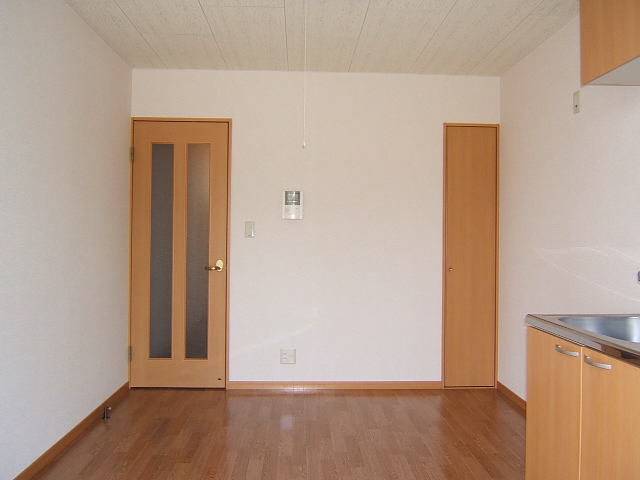 DK
DK
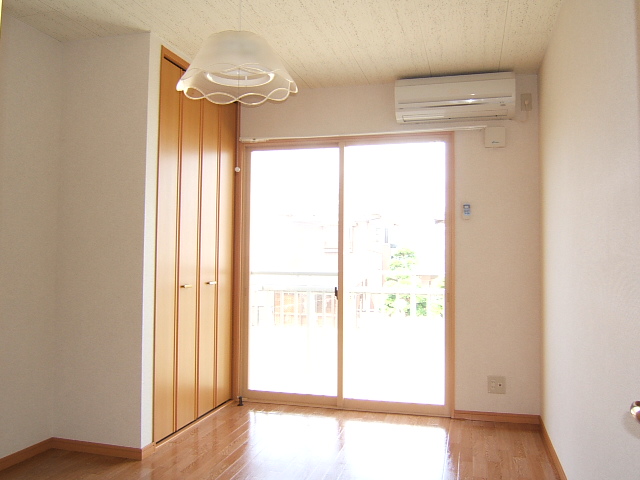 Western-style 1
洋室1
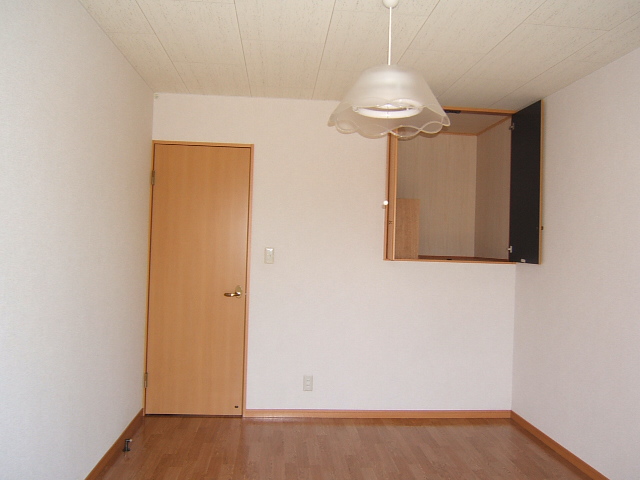 Western-style 2
洋室2
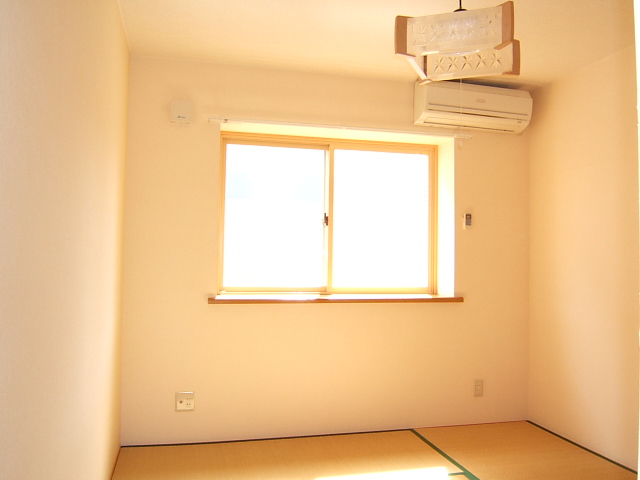 Japanese style room
和室
Kitchenキッチン 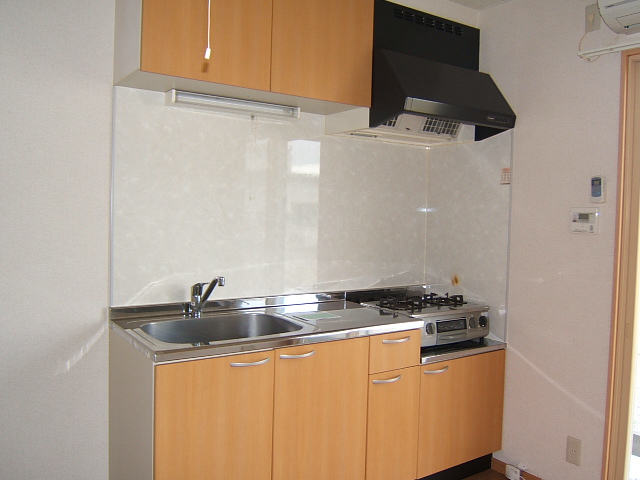
Bathバス 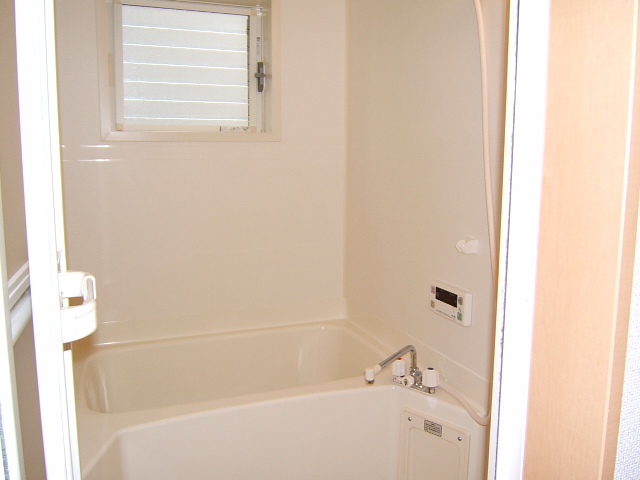
Toiletトイレ 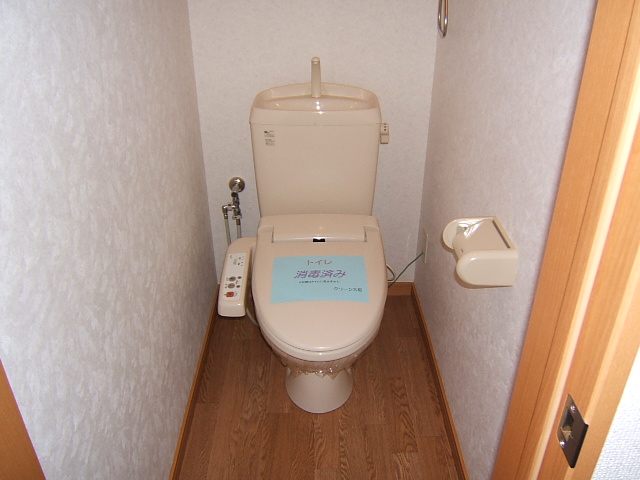
Receipt収納 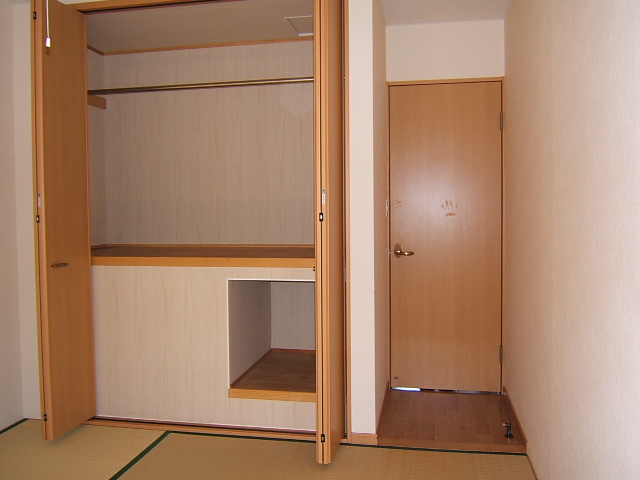 Japanese-style storage
和室収納
Washroom洗面所 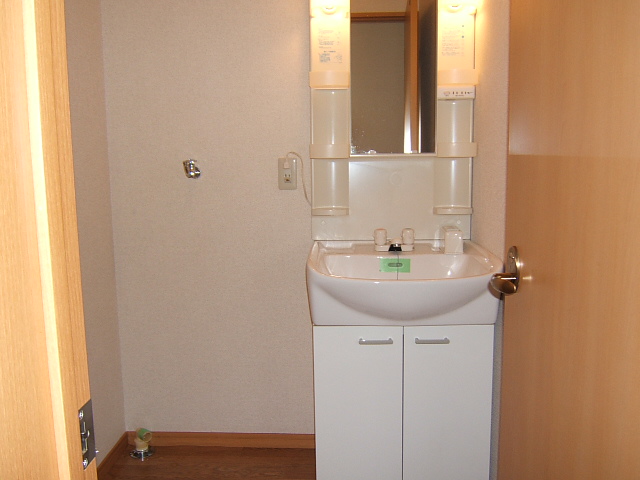
Other Equipmentその他設備 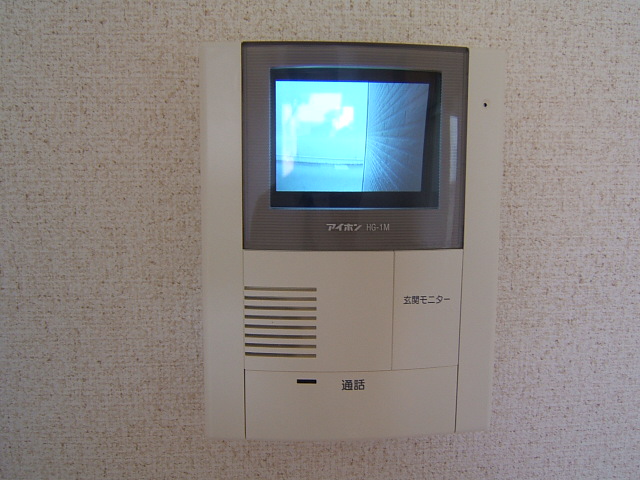 TV monitor Hong
TVモニターホン
Entrance玄関 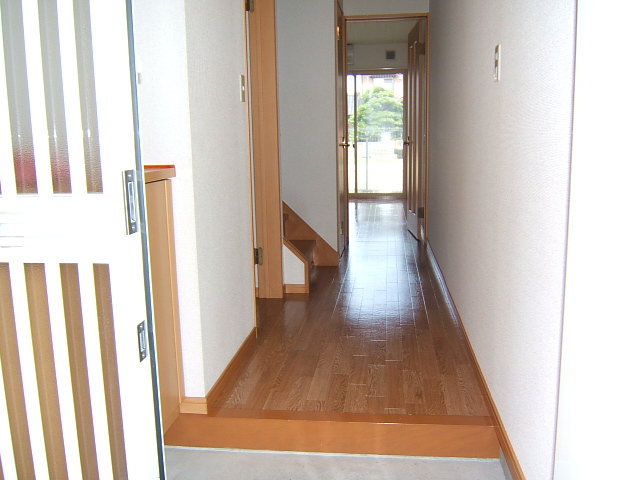
Location
|















