1968August
46,000 yen, 1LDK, 4th floor / 4-story, 49.08 sq m
Rentals » Kyushu » Oita Prefecture » Bungotakada
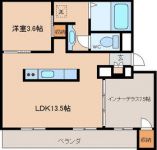 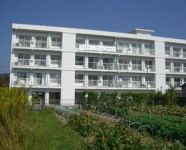
| Railroad-station 沿線・駅 | | JR Nippō Main Line / Usa JR日豊本線/宇佐 | Address 住所 | | Oita Prefecture Bungotakada Odama 大分県豊後高田市御玉 | Walk 徒歩 | | Car 10 minutes 車10分 | Rent 賃料 | | 46,000 yen 4.6万円 | Management expenses 管理費・共益費 | | 4000 yen 4000円 | Depreciation and amortization 敷引・償却金 | | 46,000 yen 4.6万円 | Security deposit 敷金 | | 46,000 yen 4.6万円 | Floor plan 間取り | | 1LDK 1LDK | Occupied area 専有面積 | | 49.08 sq m 49.08m2 | Direction 向き | | South 南 | Type 種別 | | Mansion マンション | Year Built 築年 | | Built 46 years 築46年 | | Bus toilet by, balcony, Air conditioning, System kitchen, Facing south, Bathroom vanity, Immediate Available, Pets Negotiable バストイレ別、バルコニー、エアコン、システムキッチン、南向き、洗面化粧台、即入居可、ペット相談 |
Property name 物件名 | | Rental housing, Oita Prefecture Bungotakada Odama Usa Station [Rental apartment ・ Apartment] information Property Details 大分県豊後高田市御玉 宇佐駅の賃貸住宅[賃貸マンション・アパート]情報 物件詳細 | Transportation facilities 交通機関 | | JR Nippō Main Line / Usa 10-minute drive from the Railway Station (5.5km) JR日豊本線/宇佐 駅より車10分(5.5km)
| Floor plan details 間取り詳細 | | Hiroshi 3.6 LDK13.5 洋3.6 LDK13.5 | Construction 構造 | | Rebar Con 鉄筋コン | Story 階建 | | 4th floor / 4-story 4階/4階建 | Built years 築年月 | | August 1968 1968年8月 | Nonlife insurance 損保 | | The main 要 | Parking lot 駐車場 | | Free with 付無料 | Move-in 入居 | | Immediately 即 | Trade aspect 取引態様 | | Mediation 仲介 | Conditions 条件 | | Pets Negotiable ペット相談 | In addition ほか初期費用 | | Total 21,000 yen (Breakdown: Wet fee 3500 yen Town council costs 750 yen Parking fee second unit 2000 yen) 合計2.1万円(内訳:水道料3500円 町会費750円 駐車料2台目2000円) | Area information 周辺情報 | | Tokiwa industry it's Takada to (super) 1344m Maxvalu Bungotakada store (supermarket) to 1869m FamilyMart Bungotakada store (convenience store) up to 1242m drugstore Mori Bungotakada store (drugstore) to 1352m Chikamitsu kindergarten (kindergarten ・ 836m to 852m Takada Central Hospital (Hospital) to nursery school) トキハインダストリーアイム高田(スーパー)まで1344mマックスバリュ豊後高田店(スーパー)まで1869mファミリーマート豊後高田店(コンビニ)まで1242mドラッグストアモリ豊後高田店(ドラッグストア)まで1352m親光幼稚園(幼稚園・保育園)まで852m高田中央病院(病院)まで836m |
Building appearance建物外観 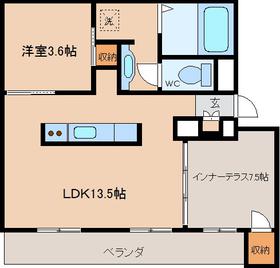
Living and room居室・リビング 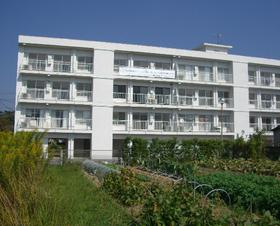
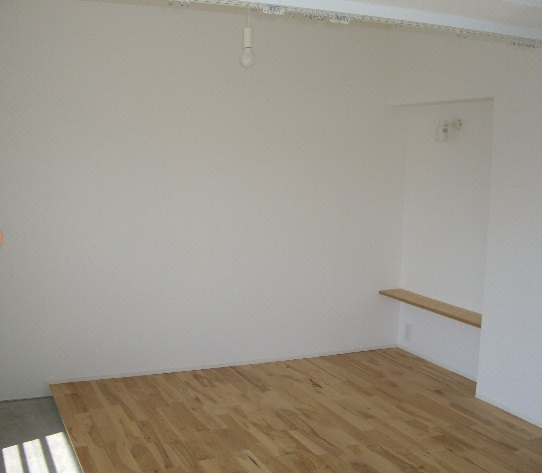
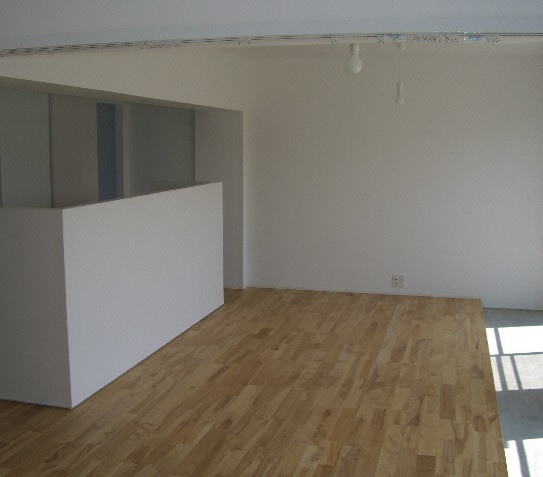
Kitchenキッチン 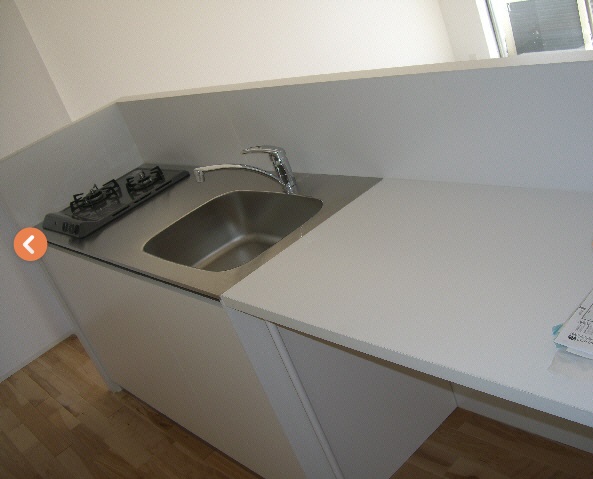
Bathバス 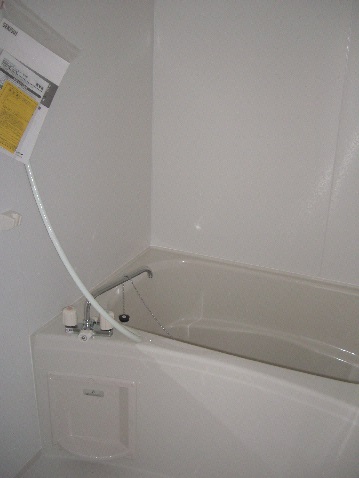
Toiletトイレ 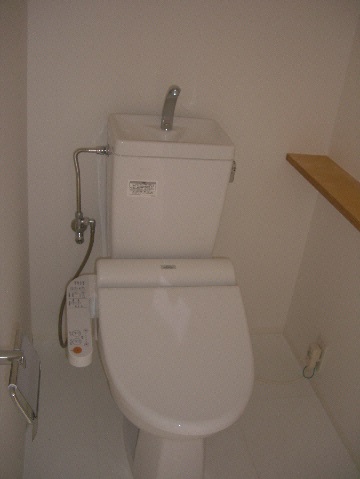
Receipt収納 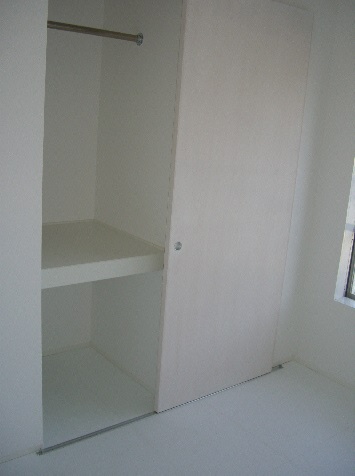
Washroom洗面所 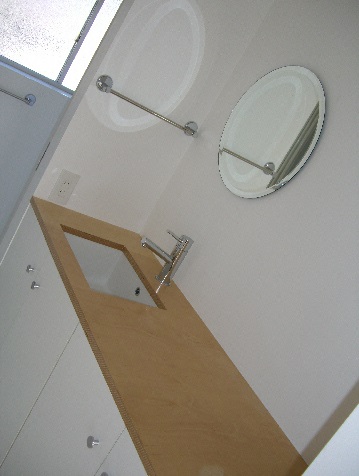
Balconyバルコニー 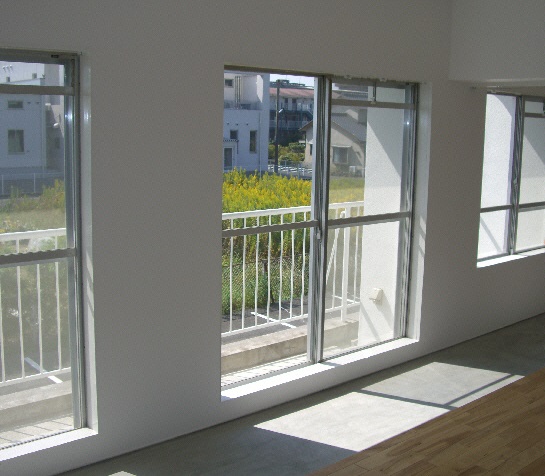
Entrance玄関 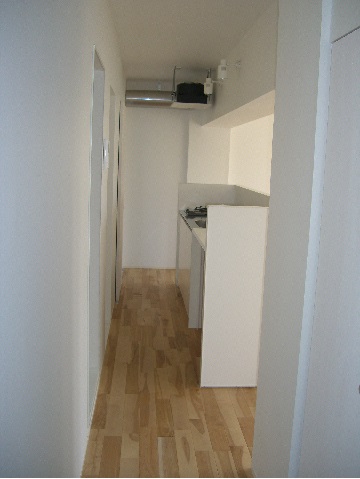
Location
|












