1989June
55,000 yen, 1DK, 05 floor / 6-story, 38 sq m
Rentals » Chugoku » Okayama Prefecture » Kita-ku
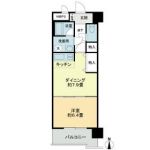 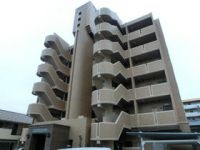
| Railroad-station 沿線・駅 | | Okayama Den軌 Seikibashi line / Seikibashi 岡山電軌清輝橋線/清輝橋 | Address 住所 | | Okuda Okayama Kita-ku 1 岡山県岡山市北区奥田1 | Walk 徒歩 | | 10 minutes 10分 | Rent 賃料 | | 55,000 yen 5.5万円 | Key money 礼金 | | 110,000 yen 11万円 | Security deposit 敷金 | | 110,000 yen 11万円 | Floor plan 間取り | | 1DK 1DK | Occupied area 専有面積 | | 38 sq m 38m2 | Direction 向き | | South 南 | Type 種別 | | Mansion マンション | Year Built 築年 | | Built 25 years 築25年 | | Lions Mansion Okayama Idaiminami ライオンズマンション岡山医大南 |
| bus ・ toilet ・ Seperate! バス・トイレ・洗面所独立! |
| Built-in stove with the kitchen. キッチンにビルトインコンロつき。 |
| Bus toilet by, balcony, TV interphone, auto lock, Facing south, Elevator, Seperate, Within a 10-minute walk station, BS バストイレ別、バルコニー、TVインターホン、オートロック、南向き、エレベーター、洗面所独立、駅徒歩10分以内、BS |
Property name 物件名 | | Rental housing of Okayama, Okayama Prefecture, Kita-ku, Okuda 1 Seikibashi Station [Rental apartment ・ Apartment] information Property Details 岡山県岡山市北区奥田1 清輝橋駅の賃貸住宅[賃貸マンション・アパート]情報 物件詳細 | Transportation facilities 交通機関 | | Okayama Den軌 Seikibashi line / Seikibashi walk 10 minutes 岡山電軌清輝橋線/清輝橋 歩10分
| Floor plan details 間取り詳細 | | Hiroshi 6.4 DK7.9 洋6.4 DK7.9 | Construction 構造 | | Rebar Con 鉄筋コン | Story 階建 | | 05 floor / 6-story 05階/6階建 | Built years 築年月 | | June 1989 1989年6月 | Nonlife insurance 損保 | | The main 要 | Move-in 入居 | | Immediately 即 | Trade aspect 取引態様 | | Agency 代理 | Property code 取り扱い店舗物件コード | | 00175116 00175116 | Total units 総戸数 | | 35 units 35戸 | Balcony area バルコニー面積 | | 5.89 sq m 5.89m2 | Remarks 備考 | | There is insurance obligation 保険加入義務あり | Area information 周辺情報 | | Thanks Okayama Okuda shop 370m up (convenience store) up to 200m Seven-Eleven Okayama Okaminami-cho 1-chome (convenience store) up to 240m Hapizu OkaTeru store (supermarket) up to 370m Tsutaya Tokashi store (other) up to 500m Okayama Okuda post office (post office) サンクス岡山奥田店(コンビニ)まで200mセブンイレブン岡山岡南町1丁目店(コンビニ)まで240mハピーズ岡輝店(スーパー)まで370mツタヤ十日市店(その他)まで500m岡山奥田郵便局(郵便局)まで370m |
Building appearance建物外観 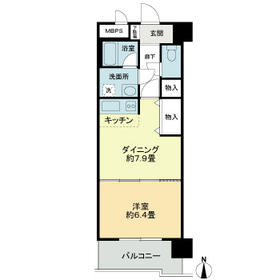
Living and room居室・リビング 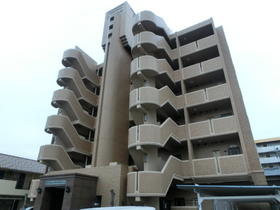
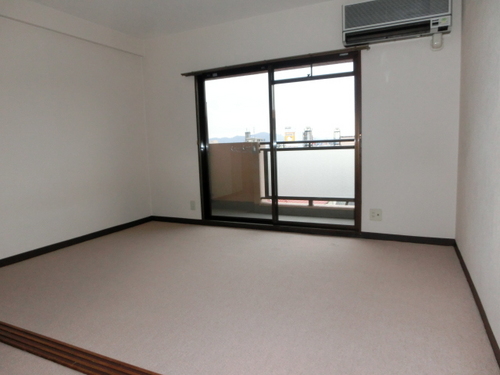 Western style room
洋室
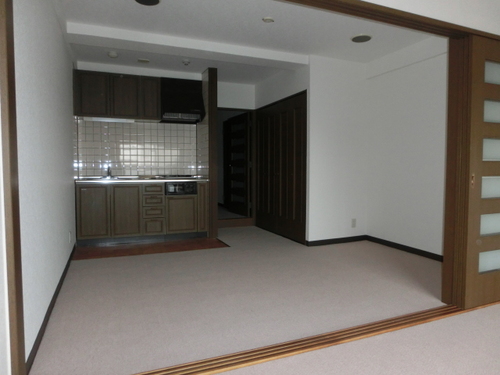 dining kitchen
ダイニングキッチン
Kitchenキッチン 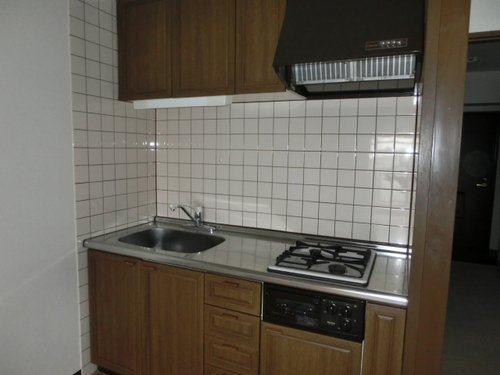 System kitchen
システムキッチン
Bathバス 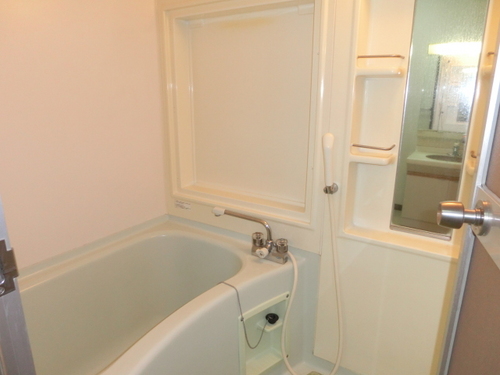 Bathroom
浴室
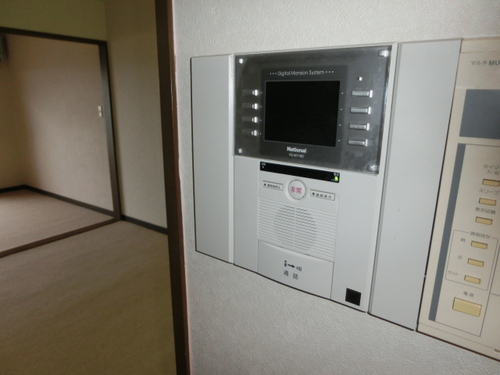 Monitor with intercom
モニタ付インターホン
Toiletトイレ 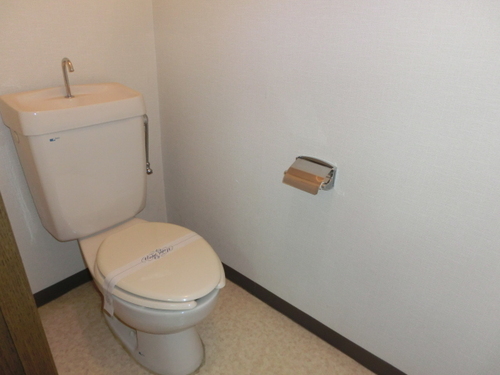 Toilet
トイレ
Washroom洗面所 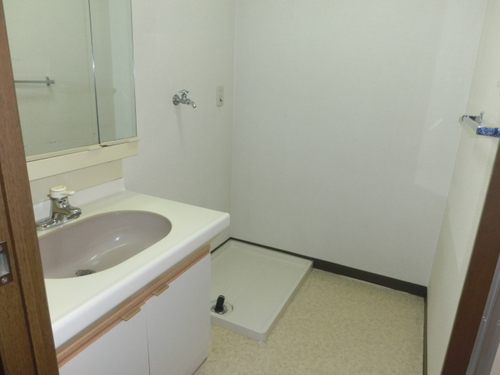 Washroom
洗面所
Other Equipmentその他設備 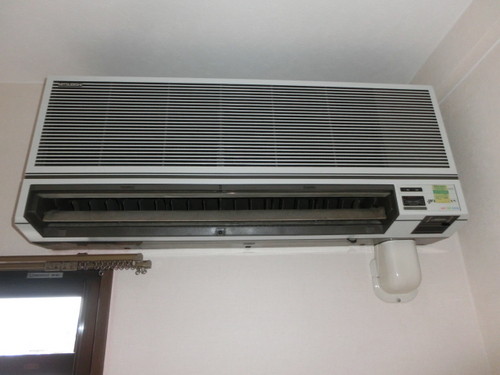 Air conditioning (installed in a Western-style room)
エアコン(洋室に設置)
Entranceエントランス 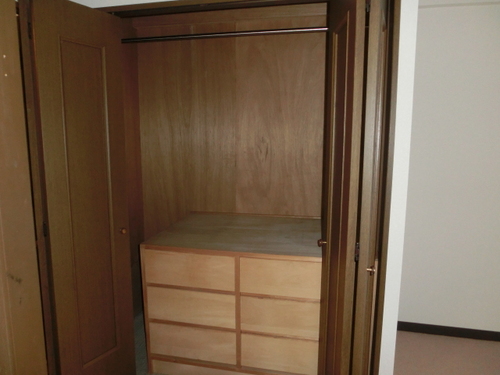 Storage (dining kitchen)
収納(ダイニングキッチン)
Location
|












