Rentals » Chugoku » Okayama Prefecture » Kurashiki
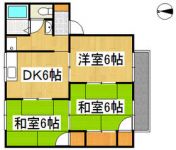 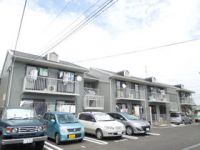
| Railroad-station 沿線・駅 | | Mizushima coastal railway / Kyujomae 水島臨海鉄道/球場前 | Address 住所 | | Kurashiki, Okayama Prefecture Tanoueshin cho 岡山県倉敷市田ノ上新町 | Walk 徒歩 | | 20 min 20分 | Rent 賃料 | | 55,000 yen 5.5万円 | Key money 礼金 | | 55,000 yen 5.5万円 | Security deposit 敷金 | | 110,000 yen 11万円 | Floor plan 間取り | | 3DK 3DK | Occupied area 専有面積 | | 52.99 sq m 52.99m2 | Direction 向き | | South 南 | Type 種別 | | Apartment アパート | Year Built 築年 | | Built 24 years 築24年 | | Looking for room in Kurashiki is to Ho Creamy Estate head office ☆ 彡 倉敷市のお部屋探しはホーミィエステート本店へ☆彡 |
| Super in the center ・ Convenience stores also try the unusual you can use the home garden for free vegetables, such as home-grown is within walking distance !! apartment? 中心部でスーパー・コンビニも徒歩圏内!!アパートでは珍しい家庭菜園を無料で利用できます野菜など自家栽培をしてみては?小学校は大高小学校学区になります!! |
| Bus toilet by, balcony, Air conditioning, Indoor laundry location, Yang per good, Shoe box, Facing south, Dressing room, Seperate, closet, A quiet residential area, Parking one free, Parking two Allowed, South 2 rooms, On-site trash Storage バストイレ別、バルコニー、エアコン、室内洗濯置、陽当り良好、シューズボックス、南向き、脱衣所、洗面所独立、押入、閑静な住宅地、駐車場1台無料、駐車2台可、南面2室、敷地内ごみ置き場 |
Property name 物件名 | | Rental housing of Kurashiki, Okayama Prefecture Tanoueshin cho Kyujomae Station [Rental apartment ・ Apartment] information Property Details 岡山県倉敷市田ノ上新町 球場前駅の賃貸住宅[賃貸マンション・アパート]情報 物件詳細 | Transportation facilities 交通機関 | | Mizushima coastal railway / Kyujomae step 20 minutes
Mizushima coastal railway / Kurashiki walk 26 minutes
Mizushima coastal railway / Nishitomii walk 29 minutes 水島臨海鉄道/球場前 歩20分
水島臨海鉄道/倉敷市 歩26分
水島臨海鉄道/西富井 歩29分
| Floor plan details 間取り詳細 | | Sum 6 sum 6 Hiroshi 6 DK6 和6 和6 洋6 DK6 | Construction 構造 | | Light-gauge steel 軽量鉄骨 | Story 階建 | | Second floor / 2-story 2階/2階建 | Built years 築年月 | | March 1991 1991年3月 | Nonlife insurance 損保 | | The main 要 | Parking lot 駐車場 | | Free with 付無料 | Move-in 入居 | | Immediately 即 | Trade aspect 取引態様 | | Mediation 仲介 | Conditions 条件 | | Single person Allowed / Two people Available 単身者可/二人入居可 | Total units 総戸数 | | 8 units 8戸 | In addition ほか初期費用 | | Total 10,800 yen (Breakdown: The key exchange fee) 合計1.08万円(内訳:鍵交換代) | Other expenses ほか諸費用 | | Guarantee company subscription required: 50% of the monthly rent 保証会社加入要:月額賃料の50% | Remarks 備考 | | Second unit Parking: 3,000 yen / We will lend you at home Saenba Free 2台目駐車場:3,000円/家庭菜園場無料でお貸しします | Area information 周辺情報 | | Hellos Tanoue shop 1062m Bank of China up to 841m up to (super) up to 282m Seven-Eleven Kurashiki Tanoueshin the town store (convenience store) up to 1042m Sato gastroenterologist surgical hospital to 288m Kurashiki Municipal Oimatsu elementary school (elementary school) (Hospital) Foundation Kurashiki Medical Center for Cancer and Cardiovascular Diseases (hospital) ハローズ田ノ上店(スーパー)まで282mセブンイレブン倉敷田ノ上新町店(コンビニ)まで288m倉敷市立老松小学校(小学校)まで1042m佐藤胃腸科外科病院(病院)まで841m財団法人倉敷成人病センター(病院)まで1062m中国銀行倉敷支店(銀行)まで976m |
Building appearance建物外観 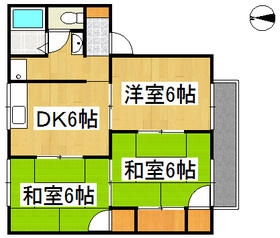
Living and room居室・リビング 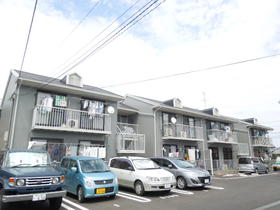
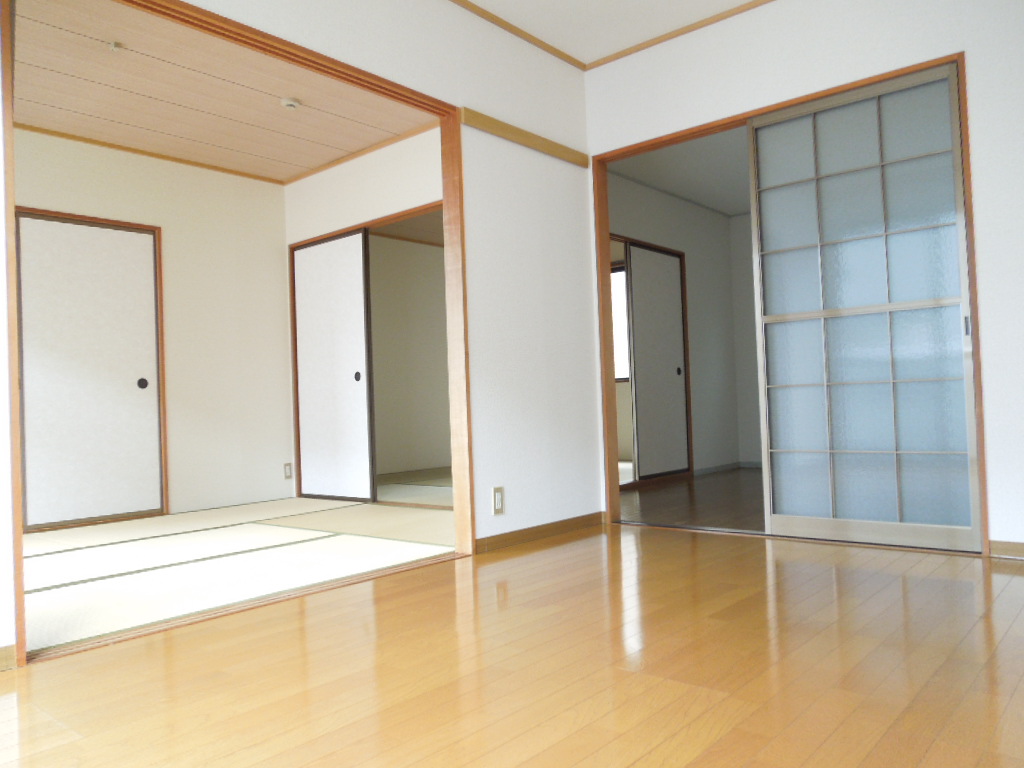 South Western-style (It is a photograph of the 102 in Room)
南側洋室(102号室の写真です)
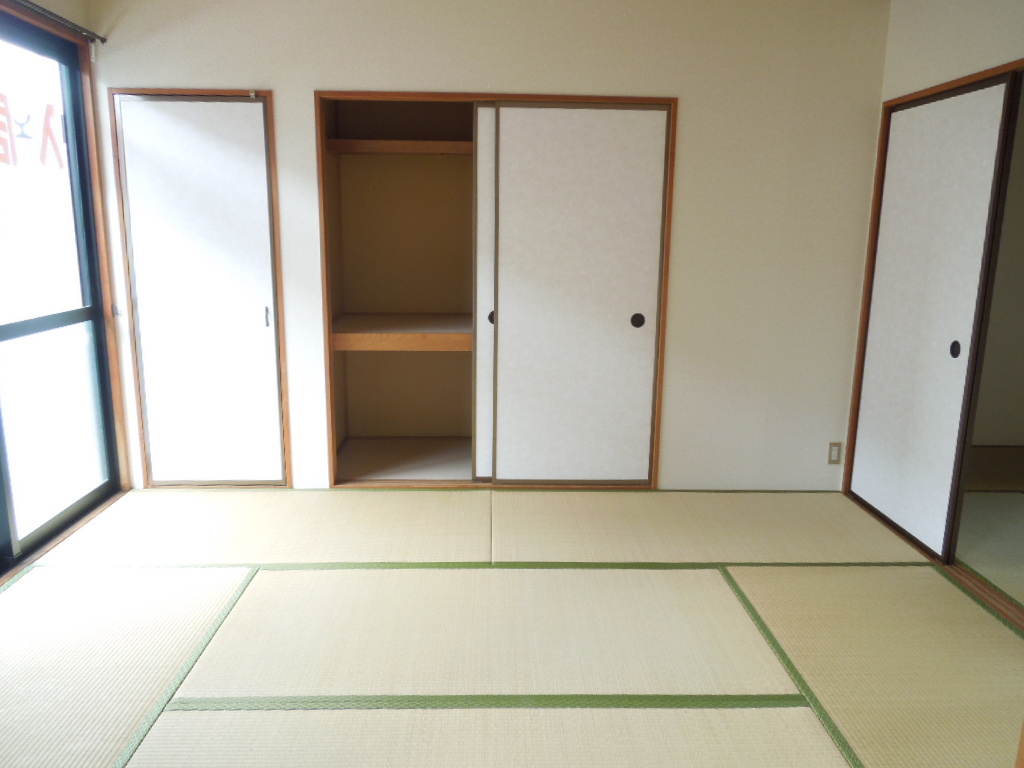 Image (It is a photograph of the 102 in Room)
イメージ(102号室の写真です)
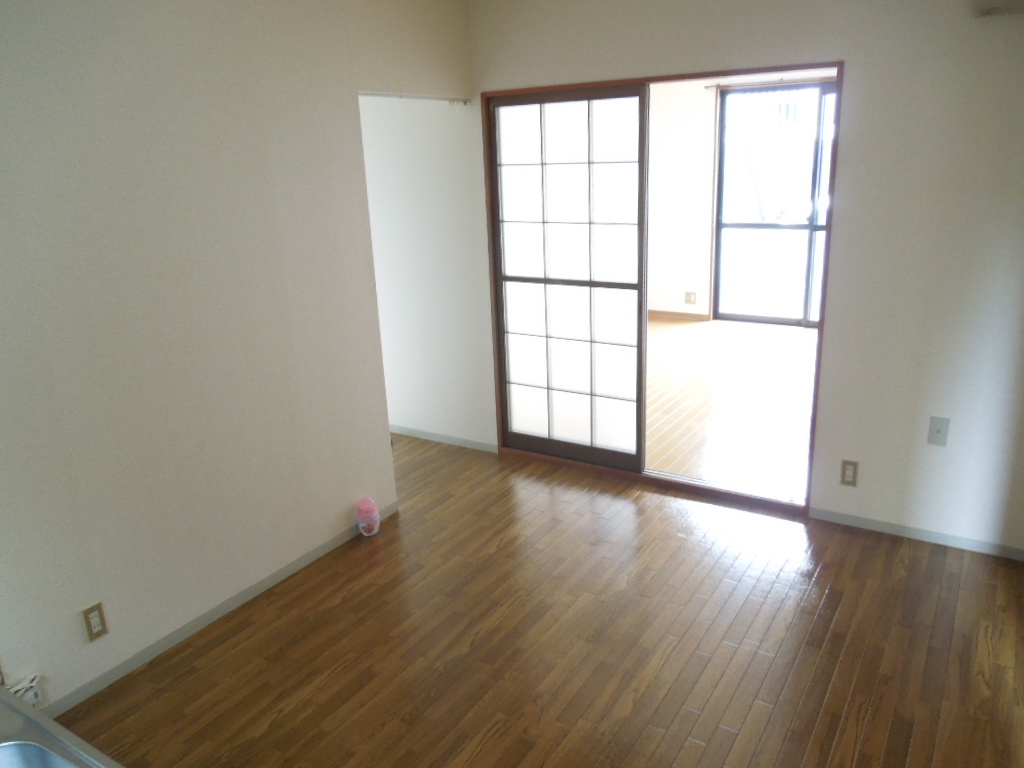 Image (It is a photograph of the 102 in Room)
イメージ(102号室の写真です)
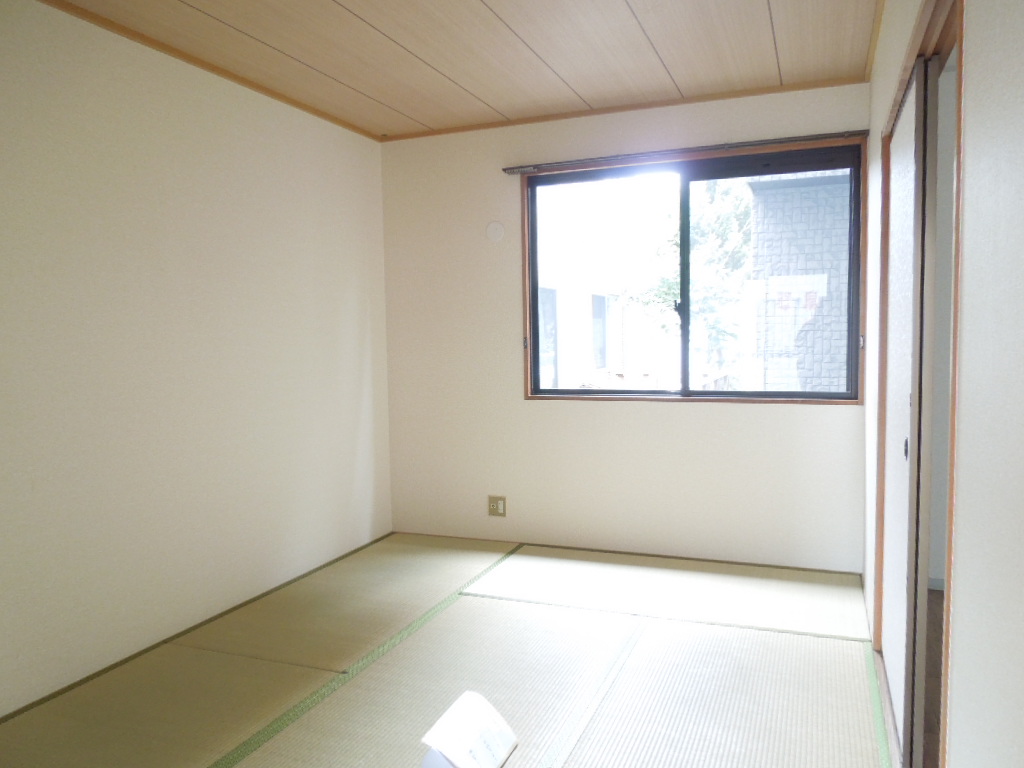 Image (It is a photograph of the 102 in Room)
イメージ(102号室の写真です)
Kitchenキッチン 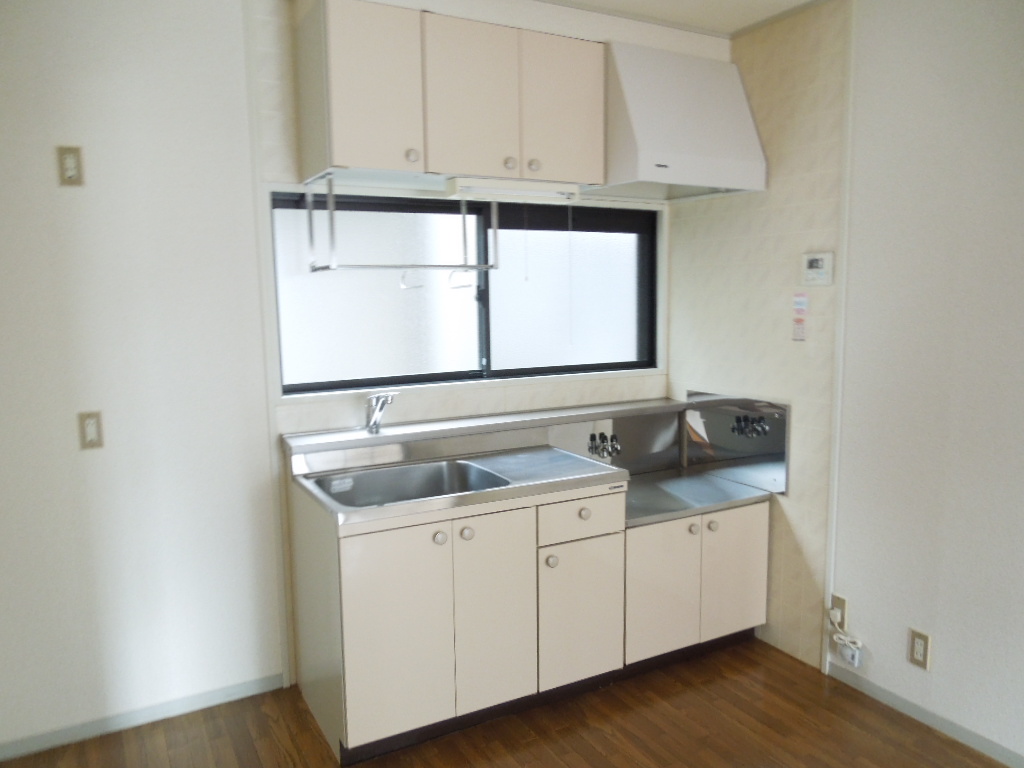 Image (It is a photograph of the 102 in Room)
イメージ(102号室の写真です)
Bathバス 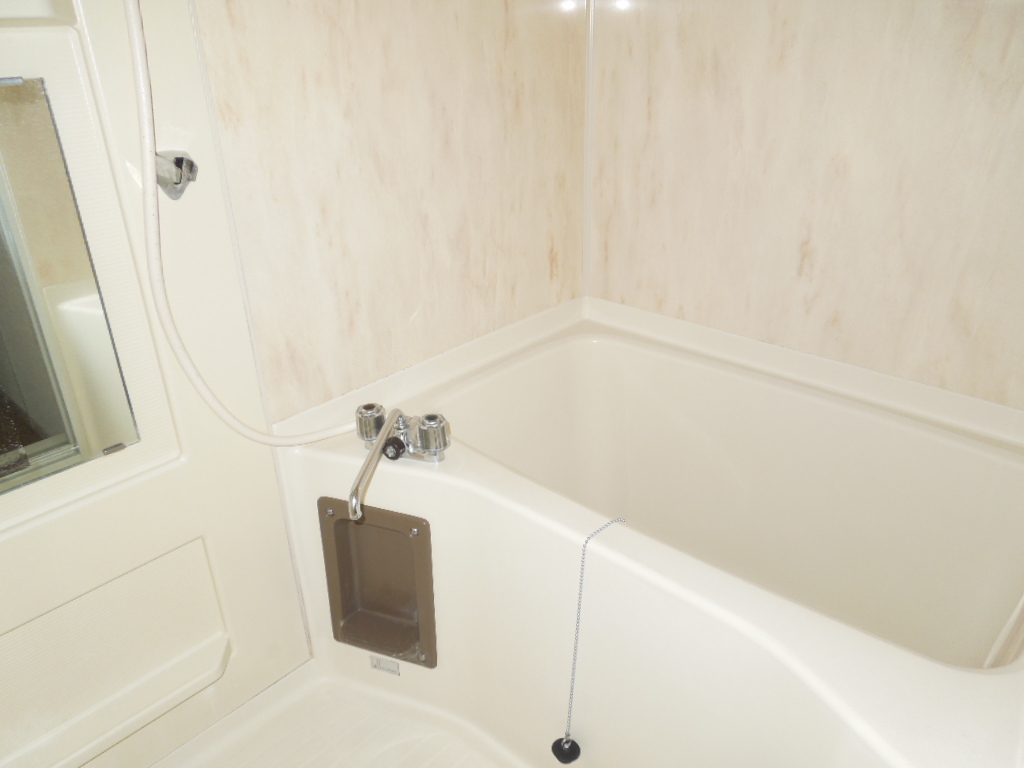 (It is a photograph of the 102 in Room)
(102号室の写真です)
Toiletトイレ 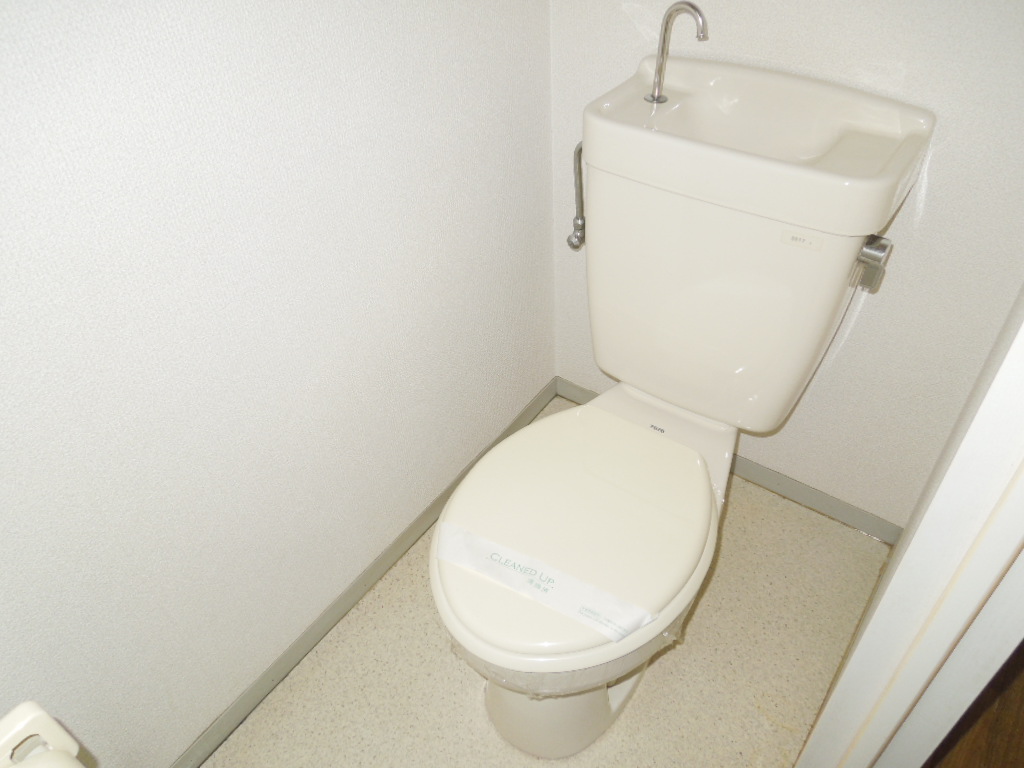 Image (It is a photograph of the 102 in Room)
イメージ(102号室の写真です)
Receipt収納 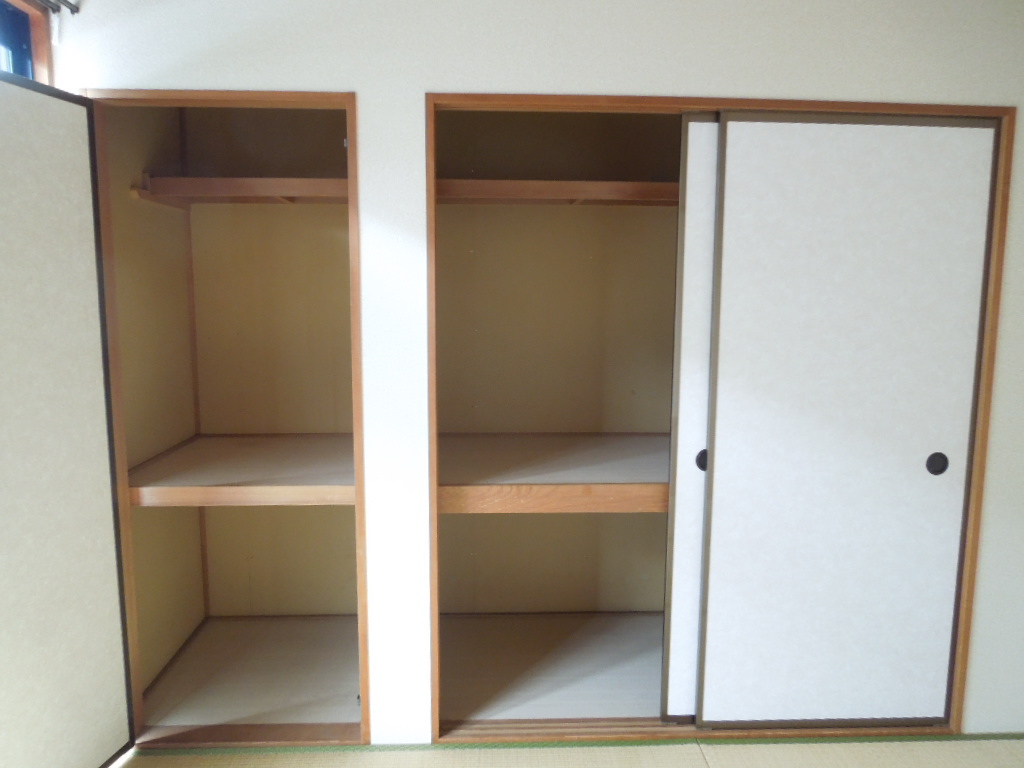 Image (It is a photograph of the 102 in Room)
イメージ(102号室の写真です)
Washroom洗面所 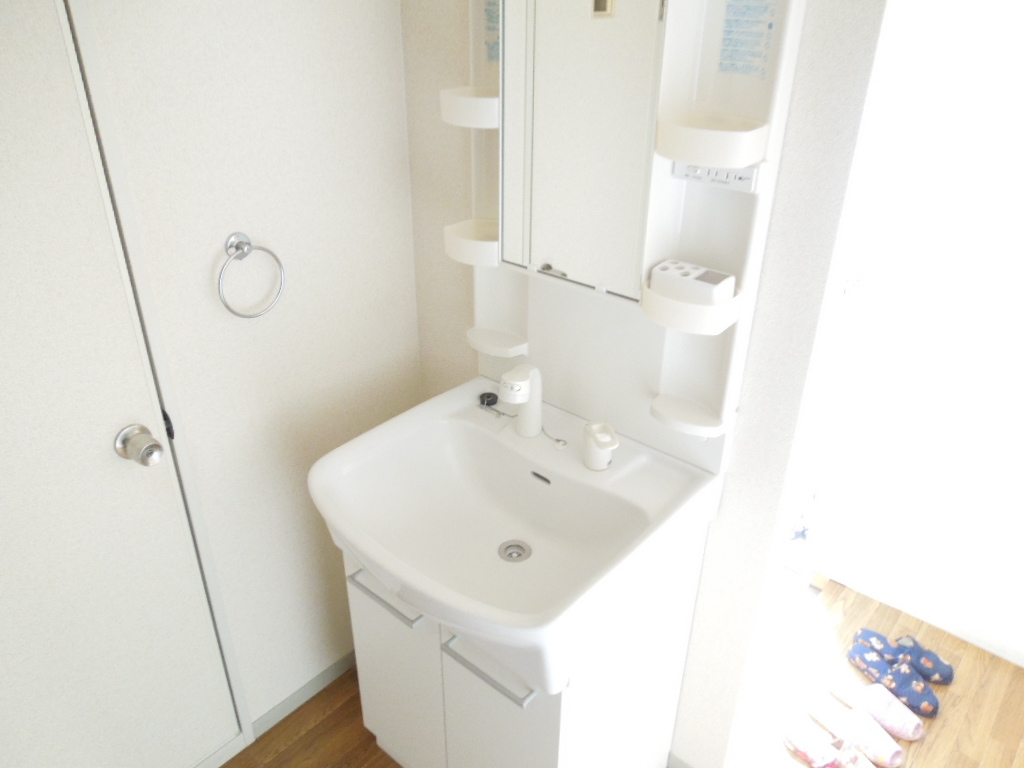 Image (It is a photograph of the 102 in Room)
イメージ(102号室の写真です)
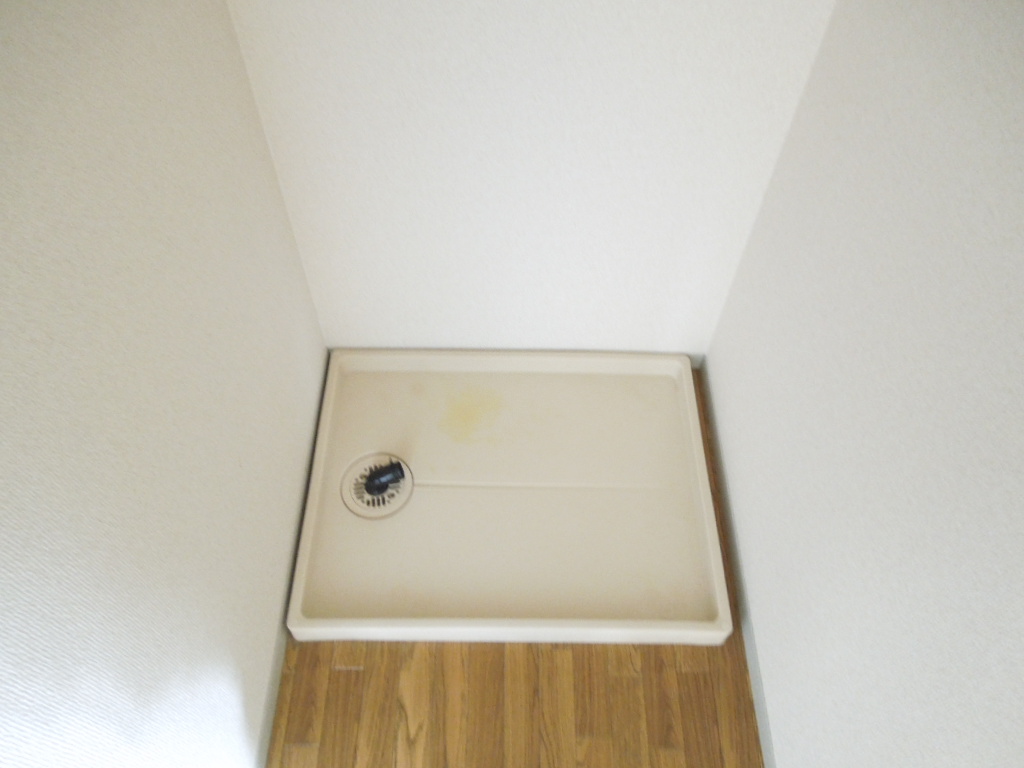 Image (It is a photograph of the 102 in Room)
イメージ(102号室の写真です)
Securityセキュリティ 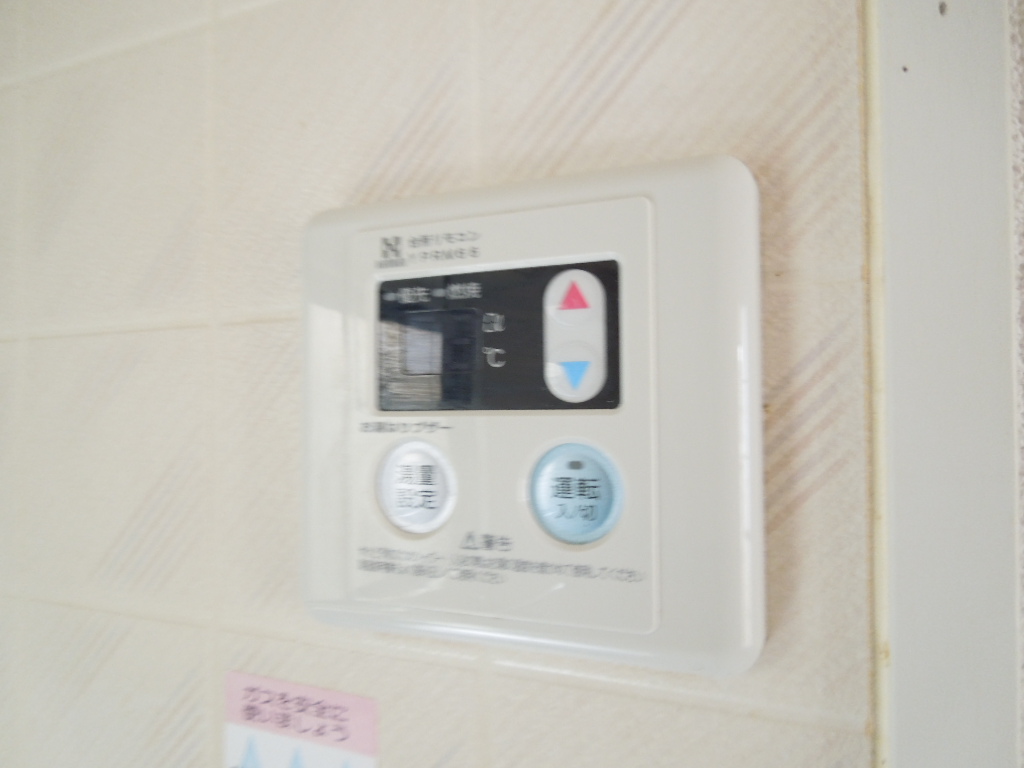 Image (It is a photograph of the 102 in Room)
イメージ(102号室の写真です)
Entrance玄関 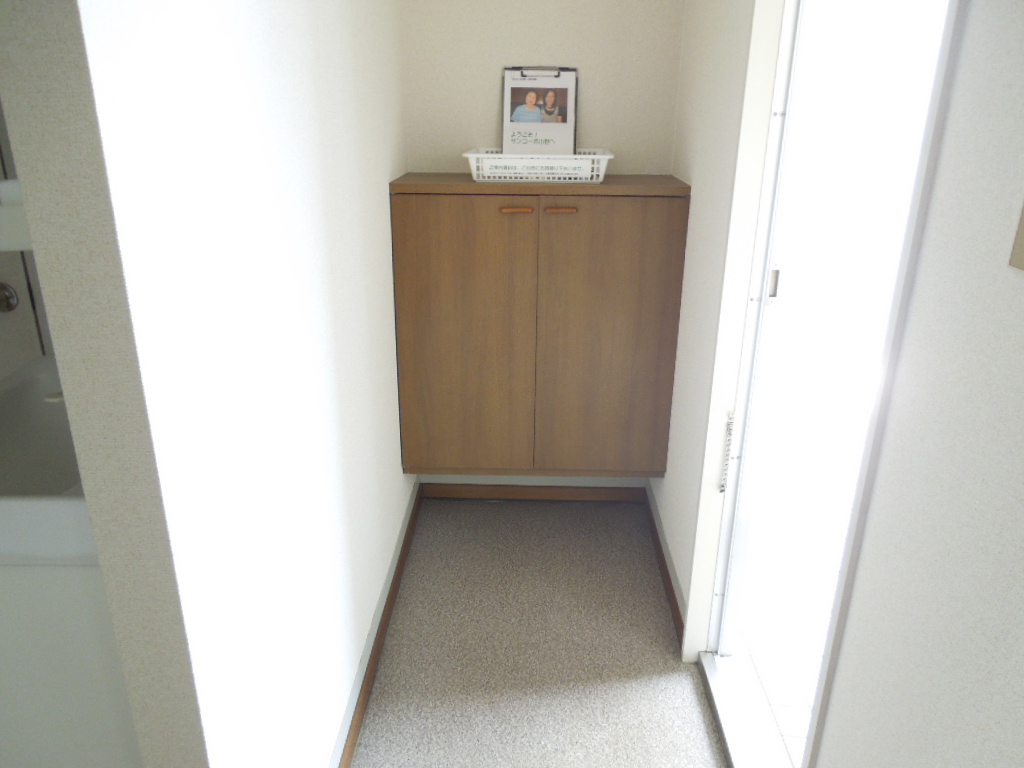 Image (It is a photograph of the 102 in Room)
イメージ(102号室の写真です)
Location
|















