Rentals » Chugoku » Okayama Prefecture » Naka-ku
 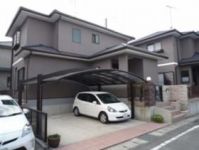
| Railroad-station 沿線・駅 | | bus / Haraoshima housing before Okayama Prefecture medium Okayama District Haraoshima バス/原尾島住宅前岡山県岡山市中区原尾島 | Walk 徒歩 | | 9 minutes 9分 | Rent 賃料 | | 90,000 yen 9万円 | Key money 礼金 | | 90,000 yen 9万円 | Security deposit 敷金 | | 270,000 yen 27万円 | Floor plan 間取り | | 4LDK 4LDK | Occupied area 専有面積 | | 104.33 sq m 104.33m2 | Direction 向き | | South 南 | Type 種別 | | Residential home 一戸建て | Year Built 築年 | | Built 21 years 築21年 | | Haraoshima Detached 原尾島戸建 |
| Haraoshima Detached Property Rent is the start! 原尾島 戸建物件 賃貸開始です! |
| You can also visit ☆ Please feel free to contact us 見学もできます☆ お気軽にお問合せ下さい |
| Bus toilet by, balcony, Air conditioning, Washbasin with shower, Indoor laundry location, Shoe box, System kitchen, Facing south, Warm water washing toilet seat, Seperate, 3-neck over stove, Face-to-face kitchen, With lighting, Private garden, LDK15 tatami mats or more, Storeroom, Parking two free, Underfloor Storage, Carport, Toilet 2 places, Closet 2 places, Entrance porch, Next to Japanese-style living, Back door バストイレ別、バルコニー、エアコン、シャワー付洗面台、室内洗濯置、シューズボックス、システムキッチン、南向き、温水洗浄便座、洗面所独立、3口以上コンロ、対面式キッチン、照明付、専用庭、LDK15畳以上、物置、駐車場2台無料、床下収納、カーポート、トイレ2ヶ所、クロゼット2ヶ所、玄関ポーチ、リビングの隣和室、勝手口 |
Property name 物件名 | | Okayama, Okayama Prefecture, Naka-ku, Haraoshima Haraoshima housing before the rental housing [Rental apartment ・ Apartment] information Property Details 岡山県岡山市中区原尾島 原尾島住宅前の賃貸住宅[賃貸マンション・アパート]情報 物件詳細 | Transportation facilities 交通機関 | | bus / Haraoshima house before walking 9 minutes バス/原尾島住宅前 歩9分 | Floor plan details 間取り詳細 | | Sum 8 sum 6 Hiroshi 6 Hiroshi 6 LDK15 和8 和6 洋6 洋6 LDK15 | Construction 構造 | | Wooden 木造 | Story 階建 | | 2-story 2階建 | Built years 築年月 | | March 1994 1994年3月 | Nonlife insurance 損保 | | The main 要 | Parking lot 駐車場 | | Free with 付無料 | Move-in 入居 | | Consultation 相談 | Trade aspect 取引態様 | | Mediation 仲介 | Other expenses ほか諸費用 | | Town fee 2400 yen / Year 町内会費2400円/年 | Remarks 備考 | | Temporary use lease agreement (contract period more than three years until the lender return to duty ・ Cancellation notice from the lender three months ago) Smoking ・ Pet ・ piano ・ Live not with small children (penalty Yu Kimu), Water jet cleaning machine ・ Steam cleaning machine ・ For unauthorized removal of non-curtain leaving products 一時使用賃貸借契約(契約期間3年以上貸主帰任まで・貸主からの解約予告3ヶ月前)喫煙・ペット・ピアノ・小さなお子様との同居不可(違約金有)、ジェット水流洗浄機・スチーム洗浄機・カーテン残置物の為無断撤去不可 | Area information 周辺情報 | | Sanyo Marunaka Takaya shop 1918m until the (super) up to 1177m Lawson Okayama Fujiwaranishi Machiten (convenience store) up to 1197m to Okayama Tatsumisao mountain junior high school (junior high school) 869m Okayama City Uno Elementary School (elementary school) up to 1649m MisaoHitoshikai Okayama first hospital (hospital) 山陽マルナカ高屋店(スーパー)まで1177mローソン岡山藤原西町店(コンビニ)まで1197m岡山市立操山中学校(中学校)まで869m岡山市立宇野小学校(小学校)まで1649m操仁会岡山第一病院(病院)まで1918m岡山市中区役所(役所)まで1644m |
Building appearance建物外観 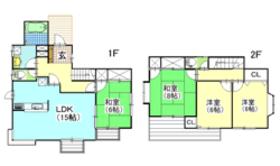
Living and room居室・リビング 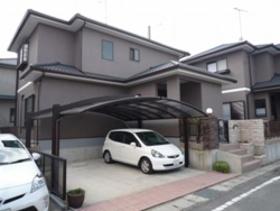
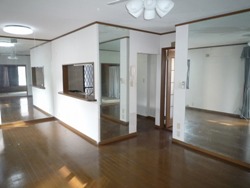
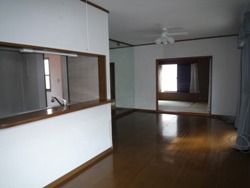
Kitchenキッチン 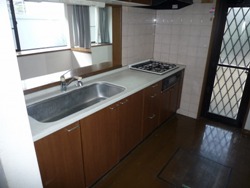
Bathバス 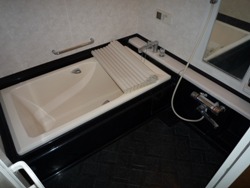
Toiletトイレ 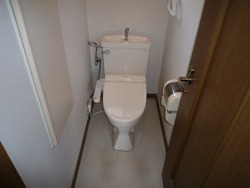 1F is a toilet
1Fトイレです
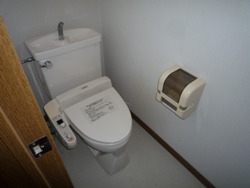 2F is a toilet
2Fトイレです
Other room spaceその他部屋・スペース 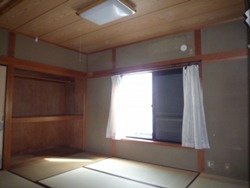
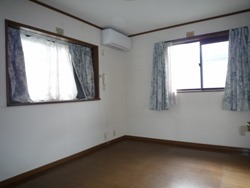
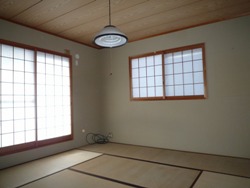
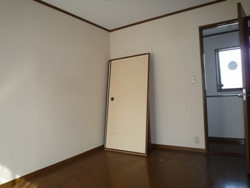
Washroom洗面所 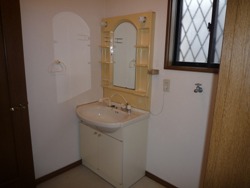
Entrance玄関 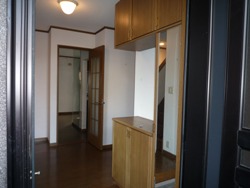
Location
|















