Rentals » Chugoku » Okayama Prefecture » Kita-ku
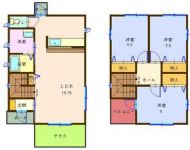 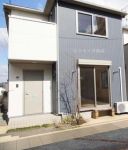
| Railroad-station 沿線・駅 | | JR Sanyo Line / Okayama JR山陽本線/岡山 | Address 住所 | | Okayama, Okayama Prefecture, Kita-ku, Tsudaka 岡山県岡山市北区津高 | Walk 徒歩 | | 66 minutes 66分 | Rent 賃料 | | 87,000 yen 8.7万円 | Management expenses 管理費・共益費 | | 5000 Yen 5000円 | Key money 礼金 | | 87,000 yen 8.7万円 | Security deposit 敷金 | | 261,000 yen 26.1万円 | Floor plan 間取り | | 3LDK 3LDK | Occupied area 専有面積 | | 79.49 sq m 79.49m2 | Direction 向き | | South 南 | Type 種別 | | Residential home 一戸建て | Year Built 築年 | | Built seven years 築7年 | | Tsudaka rental D 津高貸家 D |
| Tsudaka (Yokoi Elementary School District) 3LDK Residential home Houses for rent 津高(横井小学校区) 3LDK 一戸建て 貸家 |
| Misawa Homes is rent single-family construction. Parking in the popularity of face-to-face counter kitchen is included two! There is a large shopping near useful ^^ *** For further information, please contact cosmos real estate *** ミサワホーム施工の賃貸戸建です。人気の対面式カウンターキッチンで駐車は2台込みです!近くに大型ショッピングがあり便利です^^*** お問い合わせはコスモス不動産まで *** |
| Bus toilet by, Air conditioning, Gas stove correspondence, closet, Flooring, Washbasin with shower, TV interphone, Indoor laundry location, Yang per good, Shoe box, Facing south, Warm water washing toilet seat, Seperate, Face-to-face kitchen, All room Western-style, LDK15 tatami mats or more, terrace, Window in the kitchen, Parking two free, The window in the bathroom, Double-glazing, Bathroom 1 tsubo or more, Stairs under storage, Back door, Window in washroom, Door to the washroom, South balcony, Electric shutter, Ventilation good バストイレ別、エアコン、ガスコンロ対応、クロゼット、フローリング、シャワー付洗面台、TVインターホン、室内洗濯置、陽当り良好、シューズボックス、南向き、温水洗浄便座、洗面所独立、対面式キッチン、全居室洋室、LDK15畳以上、テラス、キッチンに窓、駐車場2台無料、浴室に窓、複層ガラス、浴室1坪以上、階段下収納、勝手口、洗面所に窓、洗面所にドア、南面バルコニー、電動シャッター、通風良好 |
Property name 物件名 | | Rental housing of Okayama, Okayama Prefecture, Kita-ku, Tsudaka Okayama Station [Rental apartment ・ Apartment] information Property Details 岡山県岡山市北区津高 岡山駅の賃貸住宅[賃貸マンション・アパート]情報 物件詳細 | Transportation facilities 交通機関 | | JR Sanyo Line / Okayama walk 66 minutes
JR Tsuyama Line / Hokaiin walk 53 minutes
JR Sanyo Line / Nishikawara walk 74 minutes JR山陽本線/岡山 歩66分
JR津山線/法界院 歩53分
JR山陽本線/西川原 歩74分
| Floor plan details 間取り詳細 | | Hiroshi 6 Hiroshi 5.6 Hiroshi 5.6 LDK15.75 洋6 洋5.6 洋5.6 LDK15.75 | Construction 構造 | | Wooden 木造 | Story 階建 | | 2-story 2階建 | Built years 築年月 | | August 2007 2007年8月 | Nonlife insurance 損保 | | The main 要 | Parking lot 駐車場 | | Free with / Chu with Two 付無料/駐2台付 | Move-in 入居 | | Immediately 即 | Trade aspect 取引態様 | | Mediation 仲介 | Area information 周辺情報 | | Hellos Tsudaka store (supermarket) to 1234m Izumiya Tsudaka store (supermarket) to the 1355m super drag sunflower Tsudaka store (drugstore) to 1285m Okayama City Yokoi elementary school (elementary school) 1362m National Hospital Organization Okayama Medical Center (hospital until ハローズ津高店(スーパー)まで1234mイズミヤ津高店(スーパー)まで1355mスーパードラッグひまわり津高店(ドラッグストア)まで1285m岡山市立横井小学校(小学校)まで1362m独立行政法人国立病院機構岡山医療センター(病院)まで2135m中国銀行津高支店(銀行)まで1336m |
Building appearance建物外観 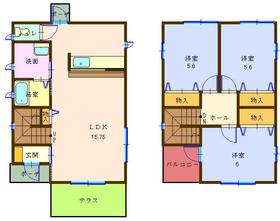
Living and room居室・リビング 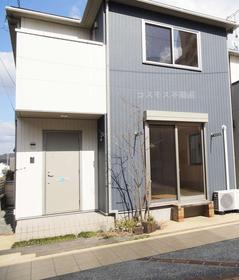
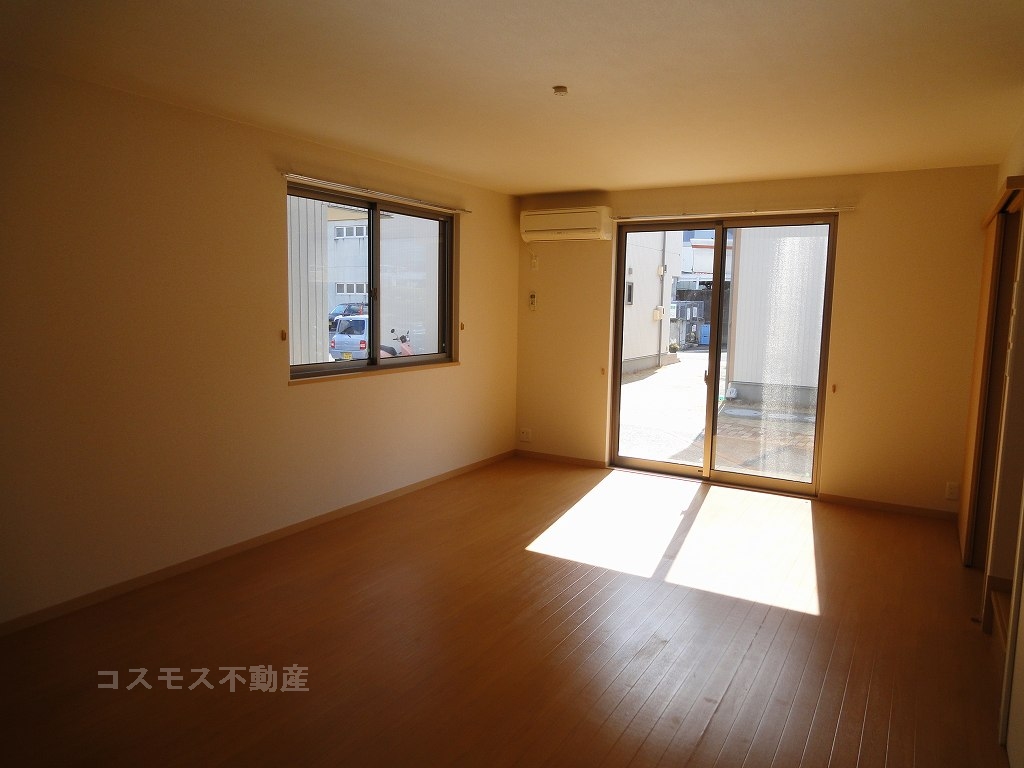 Air-conditioned ・ ・ ・ 15.7 tatami living dining
エアコン付・・・15.7畳のリビングダイニング
Kitchenキッチン 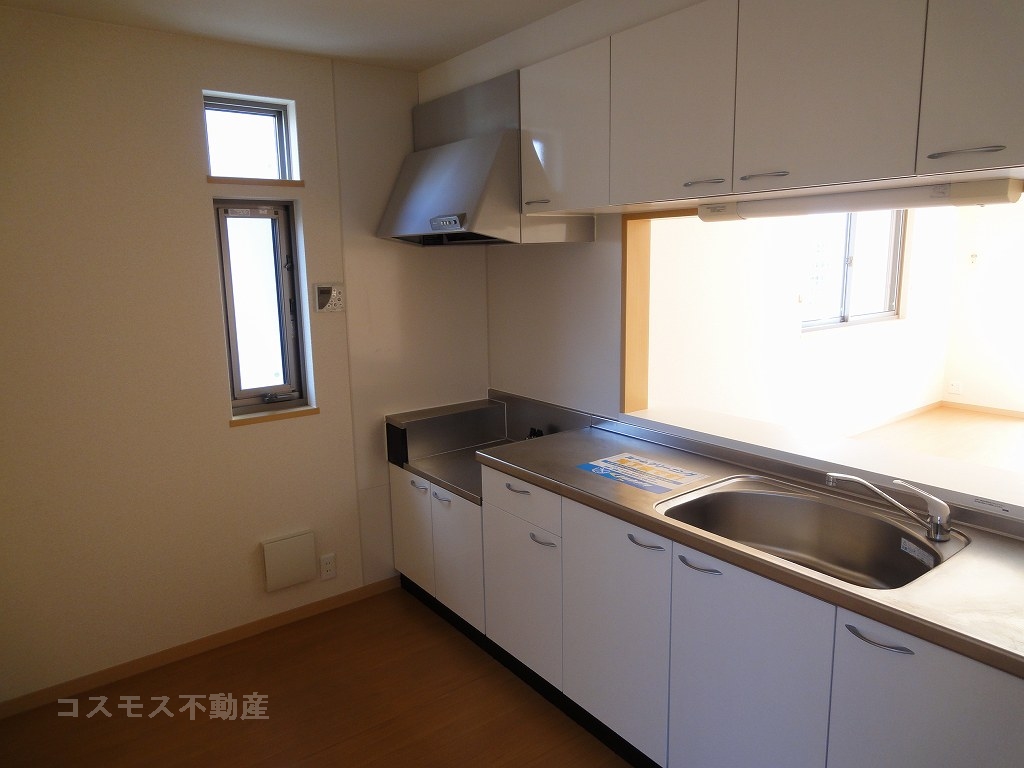 Popular face-to-face kitchen
人気の対面キッチン
Bathバス 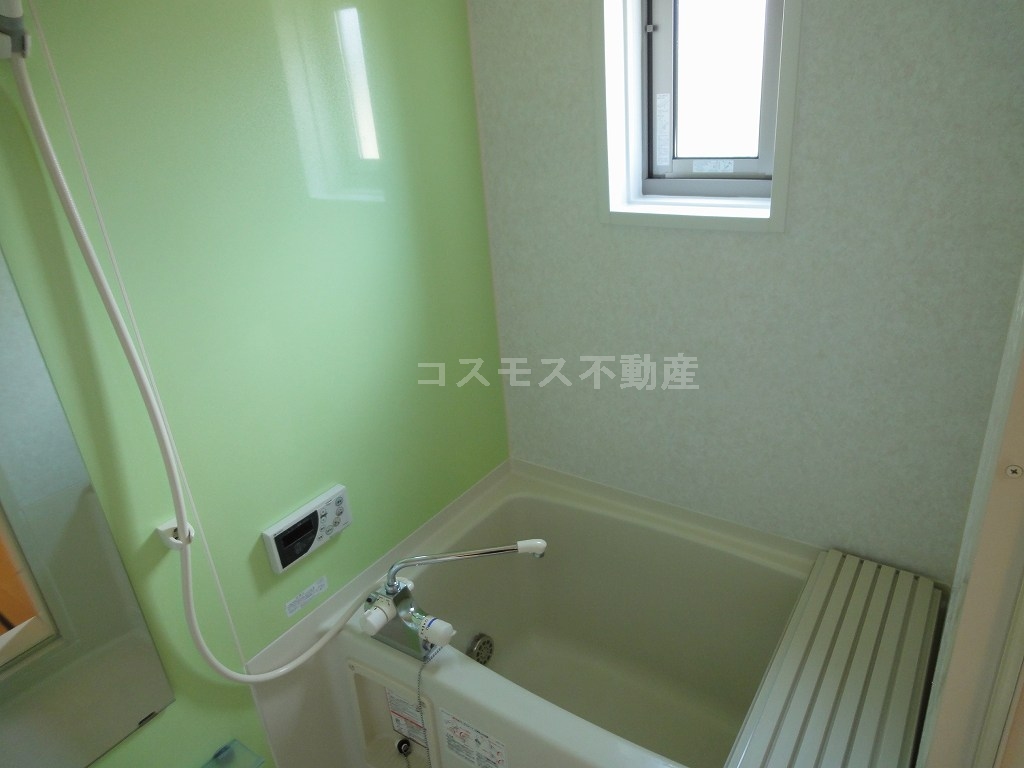 1 tsubo bus ・ ・ ・ Automatic hot water Upholstery
1坪バス・・・自動お湯張り
Toiletトイレ 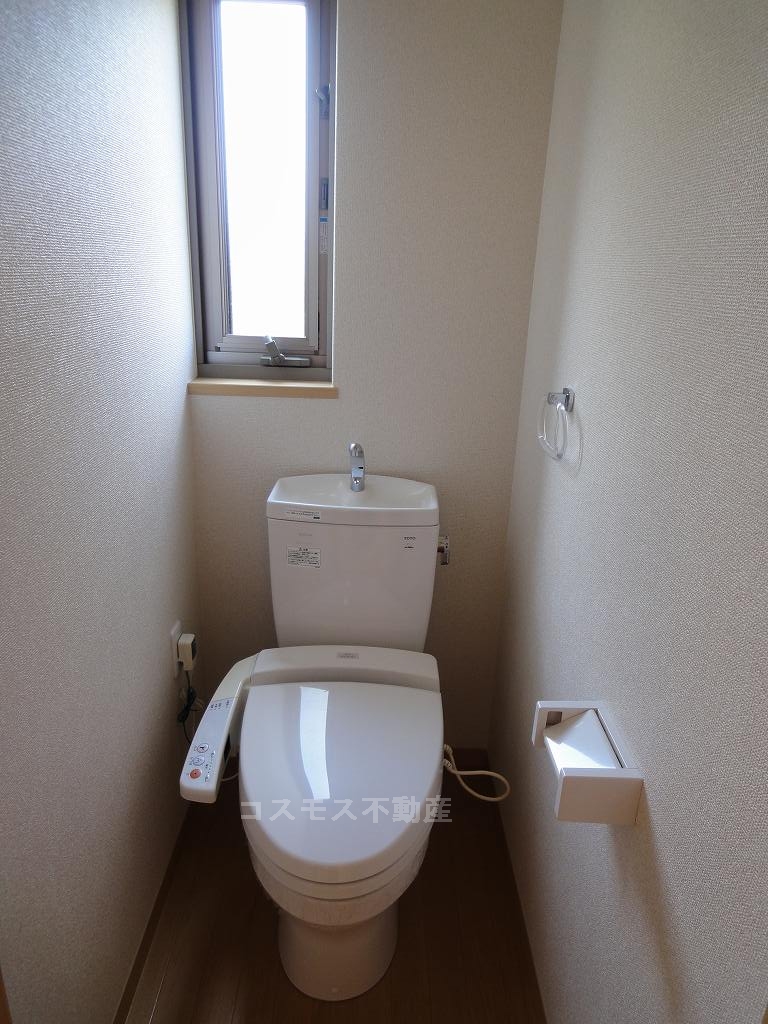 Warm water washing toilet seat
温水洗浄便座
Receipt収納 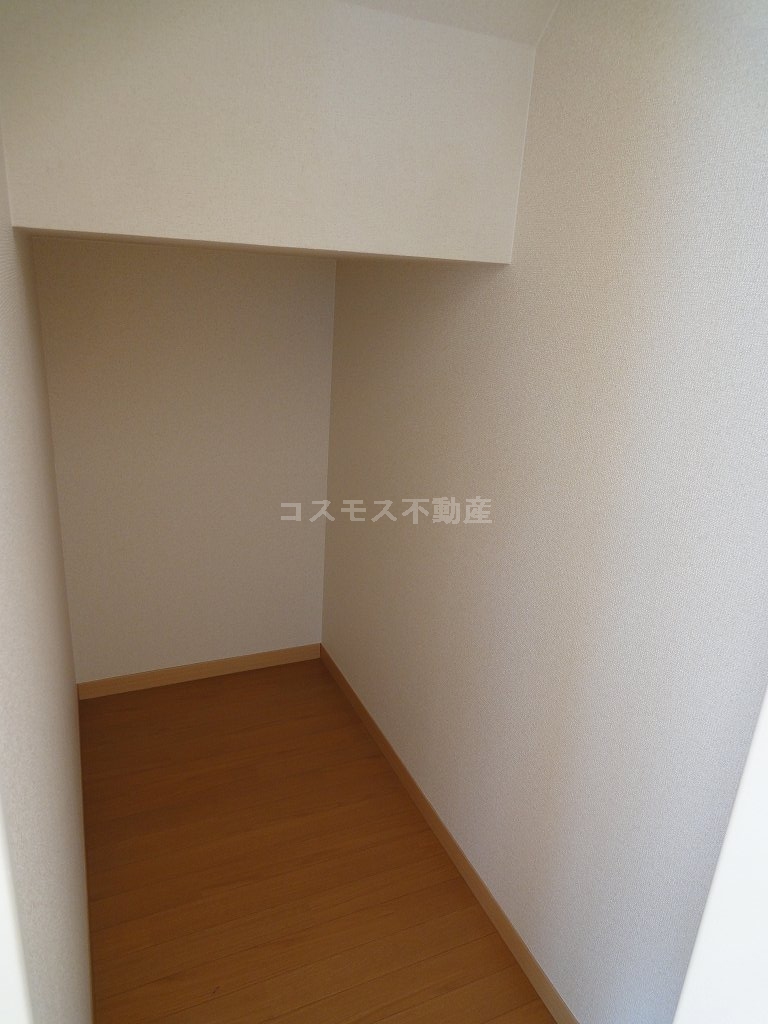 Stairs under storage
階段下収納
Other room spaceその他部屋・スペース 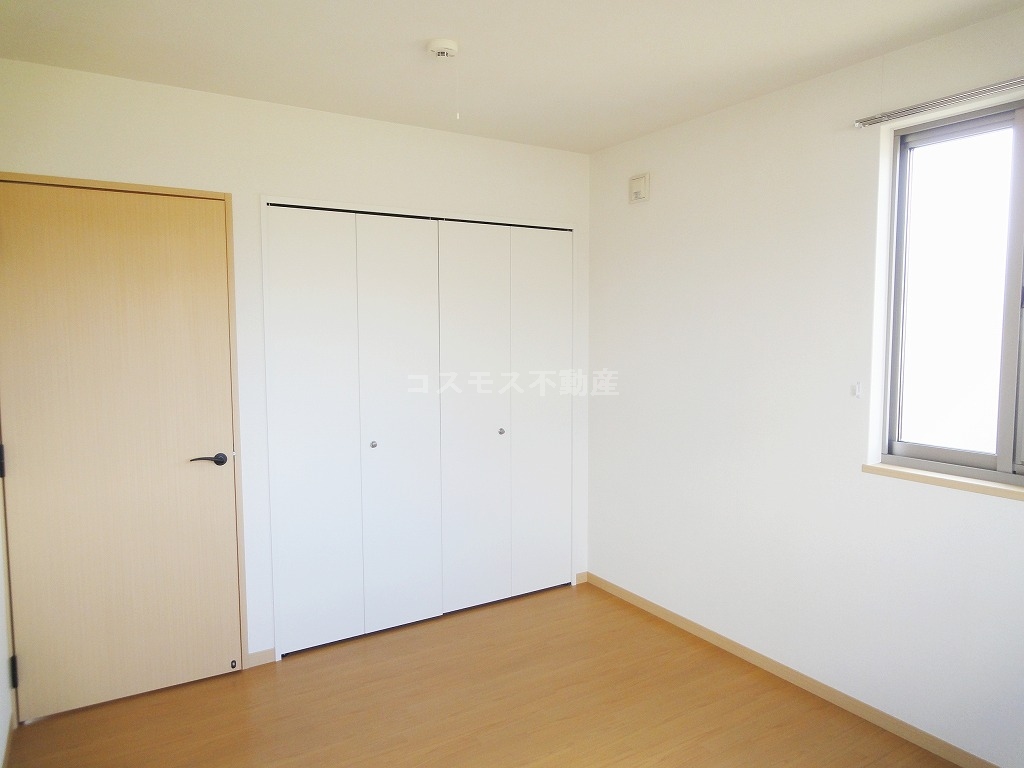 2F ・ ・ ・ Western-style room 6 tatami
2F・・・洋間6畳
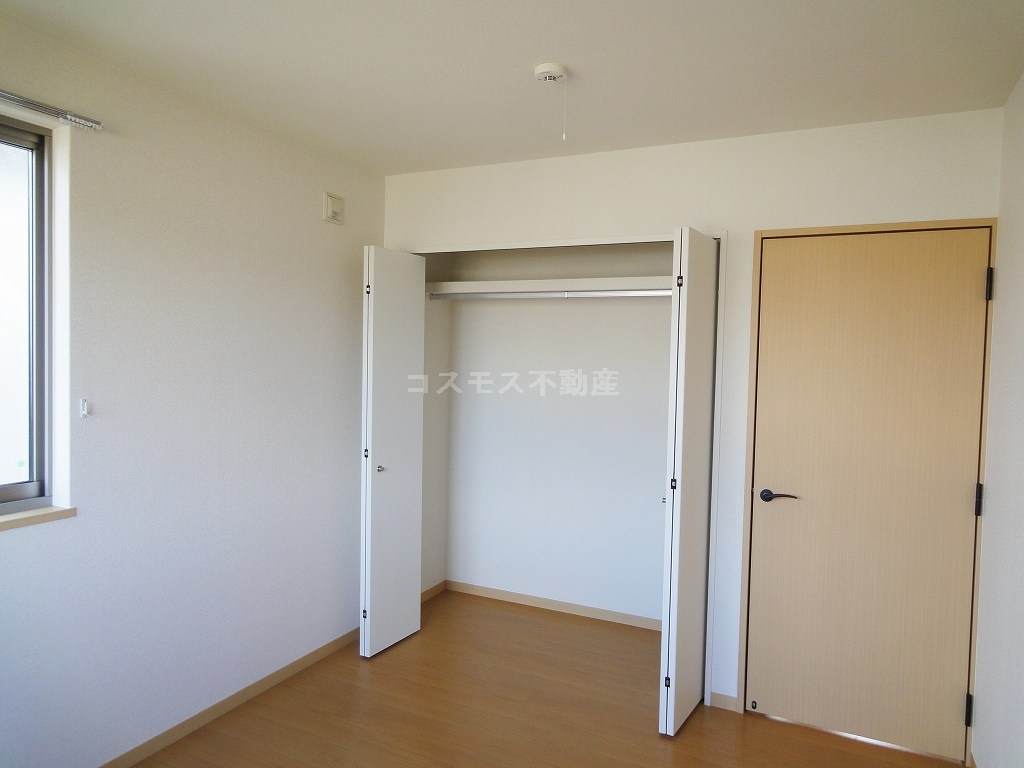 2F ・ ・ ・ Western-style room 5.6 tatami
2F・・・洋間5.6畳
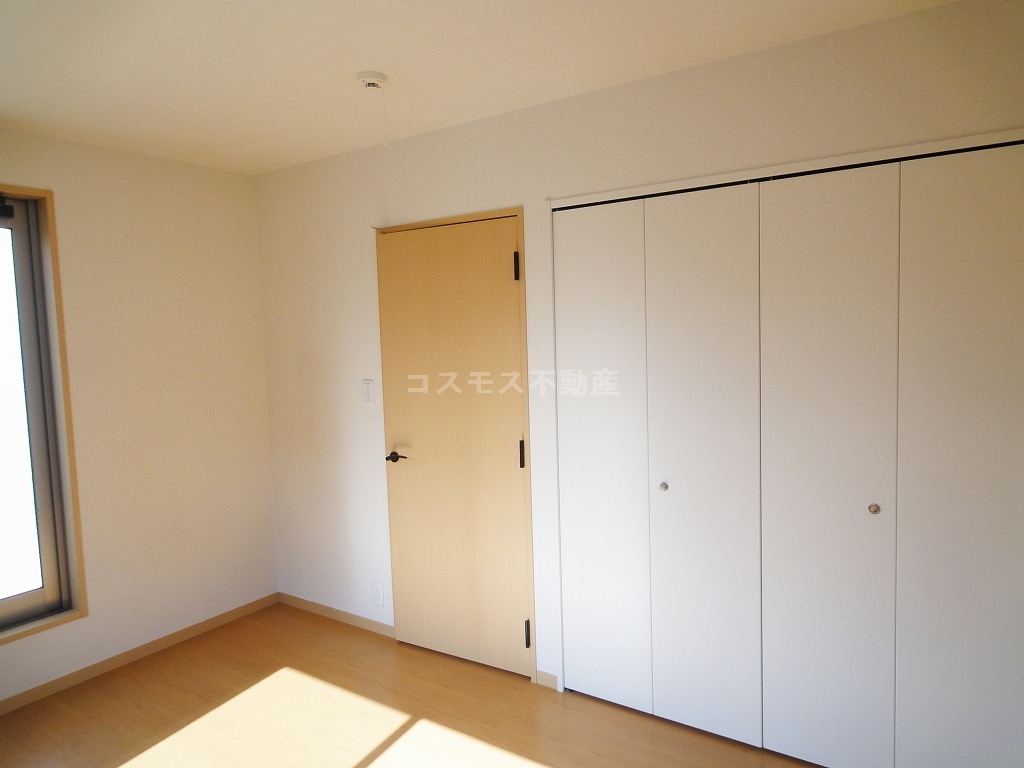 2F ・ ・ ・ Western-style room 5.6 tatami
2F・・・洋間5.6畳
Washroom洗面所 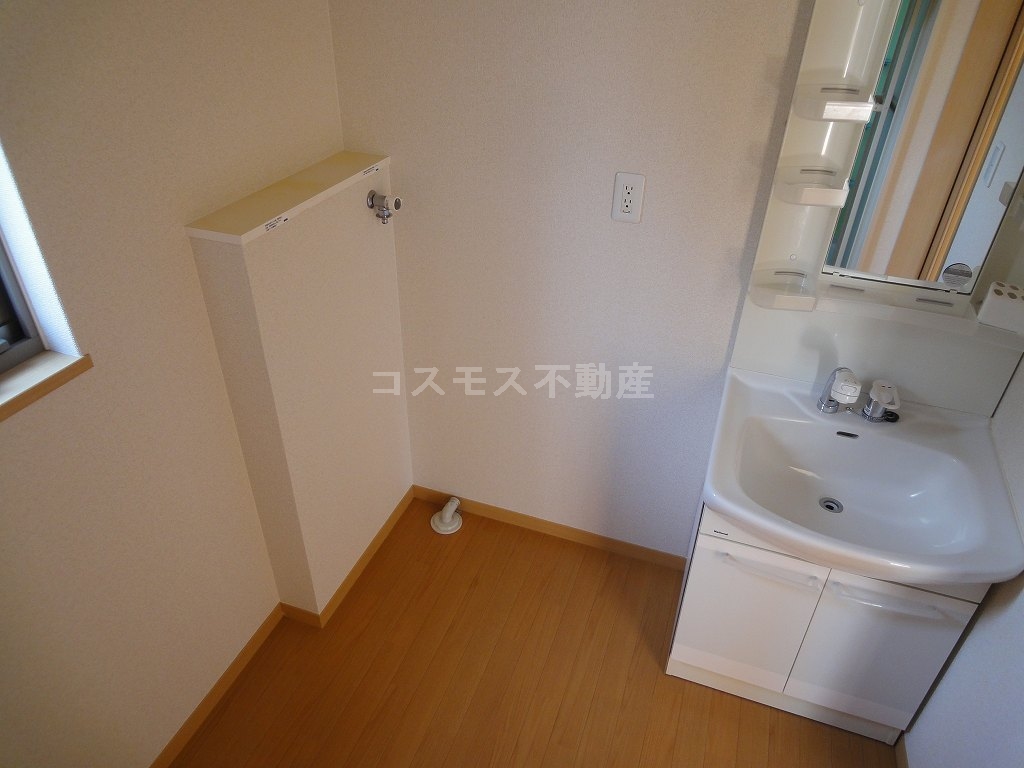
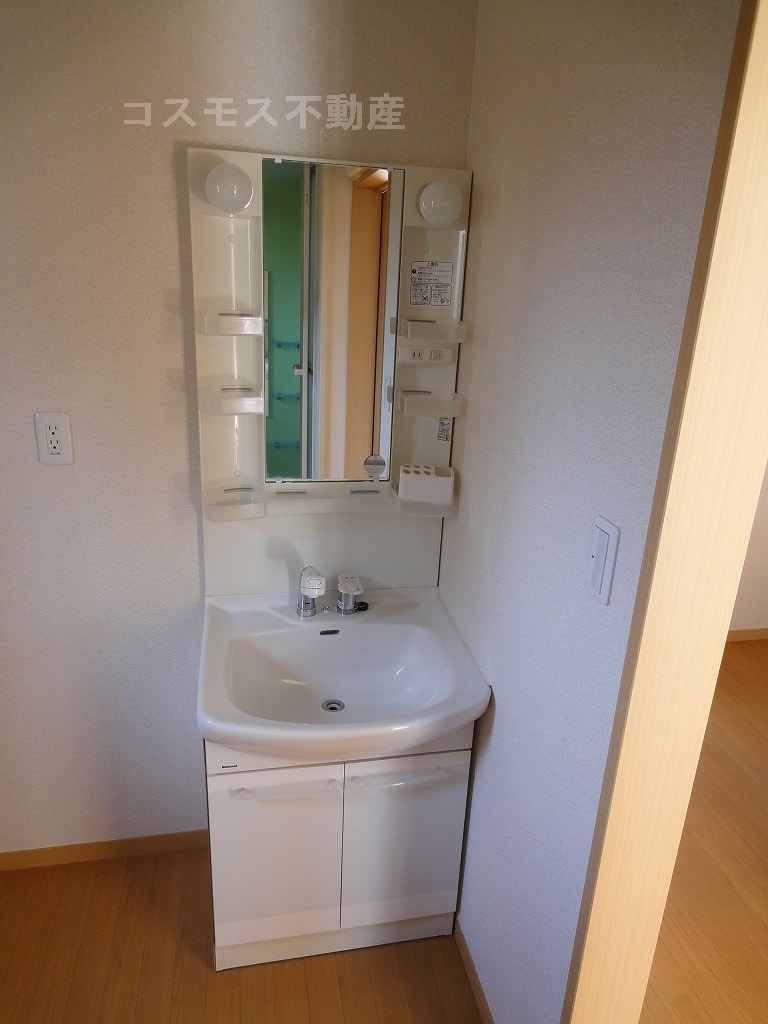 Shandore basin
シャンドレ洗面
Securityセキュリティ 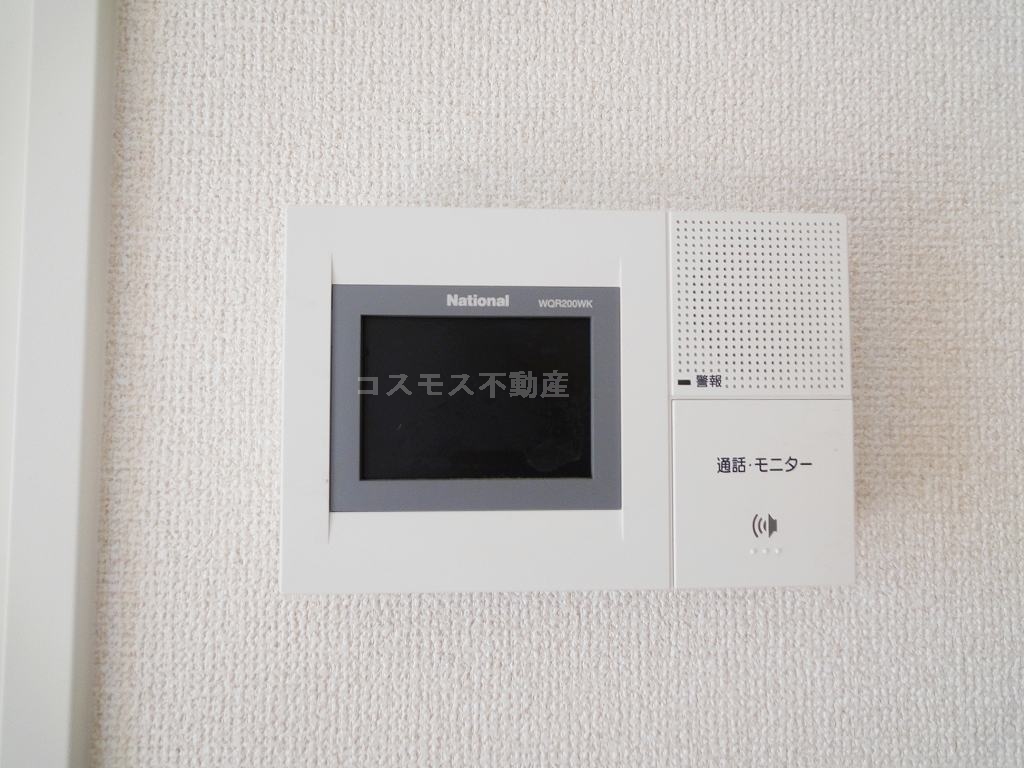 TV monitor
TVモニター
Parking lot駐車場 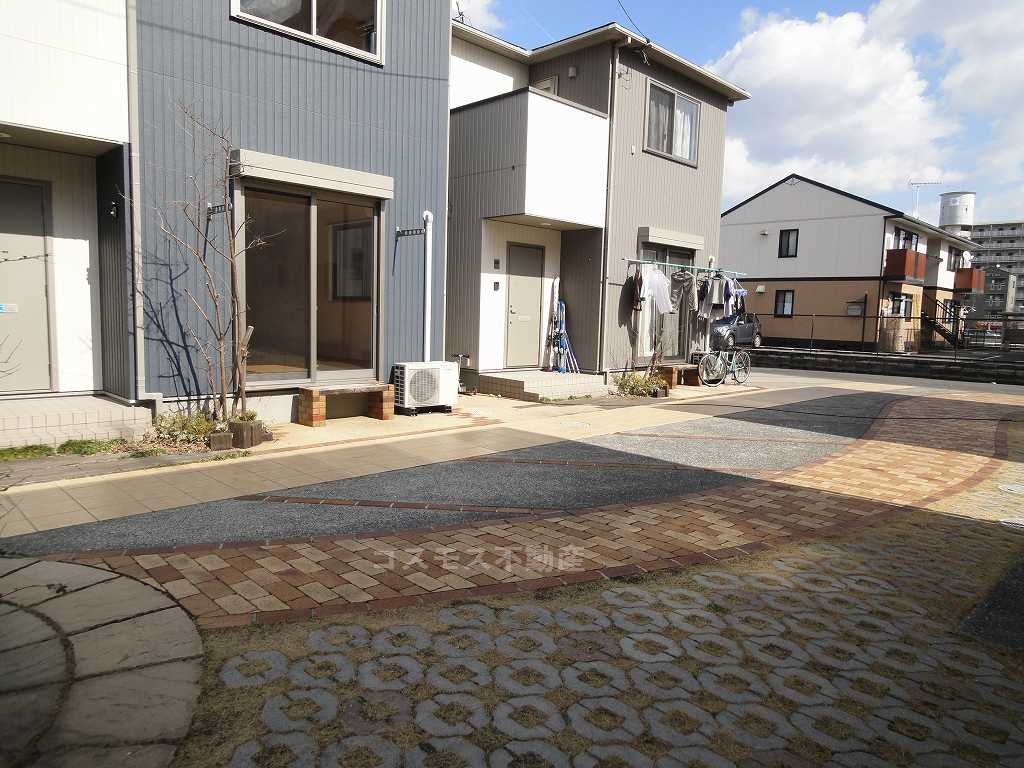 Included two
2台込み
Location
|















