1986April
45,000 yen, 2DK, 1st floor / 2-story, 37.27 sq m
Rentals » Chugoku » Okayama Prefecture » Kita-ku
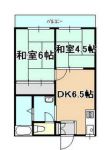 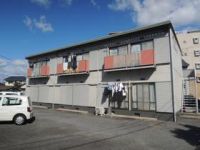
| Railroad-station 沿線・駅 | | JR Uno Line / Omoto JR宇野線/大元 | Address 住所 | | Okayama, Okayama Prefecture, Kita-ku, Daikuomote cho 岡山県岡山市北区大供表町 | Walk 徒歩 | | 7 minutes 7分 | Rent 賃料 | | 45,000 yen 4.5万円 | Key money 礼金 | | 45,000 yen 4.5万円 | Security deposit 敷金 | | 90,000 yen 9万円 | Floor plan 間取り | | 2DK 2DK | Occupied area 専有面積 | | 37.27 sq m 37.27m2 | Direction 向き | | South 南 | Type 種別 | | Apartment アパート | Year Built 築年 | | Built 29 years 築29年 | | JR Ōmoto Station within walking distance JR大元駅徒歩圏内 |
| It has become a beautiful pre-outer wall paint. Parking is also included one in the center. Preview is possible at any time. Please feel free to contact us. 外壁塗装済みで綺麗になっています。中心部で駐車場も1台込みです。内覧いつでも可能です。お気軽にお問い合わせ下さい。 |
| Facing south, Seperate, Parking one free, Housing 1 between a half, Within a 10-minute walk station 南向き、洗面所独立、駐車場1台無料、収納1間半、駅徒歩10分以内 |
Property name 物件名 | | Rental housing of Okayama, Okayama Prefecture, Kita-ku, Daikuomote cho Ōmoto Station [Rental apartment ・ Apartment] information Property Details 岡山県岡山市北区大供表町 大元駅の賃貸住宅[賃貸マンション・アパート]情報 物件詳細 | Transportation facilities 交通機関 | | JR Uno Line / Omoto walk 7 minutes
Okayama Den軌 Seikibashi line / Seikibashi walk 15 minutes JR宇野線/大元 歩7分
岡山電軌清輝橋線/清輝橋 歩15分
| Floor plan details 間取り詳細 | | Sum 6 sum 4.5 DK6.5 和6 和4.5 DK6.5 | Construction 構造 | | Light-gauge steel 軽量鉄骨 | Story 階建 | | 1st floor / 2-story 1階/2階建 | Built years 築年月 | | April 1986 1986年4月 | Nonlife insurance 損保 | | The main 要 | Parking lot 駐車場 | | Free with 付無料 | Move-in 入居 | | Immediately 即 | Trade aspect 取引態様 | | Mediation 仲介 | Property code 取り扱い店舗物件コード | | 17067 17067 | Remarks 備考 | | Already exterior wall paint ・ Corner room 外壁塗装済み・角部屋 |
Building appearance建物外観 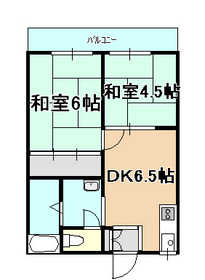
Living and room居室・リビング 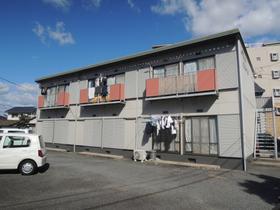
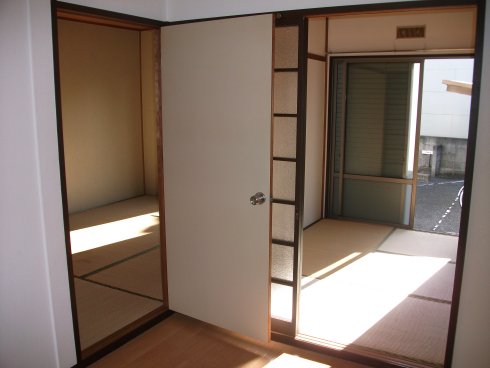
Kitchenキッチン 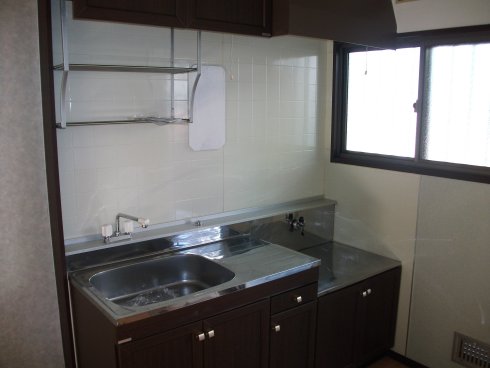
Bathバス 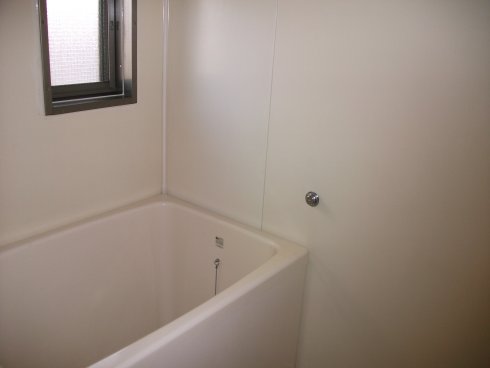
Toiletトイレ 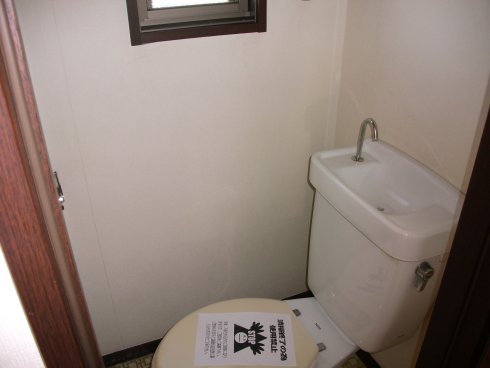
Receipt収納 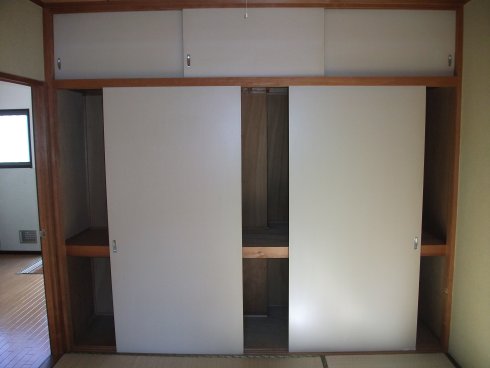
Other room spaceその他部屋・スペース 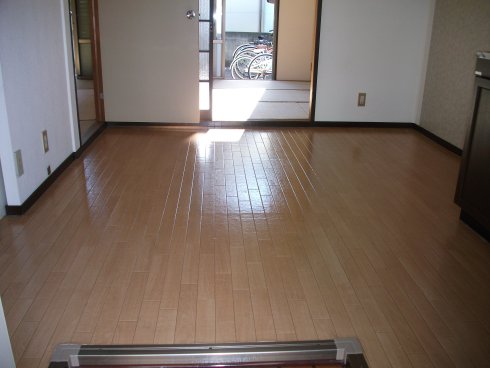
Washroom洗面所 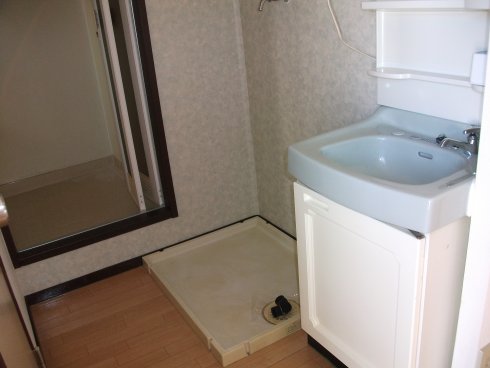
Other common areasその他共有部分 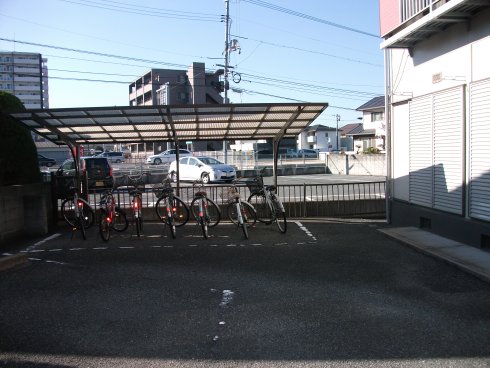
Location
|











