Rentals » Chugoku » Okayama Prefecture » Kita-ku
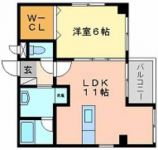 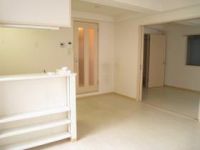
| Railroad-station 沿線・駅 | | Okayama Den軌 Higashiyamahonsen / Nishikawa Midorido park 岡山電軌東山本線/西川緑道公園 | Address 住所 | | Okayama, Okayama Prefecture, Kita-ku Tomita-cho 1 岡山県岡山市北区富田町1 | Walk 徒歩 | | 8 minutes 8分 | Rent 賃料 | | 73,000 yen 7.3万円 | Management expenses 管理費・共益費 | | 6000 yen 6000円 | Key money 礼金 | | 146,000 yen 14.6万円 | Security deposit 敷金 | | 146,000 yen 14.6万円 | Floor plan 間取り | | 1LDK 1LDK | Occupied area 専有面積 | | 41 sq m 41m2 | Direction 向き | | North 北 | Type 種別 | | Mansion マンション | Year Built 築年 | | Built in 8 years 築8年 | | It is Lent style Okayama shop ☆ Relocation ・ admission ・ Please consult anything レントスタイル岡山駅前店です☆転勤・入学・何でも相談下さい |
| Location within the station walk ☆ Apartment is equipped with auto-lock (* ^^ *)! The room is also excellent counter system Kitchen storage capacity of fashion ~ !! 駅徒歩圏内の立地☆オートロック付マンションです(*^^*)!室内は流行りのカウンタシステムキッチン収納力も抜群です ~ !! |
| Bus toilet by, balcony, Air conditioning, Flooring, Washbasin with shower, auto lock, Indoor laundry location, Yang per good, Shoe box, System kitchen, Add-fired function bathroom, Warm water washing toilet seat, Elevator, Seperate, Bathroom vanity, Bicycle-parking space, Immediate Available, A quiet residential area, Face-to-face kitchen, Walk-in closet, Two tenants consultation, Bike shelter, All living room flooring, Design, Net private line, Flat to the station, Deposit 2 months, Good view, 1 floor 2 dwelling unit, Flat terrain, Starting station, Within a 10-minute walk station, On-site trash Storage, Built within five years, Plane parking, All room 6 tatami mats or more, Interior renovation after the pass, Ventilation good バストイレ別、バルコニー、エアコン、フローリング、シャワー付洗面台、オートロック、室内洗濯置、陽当り良好、シューズボックス、システムキッチン、追焚機能浴室、温水洗浄便座、エレベーター、洗面所独立、洗面化粧台、駐輪場、即入居可、閑静な住宅地、対面式キッチン、ウォークインクロゼット、二人入居相談、バイク置場、全居室フローリング、デザイナーズ、ネット専用回線、駅まで平坦、敷金2ヶ月、眺望良好、1フロア2住戸、平坦地、始発駅、駅徒歩10分以内、敷地内ごみ置き場、築5年以内、平面駐車場、全居室6畳以上、内装リフォーム後渡、通風良好 |
Property name 物件名 | | Rental housing of Okayama, Okayama Prefecture, Kita-ku Tomita-cho 1 Nishikawa Midorido Park Station [Rental apartment ・ Apartment] information Property Details 岡山県岡山市北区富田町1 西川緑道公園駅の賃貸住宅[賃貸マンション・アパート]情報 物件詳細 | Transportation facilities 交通機関 | | Okayama Den軌 Higashiyamahonsen / Nishikawa Midorido park walk 8 minutes
JR Sanyo Line / Okayama walk 10 minutes
Okayama Den軌 Higashiyamahonsen / Okayama step 12 minutes 岡山電軌東山本線/西川緑道公園 歩8分
JR山陽本線/岡山 歩10分
岡山電軌東山本線/岡山駅前 歩12分
| Floor plan details 間取り詳細 | | Hiroshi 6 LDK11 洋6 LDK11 | Construction 構造 | | Steel frame 鉄骨 | Story 階建 | | 4th floor / 5-story 4階/5階建 | Built years 築年月 | | March 2007 2007年3月 | Nonlife insurance 損保 | | The main 要 | Parking lot 駐車場 | | Site 15000 yen 敷地内15000円 | Move-in 入居 | | Immediately 即 | Trade aspect 取引態様 | | Mediation 仲介 | Remarks 備考 | | Patrol management 巡回管理 | Area information 周辺情報 | | Do-Re-Mi town (shopping center) to 687m Honeys Okayama Do-Re-Mi town shops (shopping center) to 664m Pesuka 264m Lawson to Okayama (shopping center) to 819m Hapizu Okayama Station shop (super) up to 646m Circle K Okayama Iwata store (convenience store) Korakuen ドレミの街(ショッピングセンター)まで687mハニーズ岡山ドレミの街店(ショッピングセンター)まで664mペスカ岡山(ショッピングセンター)まで819mハピーズ岡山駅前店(スーパー)まで646mサークルK岡山岩田店(コンビニ)まで264mローソン後楽園通り店(コンビニ)まで284m |
Living and room居室・リビング 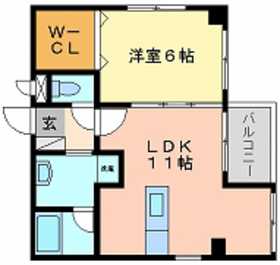
Building appearance建物外観 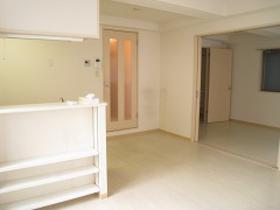
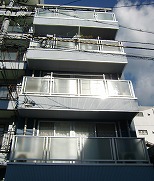
Living and room居室・リビング 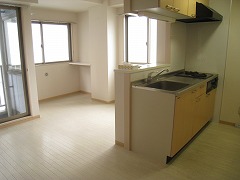
Kitchenキッチン 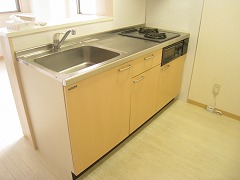
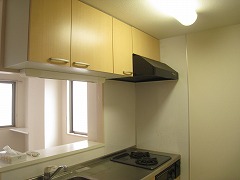
Bathバス 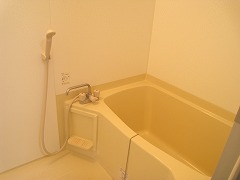
Toiletトイレ 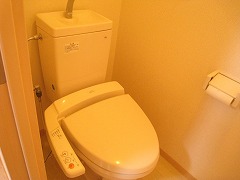
Receipt収納 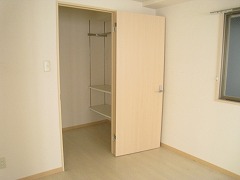
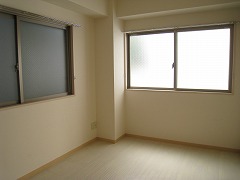
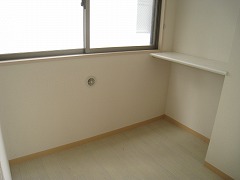
Other Equipmentその他設備 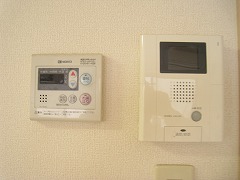
Entranceエントランス 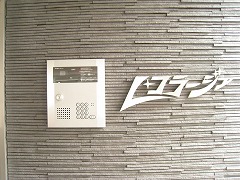
Other common areasその他共有部分 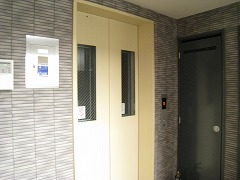
Location
|















