1970May,
30,000 yen, 3K, 2-story, 46.37 sq m
Rentals » Chugoku » Okayama Prefecture » Kita-ku
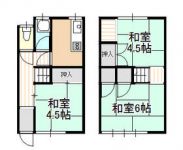 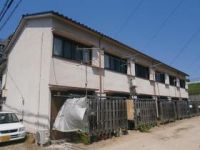
| Railroad-station 沿線・駅 | | JR Tsuyama Line / Hokaiin JR津山線/法界院 | Address 住所 | | Okayama, Okayama Prefecture, Kita-ku, Mino 2 岡山県岡山市北区三野2 | Walk 徒歩 | | 18 minutes 18分 | Rent 賃料 | | 30,000 yen 3万円 | Key money 礼金 | | 30,000 yen 3万円 | Security deposit 敷金 | | 60,000 yen 6万円 | Floor plan 間取り | | 3K 3K | Occupied area 専有面積 | | 46.37 sq m 46.37m2 | Direction 向き | | South 南 | Type 種別 | | terrace ・ Townhouse テラス・タウンハウス | Year Built 築年 | | Built 44 years 築44年 | | Yang per good, Facing south, Immediate Available, Parking one free, Interior renovation completed 陽当り良好、南向き、即入居可、駐車場1台無料、内装リフォーム済 |
Property name 物件名 | | Rental housing of Okayama, Okayama Prefecture, Kita-ku, Mino 2 Hōkaiin Station [Rental apartment ・ Apartment] information Property Details 岡山県岡山市北区三野2 法界院駅の賃貸住宅[賃貸マンション・アパート]情報 物件詳細 | Transportation facilities 交通機関 | | JR Tsuyama Line / Hokaiin walk 18 minutes JR津山線/法界院 歩18分
| Floor plan details 間取り詳細 | | Sum 47.5 sum 6 sum 4.5 K3 和47.5 和6 和4.5 K3 | Construction 構造 | | Wooden 木造 | Story 階建 | | 2-story 2階建 | Built years 築年月 | | May, 1970 1970年5月 | Nonlife insurance 損保 | | The main 要 | Parking lot 駐車場 | | Free with 付無料 | Move-in 入居 | | Immediately 即 | Trade aspect 取引態様 | | Mediation 仲介 | Area information 周辺情報 | | 570m to Sanyo Marunaka Yahata store (supermarket) to 3211m Lawson Okayama northern store (convenience store) 山陽マルナカ八幡店(スーパー)まで3211mローソン岡山北方店(コンビニ)まで570m |
Building appearance建物外観 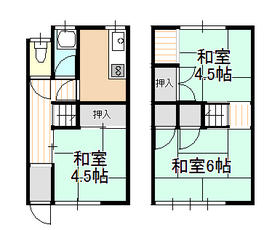
Living and room居室・リビング 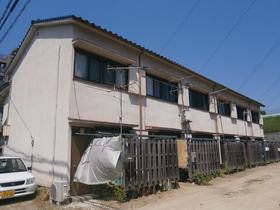
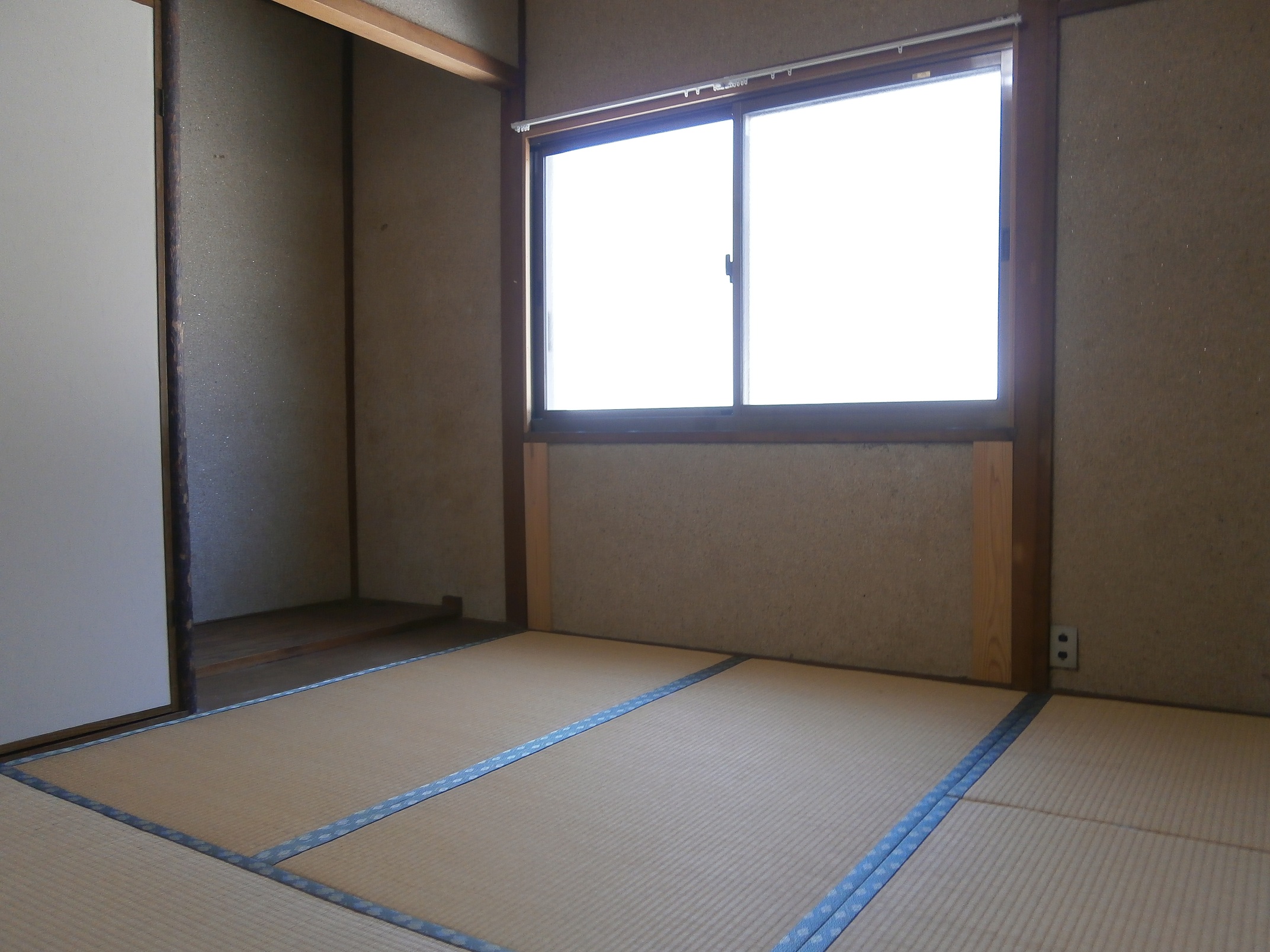
Kitchenキッチン 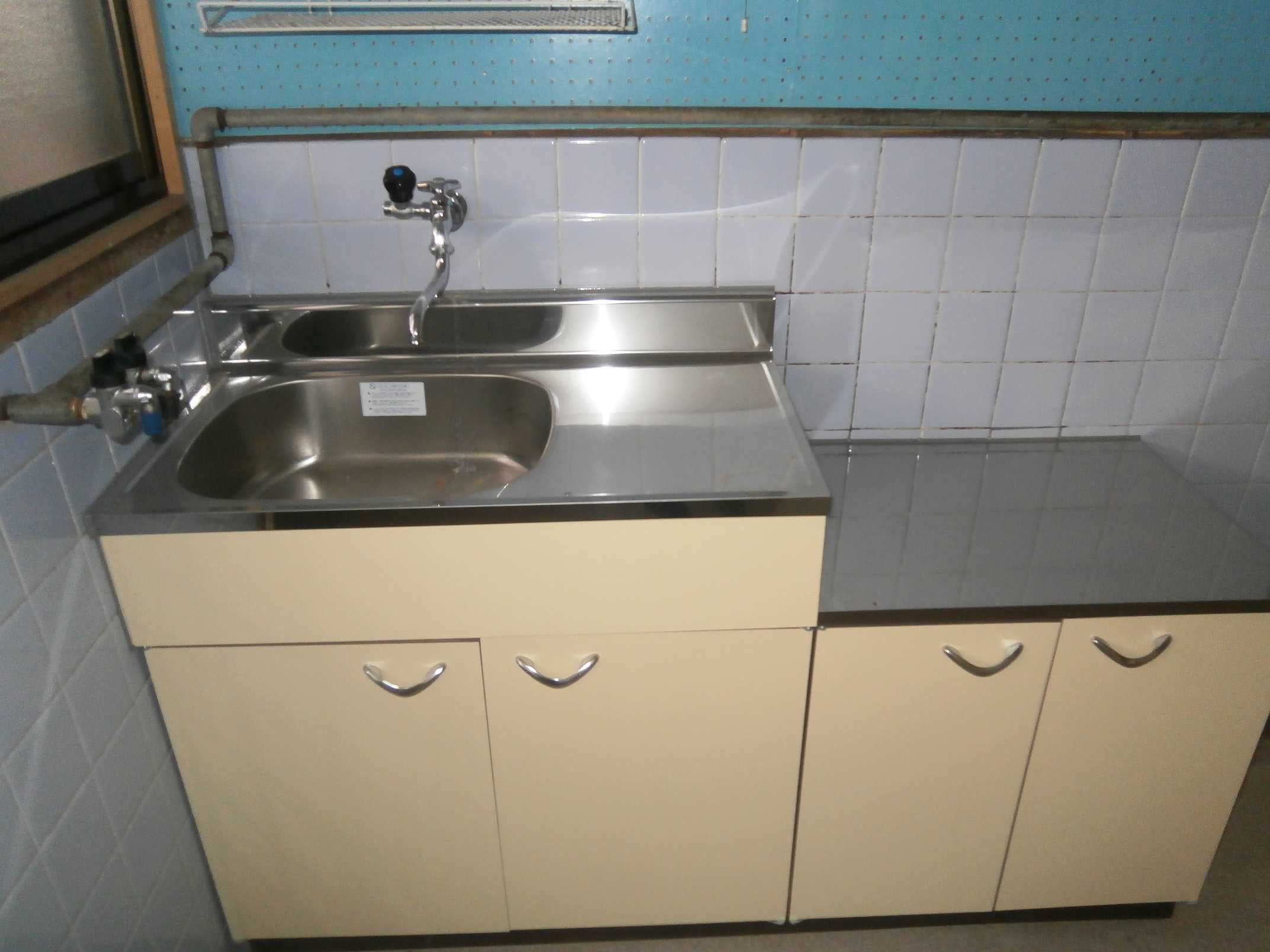
Bathバス 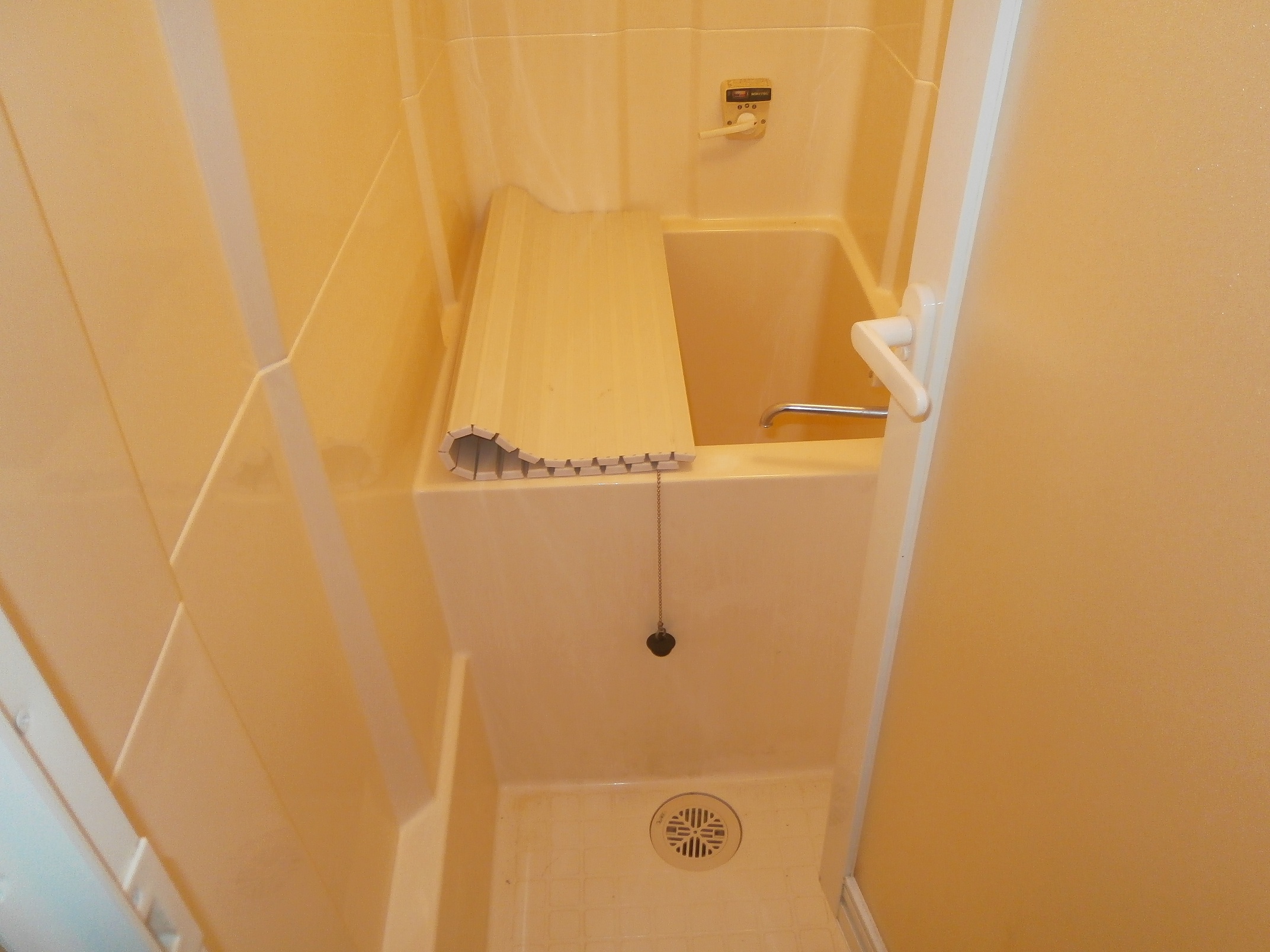
Toiletトイレ 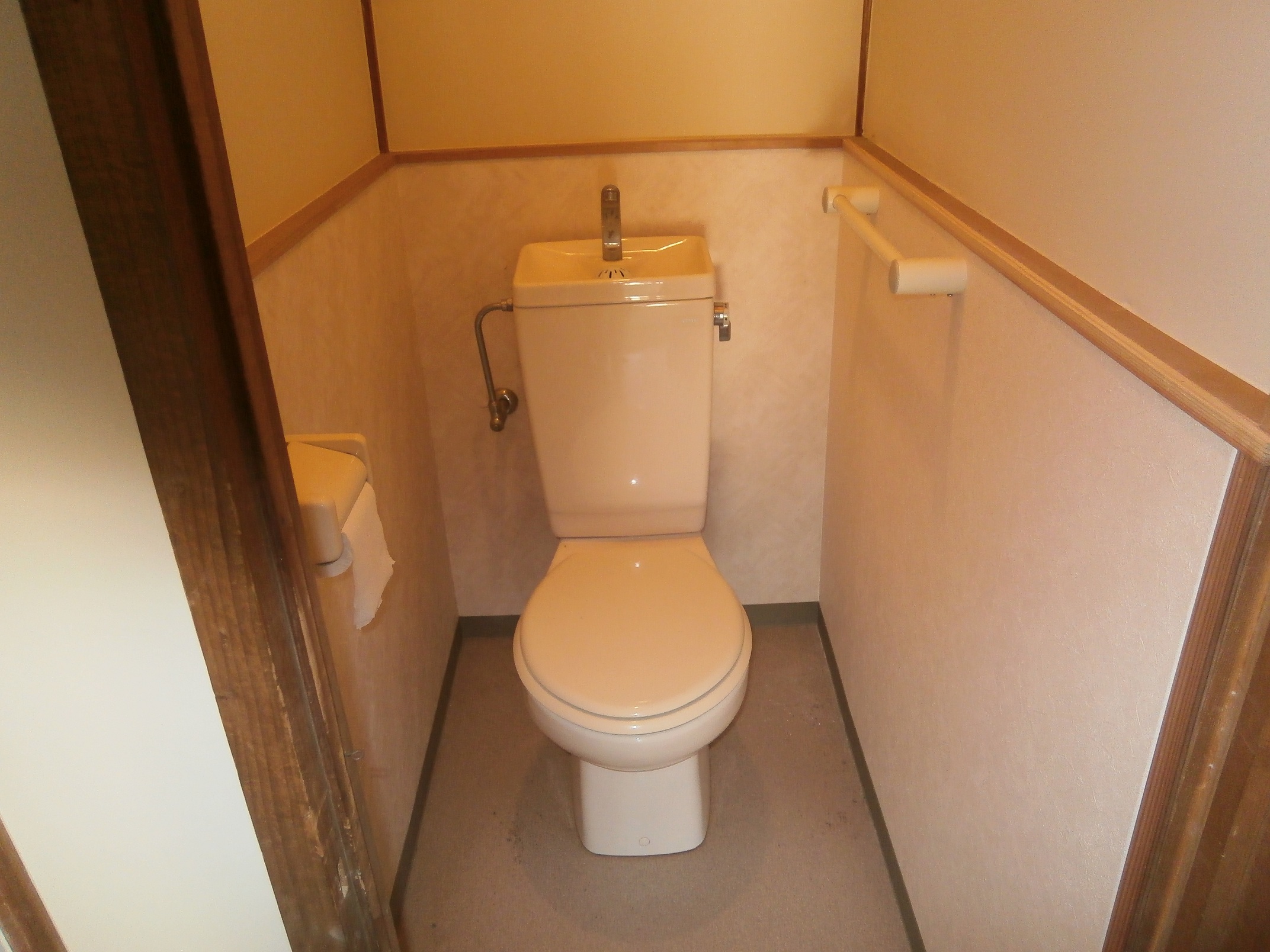
Location
|







