Rentals » Chugoku » Okayama Prefecture » Kita-ku
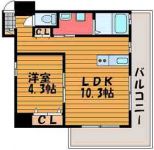 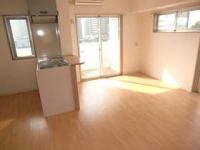
| Railroad-station 沿線・駅 | | JR Sanyo Line / Okayama JR山陽本線/岡山 | Address 住所 | | Okayama, Okayama Prefecture, Kita-ku, national polity-cho 岡山県岡山市北区国体町 | Walk 徒歩 | | 10 minutes 10分 | Rent 賃料 | | 72,000 yen 7.2万円 | Management expenses 管理費・共益費 | | 6000 yen 6000円 | Key money 礼金 | | 72,000 yen 7.2万円 | Security deposit 敷金 | | 216,000 yen 21.6万円 | Floor plan 間取り | | 1LDK 1LDK | Occupied area 専有面積 | | 40.74 sq m 40.74m2 | Direction 向き | | South 南 | Type 種別 | | Mansion マンション | Year Built 築年 | | Built four years 築4年 | | Pets Allowed ☆ Doggy ☆ Cat OK ☆ Up to two dogs possible breeding ☆ ペット可☆ワンちゃん☆猫ちゃんOK☆2匹まで飼育可能☆ |
| It is a valuable built shallow apartment pet-friendly recruitment ☆ Doggy ☆ Cat both OK ☆ 1F will be the animal hospital ☆ Share of foot shower, High Boji outlet ☆ I will be glad benefits to animal lovers ☆ For more information Able Nishiten ☆ 貴重な築浅マンションペット可の募集です☆わんちゃん☆猫ちゃん共にOK☆1Fが動物病院になります☆共有のフットシャワー、ハイボジコンセント☆動物好きには嬉しい特典になりますね☆詳細はエイブル西店☆ |
| Bus toilet by, balcony, Air conditioning, closet, Flooring, Washbasin with shower, TV interphone, Bathroom Dryer, auto lock, Indoor laundry location, Yang per good, Shoe box, System kitchen, Facing south, Add-fired function bathroom, Warm water washing toilet seat, Dressing room, Elevator, Seperate, Bathroom vanity, Two-burner stove, Bicycle-parking space, Delivery Box, Optical fiber, Two-sided lighting, Face-to-face kitchen, surveillance camera, Pets Negotiable, IH cooking heater, All room Western-style, Two tenants consultation, Bike shelter, All living room flooring, Net private line, Flat to the station, Interior renovation completed, Double lock key, The window in the bathroom, Within built 2 years, Built within three years, South living, Some flooring, Earthquake-resistant structure, Skylight, Within a 10-minute walk station, On-site trash Storage, Built within five years, Parking for visitors, Day shift management, Kitchen unused, Door to the washroom, South balcony, High speed Internet correspondence, Ventilation good バストイレ別、バルコニー、エアコン、クロゼット、フローリング、シャワー付洗面台、TVインターホン、浴室乾燥機、オートロック、室内洗濯置、陽当り良好、シューズボックス、システムキッチン、南向き、追焚機能浴室、温水洗浄便座、脱衣所、エレベーター、洗面所独立、洗面化粧台、2口コンロ、駐輪場、宅配ボックス、光ファイバー、2面採光、対面式キッチン、防犯カメラ、ペット相談、IHクッキングヒーター、全居室洋室、二人入居相談、バイク置場、全居室フローリング、ネット専用回線、駅まで平坦、内装リフォーム済、ダブルロックキー、浴室に窓、築2年以内、築3年以内、南面リビング、一部フローリング、耐震構造、天窓、駅徒歩10分以内、敷地内ごみ置き場、築5年以内、来客用パーキング、日勤管理、キッチン未使用、洗面所にドア、南面バルコニー、高速ネット対応、通風良好 |
Property name 物件名 | | Rental housing of Okayama, Okayama Prefecture, Kita-ku, national polity-cho, Okayama Station [Rental apartment ・ Apartment] information Property Details 岡山県岡山市北区国体町 岡山駅の賃貸住宅[賃貸マンション・アパート]情報 物件詳細 | Transportation facilities 交通機関 | | JR Sanyo Line / Okayama walk 10 minutes
JR Uno Line / Omoto 10 minutes by bus (bus stop) Saiseikai hospital before walking 5 minutes
JR Sanyo Line / Kitanagase 15 minutes by bus (bus stop) Saiseikai hospital before walking 5 minutes JR山陽本線/岡山 歩10分
JR宇野線/大元 バス10分 (バス停)済生会病院前 歩5分
JR山陽本線/北長瀬 バス15分 (バス停)済生会病院前 歩5分
| Floor plan details 間取り詳細 | | Hiroshi 4.3 LDK10.3 洋4.3 LDK10.3 | Construction 構造 | | Rebar Con 鉄筋コン | Story 階建 | | 4th floor / 11-storey 4階/11階建 | Built years 築年月 | | November 2010 2010年11月 | Nonlife insurance 損保 | | The main 要 | Parking lot 駐車場 | | Neighborhood 50m10000 yen 近隣50m10000円 | Move-in 入居 | | Immediately 即 | Trade aspect 取引態様 | | Mediation 仲介 | Area information 周辺情報 | | Hapizu Okayama Station store up to (super) up to 1268m Lawson Okayama Seishin-cho store (convenience store) up to 132m Seven-Eleven Okayama southern 5-chome (convenience store) up to 377m Thanksgiving Okayama Seishin college before store (convenience store) up to 386m Zaguzagu Hokan-cho shop (drugstore) ハピーズ岡山駅前店(スーパー)まで1268mローソン岡山清心町店(コンビニ)まで132mセブンイレブン岡山南方5丁目店(コンビニ)まで377mサンクス岡山清心女子大前店(コンビニ)まで386mザグザグ奉還町店(ドラッグストア)まで815m岡山済生会総合病院(病院)まで473m |
Living and room居室・リビング 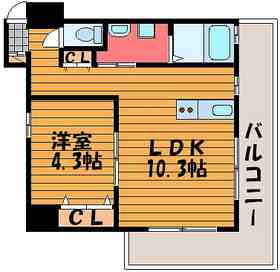
Building appearance建物外観 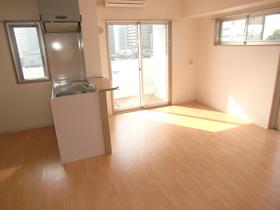
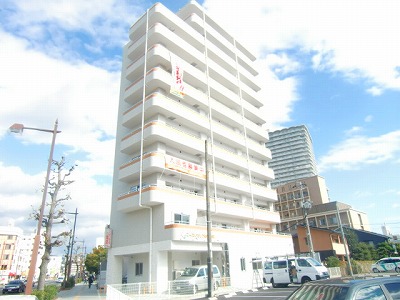
Living and room居室・リビング 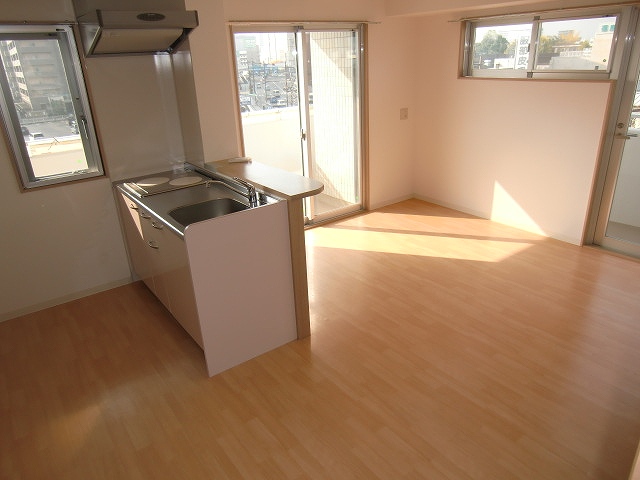
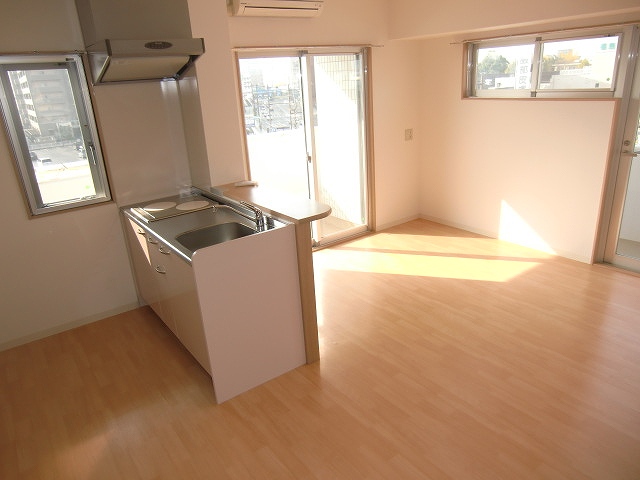
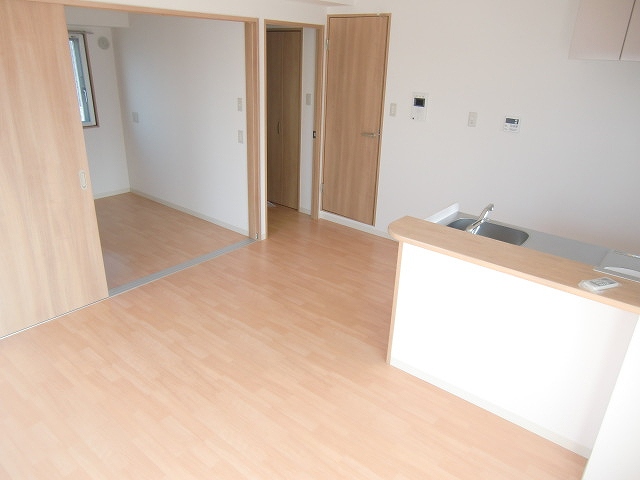
Kitchenキッチン 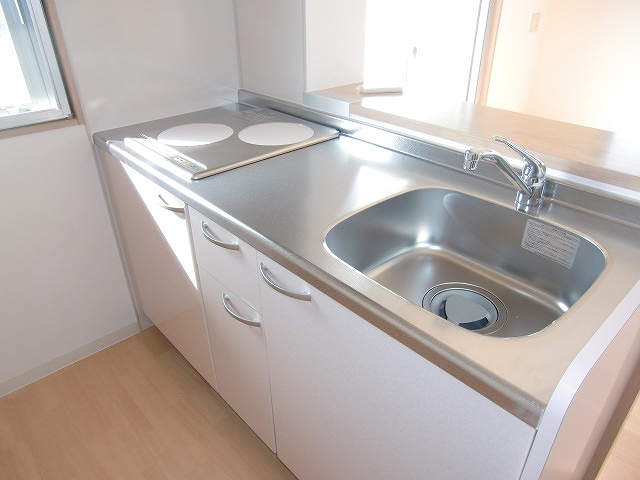
Bathバス 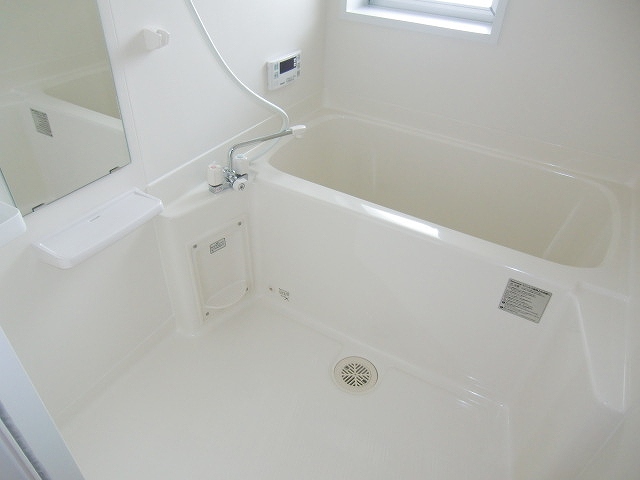
Toiletトイレ 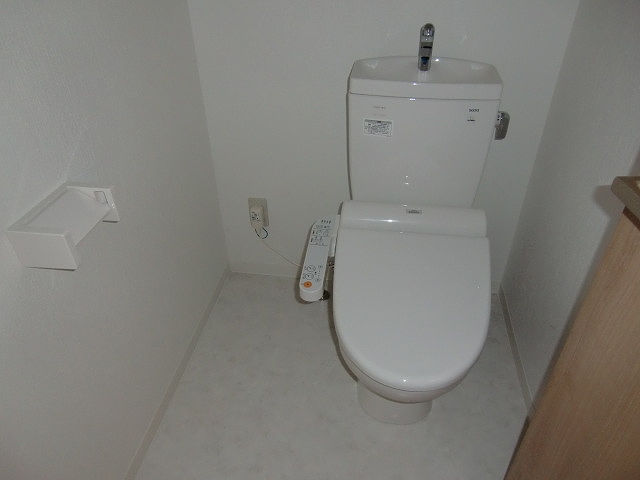
Receipt収納 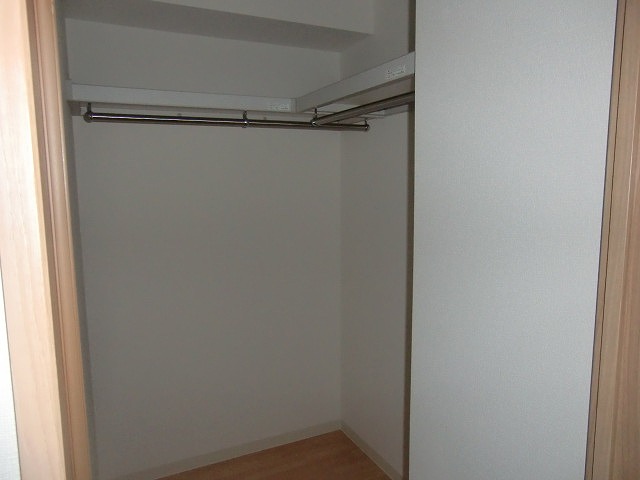
Washroom洗面所 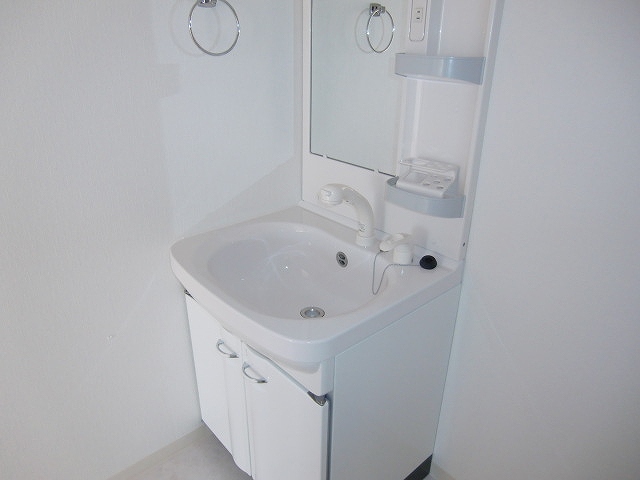
Other Equipmentその他設備 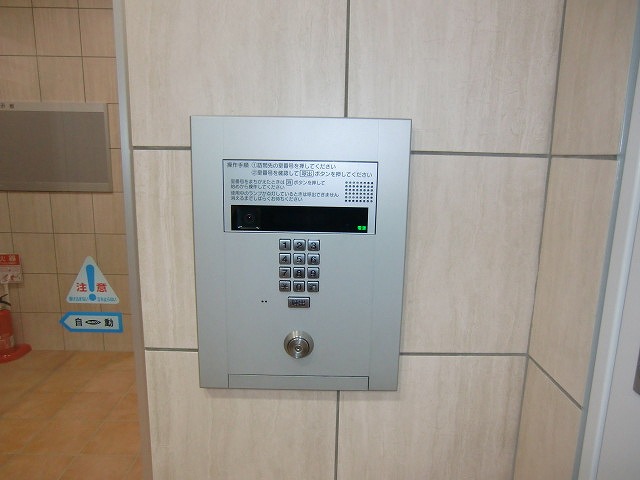
Entranceエントランス 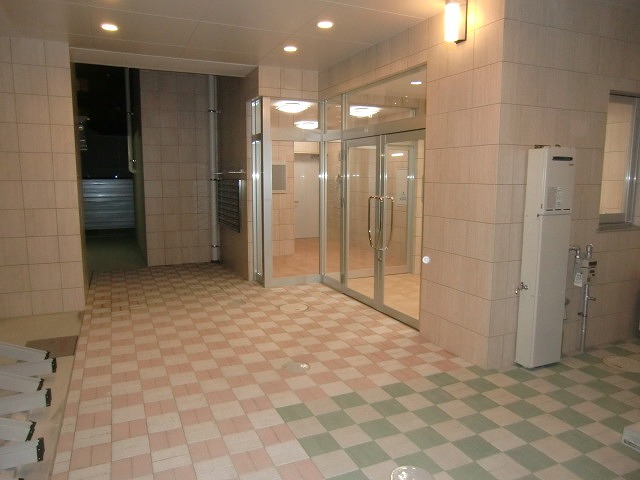
Other common areasその他共有部分 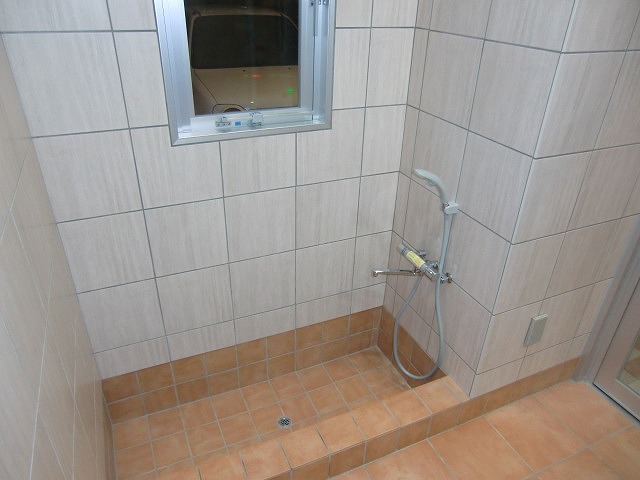
Supermarketスーパー 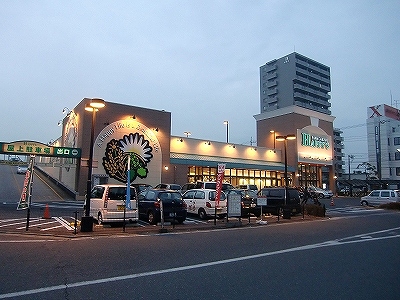 Hapizu Okayama Station store up to (super) 1268m
ハピーズ岡山駅前店(スーパー)まで1268m
Convenience storeコンビニ 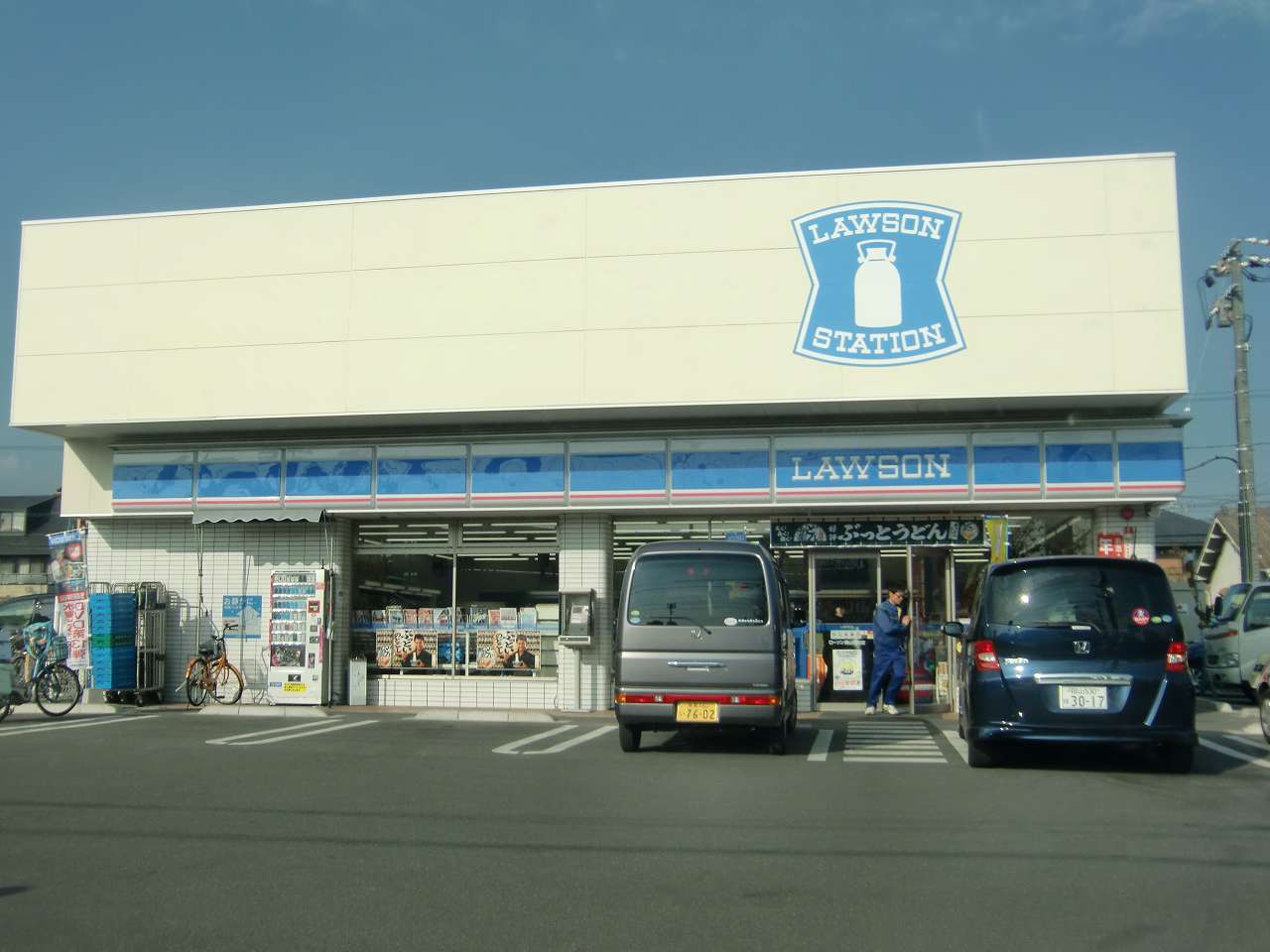 132m until Lawson Okayama Seishin-cho store (convenience store)
ローソン岡山清心町店(コンビニ)まで132m
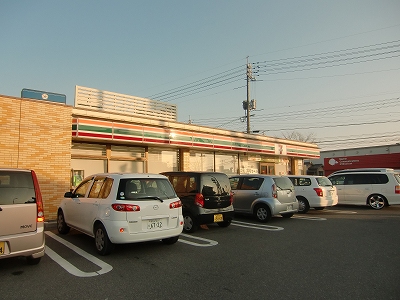 Seven-Eleven Okayama southern 5-chome up (convenience store) 377m
セブンイレブン岡山南方5丁目店(コンビニ)まで377m
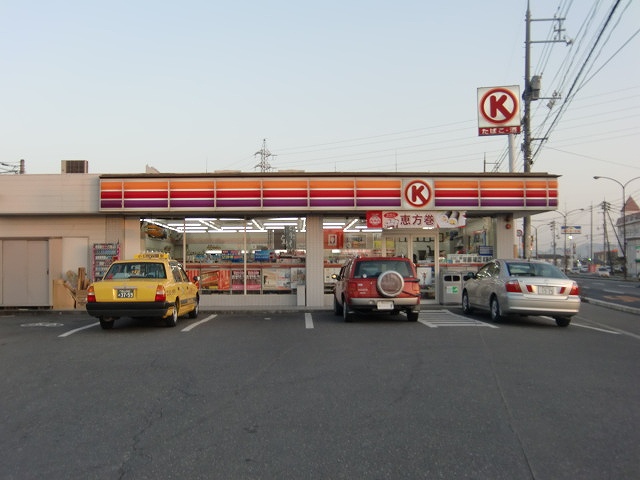 Thanks Okayama Seishin college before store up (convenience store) 386m
サンクス岡山清心女子大前店(コンビニ)まで386m
Dorakkusutoaドラックストア 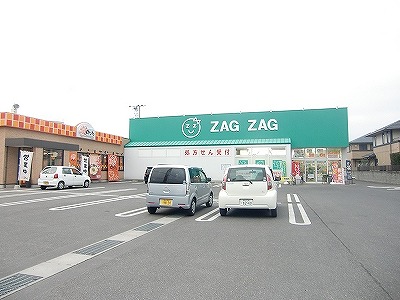 Zaguzagu Hokan-cho shop 815m until (drugstore)
ザグザグ奉還町店(ドラッグストア)まで815m
Hospital病院 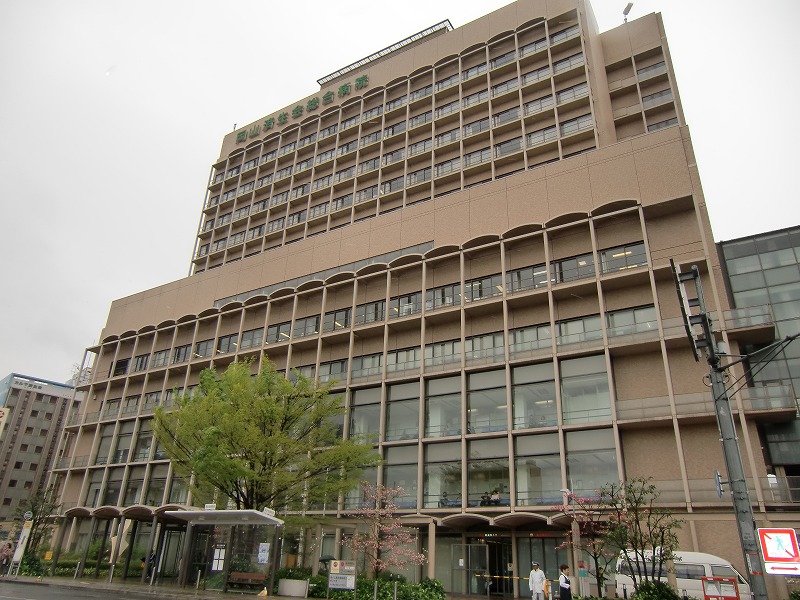 Okayamasaiseikaisogobyoin until the (hospital) 473m
岡山済生会総合病院(病院)まで473m
Location
|





















