Rentals » Kyushu » Okinawa Prefecture » Naha
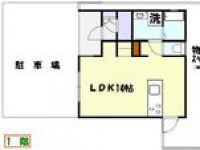 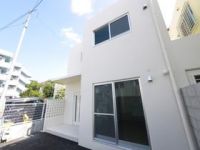
| Railroad-station 沿線・駅 | | Okinawa Monorail / Akamine 沖縄都市モノレール/赤嶺 | Address 住所 | | Naha, Okinawa Prefecture shaped Uebaru 沖縄県那覇市字宇栄原 | Walk 徒歩 | | 11 minutes 11分 | Rent 賃料 | | 160,000 yen 16万円 | Key money 礼金 | | 160,000 yen 16万円 | Security deposit 敷金 | | 160,000 yen 16万円 | Floor plan 間取り | | 3LDK 3LDK | Occupied area 専有面積 | | 73.52 sq m 73.52m2 | Direction 向き | | Southwest 南西 | Type 種別 | | Residential home 一戸建て | Year Built 築年 | | New construction 新築 | | Harearoha ハレアロハ |
| came out! Everyone was waiting! Akamine Station within walking distance of newly built single-family! 出ました!皆が待ってました!赤嶺駅徒歩圏内新築戸建! |
| Parking is two free 駐車場2台無料です |
| Bus toilet by, Air conditioning, Flooring, Washbasin with shower, Bathroom Dryer, Indoor laundry location, System kitchen, Corner dwelling unit, Two-burner stove, Immediate Available, 3-neck over stove, All room Western-style, All living room flooring, 2 wayside Available, Washing machine, Dryer, Within built 2 years, Flat terrain, Not tenants, 3 station more accessible, Plane parking, Southwestward, LDK12 tatami mats or more バストイレ別、エアコン、フローリング、シャワー付洗面台、浴室乾燥機、室内洗濯置、システムキッチン、角住戸、2口コンロ、即入居可、3口以上コンロ、全居室洋室、全居室フローリング、2沿線利用可、洗濯機、乾燥機、築2年以内、平坦地、未入居、3駅以上利用可、平面駐車場、南西向き、LDK12畳以上 |
Property name 物件名 | | Rental housing of Naha, Okinawa Prefecture shaped Uebaru Akamine Station [Rental apartment ・ Apartment] information Property Details 沖縄県那覇市字宇栄原 赤嶺駅の賃貸住宅[賃貸マンション・アパート]情報 物件詳細 | Transportation facilities 交通機関 | | Okinawa Monorail / Ayumi Akamine 11 minutes 沖縄都市モノレール/赤嶺 歩11分
| Floor plan details 間取り詳細 | | Hiroshi 6 Hiroshi 5.5 Hiroshi 4.5 LDK14.0 洋6 洋5.5 洋4.5 LDK14.0 | Construction 構造 | | Rebar Con 鉄筋コン | Story 階建 | | 1st floor / 2-story 1階/2階建 | Built years 築年月 | | New construction November 2013 新築 2013年11月 | Parking lot 駐車場 | | Free with 付無料 | Move-in 入居 | | Immediately 即 | Trade aspect 取引態様 | | Mediation 仲介 | Intermediate fee 仲介手数料 | | 1 month 1ヶ月 | Area information 周辺情報 | | FamilyMart 550m up (convenience store) up to 350m SANEI V21 Uebaru Food Hall (super) up to 550m Koroku junior high school up to 650m Satsuki elementary school (elementary school) (junior high school) ファミリーマート(コンビニ)まで350mサンエーV21うえばる食品館(スーパー)まで650mさつき小学校(小学校)まで550m小禄中学校(中学校)まで550m |
Building appearance建物外観 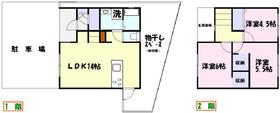
Living and room居室・リビング 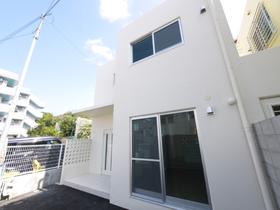
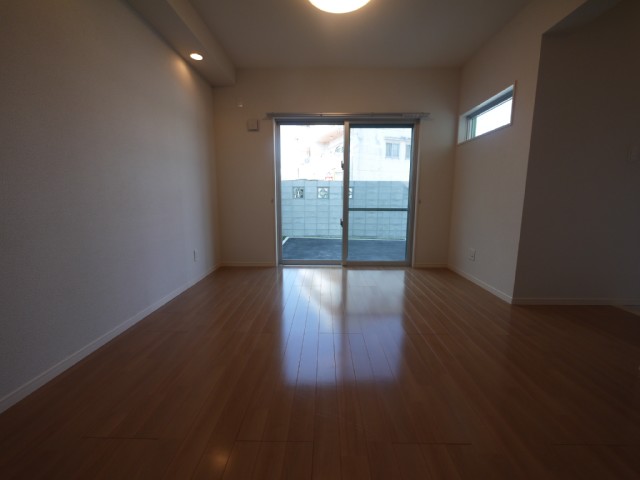 14 Pledge of spacious living
14帖の広々リビング
Kitchenキッチン 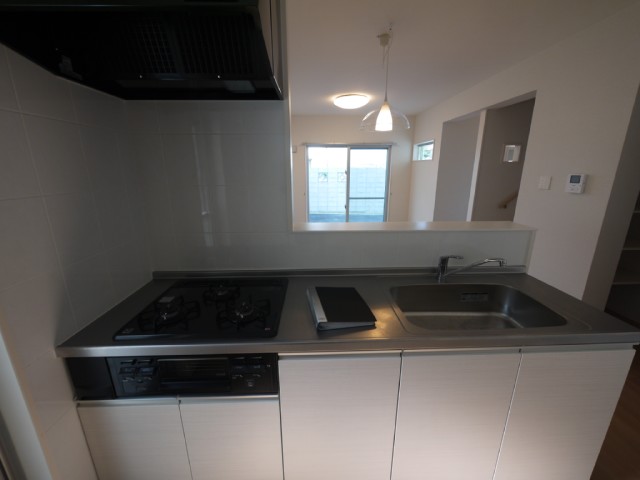 Face-to-face kitchen
対面式キッチン
Bathバス 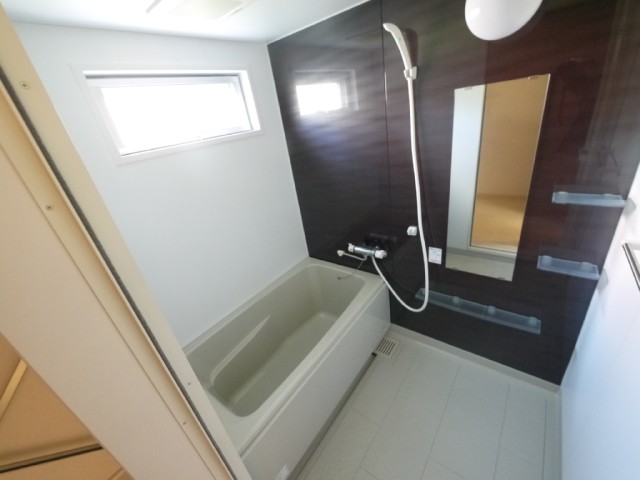 Stylish bathroom
オシャレなバスルーム
Toiletトイレ 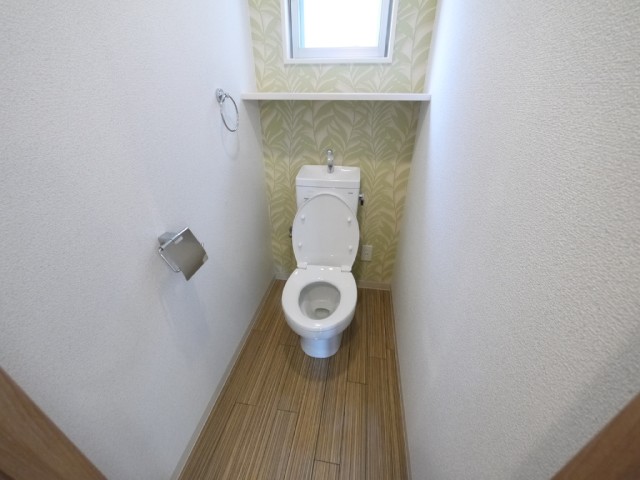 Bright with windows toilet
窓付の明るいトイレ
Receipt収納 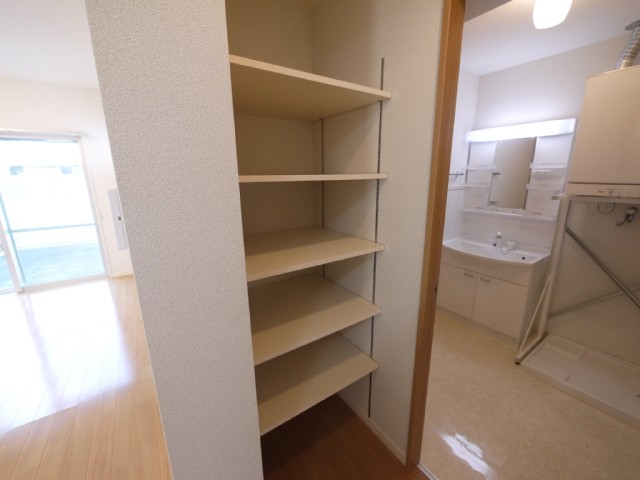 Happy housed in a corner of the kitchen
キッチンの片隅にうれしい収納
Other room spaceその他部屋・スペース 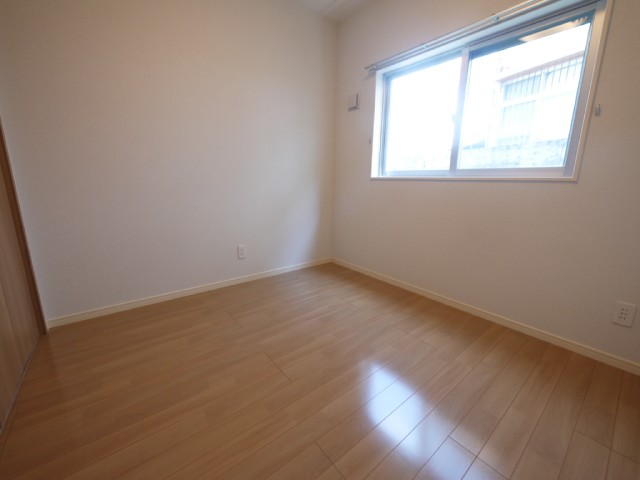 2F Western-style
2F洋室
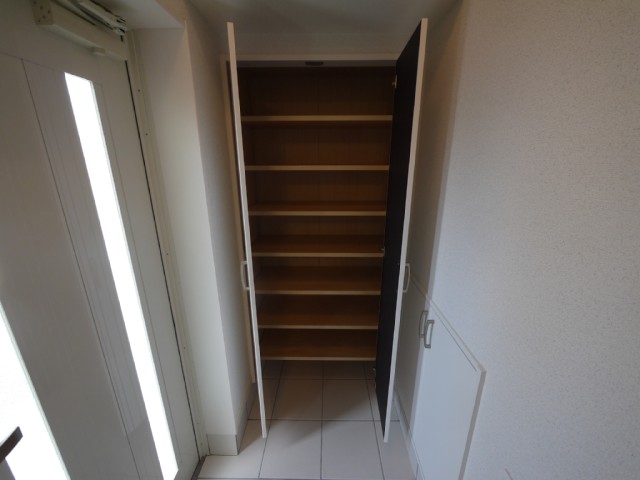 You can also store plenty shoes
靴もたっぷり収納できます
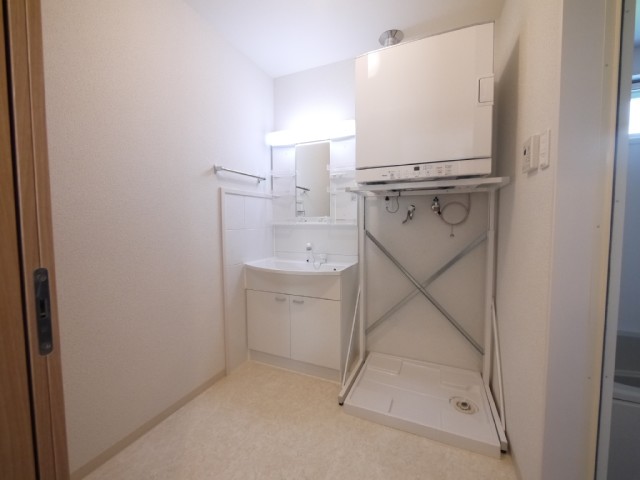 Loose also wash space
洗面スペースもゆったり
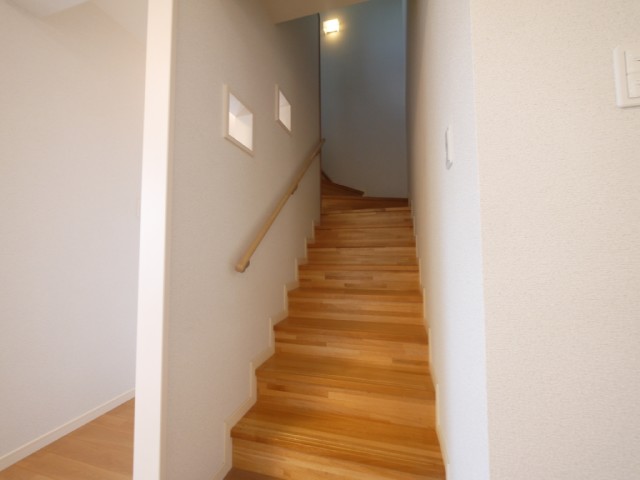 Staircase with a warmth of wood
木のぬくもりのある階段
Entrance玄関 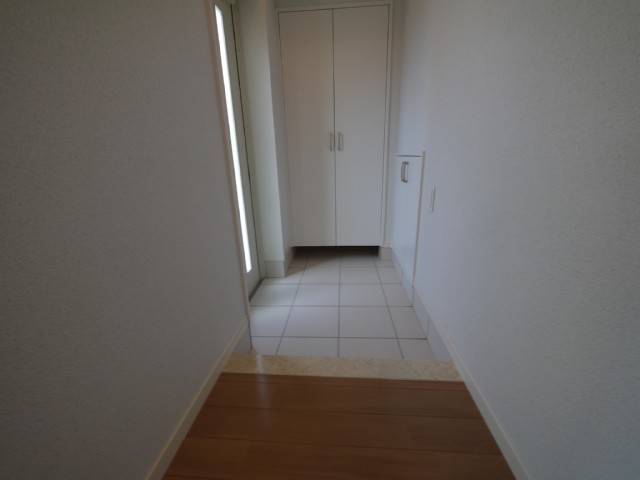 Stylish entrance in which the white-toned
白を基調にしたオシャレな玄関
Location
|













