Rentals » Kansai » Osaka prefecture » Chuo-ku
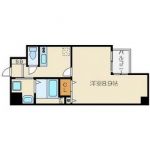 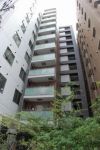
| Railroad-station 沿線・駅 | | Subway Tanimachi Line / Tenmabashi 地下鉄谷町線/天満橋 | Address 住所 | | Osaka, Chuo-ku, Osaka-shi Uchiawaji cho 大阪府大阪市中央区内淡路町1 | Walk 徒歩 | | 3 minutes 3分 | Rent 賃料 | | 68,000 yen 6.8万円 | Management expenses 管理費・共益費 | | 7000 yen 7000円 | Key money 礼金 | | 68,000 yen 6.8万円 | Floor plan 間取り | | 1K 1K | Occupied area 専有面積 | | 29.1 sq m 29.1m2 | Direction 向き | | South 南 | Type 種別 | | Mansion マンション | Year Built 築年 | | Built seven years 築7年 | | Cash back campaign when you traded in your reservation visit us by phone お電話でご予約ご来店でご成約の際キャッシュバックキャンペーン |
| Other deposit key money 0, Pets OK There is also a variety of properties such as その他敷金礼金0、ペットOKなど色々な物件もあります |
| Bus toilet by, balcony, Air conditioning, closet, Flooring, Washbasin with shower, auto lock, Indoor laundry location, Shoe box, System kitchen, Facing south, Corner dwelling unit, Warm water washing toilet seat, Dressing room, Elevator, Seperate, Bicycle-parking space, Delivery Box, CATV, Optical fiber, Outer wall tiling, Immediate Available, Deposit required, surveillance camera, Pets Negotiable, IH cooking heater, Sale rent, Single person consultation, All-electric, 2 wayside Available, Dimple key, Good view, Double lock key, 2 Station Available, 3 station more accessible, 3 along the line more accessible, Within a 5-minute walk station, On-site trash Storage, BS バストイレ別、バルコニー、エアコン、クロゼット、フローリング、シャワー付洗面台、オートロック、室内洗濯置、シューズボックス、システムキッチン、南向き、角住戸、温水洗浄便座、脱衣所、エレベーター、洗面所独立、駐輪場、宅配ボックス、CATV、光ファイバー、外壁タイル張り、即入居可、敷金不要、防犯カメラ、ペット相談、IHクッキングヒーター、分譲賃貸、単身者相談、オール電化、2沿線利用可、ディンプルキー、眺望良好、ダブルロックキー、2駅利用可、3駅以上利用可、3沿線以上利用可、駅徒歩5分以内、敷地内ごみ置き場、BS |
Property name 物件名 | | Rental housing, Chuo-ku, Osaka-shi Uchiawaji cho Temmabashi Station [Rental apartment ・ Apartment] information Property Details 大阪府大阪市中央区内淡路町1 天満橋駅の賃貸住宅[賃貸マンション・アパート]情報 物件詳細 | Transportation facilities 交通機関 | | Subway Tanimachi Line / Tenmabashi walk 3 minutes
Keihan / Tenmabashi walk 3 minutes
Subway Tanimachi Line / Tanimachi 4-chome, walk 5 minutes 地下鉄谷町線/天満橋 歩3分
京阪本線/天満橋 歩3分
地下鉄谷町線/谷町四丁目 歩5分
| Floor plan details 間取り詳細 | | Hiroshi 8.9 K2 洋8.9 K2 | Construction 構造 | | Rebar Con 鉄筋コン | Story 階建 | | 5th floor / 12-storey 5階/12階建 | Built years 築年月 | | February 2008 2008年2月 | Nonlife insurance 損保 | | 15,000 yen two years 1.5万円2年 | Parking lot 駐車場 | | Neighborhood 300m35000 yen 近隣300m35000円 | Move-in 入居 | | Immediately 即 | Trade aspect 取引態様 | | Mediation 仲介 | Conditions 条件 | | Single person Allowed / Pets Negotiable 単身者可/ペット相談 | Property code 取り扱い店舗物件コード | | 6063335 6063335 | Remarks 備考 | | Center line tanimachi yonchome walk 5 minutes / 80m to Seven-Eleven / 80m to Doutor cafe / Patrol management / Booking visit us at your conclusion of a contract when cash back campaign elderly consultation by phone 中央線谷町四丁目駅徒歩5分/セブンイレブンまで80m/ドトールカフェまで80m/巡回管理/お電話でご予約ご来店でご成約の際キャッシュバックキャンペーン高齢者相談 | Area information 周辺情報 | | Post office 350m up until the (post office) to 500m Cafe (other) up to 350m Keihan City Mall (shopping center) to 350m super life (super) 550m Sumitomo Mitsui Banking Corporation (Bank) 郵便局(郵便局)まで500mカフェ(その他)まで350m京阪シティモール(ショッピングセンター)まで350mスーパーライフ(スーパー)まで550m三井住友銀行(銀行)まで350m |
Building appearance建物外観 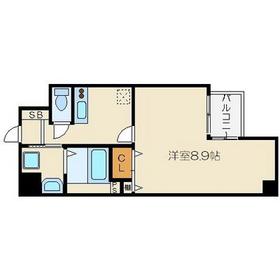
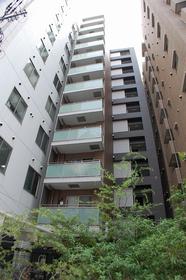
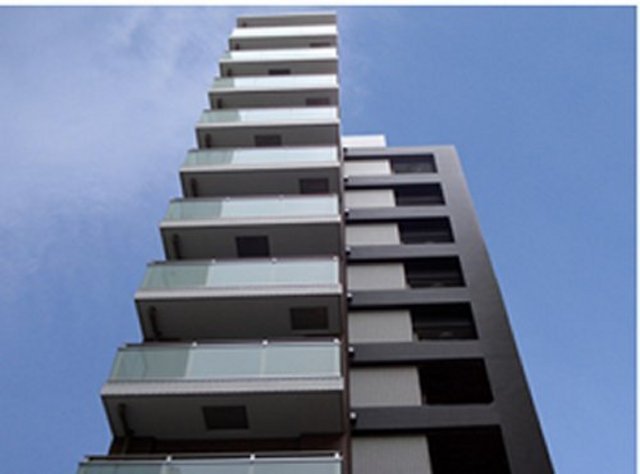 appearance
外観
Living and room居室・リビング 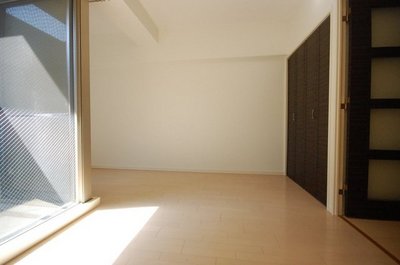 Sunny Bright room
日当たり良好 明るいお部屋です
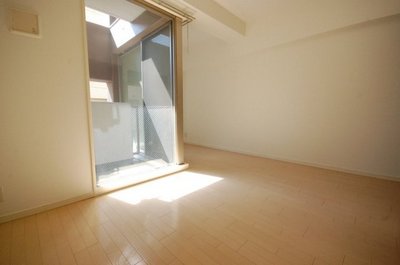 Western style room Day is well warm
洋室 日当たりが良く暖かいです
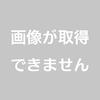 Also it comes with air conditioning
エアコンもついています
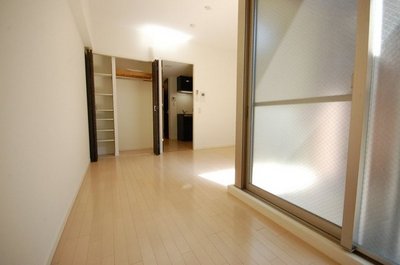 Is a floor plan that sunlight enters well
日差しがよく入る間取りです
Kitchenキッチン 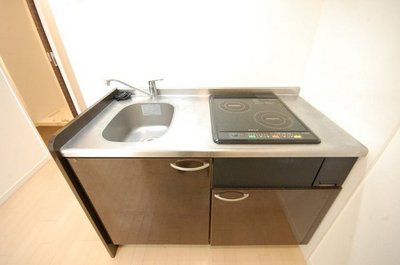 IH2 is neck. Easy-to-use
IH2口です。使いやすいですよ
Bathバス 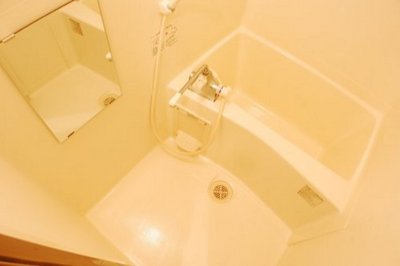 bath Also it comes with a mirror
お風呂 鏡もついています
Toiletトイレ 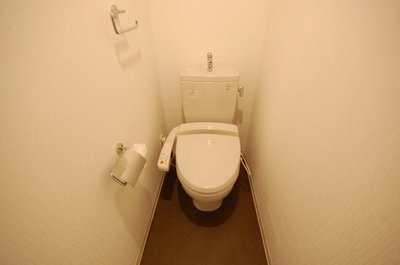 Bidet There is convenient features
ウォシュレット機能ありで便利
Washroom洗面所 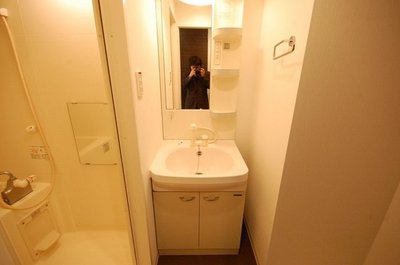 Shampoo dresser Towel over there
シャンプードレッサー タオルかけ有り
Other Equipmentその他設備 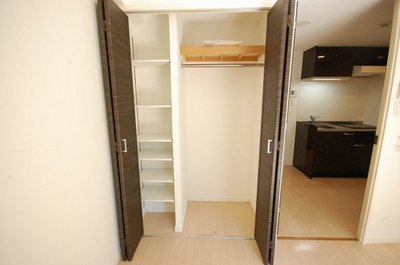 closet Is convenient divided
クローゼット 分かれていて便利ですよ
Entranceエントランス 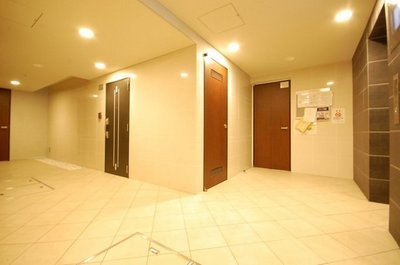 Fashionable entrance
オシャレなエントランス
Other common areasその他共有部分 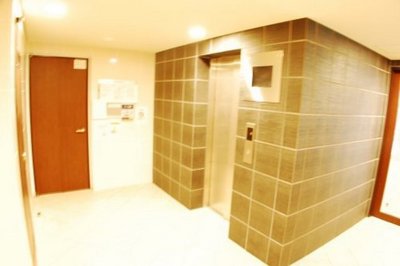 Elevator before
エレベーター前
Shopping centreショッピングセンター 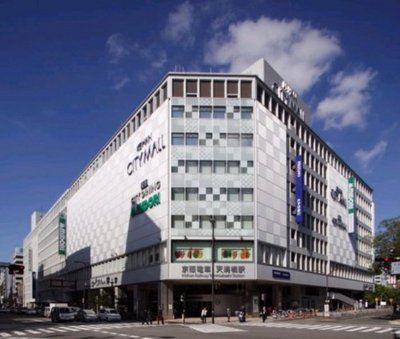 350m to Keihan City Mall (shopping center)
京阪シティモール(ショッピングセンター)まで350m
Supermarketスーパー 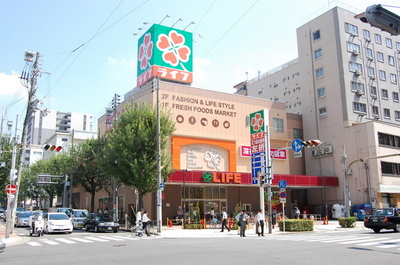 550m to the Super Life (Super)
スーパーライフ(スーパー)まで550m
Post office郵便局 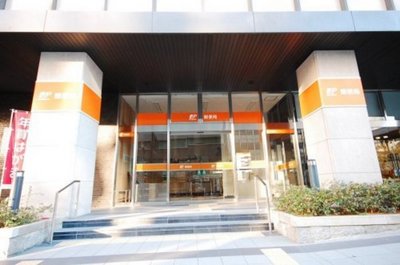 500m to the post office (post office)
郵便局(郵便局)まで500m
Bank銀行 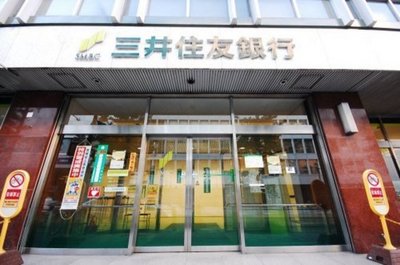 Sumitomo Mitsui Banking Corporation 350m until the (Bank)
三井住友銀行(銀行)まで350m
Otherその他 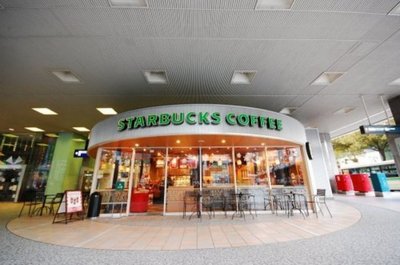 350m to the cafe (Other)
カフェ(その他)まで350m
Location
|




















