Rentals » Kansai » Osaka prefecture » Chuo-ku
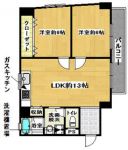 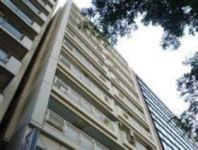
| Railroad-station 沿線・駅 | | Subway Tanimachi Line / Tanimachi 4-chome 地下鉄谷町線/谷町四丁目 | Address 住所 | | Osaka-shi, Osaka, Chuo-ku, Tanimachi 2 大阪府大阪市中央区谷町2 | Walk 徒歩 | | 3 minutes 3分 | Rent 賃料 | | 75,000 yen 7.5万円 | Management expenses 管理費・共益費 | | 10000 yen 10000円 | Key money 礼金 | | 150,000 yen 15万円 | Security deposit 敷金 | | 75,000 yen 7.5万円 | Floor plan 間取り | | 2LDK 2LDK | Occupied area 専有面積 | | 50.09 sq m 50.09m2 | Direction 向き | | East 東 | Type 種別 | | Mansion マンション | Year Built 築年 | | Built 36 years 築36年 | | Sale rental apartments! ! All Western-style! ! 分譲賃貸マンション!!オール洋室!! |
| Bus toilet by, balcony, Gas stove correspondence, closet, Indoor laundry location, Yang per good, Corner dwelling unit, Elevator, Seperate, Bathroom vanity, Two-burner stove, Bicycle-parking space, Optical fiber, Pets Negotiable, Sale rent, All room Western-style, Sorting, All living room flooring, Flat to the station, Window in the kitchen, Good view, Office consultation, Room share consultation, Four direction room, 3 station more accessible, 3 along the line more accessible, Within a 5-minute walk station, On-site trash Storage, LDK12 tatami mats or more, High speed Internet correspondence, Ventilation good バストイレ別、バルコニー、ガスコンロ対応、クロゼット、室内洗濯置、陽当り良好、角住戸、エレベーター、洗面所独立、洗面化粧台、2口コンロ、駐輪場、光ファイバー、ペット相談、分譲賃貸、全居室洋室、振分、全居室フローリング、駅まで平坦、キッチンに窓、眺望良好、事務所相談、ルームシェア相談、四方角部屋、3駅以上利用可、3沿線以上利用可、駅徒歩5分以内、敷地内ごみ置き場、LDK12畳以上、高速ネット対応、通風良好 |
Property name 物件名 | | Rental housing, Chuo-ku, Osaka-shi Tanimachi 2 tanimachi yonchome [Rental apartment ・ Apartment] information Property Details 大阪府大阪市中央区谷町2 谷町四丁目駅の賃貸住宅[賃貸マンション・アパート]情報 物件詳細 | Transportation facilities 交通機関 | | Subway Tanimachi Line / Tanimachi 4-chome, walk 3 minutes
Keihan / Tenmabashi walk 8 minutes
Metro center line / Tanimachi 4-chome, walk 5 minutes 地下鉄谷町線/谷町四丁目 歩3分
京阪本線/天満橋 歩8分
地下鉄中央線/谷町四丁目 歩5分
| Floor plan details 間取り詳細 | | Hiroshi 6 Hiroshi 6 LDK13 洋6 洋6 LDK13 | Construction 構造 | | Steel rebar 鉄骨鉄筋 | Story 階建 | | 7th floor / Underground 1 above ground 10 stories 7階/地下1地上10階建 | Built years 築年月 | | August 1978 1978年8月 | Nonlife insurance 損保 | | 15,000 yen two years 1.5万円2年 | Move-in 入居 | | Consultation 相談 | Trade aspect 取引態様 | | Mediation 仲介 | Conditions 条件 | | Single person Allowed / Two people Available / Children Allowed / Pets Negotiable / Office use consultation / Room share consultation 単身者可/二人入居可/子供可/ペット相談/事務所利用相談/ルームシェア相談 | Remarks 備考 | | Patrol management 巡回管理 |
Building appearance建物外観 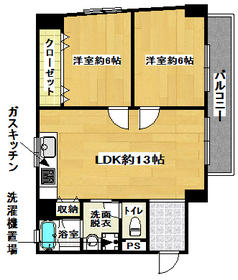
Living and room居室・リビング 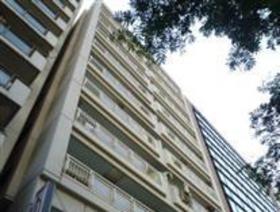
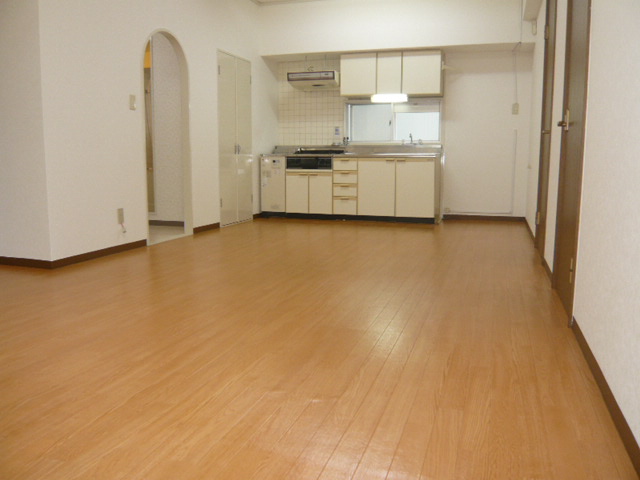 LDK
LDK
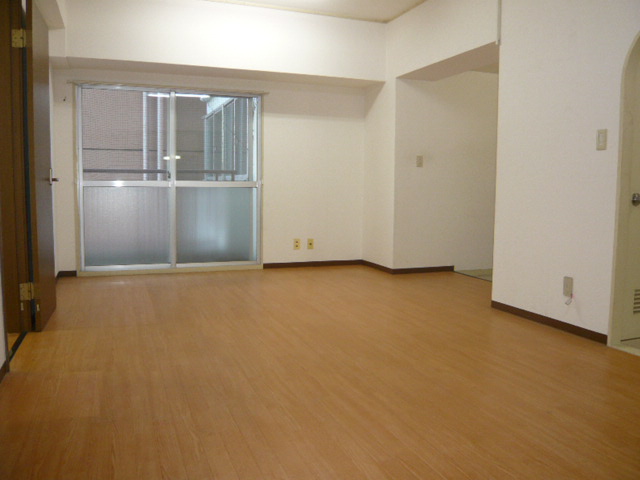 LDK
LDK
Kitchenキッチン 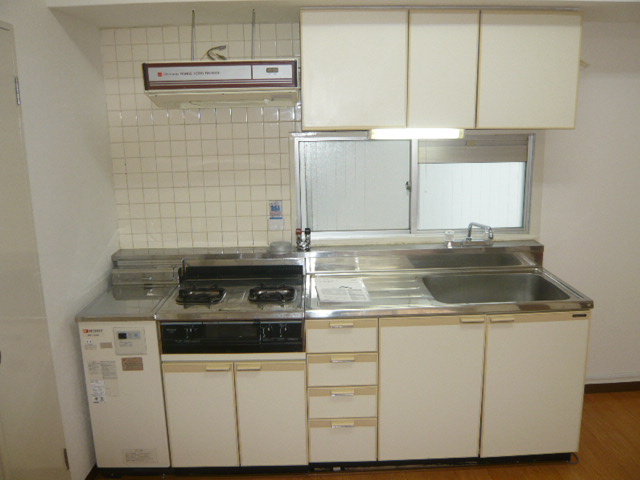 Gasukitchin
ガスキッチン
Bathバス 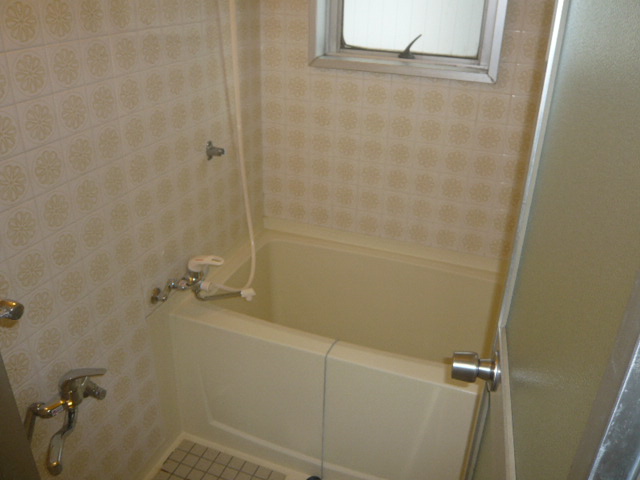 Yes window
窓あり
Toiletトイレ 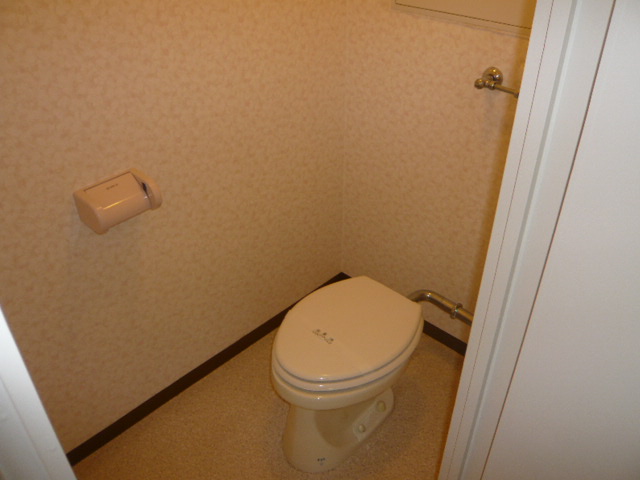
Receipt収納 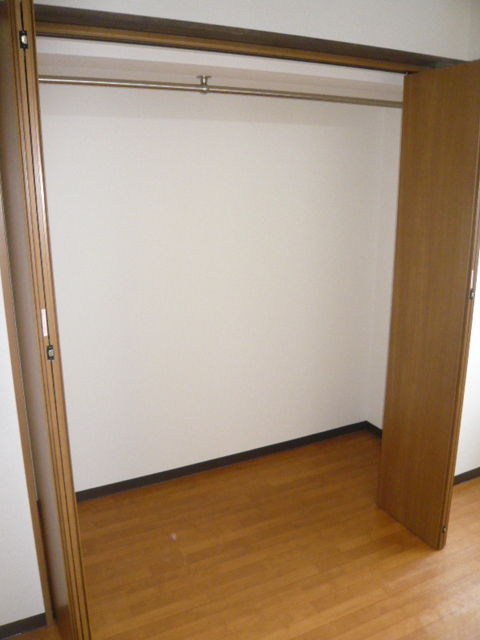
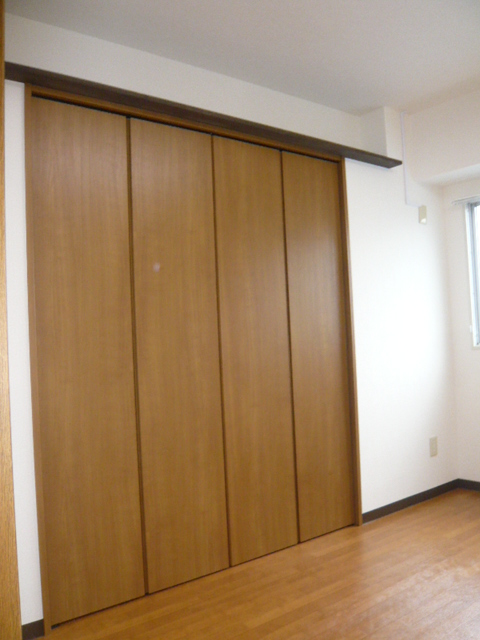
Other room spaceその他部屋・スペース 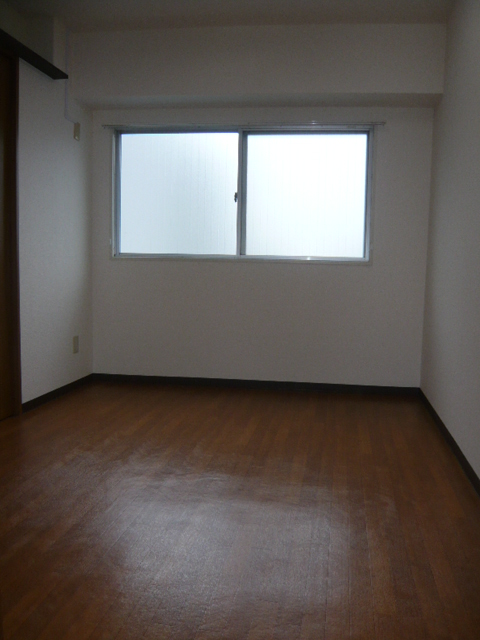 Western style room
洋室
Washroom洗面所 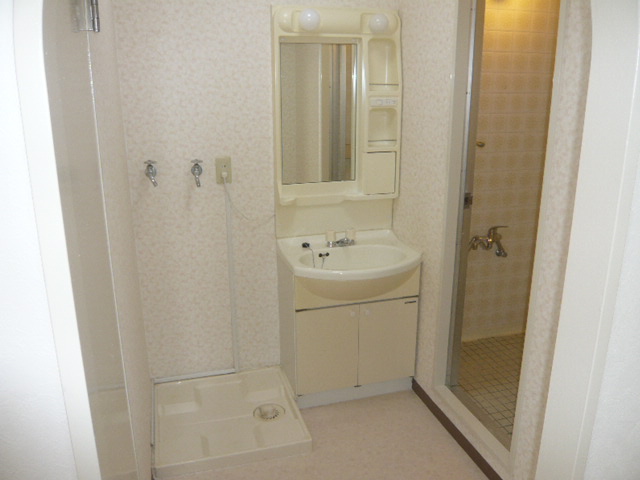 Basin dressing room
洗面脱衣場
Balconyバルコニー 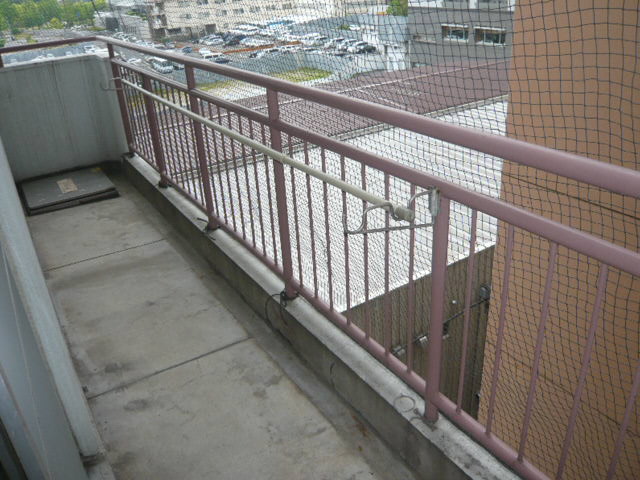
Entrance玄関 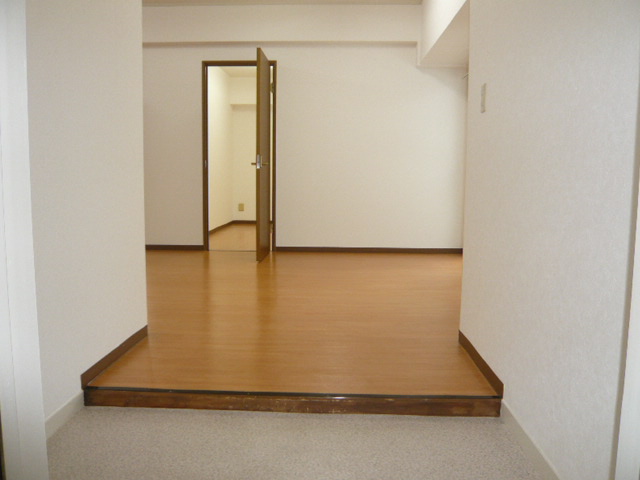
View眺望 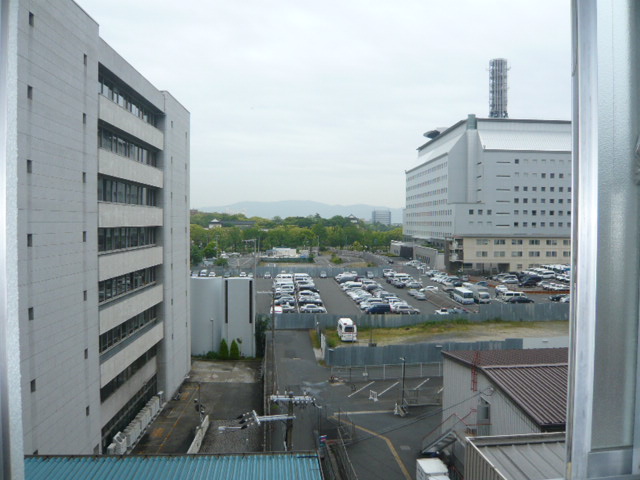 Landscape
景観
Location
|















