Rentals » Kansai » Osaka prefecture » Chuo-ku
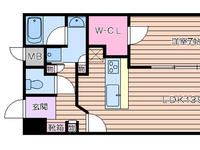 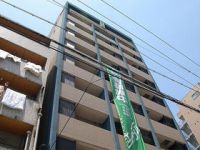
| Railroad-station 沿線・駅 | | Subway Tanimachi Line / Tanimachi 6-chome 地下鉄谷町線/谷町六丁目 | Address 住所 | | Osaka Chuo-ku, Osaka-shi, Uehonmachinishi 2 大阪府大阪市中央区上本町西2 | Walk 徒歩 | | 5 minutes 5分 | Rent 賃料 | | 106,000 yen 10.6万円 | Management expenses 管理費・共益費 | | 16000 yen 16000円 | Key money 礼金 | | 300,000 yen 30万円 | Security deposit 敷金 | | ¥ 100,000 10万円 | Floor plan 間取り | | 1LDK 1LDK | Occupied area 専有面積 | | 49.87 sq m 49.87m2 | Direction 向き | | West 西 | Type 種別 | | Mansion マンション | Year Built 築年 | | Built 10 years 築10年 | | Apex Uehonmachi エイペックス上本町 |
| Optical fiber corresponding / 3-neck gas stove / Bathroom heating dryer / Bathroom vanity / Water rate screening / Guarantee company subscription required / When you leave cleaning Daiyo / Entrance auto light ● bike location five / 46 cars parking lot ● dedicated garbage yard ● 光ファイバー対応/3口ガスコンロ/浴室暖房乾燥機/洗面化粧台/ 水道料金検診/保証会社加入要/退去時清掃代要/ 玄関オートライト●バイク置5台/駐輪場46台●専用ゴミ置場● |
| Bus toilet by, balcony, Air conditioning, Gas stove correspondence, Flooring, Washbasin with shower, TV interphone, Bathroom Dryer, auto lock, Indoor laundry location, System kitchen, Corner dwelling unit, Warm water washing toilet seat, Elevator, Seperate, Bicycle-parking space, Delivery Box, CATV, Immediate Available, top floor, BS ・ CS, Face-to-face kitchen, Walk-in closet, Within a 5-minute walk station, City gas バストイレ別、バルコニー、エアコン、ガスコンロ対応、フローリング、シャワー付洗面台、TVインターホン、浴室乾燥機、オートロック、室内洗濯置、システムキッチン、角住戸、温水洗浄便座、エレベーター、洗面所独立、駐輪場、宅配ボックス、CATV、即入居可、最上階、BS・CS、対面式キッチン、ウォークインクロゼット、駅徒歩5分以内、都市ガス |
Property name 物件名 | | Rental housing, Chuo-ku, Osaka-shi Uehonmachinishi 2 Tanimachi 6-chome station [Rental apartment ・ Apartment] information Property Details 大阪府大阪市中央区上本町西2 谷町六丁目駅の賃貸住宅[賃貸マンション・アパート]情報 物件詳細 | Transportation facilities 交通機関 | | Subway Tanimachi Line / Tanimachi 6-chome walk 5 minutes
Subway Nagahori Tsurumi-ryokuchi Line / Matsuya-cho, walking 10 minutes
Kintetsu Namba Line / Osaka Uehonmachi walk 12 minutes 地下鉄谷町線/谷町六丁目 歩5分
地下鉄長堀鶴見緑地線/松屋町 歩10分
近鉄難波線/大阪上本町 歩12分
| Floor plan details 間取り詳細 | | Hiroshi 7 LDK13.9 洋7 LDK13.9 | Construction 構造 | | Rebar Con 鉄筋コン | Story 階建 | | 11th floor / 11-storey 11階/11階建 | Built years 築年月 | | July 2004 2004年7月 | Nonlife insurance 損保 | | 20,000 yen 2万円 | Parking lot 駐車場 | | Site 27000 yen 敷地内27000円 | Move-in 入居 | | Immediately 即 | Trade aspect 取引態様 | | Mediation 仲介 | Property code 取り扱い店舗物件コード | | 1021932363 1021932363 | Total units 総戸数 | | 58 units 58戸 | Balcony area バルコニー面積 | | 8.53 sq m 8.53m2 | Area information 周辺情報 | | Sanadayama up to elementary school (elementary school) up to 929m Uemachi junior high school (junior high school) 345m 真田山小学校(小学校)まで929m上町中学校(中学校)まで345m |
Building appearance建物外観 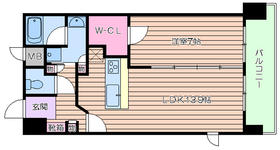
Living and room居室・リビング 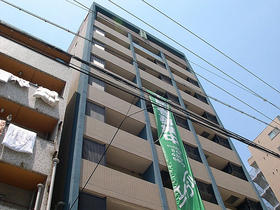
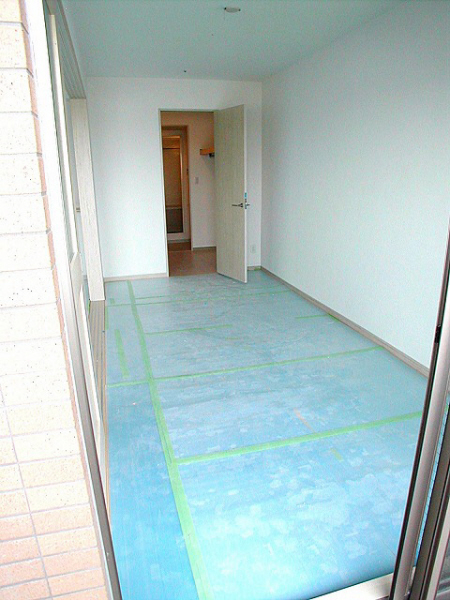
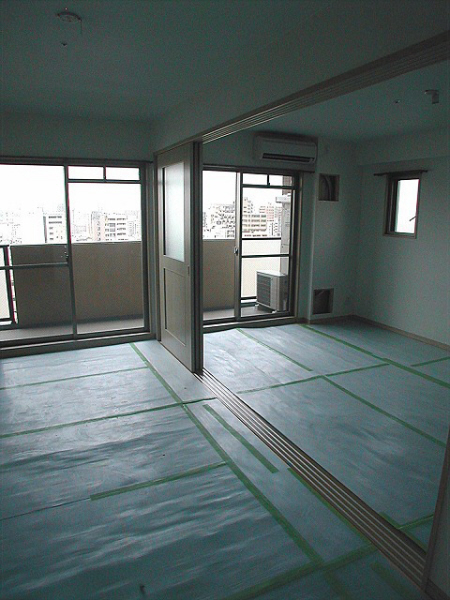
Kitchenキッチン 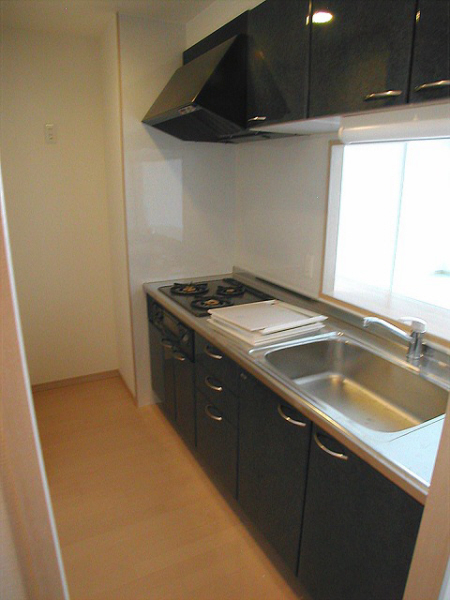
Bathバス 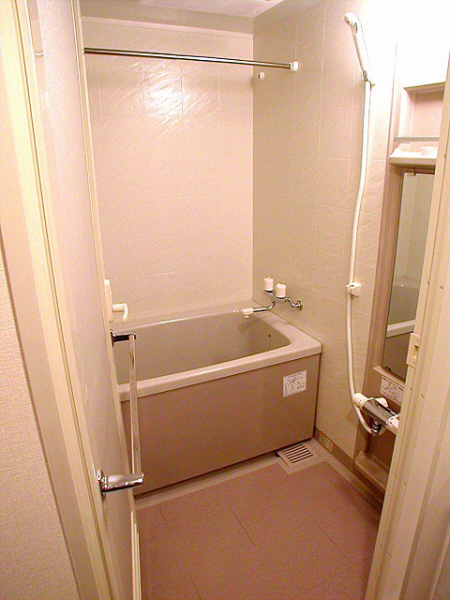
Toiletトイレ 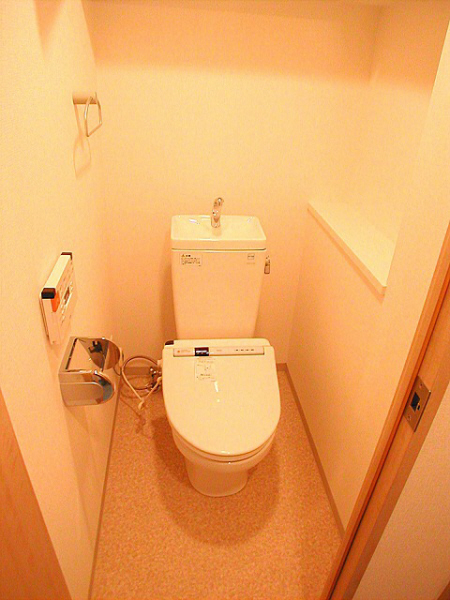
Receipt収納 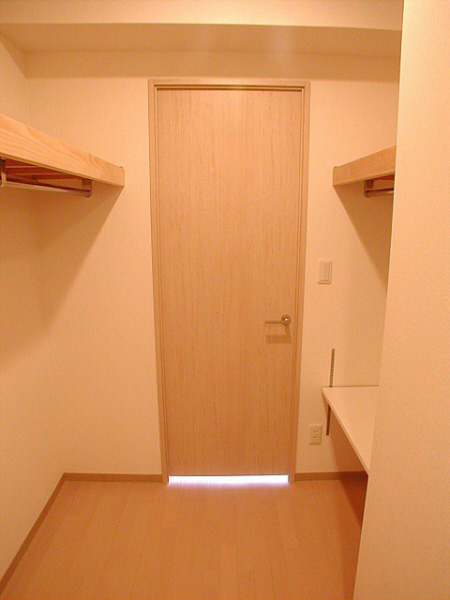
Washroom洗面所 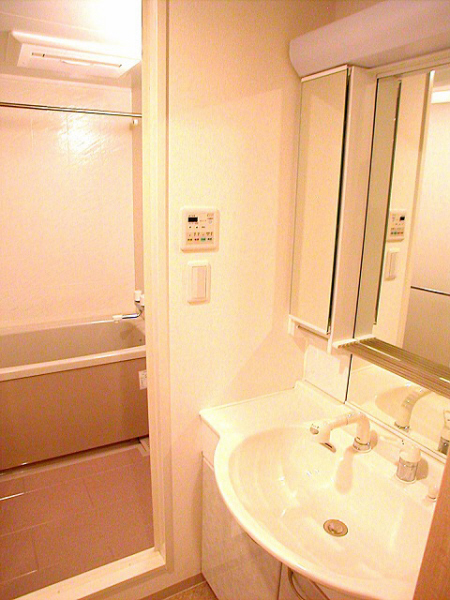
Balconyバルコニー 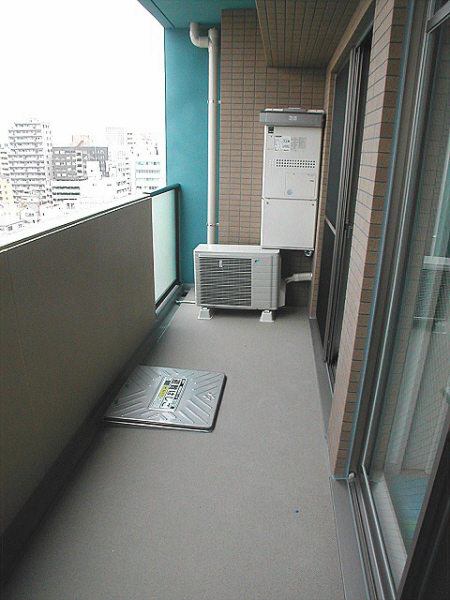
Lobbyロビー 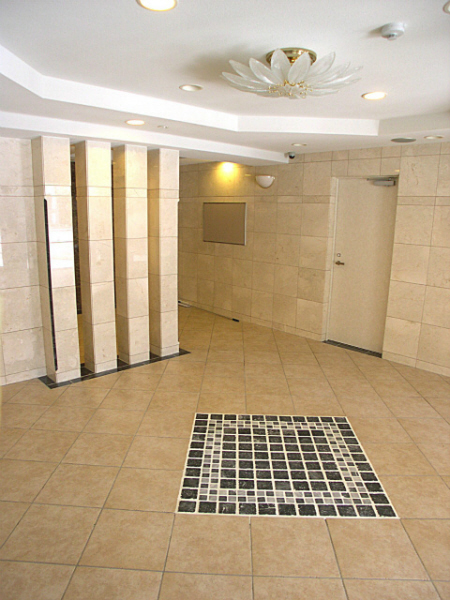
Otherその他 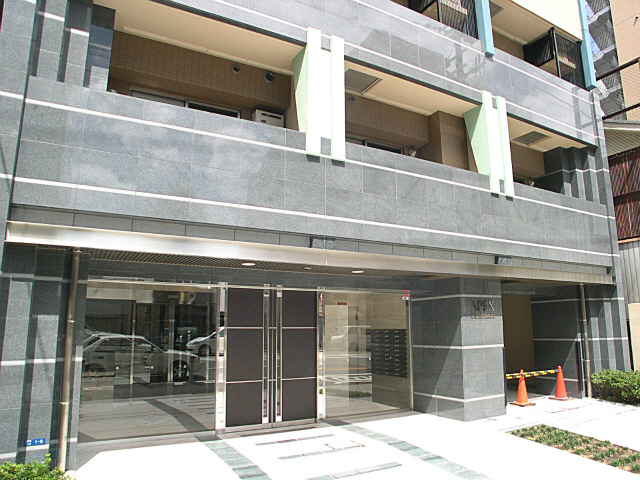
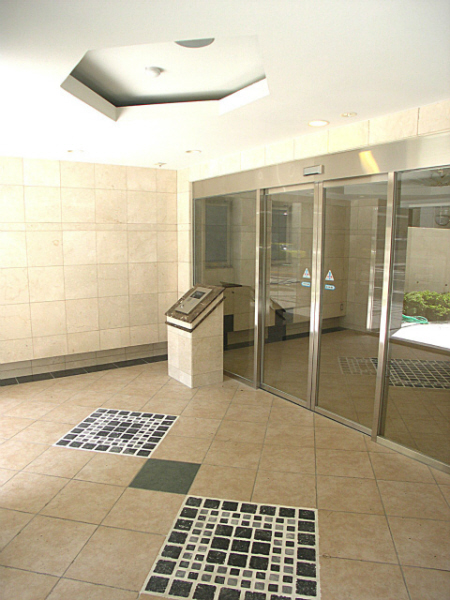
Location
|














