Rentals » Kansai » Osaka prefecture » Fukushima-ku
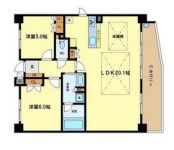 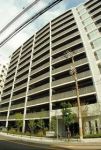
| Railroad-station 沿線・駅 | | Keihan Nakanoshima line / Nakanoshima 京阪中之島線/中之島 | Address 住所 | | Osaka-shi, Osaka, Fukushima-ku, Tamagawa 1 大阪府大阪市福島区玉川1 | Walk 徒歩 | | 5 minutes 5分 | Rent 賃料 | | 154,000 yen 15.4万円 | Management expenses 管理費・共益費 | | 7900 yen 7900円 | Key money 礼金 | | 308,000 yen 30.8万円 | Security deposit 敷金 | | 154,000 yen 15.4万円 | Floor plan 間取り | | 2LDK 2LDK | Occupied area 専有面積 | | 65.36 sq m 65.36m2 | Direction 向き | | Southeast 南東 | Type 種別 | | Mansion マンション | Year Built 築年 | | Built two years 築2年 | | Southeast, View in Riverside orientation ・ Sunny. 南東、リバーサイド向きで眺望・日当たり良好。 |
| ● Convenience store 355m ● Super 207m ● General Hospital 418m ● post office 176m ●コンビニ355m●スーパー207m●総合病院418m●郵便局176m |
| Bus toilet by, balcony, Gas stove correspondence, closet, Flooring, Washbasin with shower, TV interphone, Bathroom Dryer, auto lock, Indoor laundry location, Shoe box, System kitchen, Add-fired function bathroom, Corner dwelling unit, Warm water washing toilet seat, Dressing room, Elevator, Seperate, Bicycle-parking space, Delivery Box, Outer wall tiling, Immediate Available, 3-neck over stove, Face-to-face kitchen, surveillance camera, Sale rent, All room Western-style, Southeast angle dwelling unit, Deposit 1 month, Two tenants consultation, All living room flooring, 3 face lighting, Dimple key, Flat to the station, Window in the kitchen, Floor heating, Dish washing dryer, Good view, Air Conditioning All rooms, Within built 2 years, 24-hour ventilation system, LDK20 tatami mats or more, Air conditioning three, Closet 2 places, Riverside, South living, People a sense of light sensor, Flat Floor, Starting station, 3 station more accessible, 3 along the line more accessible, Station, Within a 5-minute walk station, Within a 10-minute walk station, On-site trash Storage, Southeast direction, Day shift management, South balcony, Entrance storage, Downlight バストイレ別、バルコニー、ガスコンロ対応、クロゼット、フローリング、シャワー付洗面台、TVインターホン、浴室乾燥機、オートロック、室内洗濯置、シューズボックス、システムキッチン、追焚機能浴室、角住戸、温水洗浄便座、脱衣所、エレベーター、洗面所独立、駐輪場、宅配ボックス、外壁タイル張り、即入居可、3口以上コンロ、対面式キッチン、防犯カメラ、分譲賃貸、全居室洋室、東南角住戸、敷金1ヶ月、二人入居相談、全居室フローリング、3面採光、ディンプルキー、駅まで平坦、キッチンに窓、床暖房、食器洗乾燥機、眺望良好、エアコン全室、築2年以内、24時間換気システム、LDK20畳以上、エアコン3台、クロゼット2ヶ所、リバーサイド、南面リビング、人感照明センサー、フラットフロア、始発駅、3駅以上利用可、3沿線以上利用可、駅前、駅徒歩5分以内、駅徒歩10分以内、敷地内ごみ置き場、東南向き、日勤管理、南面バルコニー、玄関収納、ダウンライト |
Property name 物件名 | | Rental housing of Osaka-shi, Osaka, Fukushima-ku, Tamagawa 1 Nakanoshima Station [Rental apartment ・ Apartment] information Property Details 大阪府大阪市福島区玉川1 中之島駅の賃貸住宅[賃貸マンション・アパート]情報 物件詳細 | Transportation facilities 交通機関 | | Keihan Nakanoshima line / Ayumi Nakanoshima 5 minutes
Metro center line / Awaza walk 9 minutes
Subway Sennichimae Line / Ayumi Tamagawa 8 minutes 京阪中之島線/中之島 歩5分
地下鉄中央線/阿波座 歩9分
地下鉄千日前線/玉川 歩8分
| Floor plan details 間取り詳細 | | Hiroshi 6 Hiroshi 5 LDK20.1 洋6 洋5 LDK20.1 | Construction 構造 | | Steel rebar 鉄骨鉄筋 | Story 階建 | | 4th floor / 12-storey 4階/12階建 | Built years 築年月 | | July 2012 2012年7月 | Nonlife insurance 損保 | | 15,000 yen two years 1.5万円2年 | Parking lot 駐車場 | | Neighborhood 400m31500 yen 近隣400m31500円 | Move-in 入居 | | Immediately 即 | Trade aspect 取引態様 | | Mediation 仲介 | Conditions 条件 | | Two people Available 二人入居可 | Property code 取り扱い店舗物件コード | | 6306304 6306304 | Fixed-term lease 定期借家 | | Fixed term lease 4 years 定期借家 4年 | Remarks 備考 | | Sennichimae Line Awaza Station 9 minute walk / 355m to Seven-Eleven / 207m to commercial food Museum / Commuting management / Telephone reservation receive if your conclusion of a contract at the time 5,000 yen cash back 千日前線阿波座駅徒歩9分/セブンイレブンまで355m/業務用食品館まで207m/通勤管理/お電話でご予約頂くとご成約時5,000円キャッシュバック | Area information 周辺情報 | | Seven-Eleven 418m to 355m for business use super to (convenience store) (super) up to 207m post office 713m Sumitomo hospital until 176m Resona Bank until the (post office) (Bank) (hospital) セブンイレブン(コンビニ)まで355m業務用スーパー(スーパー)まで207m郵便局(郵便局)まで176mりそな銀行(銀行)まで713m住友病院(病院)まで418m |
Building appearance建物外観 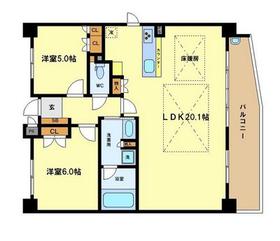
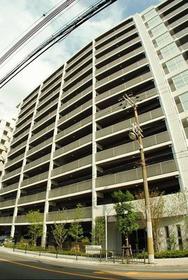
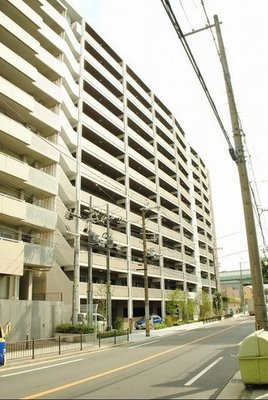 appearance
外観
Living and room居室・リビング 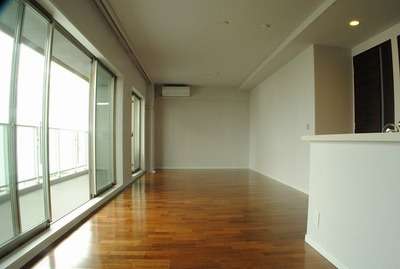 room
居室
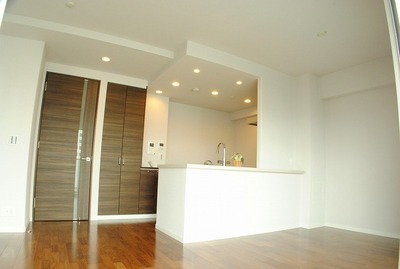 room
居室
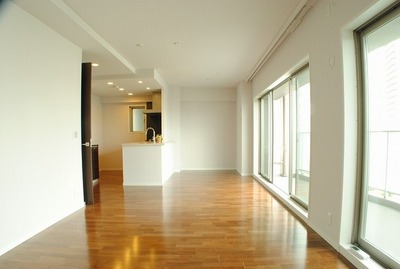 room
居室
Kitchenキッチン 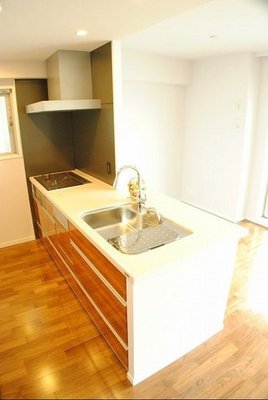 3-neck gas system K
3口ガスシステムK
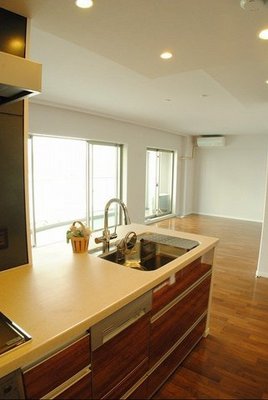 3-neck gas system K
3口ガスシステムK
Bathバス 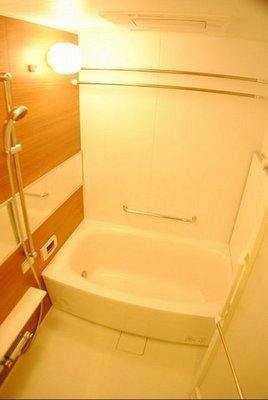 Bath
バス
Toiletトイレ 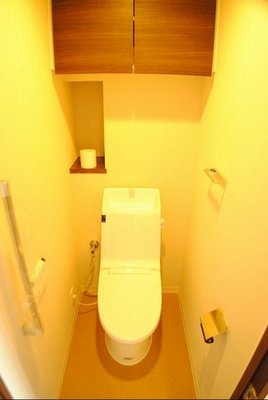 Bidet
ウォシュレット
Receipt収納 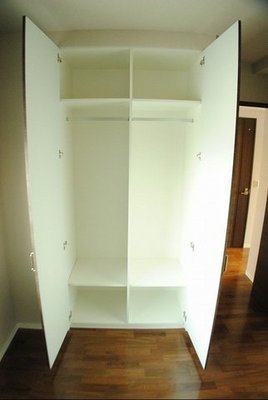 closet
クローゼット
Entranceエントランス 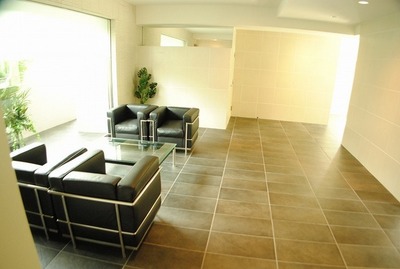 Entrance
エントランス
View眺望 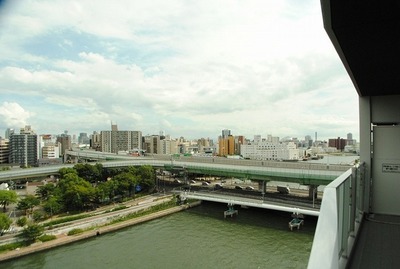 View
眺望
Supermarketスーパー 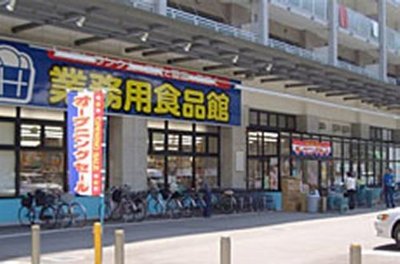 207m up business for Super (Super)
業務用スーパー(スーパー)まで207m
Convenience storeコンビニ 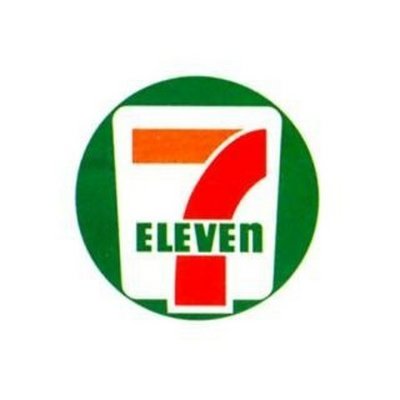 355m to Seven-Eleven (convenience store)
セブンイレブン(コンビニ)まで355m
Hospital病院 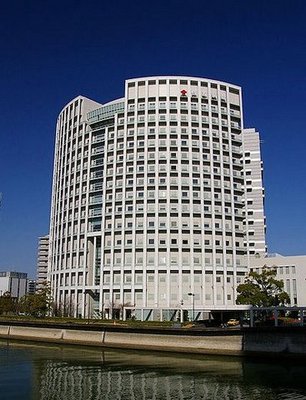 418m to Sumitomo Hospital (Hospital)
住友病院(病院)まで418m
Post office郵便局 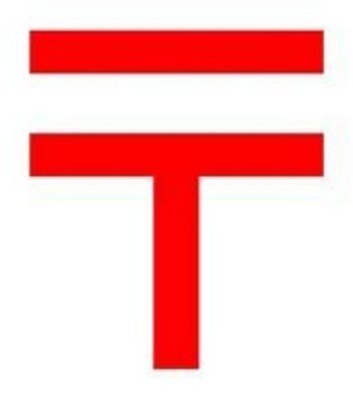 176m to the post office (post office)
郵便局(郵便局)まで176m
Bank銀行 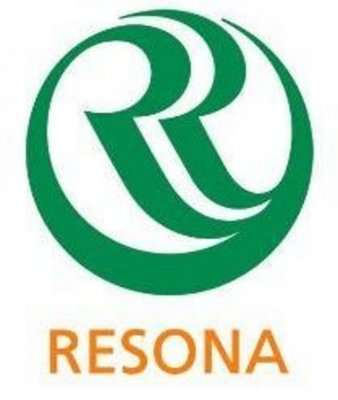 713m to Resona Bank (Bank)
りそな銀行(銀行)まで713m
Otherその他 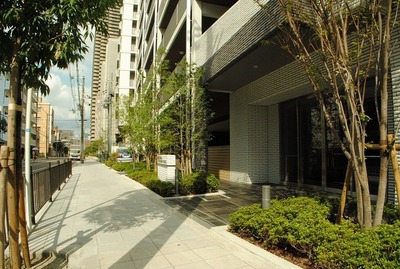 Planting
植栽
Location
|




















