1978November
48,000 yen, 1LDK, 4th floor / 4-story, 39.6 sq m
Rentals » Kansai » Osaka prefecture » Habikino
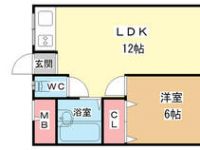 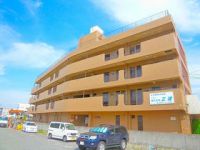
| Railroad-station 沿線・駅 | | Kintetsu Minami-Osaka Line / Takasu 近鉄南大阪線/高鷲 | Address 住所 | | Osaka Prefecture Habikino Iga 4 大阪府羽曳野市伊賀4 | Walk 徒歩 | | 20 min 20分 | Rent 賃料 | | 48,000 yen 4.8万円 | Management expenses 管理費・共益費 | | 3000 yen 3000円 | Key money 礼金 | | ¥ 100,000 10万円 | Floor plan 間取り | | 1LDK 1LDK | Occupied area 専有面積 | | 39.6 sq m 39.6m2 | Direction 向き | | East 東 | Type 種別 | | Mansion マンション | Year Built 築年 | | Built 36 years 築36年 | | ・ ・ Parry Sir House ・・パリーサーハウス |
| Bus toilet by, balcony, Gas stove correspondence, Flooring, Yang per good, Add-fired function bathroom, Two-burner stove, Bicycle-parking space, Optical fiber, Immediate Available, A quiet residential area, top floor, Deposit required, Two tenants consultation, Bike shelter, City gas バストイレ別、バルコニー、ガスコンロ対応、フローリング、陽当り良好、追焚機能浴室、2口コンロ、駐輪場、光ファイバー、即入居可、閑静な住宅地、最上階、敷金不要、二人入居相談、バイク置場、都市ガス |
Property name 物件名 | | Rental housing in Osaka Prefecture Habikino Iga 4 Takasu Station [Rental apartment ・ Apartment] information Property Details 大阪府羽曳野市伊賀4 高鷲駅の賃貸住宅[賃貸マンション・アパート]情報 物件詳細 | Transportation facilities 交通機関 | | Kintetsu Minami-Osaka Line / Takasu walk 20 minutes
Kintetsu Minami-Osaka Line / Fujiidera walk 23 minutes
Kintetsu Minami-Osaka Line / Eganosho step 31 minutes 近鉄南大阪線/高鷲 歩20分
近鉄南大阪線/藤井寺 歩23分
近鉄南大阪線/恵我ノ荘 歩31分
| Floor plan details 間取り詳細 | | Hiroshi 6 LDK12 洋6 LDK12 | Construction 構造 | | Rebar Con 鉄筋コン | Story 階建 | | 4th floor / 4-story 4階/4階建 | Built years 築年月 | | November 1978 1978年11月 | Nonlife insurance 損保 | | The main 要 | Parking lot 駐車場 | | Neighborhood 15m8000 yen 近隣15m8000円 | Move-in 入居 | | Immediately 即 | Trade aspect 取引態様 | | Mediation 仲介 | Conditions 条件 | | Two people Available 二人入居可 | Property code 取り扱い店舗物件コード | | 1110602540 1110602540 | Area information 周辺情報 | | Home Sweet Home to elementary school (elementary school) up to 762m Habikino junior high school (junior high school) 717m 埴生小学校(小学校)まで762m羽曳野中学校(中学校)まで717m |
Building appearance建物外観 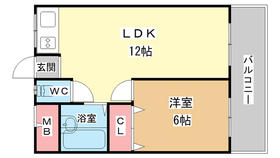
Living and room居室・リビング 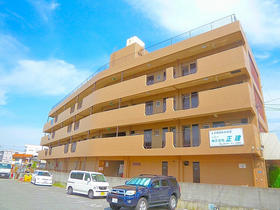
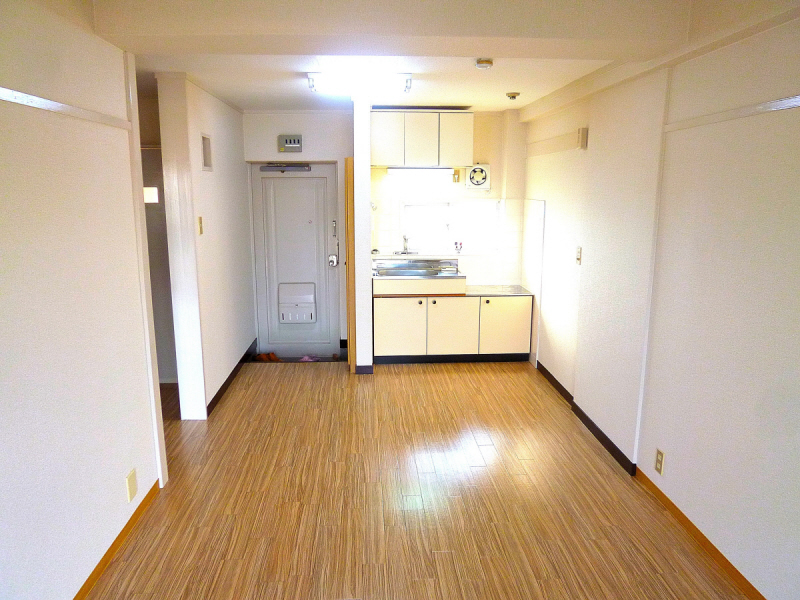
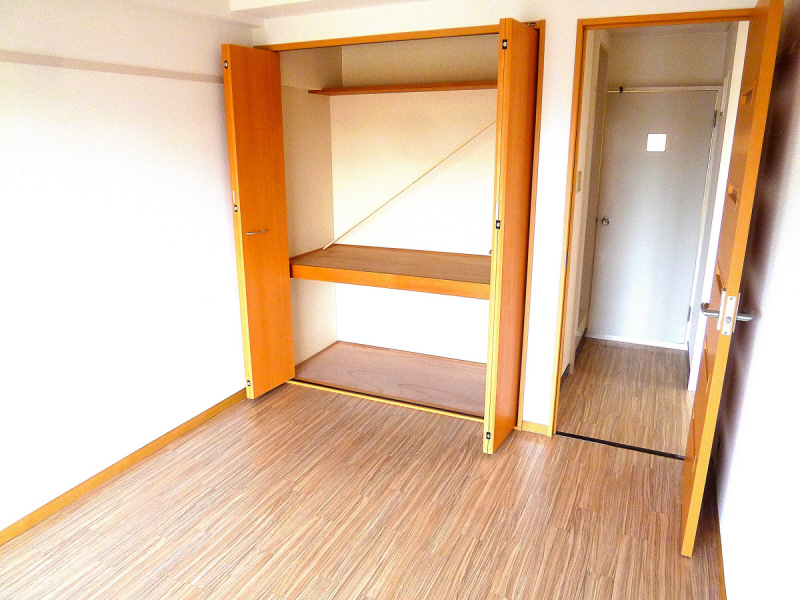
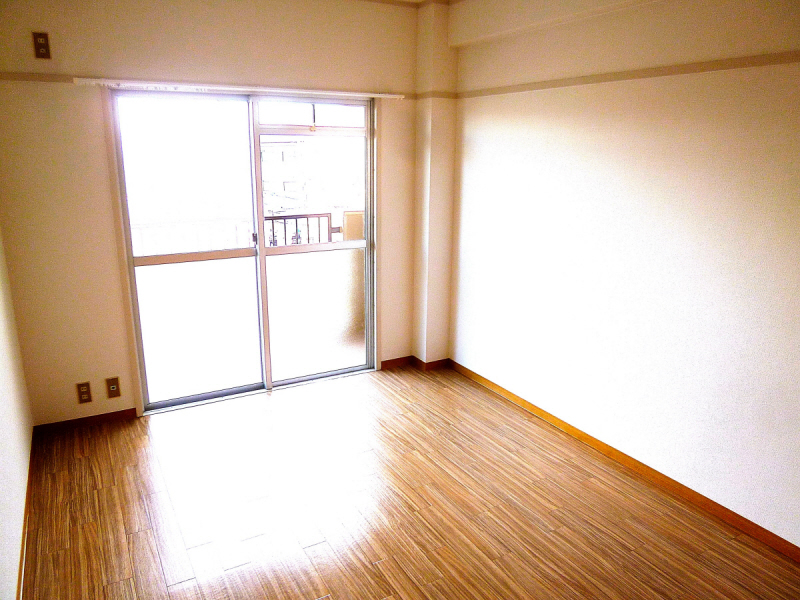
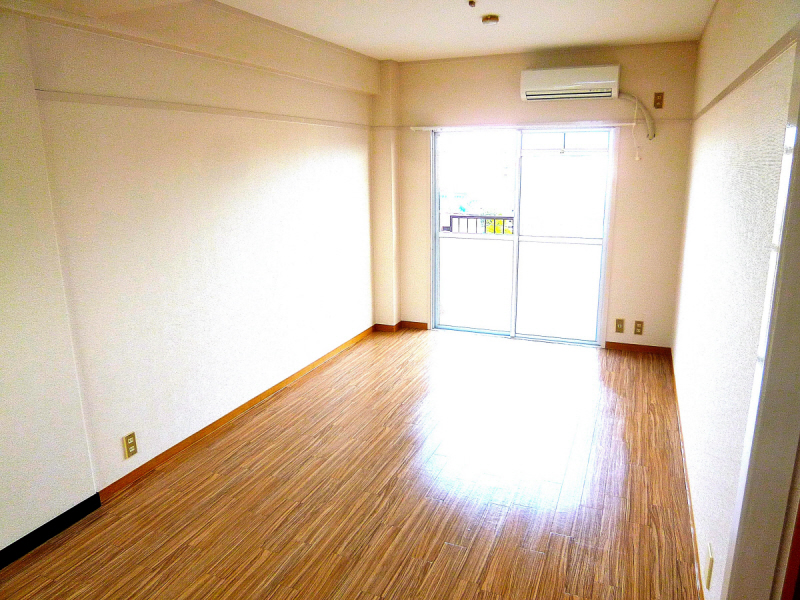
Kitchenキッチン 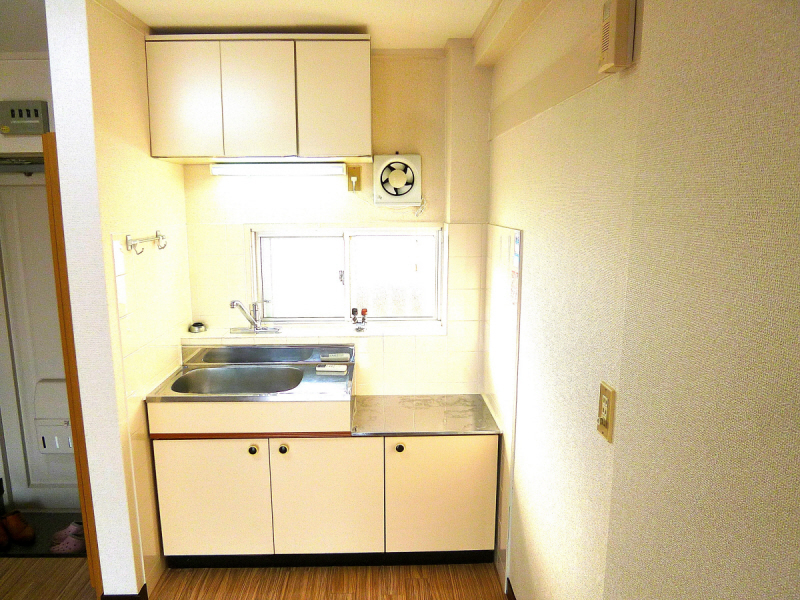
Bathバス 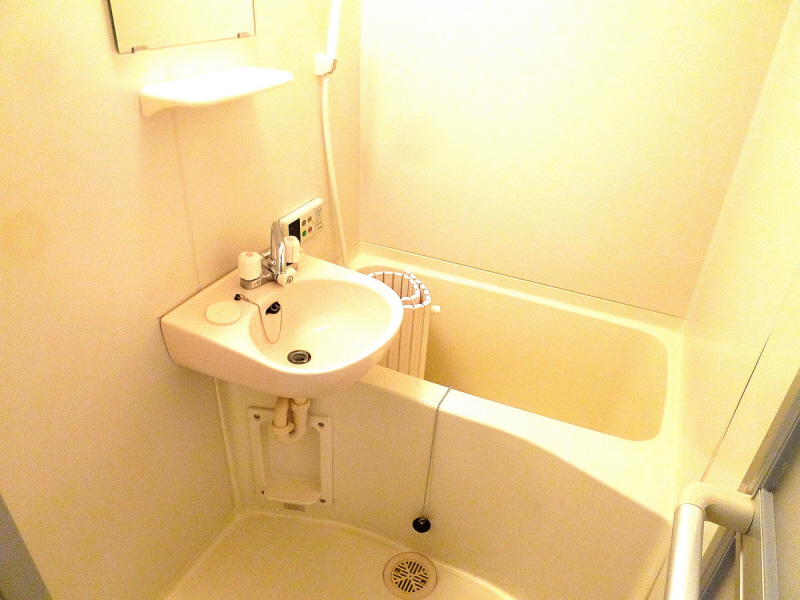
Toiletトイレ 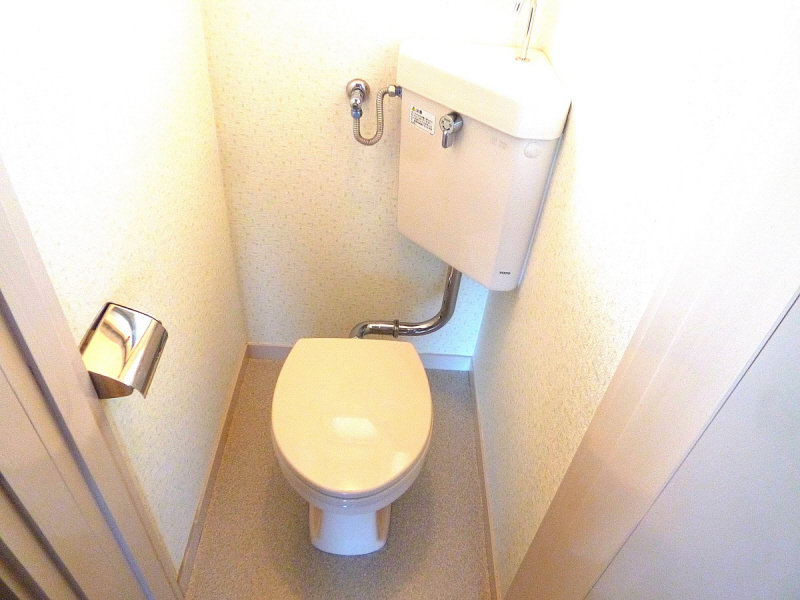
Other room spaceその他部屋・スペース 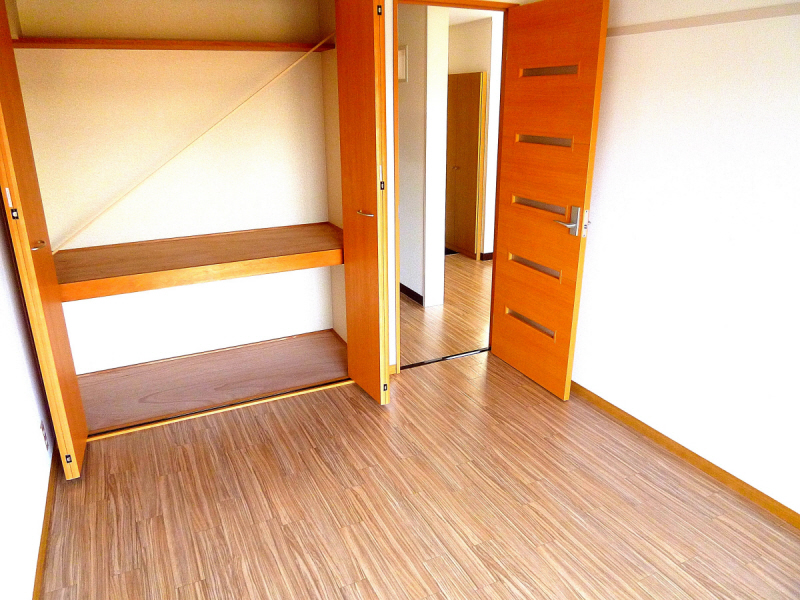
Balconyバルコニー 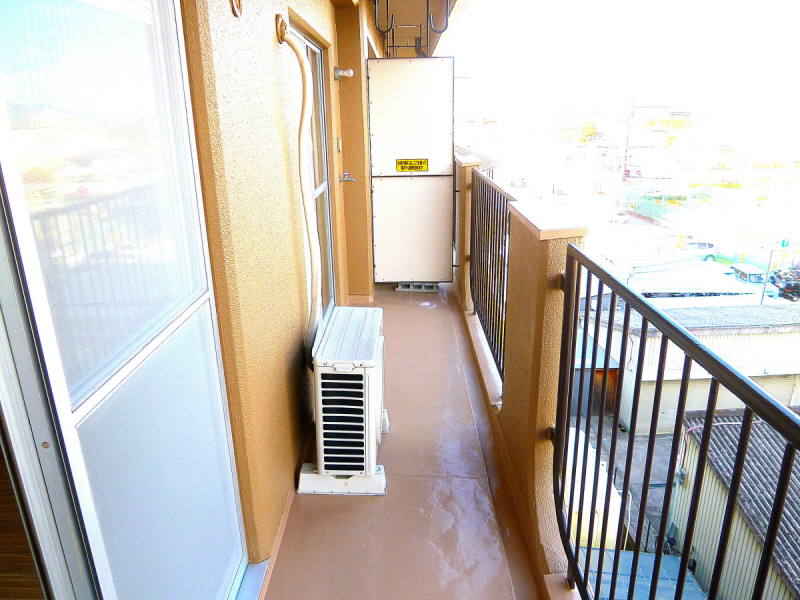
Entrance玄関 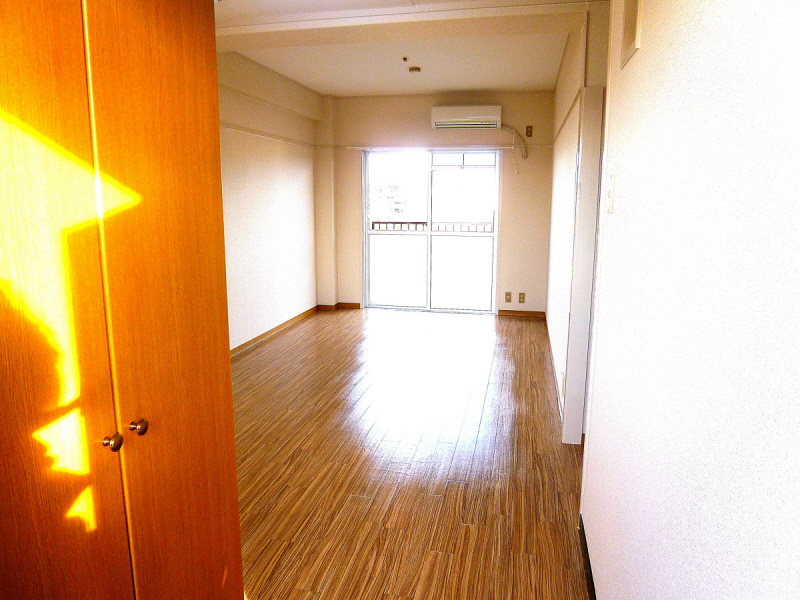
View眺望 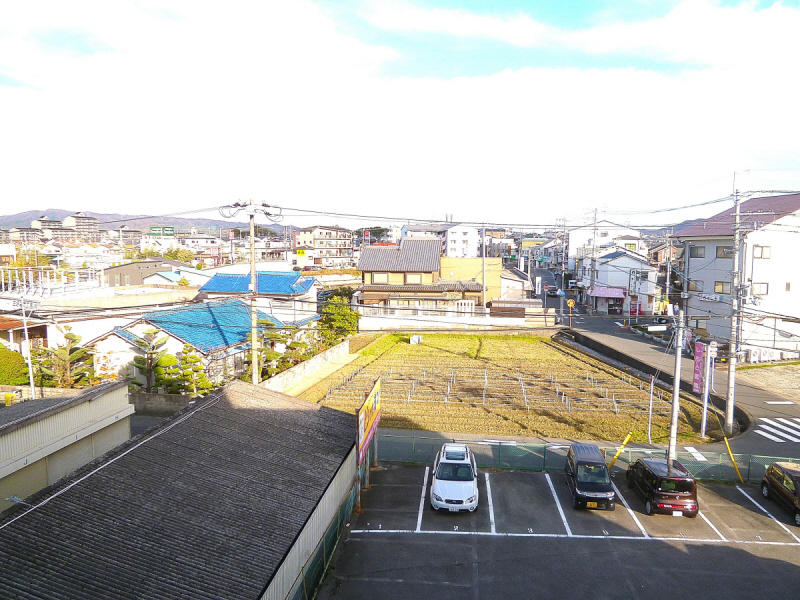
Location
|














