Rentals » Kansai » Osaka prefecture » Higashi-Osaka City
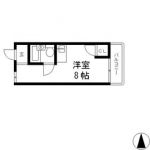 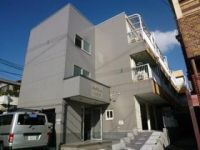
| Railroad-station 沿線・駅 | | JR Osaka Higashi Line / JR Nagase JRおおさか東線/JR長瀬 | Address 住所 | | Osaka Prefecture Higashi-cho, Toshinori 5 大阪府東大阪市俊徳町5 | Walk 徒歩 | | 7 minutes 7分 | Rent 賃料 | | 25,000 yen 2.5万円 | Management expenses 管理費・共益費 | | 2000 yen 2000円 | Floor plan 間取り | | One-room ワンルーム | Occupied area 専有面積 | | 17 sq m 17m2 | Direction 向き | | South 南 | Type 種別 | | Mansion マンション | Year Built 築年 | | Built 25 years 築25年 | | Kintetsu ・ JR and is 1R of the spread of a quiet residential area a possible 2 wayside use. 近鉄・JRと2沿線利用可能で閑静な住宅街の広めの1Rです。 |
| Kintetsu ・ JR and is 1R of the spread of a quiet residential area a possible 2 wayside use. the internet ・ Launderette free! ! convenience store ・ Super also near the surrounding environment is also good. It has become a Featured Listing to the person who started the one living. 近鉄・JRと2沿線利用可能で閑静な住宅街の広めの1Rです。インターネット・コインランドリーも無料!!コンビニ・スーパーも近く周辺環境も良好です。1人暮らしを始められる方におすすめの物件となっています。 |
| balcony, Air conditioning, Gas stove correspondence, closet, Flooring, Yang per good, System kitchen, Facing south, Bicycle-parking space, CATV, Immediate Available, Key money unnecessary, A quiet residential area, Deposit required, All living room flooring, 2 wayside Available, Flat to the station, Interior renovation completed, Deposit required, Flat terrain, 3 station more accessible, Within a 10-minute walk station, On-site trash Storage, High speed Internet correspondence, Deposit ・ Key money unnecessary, Ventilation good バルコニー、エアコン、ガスコンロ対応、クロゼット、フローリング、陽当り良好、システムキッチン、南向き、駐輪場、CATV、即入居可、礼金不要、閑静な住宅地、敷金不要、全居室フローリング、2沿線利用可、駅まで平坦、内装リフォーム済、保証金不要、平坦地、3駅以上利用可、駅徒歩10分以内、敷地内ごみ置き場、高速ネット対応、敷金・礼金不要、通風良好 |
Property name 物件名 | | Rental housing in Osaka Prefecture Higashi-cho, Toshinori 5 JR Nagase Station [Rental apartment ・ Apartment] information Property Details 大阪府東大阪市俊徳町5 JR長瀬駅の賃貸住宅[賃貸マンション・アパート]情報 物件詳細 | Transportation facilities 交通機関 | | JR Osaka Higashi Line / JR Ayumi Nagase 7 minutes
Kintetsu Osaka line / Ayumi Nagase 9 minutes
Kintetsu Osaka line / Shuntokumichi walk 8 minutes JRおおさか東線/JR長瀬 歩7分
近鉄大阪線/長瀬 歩9分
近鉄大阪線/俊徳道 歩8分
| Floor plan details 間取り詳細 | | Hiroshi 8 洋8 | Construction 構造 | | Steel frame 鉄骨 | Story 階建 | | 3rd floor / Three-story 3階/3階建 | Built years 築年月 | | October 1989 1989年10月 | Nonlife insurance 損保 | | The main 要 | Move-in 入居 | | Immediately 即 | Trade aspect 取引態様 | | Mediation 仲介 | Property code 取り扱い店舗物件コード | | 01817 01817 | Remarks 備考 | | Kinki University Kinki University 近大 近畿大学 | Area information 周辺情報 | | Life Taiheiji store (supermarket) up to 516m Sunkus Higashi Toshinori the town store (convenience store) up to 146m drag Segami Nagase Station shop (drugstore) 617m Higashi Toshinori up to 741m medical Coop Kawachi field life cooperative Higashi Coop Hospital (Hospital) ライフ太平寺店(スーパー)まで516mサンクス東大阪俊徳町店(コンビニ)まで146mドラッグセガミ長瀬駅前店(ドラッグストア)まで741m医療生協かわち野生活共同組合東大阪生協病院(病院)まで617m東大阪俊徳五郵便局(郵便局)まで135m大阪東信用金庫永和支店(銀行)まで649m |
Building appearance建物外観 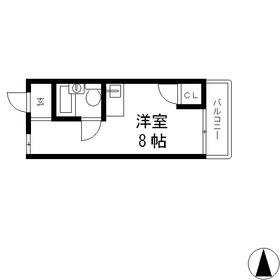
Living and room居室・リビング 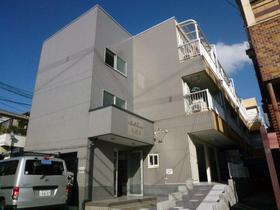
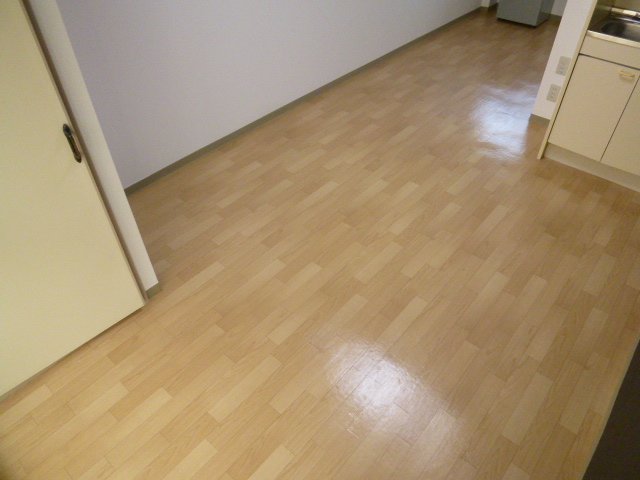 Facing south in sunny.
南向きで日当たり良好。
Kitchenキッチン 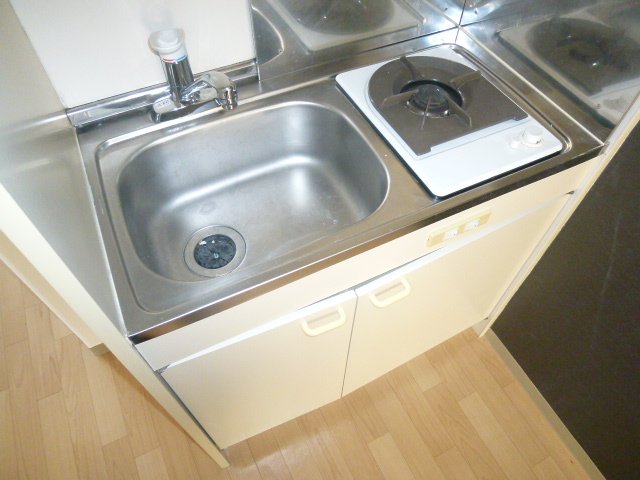 Gas stove is equipped with 1-neck.
ガスコンロ1口付です。
Bathバス 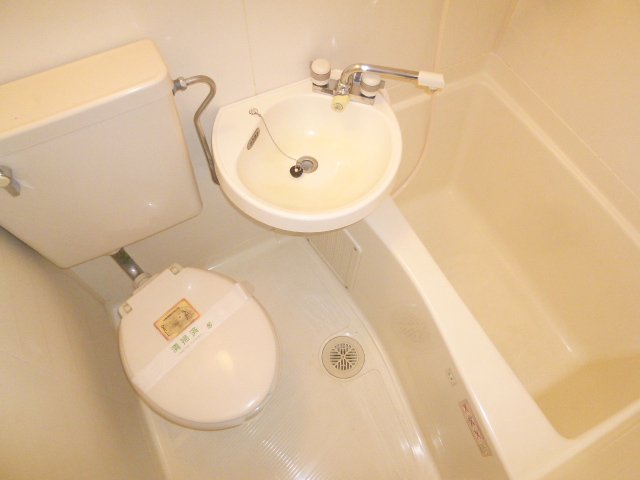 Unit is a bus.
ユニットバスです。
Receipt収納 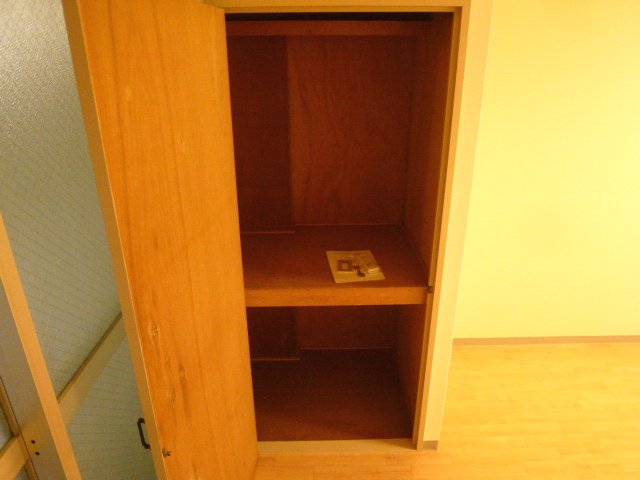
Other room spaceその他部屋・スペース 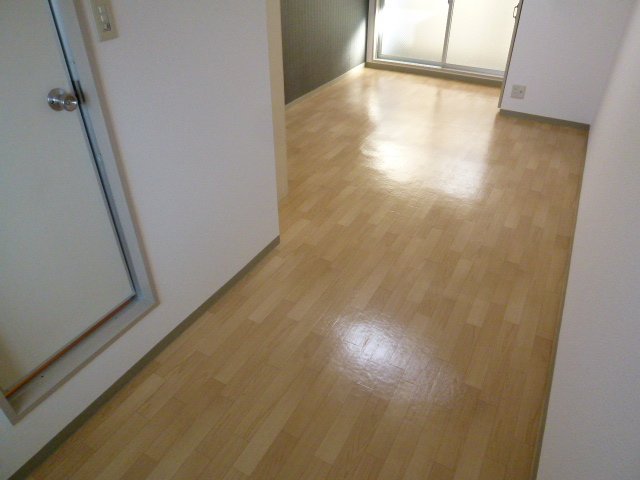 It is the spread of Western-style.
広めの洋室です。
Balconyバルコニー 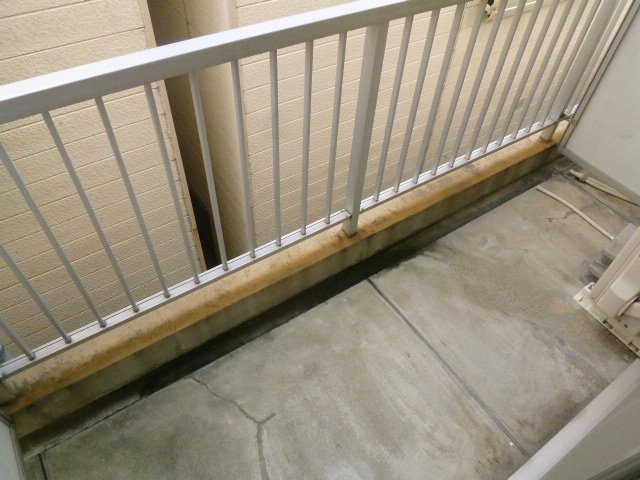 Spacious balcony.
広々としたバルコニーです。
Other Equipmentその他設備 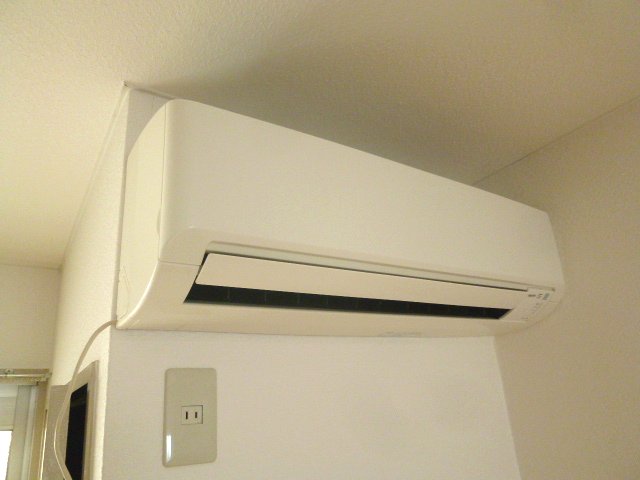 Air conditioning is equipped with 1 groups.
エアコン1基付です。
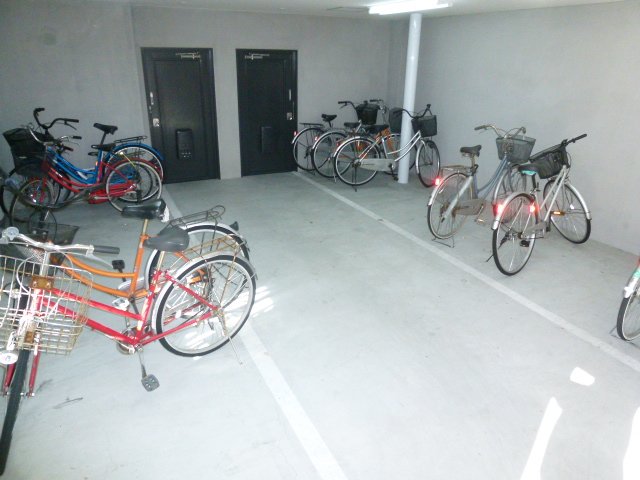 Is a parking lot with a roof.
屋根付駐輪場です。
Entrance玄関 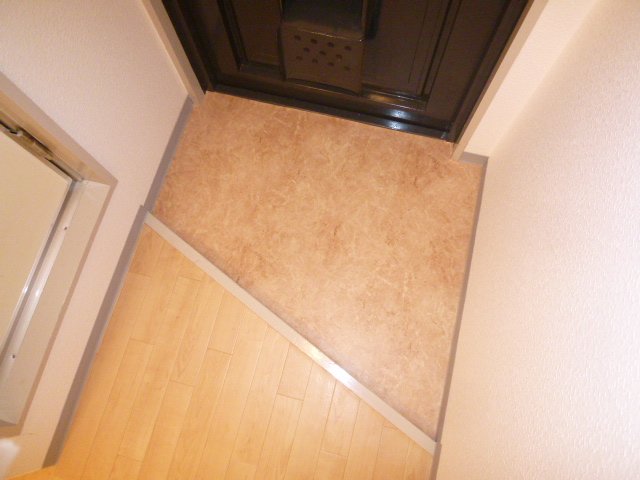
Other common areasその他共有部分 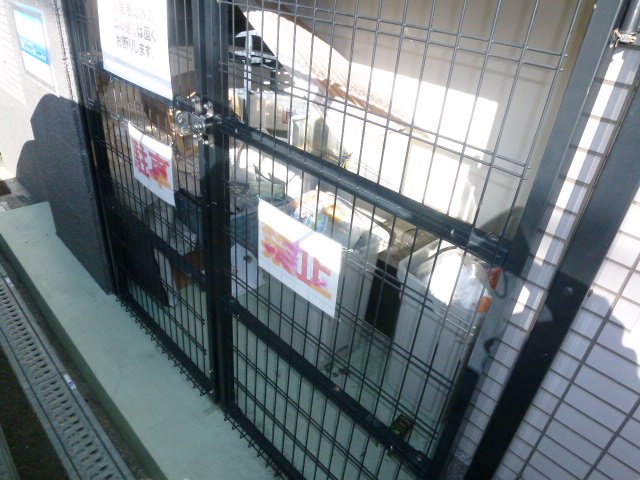 It is an on-site waste yard.
敷地内ゴミ置場です。
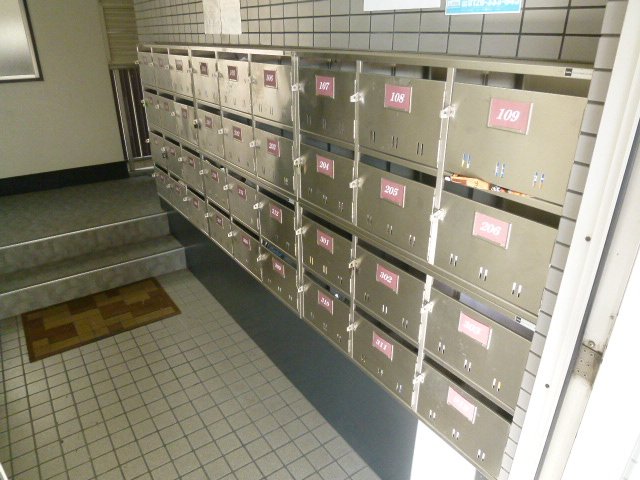 It is a collection Post.
集合ポストです。
Location
|














