Rentals » Kansai » Osaka prefecture » Higashi-Osaka City
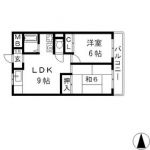 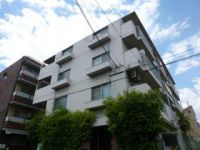
| Railroad-station 沿線・駅 | | JR Osaka Higashi Line / Takaida center JRおおさか東線/高井田中央 | Address 住所 | | Osaka Prefecture Higashi Morikawauchinishi 1 大阪府東大阪市森河内西1 | Walk 徒歩 | | 11 minutes 11分 | Rent 賃料 | | 60,000 yen 6万円 | Key money 礼金 | | 150,000 yen 15万円 | Floor plan 間取り | | 2LDK 2LDK | Occupied area 専有面積 | | 42 sq m 42m2 | Direction 向き | | East 東 | Type 種別 | | Mansion マンション | Year Built 築年 | | 30 years old 築30年 | | Second Sueyoshi Mansion 第二末吉マンション |
| The distribution is a floor plan of the room. Commuting in 2WAY access ・ Convenient to go to school 振分け間取りのお部屋です。2WAYアクセスで通勤・通学に便利 |
| The distribution is a floor plan of the room. Commuting in 2WAY access ・ It is convenient to go to school. For further information, please contact 06-6728-3255 Minis Kosaka store ☆ 振分け間取りのお部屋です。2WAYアクセスで通勤・通学に便利ですよ。お問い合わせは06-6728-3255ミニミニ小阪店まで☆ |
| Bus toilet by, balcony, Gas stove correspondence, closet, Flooring, Indoor laundry location, Yang per good, Dressing room, Seperate, Bathroom vanity, Bicycle-parking space, closet, CATV, Optical fiber, Immediate Available, A quiet residential area, Deposit required, Sorting, Bike shelter, 2 wayside Available, Flat to the station, Window in the kitchen, Interior renovation completed, 3 station more accessible, On-site trash Storage, Next to Japanese-style livingese-style room, Tatami corner, All room 6 tatami mats or more, High speed Internet correspondence, Ventilation good バストイレ別、バルコニー、ガスコンロ対応、クロゼット、フローリング、室内洗濯置、陽当り良好、脱衣所、洗面所独立、洗面化粧台、駐輪場、押入、CATV、光ファイバー、即入居可、閑静な住宅地、敷金不要、振分、バイク置場、2沿線利用可、駅まで平坦、キッチンに窓、内装リフォーム済、3駅以上利用可、敷地内ごみ置き場、リビングの隣和室、和室、畳コーナー、全居室6畳以上、高速ネット対応、通風良好 |
Property name 物件名 | | Rental housing in Osaka Prefecture Higashi Morikawauchinishi 1 Takaida Central Station [Rental apartment ・ Apartment] information Property Details 大阪府東大阪市森河内西1 高井田中央駅の賃貸住宅[賃貸マンション・アパート]情報 物件詳細 | Transportation facilities 交通機関 | | JR Osaka Higashi Line / Takaida center walking 11 minutes
Metro center line / Takaida walk 13 minutes
Metro center line / Fukaebashi step 11 minutes JRおおさか東線/高井田中央 歩11分
地下鉄中央線/高井田 歩13分
地下鉄中央線/深江橋 歩11分
| Floor plan details 間取り詳細 | | Sum 6 Hiroshi 6 LDK9 和6 洋6 LDK9 | Construction 構造 | | Rebar Con 鉄筋コン | Story 階建 | | 4th floor / 4-story 4階/4階建 | Built years 築年月 | | March 1985 1985年3月 | Nonlife insurance 損保 | | The main 要 | Move-in 入居 | | Immediately 即 | Trade aspect 取引態様 | | Mediation 仲介 | Property code 取り扱い店舗物件コード | | 02648 02648 | Remarks 備考 | | Patrol management / Forest Kawachi Small, Takaidanaka school district 巡回管理/森河内小、高井田中校区 | Area information 周辺情報 | | Bandai forest Kawachi shop until the (super) 411m Circle K Higashi Morikawauchinishi store (convenience store) up to 226m hot or hot or bower Takaidahondori store (restaurant) to 343m living this clinic (hospital) to 1103m Higashinari Fukaebashi post office (post office 万代森河内店(スーパー)まで411mサークルK東大阪森河内西店(コンビニ)まで226mほっかほっか亭高井田本通店(飲食店)まで343m住本医院(病院)まで1103m東成深江橋郵便局(郵便局)まで563m布施公園(公園)まで766m |
Building appearance建物外観 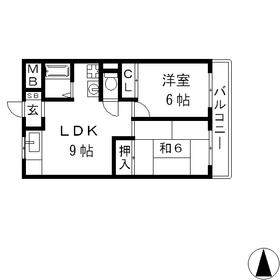
Living and room居室・リビング 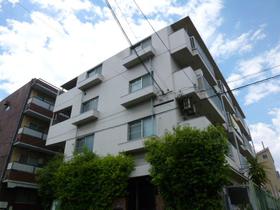
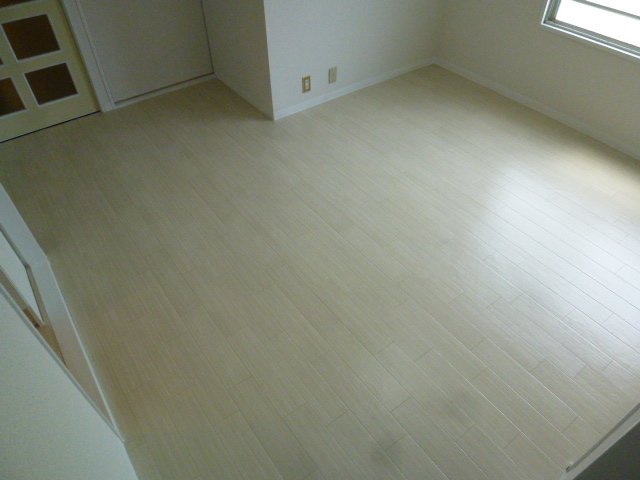 Bright have a window to the dining kitchen.
ダイニングキッチンには窓があり明るいです。
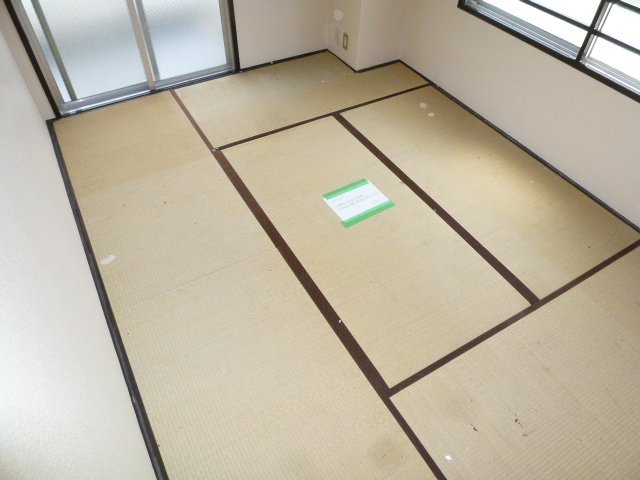 Two-sided lighting of the Japanese-style room is sunny!
二面採光の和室は日当たり良好!
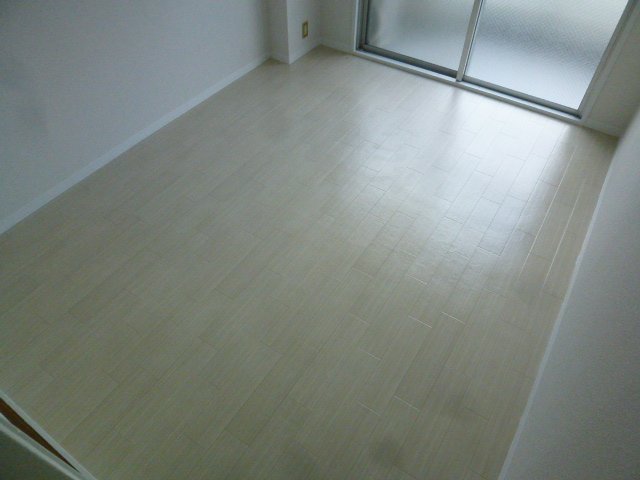 White was the keynote flooring there is a bright, clean feeling.
白を基調としたフローリングは明るく清潔感がありますよ。
Kitchenキッチン 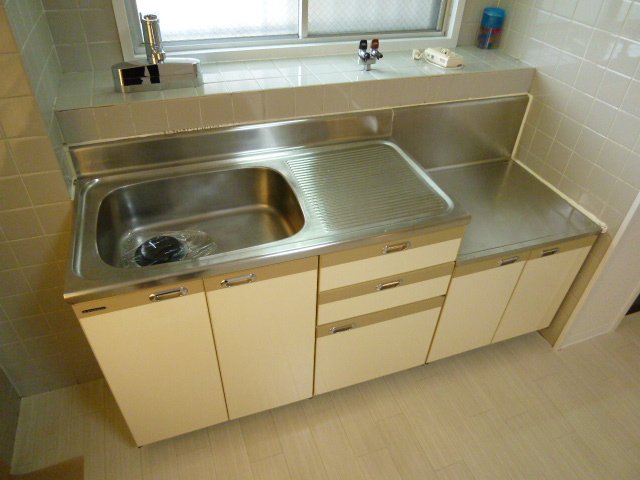 Please, install the stove in the kitchen.
キッチンにはコンロを設置してくださいね。
Bathバス 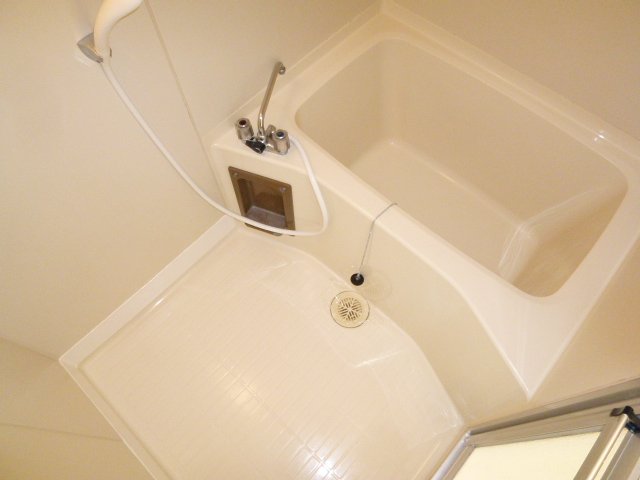 This bath spacious space.
ゆったり空間のお風呂です。
Toiletトイレ 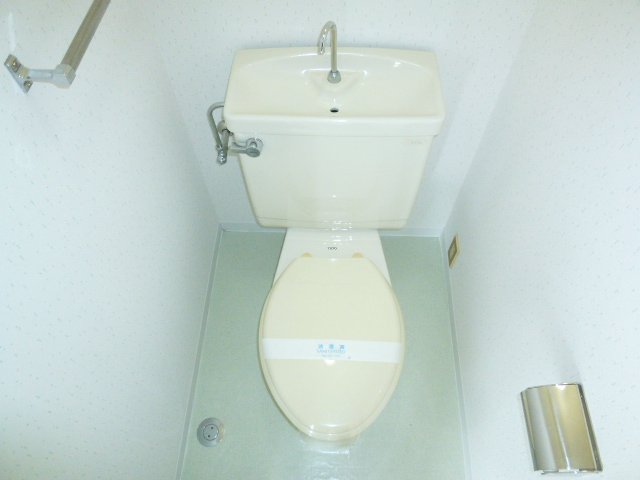 Washlet is possible installation!
ウォシュレット設置可能ですよ!
Receipt収納 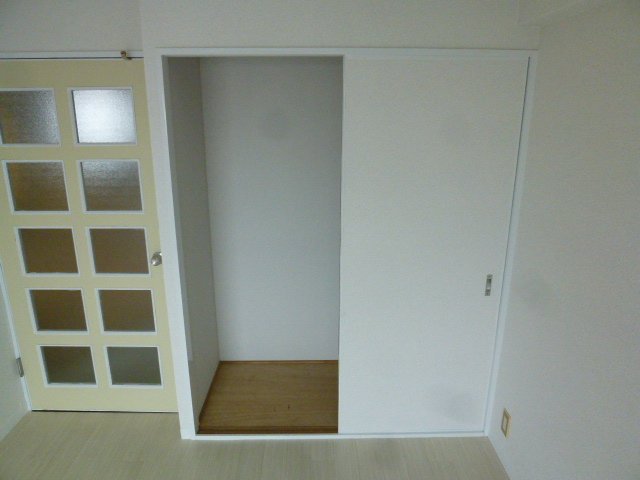 Storage space of Western-style is.
洋室の収納スペースです。
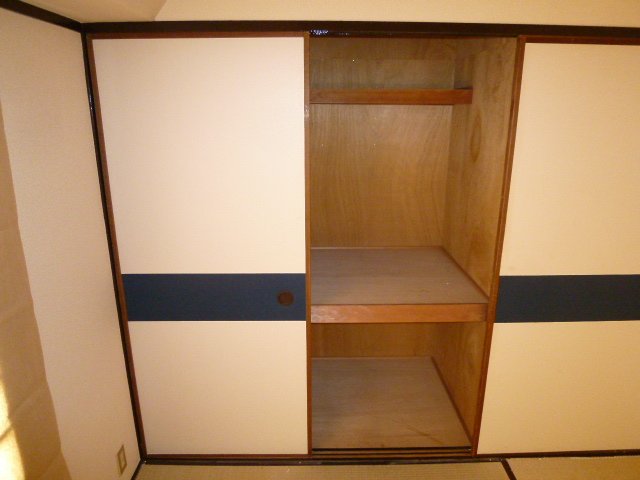 Closet of the Japanese-style room has a depth, Excellent storage capacity!
和室の押入れは奥行きがあり、収納力抜群!
Washroom洗面所 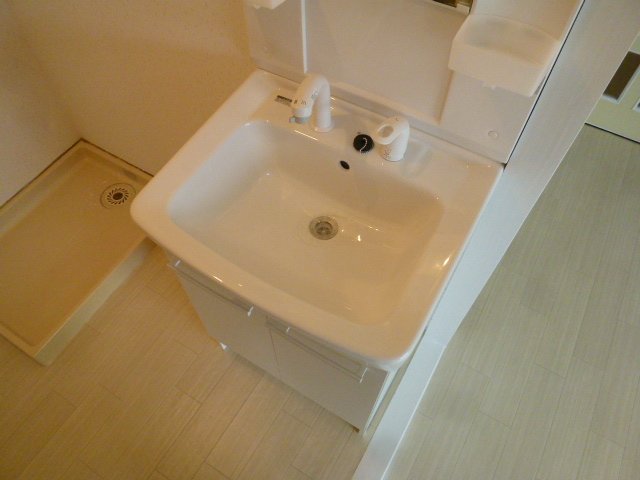 It is a wash basin with a happy shampoo dresser for women.
女性にはうれしいシャンプードレッサー付きの洗面台です。
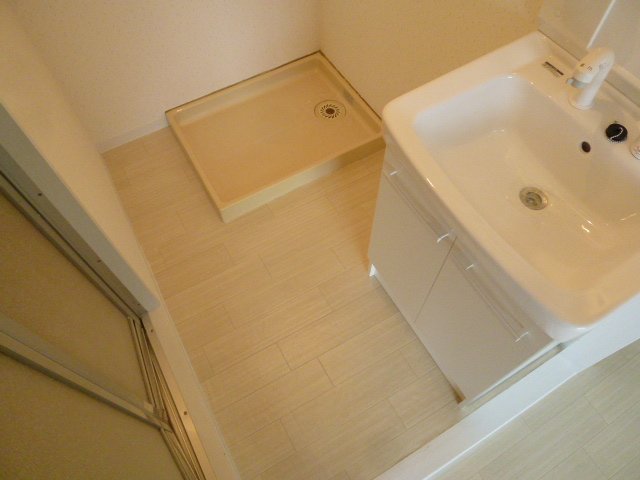 Laundry Area is located in the washroom.
洗濯機置場は洗面所にあります。
Balconyバルコニー 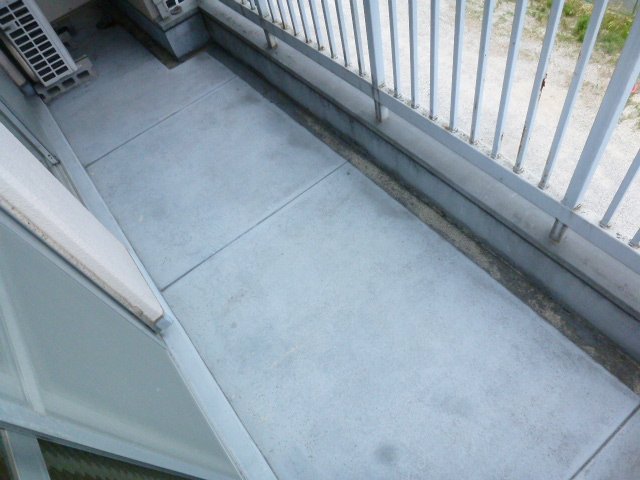 East-facing balcony.
東向きのバルコニーです。
Entrance玄関 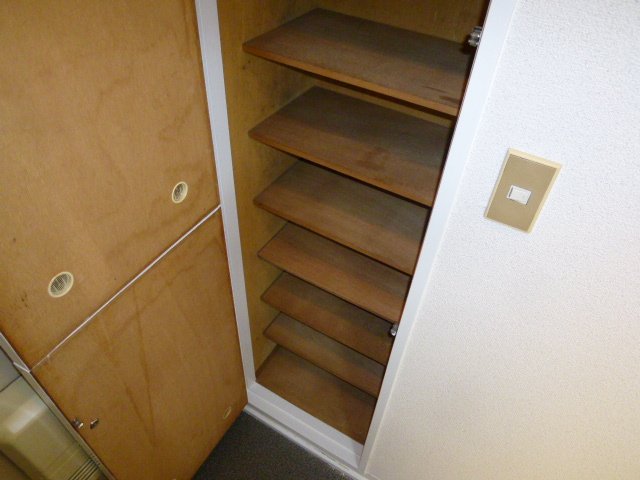 Also it comes with a shoe box.
シューズボックスもついていますよ。
Location
|















