Rentals » Kansai » Osaka prefecture » Higashi-Osaka City
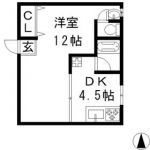 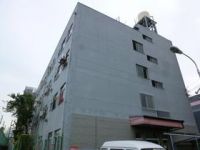
| Railroad-station 沿線・駅 | | Kintetsu Osaka line / Mito 近鉄大阪線/弥刀 | Address 住所 | | Osaka Prefecture Higashi-Osaka City, also known as 5 大阪府東大阪市友井5 | Walk 徒歩 | | 12 minutes 12分 | Rent 賃料 | | 50,000 yen 5万円 | Management expenses 管理費・共益費 | | 5000 Yen 5000円 | Key money 礼金 | | 50,000 yen 5万円 | Floor plan 間取り | | 1DK 1DK | Occupied area 専有面積 | | 35 sq m 35m2 | Direction 向き | | South 南 | Type 種別 | | Mansion マンション | Year Built 築年 | | Built 42 years 築42年 | | Mansion static マンション静 |
| It is a popular renovation property ☆ 人気のリノベーション物件です☆ |
| All rooms flooring is very beautiful in the re-covered! ! Conditions, please feel free to contact us anything because it is possible consultation! ! If you have any information to 06-6728-3255 Minis Kosaka store ☆ 全室フローリングに張替えで大変キレイです!!条件は相談可能なので何でもお気軽にお問い合わせください!!ご案内は06-6728-3255ミニミニ小阪店まで☆ |
| Bus toilet by, Air conditioning, closet, Flooring, Washbasin with shower, Indoor laundry location, Yang per good, System kitchen, Seperate, Bathroom vanity, Bicycle-parking space, closet, CATV, Optical fiber, Immediate Available, A quiet residential area, Deposit required, 3-neck over stove, All room Western-style, Bike shelter, All living room flooring, With gas range, Interior renovation completed, Flat terrain, 2 Station Available, On-site trash Storage, 8 tatami greater than or equal to a total room, High speed Internet correspondence, Renovation, Ventilation good バストイレ別、エアコン、クロゼット、フローリング、シャワー付洗面台、室内洗濯置、陽当り良好、システムキッチン、洗面所独立、洗面化粧台、駐輪場、押入、CATV、光ファイバー、即入居可、閑静な住宅地、敷金不要、3口以上コンロ、全居室洋室、バイク置場、全居室フローリング、ガスレンジ付、内装リフォーム済、平坦地、2駅利用可、敷地内ごみ置き場、全居室8畳以上、高速ネット対応、リノベーション、通風良好 |
Property name 物件名 | | Rental housing in Osaka Prefecture Higashi-Osaka City, also known as 5 Mito Station [Rental apartment ・ Apartment] information Property Details 大阪府東大阪市友井5 弥刀駅の賃貸住宅[賃貸マンション・アパート]情報 物件詳細 | Transportation facilities 交通機関 | | Kintetsu Osaka line / Mito step 12 minutes
Kintetsu Osaka line / Kyuhoji opening walk 15 minutes
Kintetsu Osaka line / Ayumi Nagase 22 minutes 近鉄大阪線/弥刀 歩12分
近鉄大阪線/久宝寺口 歩15分
近鉄大阪線/長瀬 歩22分
| Floor plan details 間取り詳細 | | Hiroshi 12 DK4.5 洋12 DK4.5 | Construction 構造 | | Steel frame 鉄骨 | Story 階建 | | 3rd floor / 4-story 3階/4階建 | Built years 築年月 | | October 1972 1972年10月 | Nonlife insurance 損保 | | The main 要 | Parking lot 駐車場 | | Neighborhood 50m15000 yen 近隣50m15000円 | Move-in 入居 | | Immediately 即 | Trade aspect 取引態様 | | Mediation 仲介 | Property code 取り扱い店舗物件コード | | 02783 02783 | Total units 総戸数 | | 40 units 40戸 | Area information 周辺情報 | | Life, also known as store (supermarket) up to 398m Lawson Higashi OmiDo Sanchome store (convenience store) up to 329m Den Yao store (restaurant) to 618m Kisoji Yao store (restaurant) to 720m medical corporation Yasuo Board Mito Central Hospital (Hospital ライフ友井店(スーパー)まで398mローソン東大阪近江堂三丁目店(コンビニ)まで329mでん八尾店(飲食店)まで618m木曽路八尾店(飲食店)まで720m医療法人康生会弥刀中央病院(病院)まで809m東大阪金物町郵便局(郵便局)まで452m |
Building appearance建物外観 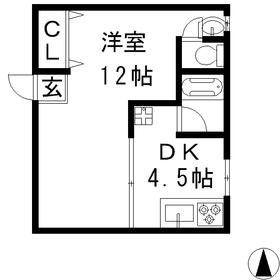
Living and room居室・リビング 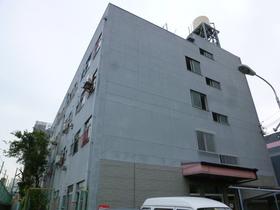
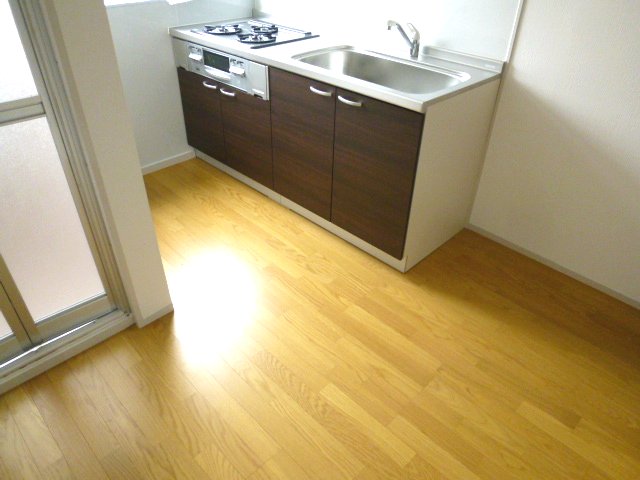
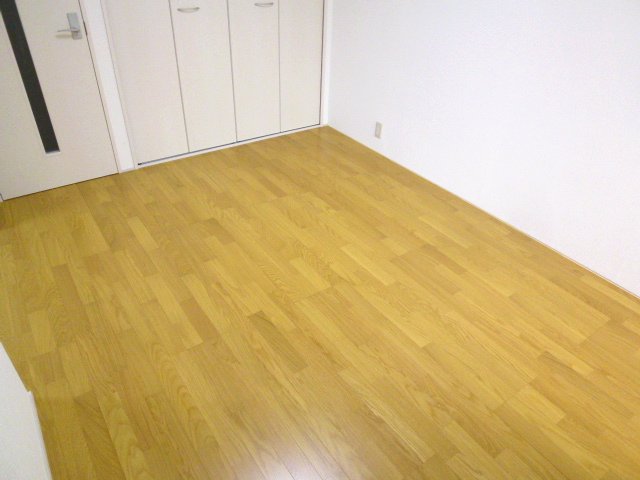
Kitchenキッチン 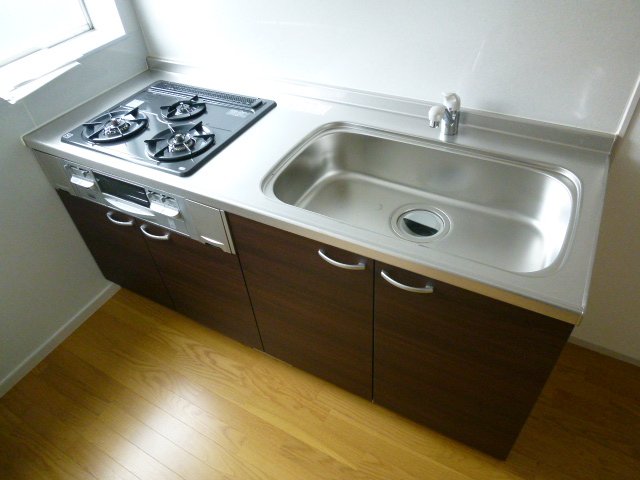 It is replacing the system kitchen of gas three-necked.
ガス3口のシステムキッチンに入替してます。
Bathバス 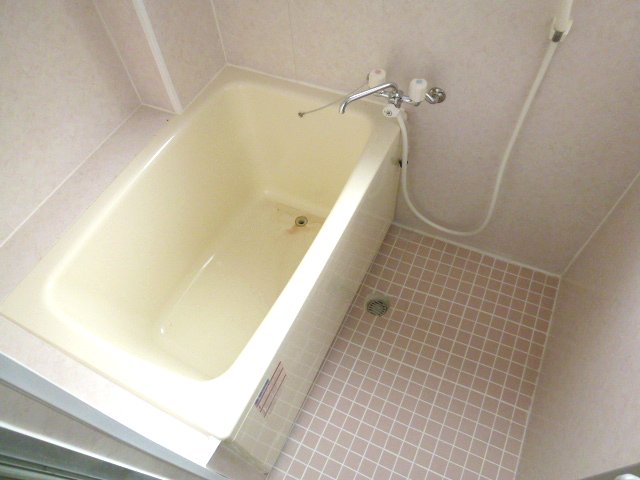 This bath spacious space.
ゆったり空間のお風呂です。
Toiletトイレ 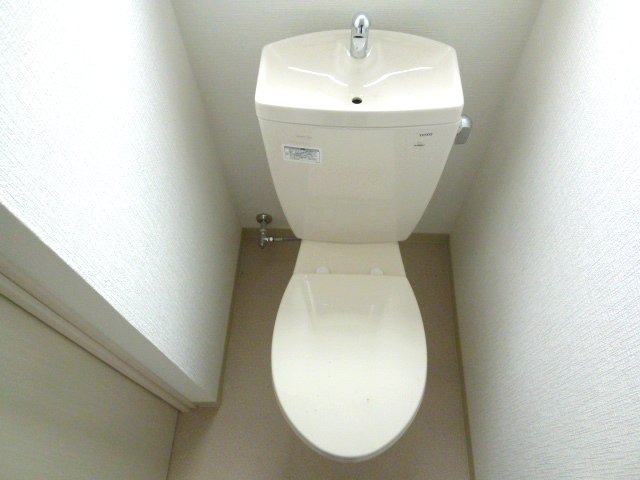 It is a toilet with a clean.
清潔感のあるトイレです。
Receipt収納 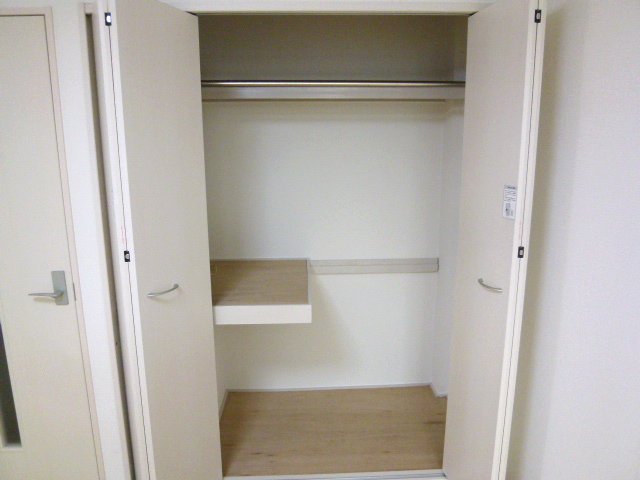 Walk-in closet is the average of the size of the storage.
ウォークインクローゼット並の広さの収納です。
Other room spaceその他部屋・スペース 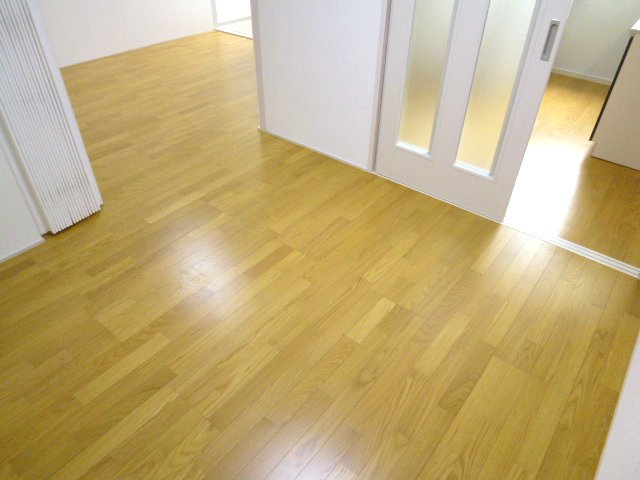
Washroom洗面所 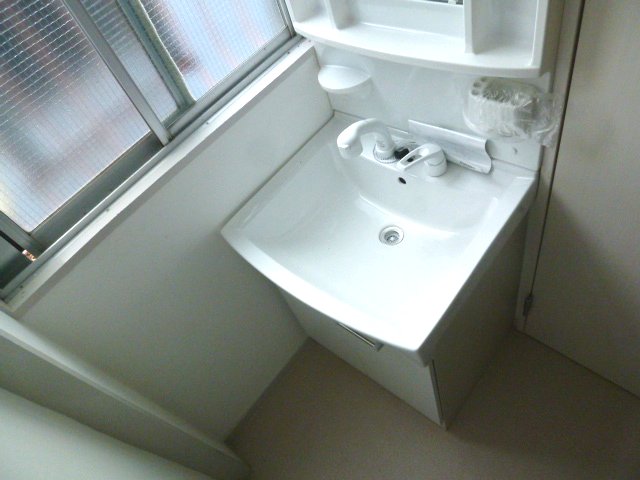 Shampoo is a vanity with a dresser.
シャンプードレッサー付の洗面化粧台です。
Other Equipmentその他設備 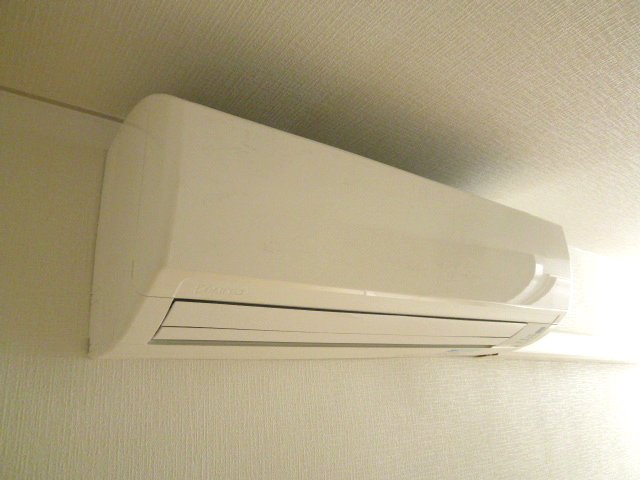 Air conditioning
エアコン
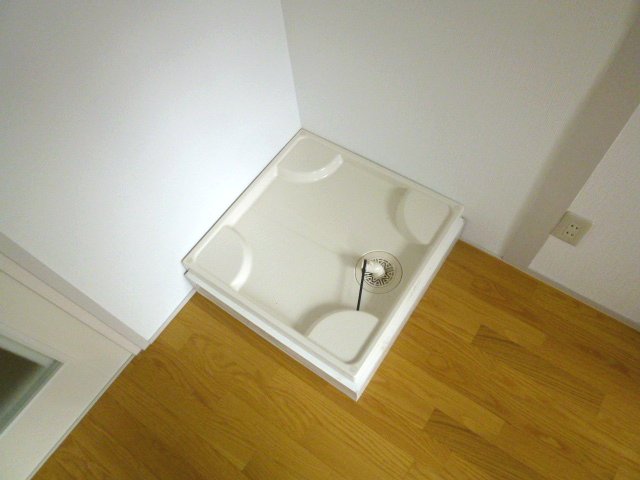 Washing machine in the room
室内洗濯機置場
Entranceエントランス 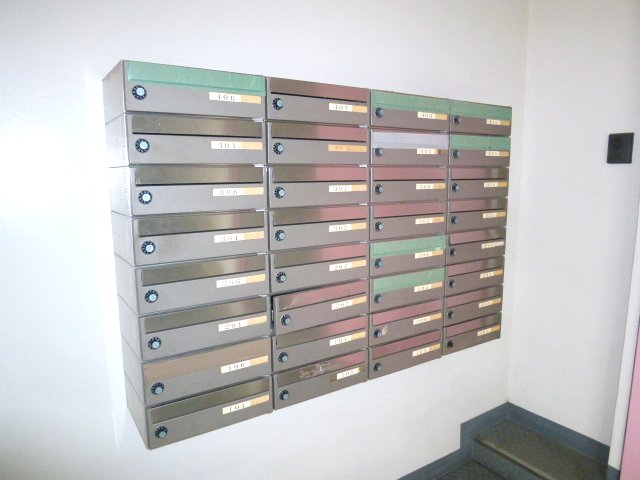 Set post
集合ポスト
Other common areasその他共有部分 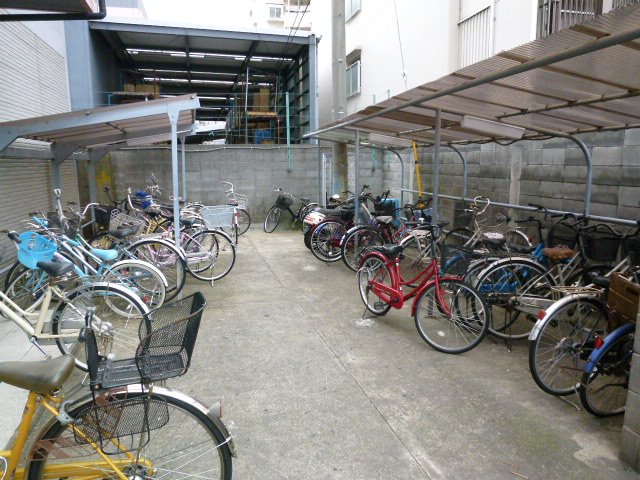 Spacious parking lot.
広々駐輪場です。
Supermarketスーパー 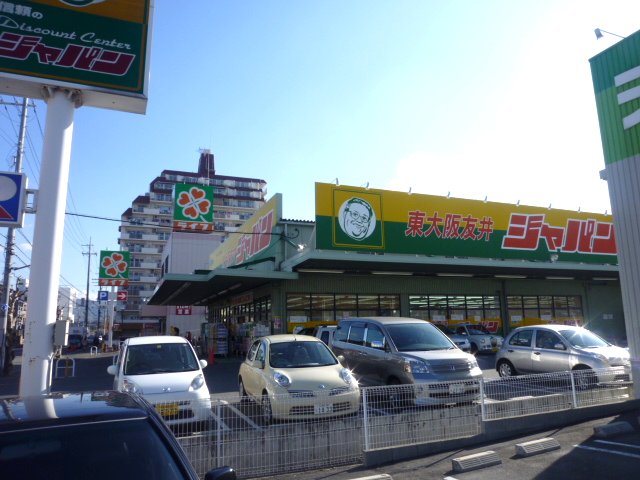 398m to life, also known as store (Super)
ライフ友井店(スーパー)まで398m
Location
|
















