Rentals » Kansai » Osaka prefecture » Higashi-Osaka City
 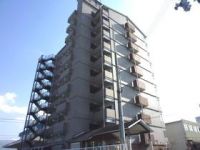
| Railroad-station 沿線・駅 | | JR katamachi line / Konoike Nitta JR片町線/鴻池新田 | Address 住所 | | Osaka Prefecture Higashi Shinjonishi 大阪府東大阪市新庄西 | Walk 徒歩 | | 19 minutes 19分 | Rent 賃料 | | 67,000 yen 6.7万円 | Management expenses 管理費・共益費 | | 8000 yen 8000円 | Key money 礼金 | | ¥ 100,000 10万円 | Security deposit 敷金 | | 50,000 yen 5万円 | Floor plan 間取り | | 3LDK 3LDK | Occupied area 専有面積 | | 65.52 sq m 65.52m2 | Direction 向き | | South 南 | Type 種別 | | Mansion マンション | Year Built 築年 | | Built 20 years 築20年 | | New pulley Mel ニュープリーメル |
| This room of the floor plan of the popularity of the distribution 3LDK. 人気の振り分け3LDKの間取りのお部屋です。 |
| The family's is a room of recommendations for the distribution 3LDK. Living is a breadth of 12.4 tatami and no complaint. If you have any information to 06-6728-3255 Minis Kosaka store ☆ ファミリーさんにおすすめの振り分け3LDKのお部屋です。リビングは12.4帖と文句なしの広さです。ご案内は06-6728-3255ミニミニ小阪店まで☆ |
| Bus toilet by, balcony, Gas stove correspondence, closet, Flooring, Indoor laundry location, Yang per good, Facing south, Dressing room, Elevator, Seperate, Bicycle-parking space, closet, CATV, Optical fiber, Immediate Available, A quiet residential area, surveillance camera, Sorting, Interior renovation completed, 2 Station Available, On-site trash Storage, LDK12 tatami mats or moreese-style room, Tatami corner, Door to the washroom, South balcony, Ventilation good バストイレ別、バルコニー、ガスコンロ対応、クロゼット、フローリング、室内洗濯置、陽当り良好、南向き、脱衣所、エレベーター、洗面所独立、駐輪場、押入、CATV、光ファイバー、即入居可、閑静な住宅地、防犯カメラ、振分、内装リフォーム済、2駅利用可、敷地内ごみ置き場、LDK12畳以上、和室、畳コーナー、洗面所にドア、南面バルコニー、通風良好 |
Property name 物件名 | | Rental housing in Osaka Prefecture Higashi Shinjonishi Kōnoikeshinden Station [Rental apartment ・ Apartment] information Property Details 大阪府東大阪市新庄西 鴻池新田駅の賃貸住宅[賃貸マンション・アパート]情報 物件詳細 | Transportation facilities 交通機関 | | JR katamachi line / Konoike Ayumi Nitta 19 minutes
Kintetsu Keihanna line / Aramoto walk 20 minutes
Metro center line / Ayumi Nagata 24 minutes JR片町線/鴻池新田 歩19分
近鉄けいはんな線/荒本 歩20分
地下鉄中央線/長田 歩24分
| Floor plan details 間取り詳細 | | Sum 6 Hiroshi 6.3 Hiroshi 5.5 LDK12.4 和6 洋6.3 洋5.5 LDK12.4 | Construction 構造 | | Steel frame 鉄骨 | Story 階建 | | Second floor / 10-storey 2階/10階建 | Built years 築年月 | | July 1994 1994年7月 | Nonlife insurance 損保 | | The main 要 | Parking lot 駐車場 | | On-site 9000 yen 敷地内9000円 | Move-in 入居 | | Immediately 即 | Trade aspect 取引態様 | | Mediation 仲介 | Property code 取り扱い店舗物件コード | | 00844 00844 | Total units 総戸数 | | 36 units 36戸 | Remarks 備考 | | Patrol management 巡回管理 | Area information 周辺情報 | | Babies R Us Higashi store (shopping center) until 1306m circle keep market Inadashin cho shop (super) up to 1305m Sunkus Higashi Shinjominami store (convenience store) up to 327m home improvement Konan Frespo Higashi Inada store (hardware store) to 1306mJA Green Osaka Shinjo Branch ベビーザらス東大阪店(ショッピングセンター)まで1306mまるとく市場稲田新町店(スーパー)まで1305mサンクス東大阪新庄南店(コンビニ)まで327mホームセンターコーナンフレスポ東大阪稲田店(ホームセンター)まで1306mJAグリーン大阪新庄支店(銀行)まで371m本庄南公園(公園)まで863m |
Building appearance建物外観 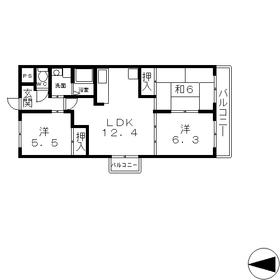
Living and room居室・リビング 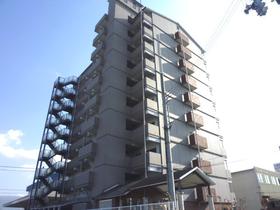
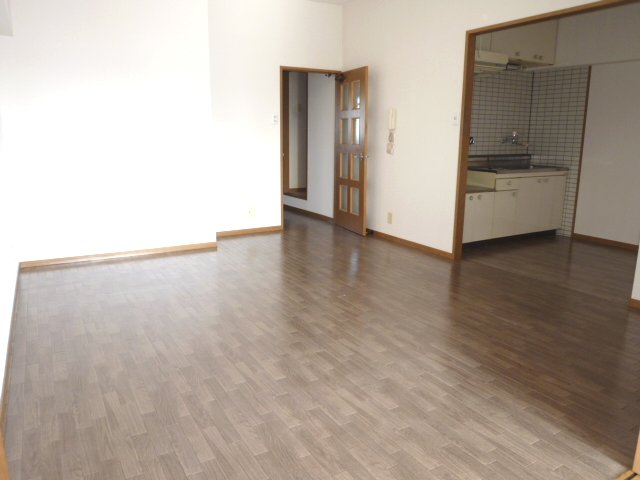 Living there for more than 12 pledge is the breadth of the undisputed.
12帖以上あるリビングは文句なしの広さです。
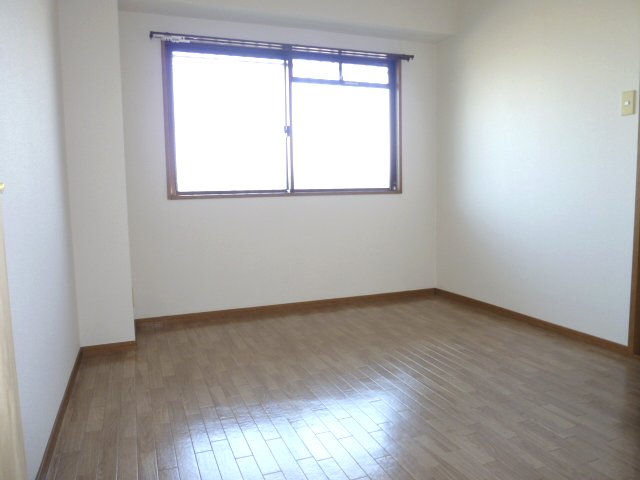 If there is a window to the entrance side of the Western-style day Yoshi!
玄関側の洋室にも窓があって日当たりよし!
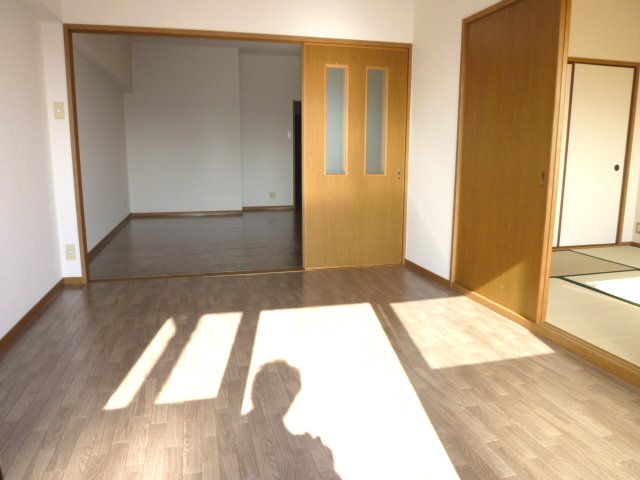 Balcony side Western-style is day is good!
バルコニー側の洋室は日当たり良好です!
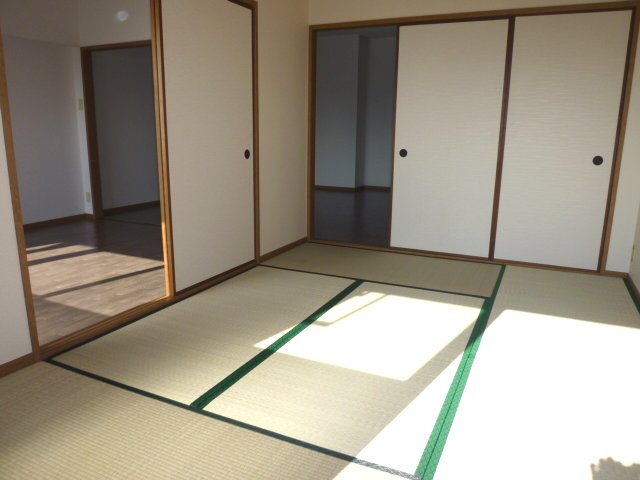 Japanese-style room is also sunny.
和室も日当たり良好です。
Kitchenキッチン 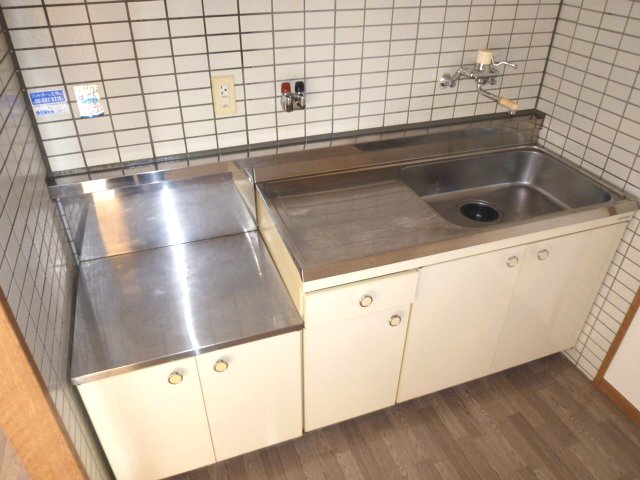 Please, set up a stove of your choice in the kitchen!
キッチンにはお好みのコンロを設置してくださいね!
Bathバス 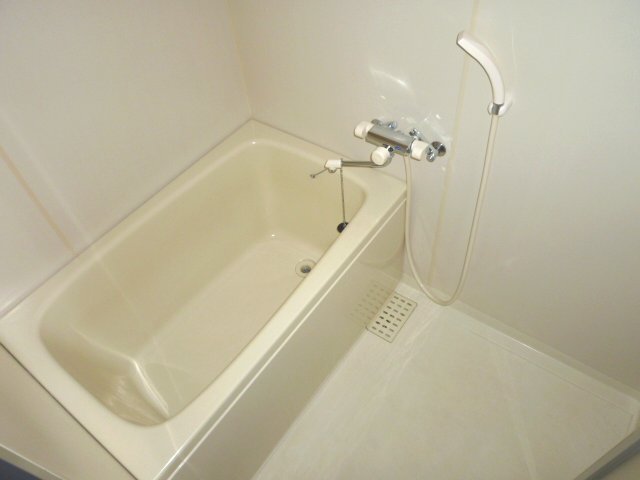 It is the bath of relaxing space.
ゆったりスペースのお風呂です。
Toiletトイレ 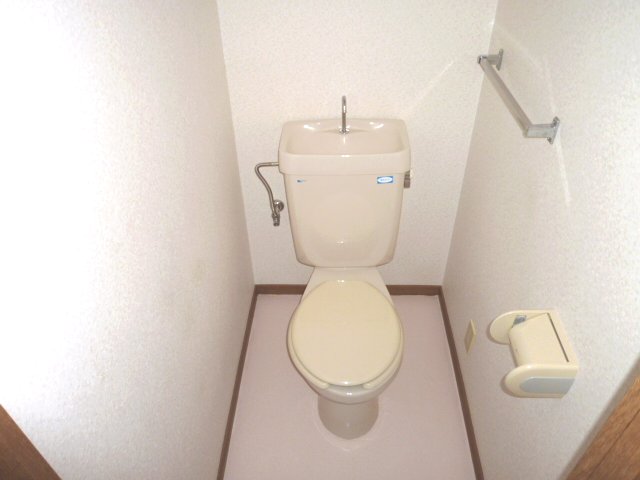 Space for relaxation, Toilet.
くつろぎの空間、トイレです。
Receipt収納 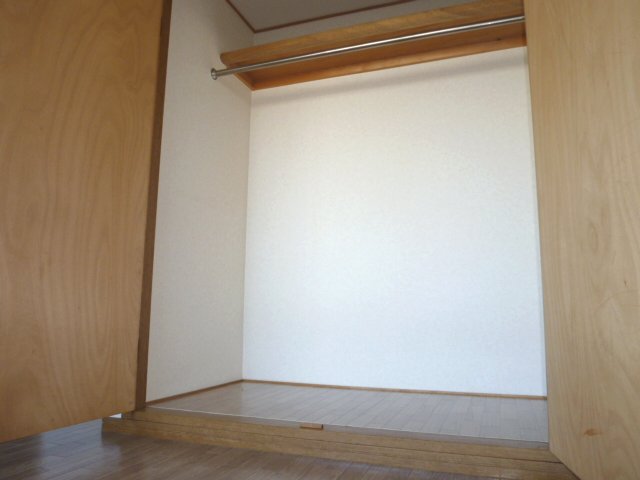 Western-style is the storage. It comes with a hanger pipe!
洋室の収納です。ハンガーパイプがついてますよ!
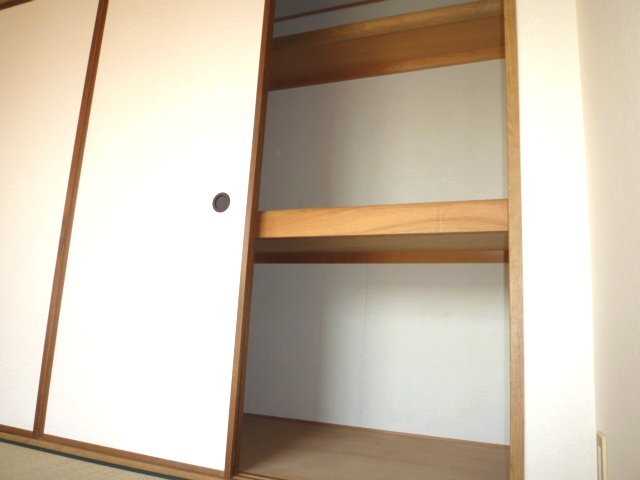 Closet in the Japanese-style storage capacity if there is a depth ◎
和室にある押入れは奥行きがあって収納力◎
Washroom洗面所 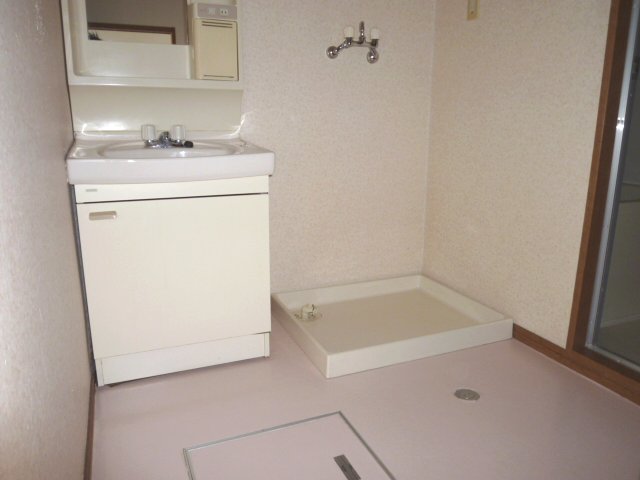 I put the washing machine to the washroom!
洗面所には洗濯機が置けますよ!
Balconyバルコニー 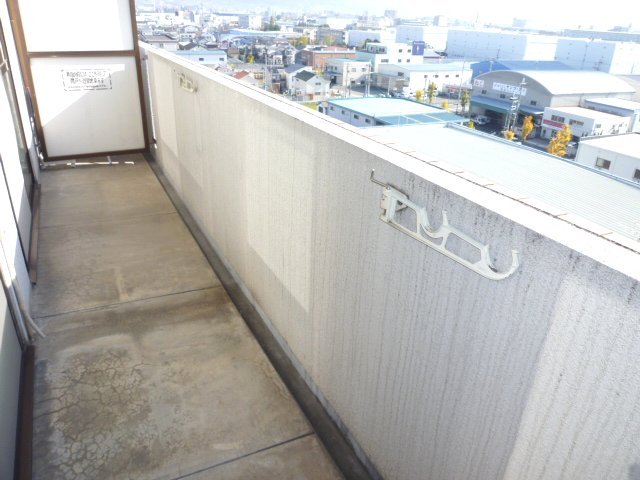 Japanese-style room ・ Spacious balcony, which is out of the Western-style both.
和室・洋室両方から出られる広々バルコニーです。
Entrance玄関 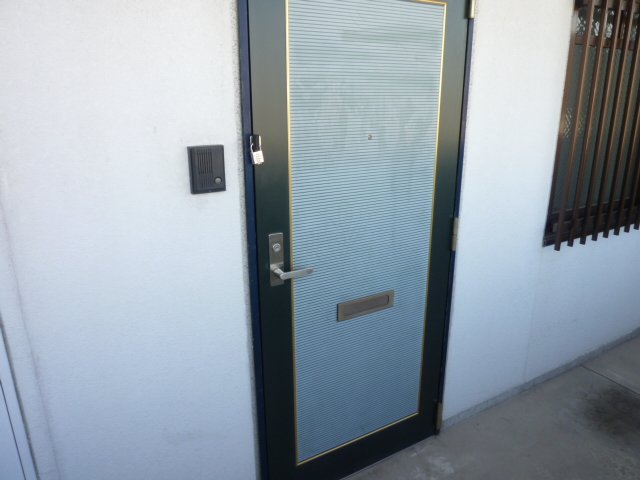 It is the entrance door.
玄関ドアです。
Location
|















