Rentals » Kansai » Osaka prefecture » Higashiyodogawa District
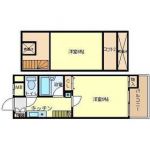 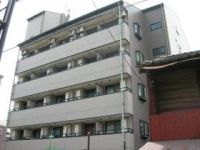
| Railroad-station 沿線・駅 | | Subway Midosuji Line / Nishinakajima south 地下鉄御堂筋線/西中島南方 | Address 住所 | | Osaka-shi, Osaka Higashiyodogawa Ward Kunijima 2 大阪府大阪市東淀川区柴島2 | Walk 徒歩 | | 12 minutes 12分 | Rent 賃料 | | 55,000 yen 5.5万円 | Management expenses 管理費・共益費 | | 7000 yen 7000円 | Key money 礼金 | | 180,000 yen 18万円 | Floor plan 間取り | | 2K 2K | Occupied area 専有面積 | | 40 sq m 40m2 | Direction 向き | | South 南 | Type 種別 | | Mansion マンション | Year Built 築年 | | Built 16 years 築16年 | | Maisonette Property. Even two people, even one person. メゾネットタイプ物件。お一人でもお二人でも。 |
| Quiet and comfortable retirement free from worldly cares in the living alone. Sister friend tenants if two people live is also possible. separate, Gasukitchin, With two air conditioning, etc., It is life easy equipment. surveillance camera. auto lock. loft. 一人暮らしでは悠々自適。二人暮しなら姉妹友達入居も可能です。セパレート、ガスキッチン、エアコン2台付きなど、生活しやすい設備です。防犯カメラ。オートロック。ロフト。 |
| Bus toilet by, balcony, Air conditioning, Gas stove correspondence, closet, Flooring, auto lock, Indoor laundry location, Yang per good, Shoe box, Facing south, Corner dwelling unit, Elevator, Bicycle-parking space, Optical fiber, Outer wall tiling, Immediate Available, A quiet residential area, Deposit required, surveillance camera, All room Western-style, Single person consultation, Two tenants consultation, Bike shelter, Design, Maisonette, Flat to the station, Free Rent, Good view, Fireworks viewing, 3 station more accessible, 3 along the line more accessible, Station, Within a 5-minute walk station, BS バストイレ別、バルコニー、エアコン、ガスコンロ対応、クロゼット、フローリング、オートロック、室内洗濯置、陽当り良好、シューズボックス、南向き、角住戸、エレベーター、駐輪場、光ファイバー、外壁タイル張り、即入居可、閑静な住宅地、敷金不要、防犯カメラ、全居室洋室、単身者相談、二人入居相談、バイク置場、デザイナーズ、メゾネット、駅まで平坦、フリーレント、眺望良好、花火大会鑑賞、3駅以上利用可、3沿線以上利用可、駅前、駅徒歩5分以内、BS |
Property name 物件名 | | Rental housing of Osaka-shi, Osaka Higashiyodogawa ku Kunijima 2 Nishinakajima south Station [Rental apartment ・ Apartment] information Property Details 大阪府大阪市東淀川区柴島2 西中島南方駅の賃貸住宅[賃貸マンション・アパート]情報 物件詳細 | Transportation facilities 交通機関 | | Subway Midosuji Line / Nishinakajima Ayumi Minakata 12 minutes
Hankyu Senri Line / Ayumi Kunijima 3 minutes
Hankyu Kyoto Line / Sozen-ji Temple walk 5 minutes 地下鉄御堂筋線/西中島南方 歩12分
阪急千里線/柴島 歩3分
阪急京都線/崇禅寺 歩5分
| Floor plan details 間取り詳細 | | Hiroshi 6 Hiroshi 6 K2 洋6 洋6 K2 | Construction 構造 | | Steel frame 鉄骨 | Story 階建 | | 5th floor / 7-story 5階/7階建 | Built years 築年月 | | March 1999 1999年3月 | Nonlife insurance 損保 | | 08,300 yen per year 0.83万円1年 | Parking lot 駐車場 | | Site 15000 yen 敷地内15000円 | Move-in 入居 | | Immediately 即 | Trade aspect 取引態様 | | Mediation 仲介 | Conditions 条件 | | Single person Allowed / Two people Available / Rent generated from the free rent March 単身者可/二人入居可/フリーレント3月から家賃発生 | Property code 取り扱い店舗物件コード | | 3419967 3419967 | Remarks 備考 | | 30m to Matsumoto / Life up to 100m / Patrol management / Us rush. Please feel free to contact us worring. . まつもとまで30m/ライフまで100m/巡回管理/問合せ殺到。気になる方はお気軽にお問合せください。。 | Area information 周辺情報 | | Lawson 1200m to 400m ward office to up to 400m Christian Hospital to 600m up (convenience store) up to 600m life (super) riverbed (park) (hospital) 200m riverbed (park) (office) ローソン(コンビニ)まで600mライフ(スーパー)まで600m河川敷(公園)まで400mキリスト教病院(病院)まで200m河川敷(公園)まで400m区役所(役所)まで1200m |
Building appearance建物外観 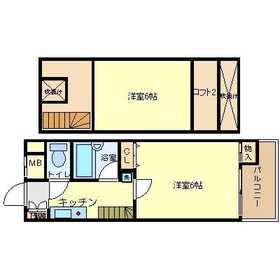
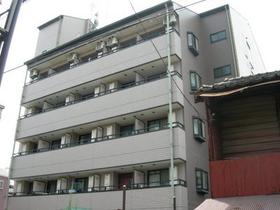
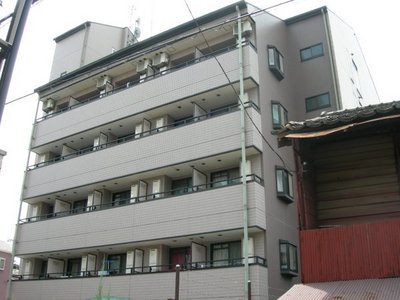 appearance
外観
Living and room居室・リビング 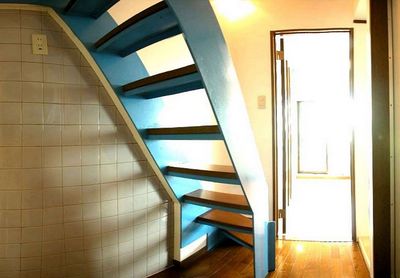 It is a staircase from the first floor. I think you can also see sunny.
1階からの階段です。日当り良好もわかりますよね。
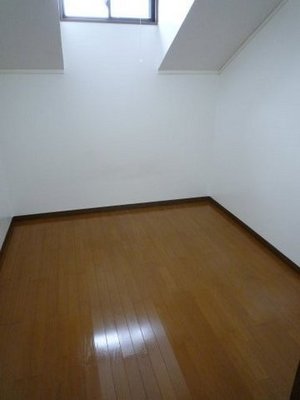 Second floor of the Western-style here full-scale flooring
2階の洋室こちらも本格フローリング
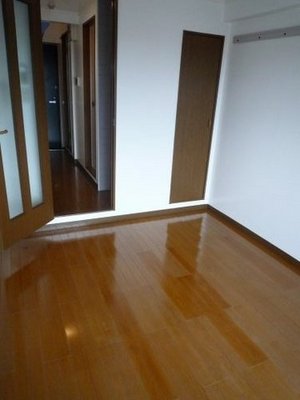 It is the first floor of the Western-style flooring tailoring!
1階の洋室フローリング仕立てですよ!
Kitchenキッチン 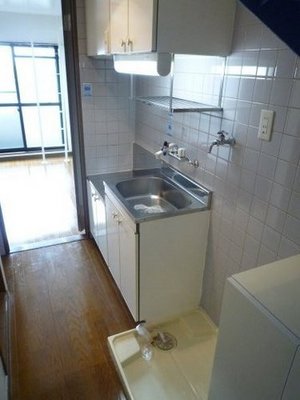 Gas stove can be installed of Gasukitchin
ガスコンロ設置可能のガスキッチン
Bathバス 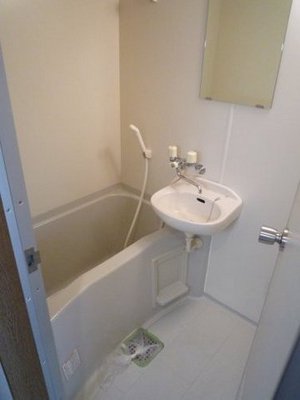 Bathroom
浴室
Toiletトイレ 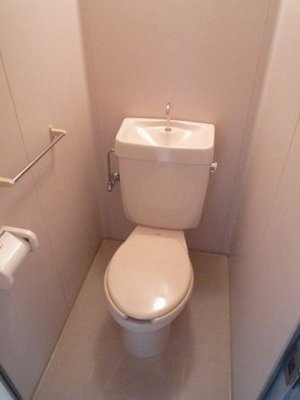 WC
WC
Other Equipmentその他設備 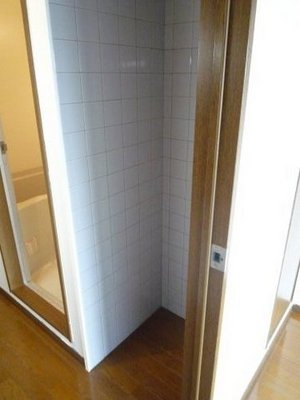 Refrigerator yard
冷蔵庫置場
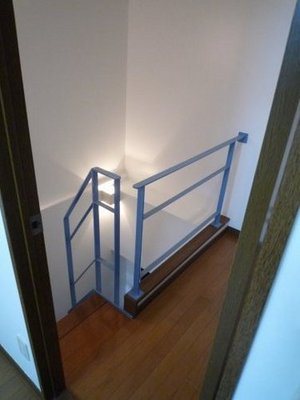 Maisonette on the second floor up was Toko!
メゾネット2階上がったとこです!
Entranceエントランス 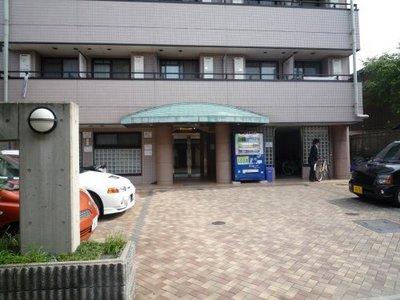 Entrance destination
エントランス先
Lobbyロビー 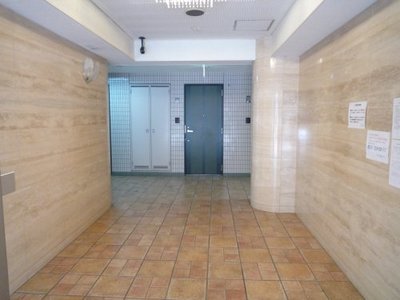 Common areas
共用部
Supermarketスーパー 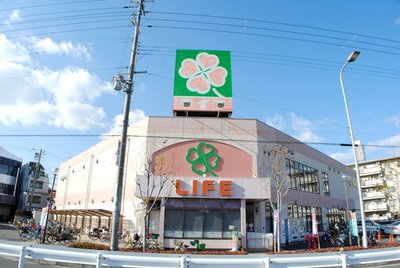 600m up to life (Super)
ライフ(スーパー)まで600m
Convenience storeコンビニ 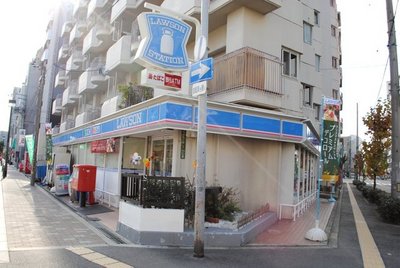 600m until Lawson (convenience store)
ローソン(コンビニ)まで600m
Hospital病院 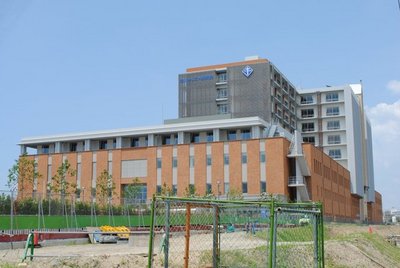 200m to Christian Hospital (Hospital)
キリスト教病院(病院)まで200m
Government office役所 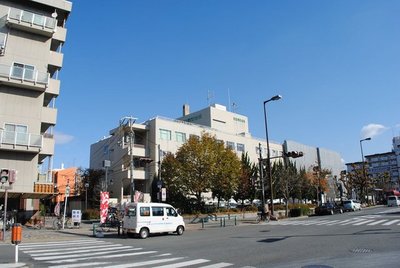 1200m to the ward office (government office)
区役所(役所)まで1200m
Park公園 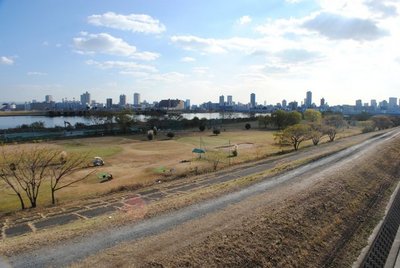 Riverbed (park) up to 400m
河川敷(公園)まで400m
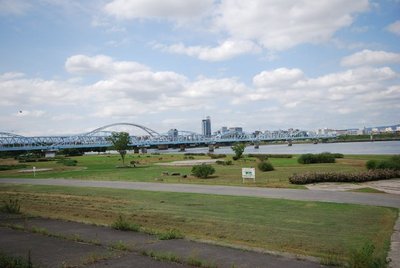 Riverbed (park) up to 400m
河川敷(公園)まで400m
Location
|




















