Rentals » Kansai » Osaka prefecture » Higashiyodogawa District
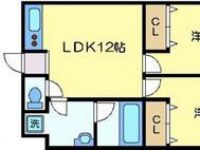 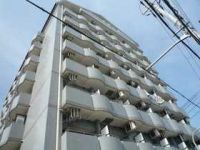
| Railroad-station 沿線・駅 | | Subway Midosuji Line / Nishinakajima south 地下鉄御堂筋線/西中島南方 | Address 住所 | | Osaka-shi, Osaka Higashiyodogawa Ward Kunijima 3 大阪府大阪市東淀川区柴島3 | Walk 徒歩 | | 13 minutes 13分 | Rent 賃料 | | 82,000 yen 8.2万円 | Management expenses 管理費・共益費 | | 7000 yen 7000円 | Key money 礼金 | | 350,000 yen 35万円 | Floor plan 間取り | | 2LDK 2LDK | Occupied area 専有面積 | | 50 sq m 50m2 | Direction 向き | | South 南 | Type 種別 | | Mansion マンション | Year Built 築年 | | Built 11 years 築11年 | | In balanced floor plan of balance, Available at your friends to each other! バランスの取れた間取りで、お友達同士でも入居可! |
| Environment favorable in Riverside! Indoor and the other new construction! リバーサイドで環境良好!室内はもう新築! |
| Bus toilet by, balcony, Air conditioning, closet, Flooring, Washbasin with shower, TV interphone, auto lock, Indoor laundry location, Yang per good, Shoe box, System kitchen, Facing south, Dressing room, Elevator, Seperate, Bicycle-parking space, Delivery Box, Optical fiber, Outer wall tiling, Immediate Available, A quiet residential area, Deposit required, surveillance camera, IH cooking heater, All room storage, All room Western-style, Two tenants consultation, Bike shelter, All living room flooring, Design, Flat to the station, Good view, Seismically isolated structure, Fireworks viewing, 3 station more accessible, 3 along the line more accessible, Station, Within a 5-minute walk station バストイレ別、バルコニー、エアコン、クロゼット、フローリング、シャワー付洗面台、TVインターホン、オートロック、室内洗濯置、陽当り良好、シューズボックス、システムキッチン、南向き、脱衣所、エレベーター、洗面所独立、駐輪場、宅配ボックス、光ファイバー、外壁タイル張り、即入居可、閑静な住宅地、敷金不要、防犯カメラ、IHクッキングヒーター、全居室収納、全居室洋室、二人入居相談、バイク置場、全居室フローリング、デザイナーズ、駅まで平坦、眺望良好、免震構造、花火大会鑑賞、3駅以上利用可、3沿線以上利用可、駅前、駅徒歩5分以内 |
Property name 物件名 | | Rental housing of Osaka-shi, Osaka Higashiyodogawa ku Kunijima 3 Nishinakajima south Station [Rental apartment ・ Apartment] information Property Details 大阪府大阪市東淀川区柴島3 西中島南方駅の賃貸住宅[賃貸マンション・アパート]情報 物件詳細 | Transportation facilities 交通機関 | | Subway Midosuji Line / Nishinakajima Ayumi Minakata 13 minutes
Hankyu Senri Line / Ayumi Kunijima 3 minutes
Hankyu Kyoto Line / Sozen-ji Temple walk 5 minutes 地下鉄御堂筋線/西中島南方 歩13分
阪急千里線/柴島 歩3分
阪急京都線/崇禅寺 歩5分
| Floor plan details 間取り詳細 | | Hiroshi 6 Hiroshi 6 LDK12 洋6 洋6 LDK12 | Construction 構造 | | Rebar Con 鉄筋コン | Story 階建 | | 7th floor / Nine-storey 7階/9階建 | Built years 築年月 | | March 2004 2004年3月 | Nonlife insurance 損保 | | The main 要 | Parking lot 駐車場 | | Site 19000 yen 敷地内19000円 | Move-in 入居 | | Immediately 即 | Trade aspect 取引態様 | | Mediation 仲介 | Conditions 条件 | | Two people Available 二人入居可 | Property code 取り扱い店舗物件コード | | 3900000 3900000 | Remarks 備考 | | Life up to 100m / Kunijima 60m until junior high school / Patrol management / We Inquiry wait of property. ライフまで100m/柴島中学校まで60m/巡回管理/物件のお問い合わせお待ちしています。 | Area information 周辺情報 | | Christian Hospital 250m up to (the hospital) to 400m Higashiyodogawa ward office (government office) up to 1200m life (super) 400m Yodogawa river (park) up to 250m Yodogawa river (park) キリスト教病院(病院)まで400m東淀川区役所(役所)まで1200mライフ(スーパー)まで400m淀川河川敷(公園)まで250m淀川河川敷(公園)まで250m |
Building appearance建物外観 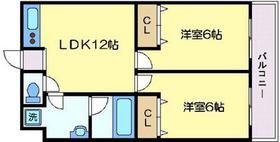
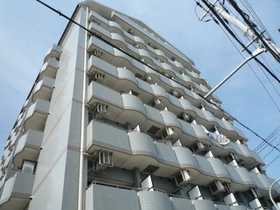
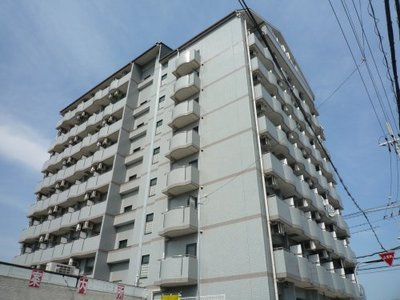
Living and room居室・リビング 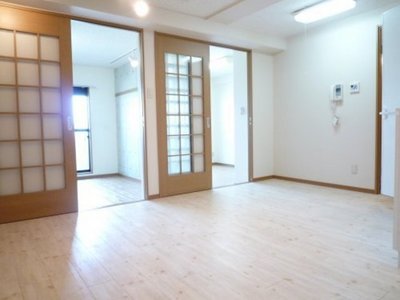 Full-fledged interior from living!
リビングから本格的な内装!
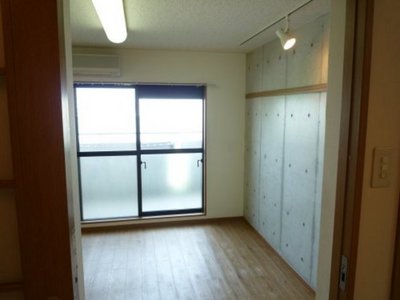 It is a concrete driving range!
コンクリート打ちっぱなしです!
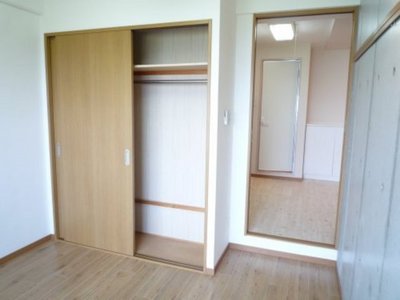 It is one of the room!
片方の部屋ですよ!
Kitchenキッチン 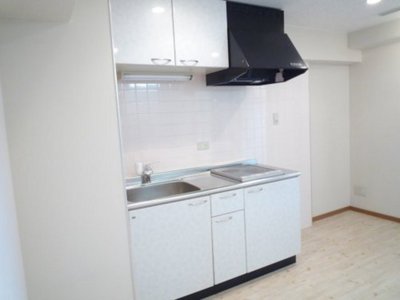 2-neck IH system kitchen
2口IHシステムキッチン
Bathバス 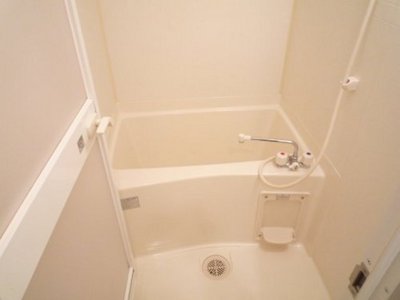 Bathroom
浴室
Washroom洗面所 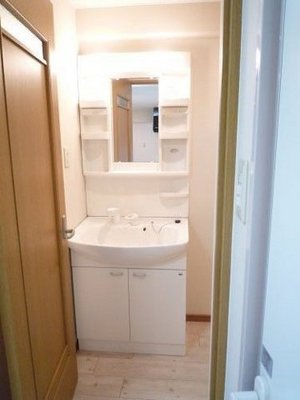 Wash dressing room
洗面脱衣所
Other Equipmentその他設備 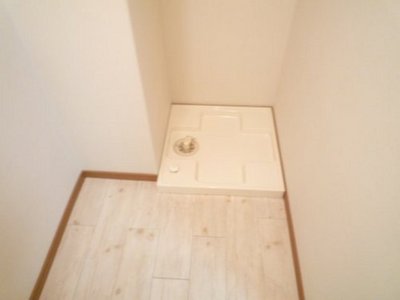 Indoor laundry bread
室内洗濯パン
Entrance玄関 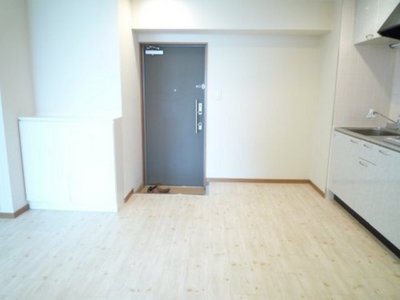 From the front door
玄関から
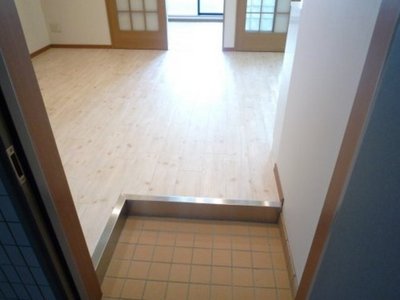 Is entered was Toko.
入ったとこです。
Other common areasその他共有部分 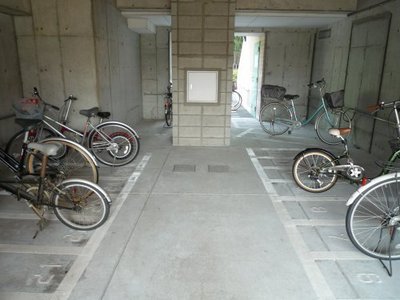 Place for storing bicycles
自転車置場
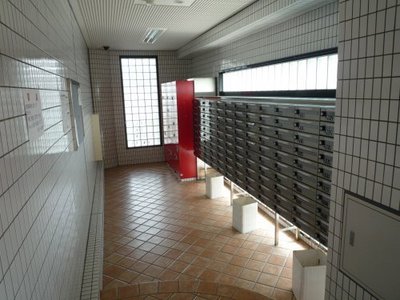 Common areas
共用部
Supermarketスーパー 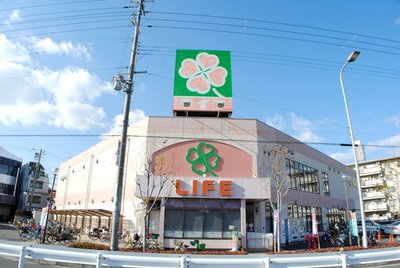 400m up to life (Super)
ライフ(スーパー)まで400m
Hospital病院 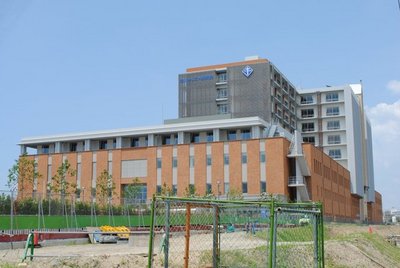 400m to Christian Hospital (Hospital)
キリスト教病院(病院)まで400m
Government office役所 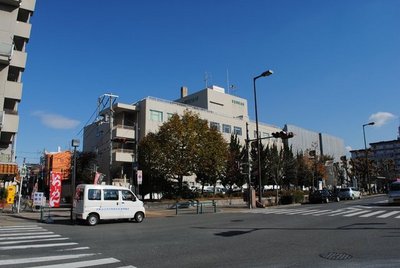 Higashiyodogawa 1200m up to the ward office (government office)
東淀川区役所(役所)まで1200m
Park公園 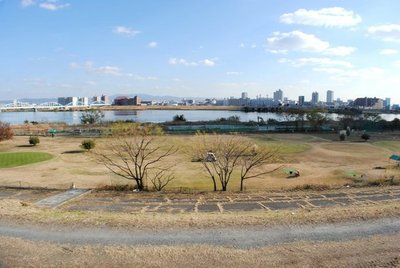 Yodogawa 250m until the dry riverbed (park)
淀川河川敷(公園)まで250m
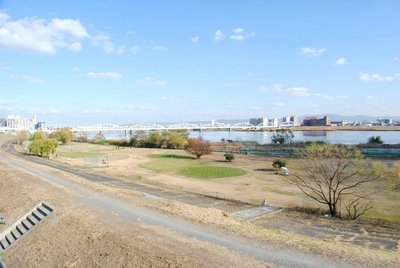 Yodogawa 250m until the dry riverbed (park)
淀川河川敷(公園)まで250m
Location
|




















