Rentals » Kansai » Osaka prefecture » Higashiyodogawa District
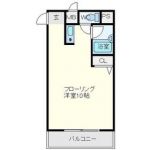 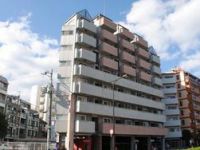
| Railroad-station 沿線・駅 | | Subway Midosuji Line / Shin-Osaka 地下鉄御堂筋線/新大阪 | Address 住所 | | Osaka-shi, Osaka Higashiyodogawa Ward Nishiawaji 3 大阪府大阪市東淀川区西淡路3 | Walk 徒歩 | | 8 minutes 8分 | Rent 賃料 | | 35,000 yen 3.5万円 | Management expenses 管理費・共益費 | | 10000 yen 10000円 | Key money 礼金 | | 150,000 yen 15万円 | Floor plan 間取り | | One-room ワンルーム | Occupied area 専有面積 | | 23 sq m 23m2 | Direction 向き | | East 東 | Type 種別 | | Mansion マンション | Year Built 築年 | | Built 19 years 築19年 | | Independent room design. It is a little design Chick appearance. 独立部屋設計。少しデザインチックな外観です。 |
| separate, I feel the sense to auto-lock. Independent room design. セパレート、オートロックにセンスを感じます。独立部屋設計。 |
| Bus toilet by, balcony, Air conditioning, Gas stove correspondence, closet, Flooring, auto lock, Yang per good, Shoe box, Corner dwelling unit, Elevator, Bicycle-parking space, CATV, Optical fiber, Outer wall tiling, Immediate Available, A quiet residential area, Deposit required, Single person consultation, Flat to the station, Good view, Staircase, Seismically isolated structure, 3 station more accessible, 3 along the line more accessible, Station, Within a 5-minute walk station, Within a 10-minute walk station, BS バストイレ別、バルコニー、エアコン、ガスコンロ対応、クロゼット、フローリング、オートロック、陽当り良好、シューズボックス、角住戸、エレベーター、駐輪場、CATV、光ファイバー、外壁タイル張り、即入居可、閑静な住宅地、敷金不要、単身者相談、駅まで平坦、眺望良好、内階段、免震構造、3駅以上利用可、3沿線以上利用可、駅前、駅徒歩5分以内、駅徒歩10分以内、BS |
Property name 物件名 | | Rental housing of Osaka-shi, Osaka Higashiyodogawa ku Nishiawaji 3 Shin-Osaka Station [Rental apartment ・ Apartment] information Property Details 大阪府大阪市東淀川区西淡路3 新大阪駅の賃貸住宅[賃貸マンション・アパート]情報 物件詳細 | Transportation facilities 交通機関 | | Subway Midosuji Line / Shin-Osaka walk 8 minutes
JR Tokaido Line / Higashiyodogawa walk 2 minutes
Subway Midosuji Line / Higashimikuni walk 8 minutes 地下鉄御堂筋線/新大阪 歩8分
JR東海道本線/東淀川 歩2分
地下鉄御堂筋線/東三国 歩8分
| Floor plan details 間取り詳細 | | Hiroshi 10 洋10 | Construction 構造 | | Steel Pre 鉄骨プレ | Story 階建 | | 3rd floor / 8-story 3階/8階建 | Built years 築年月 | | July 1995 1995年7月 | Nonlife insurance 損保 | | 20,000 yen two years 2万円2年 | Parking lot 駐車場 | | Site 20000 yen 敷地内20000円 | Move-in 入居 | | Immediately 即 | Trade aspect 取引態様 | | Mediation 仲介 | Conditions 条件 | | Single person Allowed / Children not allowed / Room share not 単身者可/子供不可/ルームシェア不可 | Property code 取り扱い店舗物件コード | | 4129498 4129498 | Balcony area バルコニー面積 | | 8 sq m 8m2 | Remarks 備考 | | 150m to the regenerative hospital / 30m to heart / We look forward to your inquiry. 回生病院まで150m/こころまで30m/お問い合わせお待ちしています。 | Area information 周辺情報 | | 24 hours a day (super) up to 1200m Yoshinoya (other) 1200m up to 1200m gust (other) up to 1400m riverbed (other) up to 400m drugstore (other) life (other) 1000m to 24時間営業(スーパー)まで1200m吉野家(その他)まで1200mガスト(その他)まで1400m河川敷(その他)まで400mドラッグストア(その他)まで1200mライフ(その他)まで1000m |
Building appearance建物外観 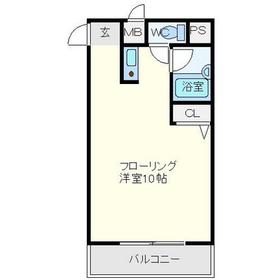
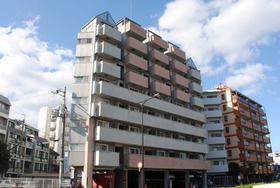
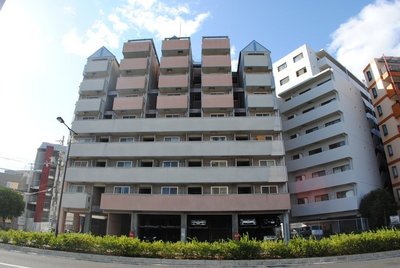 appearance
外観
Living and room居室・リビング 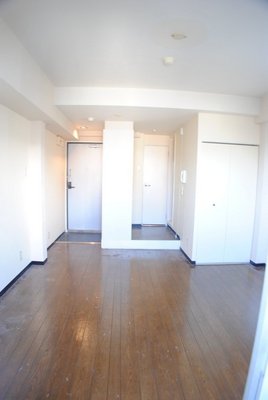 Spacious floor plan
広々間取り
Kitchenキッチン 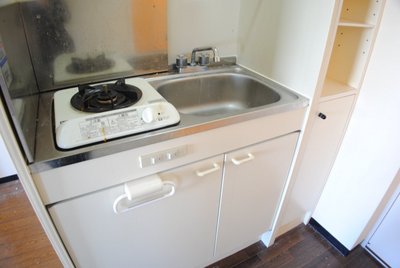 Gas stove
ガスコンロ
Bathバス 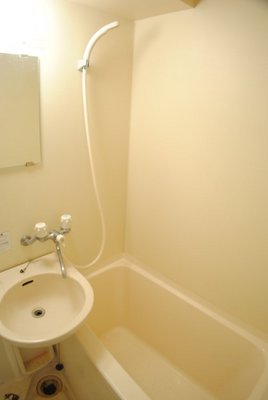 Bathroom
浴室
Toiletトイレ 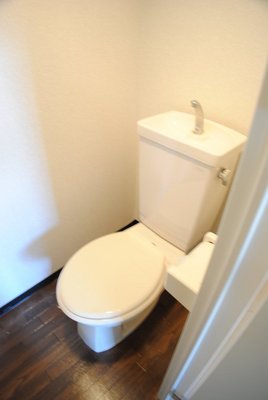 WC
WC
Entranceエントランス 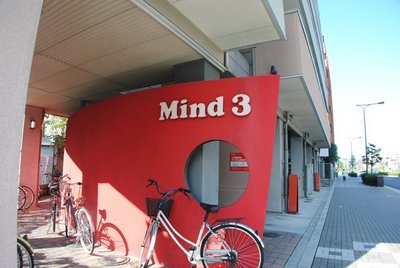 Entoran'nsu
エントランンス
Lobbyロビー 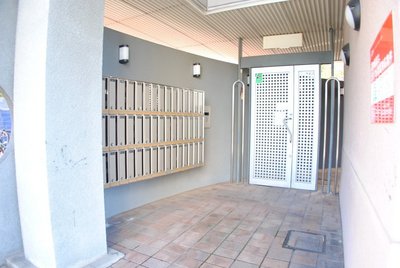 post
ポスト
Other common areasその他共有部分 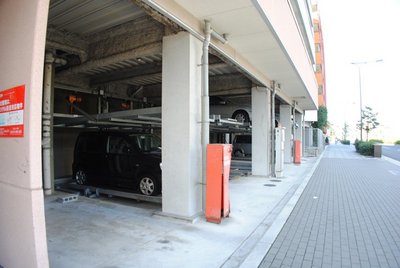
Supermarketスーパー 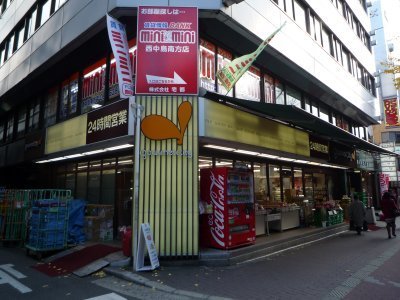 24 hours 1200m to business (Super)
24時間営業(スーパー)まで1200m
Otherその他 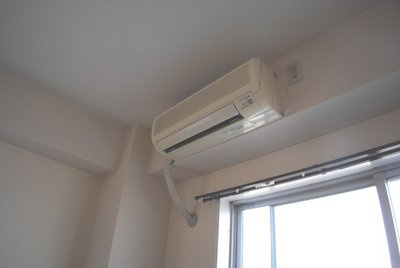 Air conditioning
エアコン
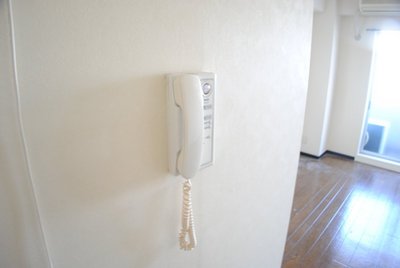 Intercom
インターホン
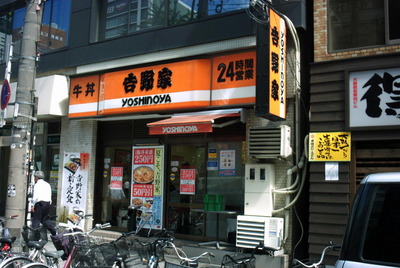 1200m to Yoshinoya (Other)
吉野家(その他)まで1200m
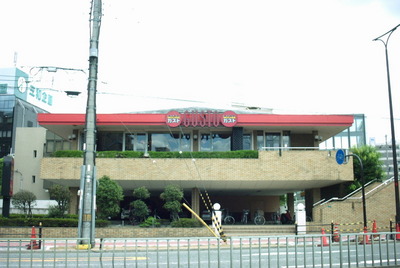 1400m until the gust (Other)
ガスト(その他)まで1400m
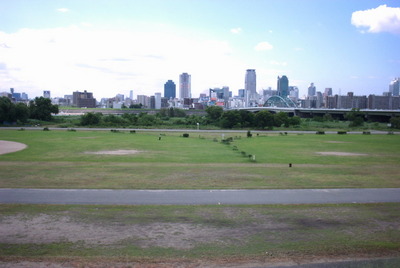 Riverbed (other) up to 400m
河川敷(その他)まで400m
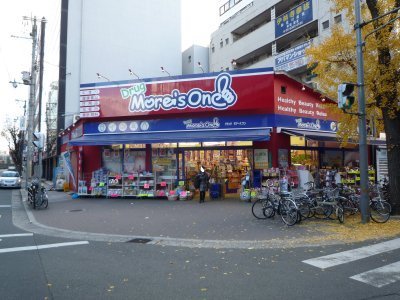 1200m to the drugstore (Other)
ドラッグストア(その他)まで1200m
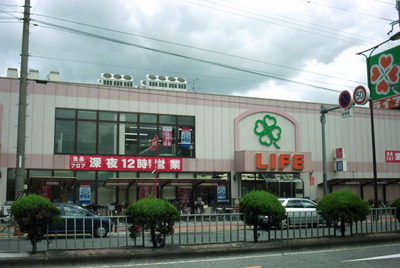 1000m up to life (Other)
ライフ(その他)まで1000m
Location
|



















