Rentals » Kansai » Osaka prefecture » Higashiyodogawa District
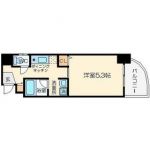 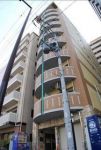
| Railroad-station 沿線・駅 | | Subway Midosuji Line / Nishinakajima south 地下鉄御堂筋線/西中島南方 | Address 住所 | | Osaka-shi, Osaka Higashiyodogawa Ward Higashinakashima 2 大阪府大阪市東淀川区東中島2 | Walk 徒歩 | | 7 minutes 7分 | Rent 賃料 | | 54,000 yen 5.4万円 | Management expenses 管理費・共益費 | | 6000 yen 6000円 | Key money 礼金 | | 54,000 yen 5.4万円 | Security deposit 敷金 | | 54,000 yen 5.4万円 | Floor plan 間取り | | 1K 1K | Occupied area 専有面積 | | 23.68 sq m 23.68m2 | Direction 向き | | South 南 | Type 種別 | | Mansion マンション | Year Built 築年 | | Built in 9 years 築9年 | | All-electric Apartment appearance of enhancement equipment! ! オール電化 充実設備のマンション登場!! |
| It is an ideal room. It is also safe person because we are firmly woman also security in the fully-equipped. surveillance camera. separate. auto lock. IH stove installation completed. Indoor laundry bread. Independent washroom. Elevator. 理想的なお部屋ですね。設備充実でセキュリテイもしっかりしていますので女性の方も安心です。防犯カメラ。セパレート。オートロック。IHコンロ設置済。室内洗濯パン。独立洗面所。エレベーター。 |
| Bus toilet by, balcony, Air conditioning, closet, Flooring, Washbasin with shower, auto lock, Indoor laundry location, Yang per good, Shoe box, System kitchen, Facing south, Corner dwelling unit, Dressing room, Elevator, Seperate, Bicycle-parking space, Delivery Box, CATV, Optical fiber, Outer wall tiling, Immediate Available, A quiet residential area, BS ・ CS, surveillance camera, IH cooking heater, Deposit 1 month, All-electric, CS, Flat to the station, Good view, Staircase, Seismically isolated structure, 3 station more accessible, 3 along the line more accessible, Station, Within a 10-minute walk station, On-site trash Storage, BS バストイレ別、バルコニー、エアコン、クロゼット、フローリング、シャワー付洗面台、オートロック、室内洗濯置、陽当り良好、シューズボックス、システムキッチン、南向き、角住戸、脱衣所、エレベーター、洗面所独立、駐輪場、宅配ボックス、CATV、光ファイバー、外壁タイル張り、即入居可、閑静な住宅地、BS・CS、防犯カメラ、IHクッキングヒーター、敷金1ヶ月、オール電化、CS、駅まで平坦、眺望良好、内階段、免震構造、3駅以上利用可、3沿線以上利用可、駅前、駅徒歩10分以内、敷地内ごみ置き場、BS |
Property name 物件名 | | Rental housing of Osaka-shi, Osaka Higashiyodogawa ku Higashinakashima 2 Nishinakajima south Station [Rental apartment ・ Apartment] information Property Details 大阪府大阪市東淀川区東中島2 西中島南方駅の賃貸住宅[賃貸マンション・アパート]情報 物件詳細 | Transportation facilities 交通機関 | | Subway Midosuji Line / Nishinakajima Ayumi Minakata 7 minutes
Hankyu Kyoto Line / Ayumi Minakata 7 minutes
Subway Midosuji Line / Shin-Osaka walk 7 minutes 地下鉄御堂筋線/西中島南方 歩7分
阪急京都線/南方 歩7分
地下鉄御堂筋線/新大阪 歩7分
| Floor plan details 間取り詳細 | | Hiroshi 6 K2 洋6 K2 | Construction 構造 | | Rebar Con 鉄筋コン | Story 階建 | | 8th floor / 10-storey 8階/10階建 | Built years 築年月 | | October 2005 2005年10月 | Nonlife insurance 損保 | | 15,000 yen two years 1.5万円2年 | Parking lot 駐車場 | | Neighborhood 150m18000 yen 近隣150m18000円 | Move-in 入居 | | Immediately 即 | Trade aspect 取引態様 | | Mediation 仲介 | Conditions 条件 | | Single person limit / Children not allowed / Room share not 単身者限定/子供不可/ルームシェア不可 | Property code 取り扱い店舗物件コード | | 2565037 2565037 | Total units 総戸数 | | 27 units 27戸 | Remarks 備考 | | 30m to FamilyMart / 300m to life / It is a good apartment. We look forward to your inquiry. ファミリーマートまで30m/ライフまで300m/いいマンションです。お問い合わせお待ちしています。 | Area information 周辺情報 | | Riverbed (park) up to 150m life 400m up to 400m up to 800m Lawson until the (super) (convenience store) 400m Family Mart (convenience store) up to 150m river (park) riverbed (park) 河川敷(公園)まで150mライフ(スーパー)まで800mローソン(コンビニ)まで400mファミリーマート(コンビニ)まで150m河川敷(公園)まで400m河川敷(公園)まで400m |
Building appearance建物外観 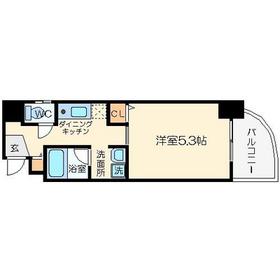
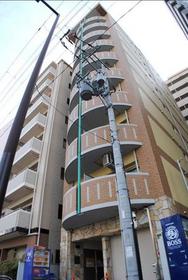
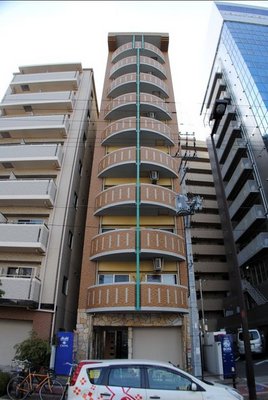 appearance
外観
Living and room居室・リビング 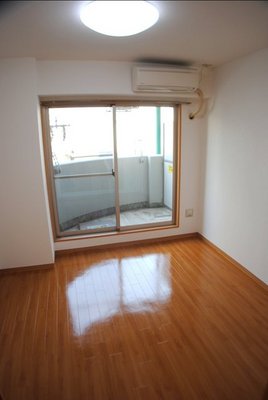 The Western-style also lighting equipment
洋室には照明器具も
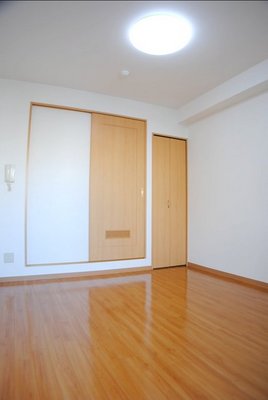 Western style room
洋室
Kitchenキッチン 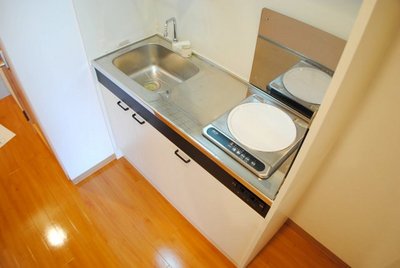 IH kitchen. I There is also a cutting board space.
IHキッチン。まな板スペースもありますね。
Bathバス 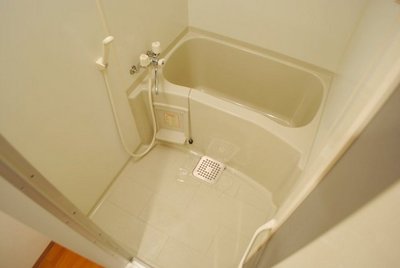 There is also a room bathroom
バスルームもゆとりあります
Toiletトイレ 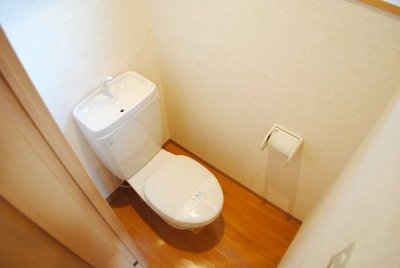 WC
WC
Washroom洗面所 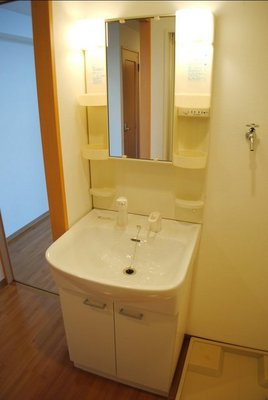 Shampoo dresser with function
シャンプドレッサー機能付
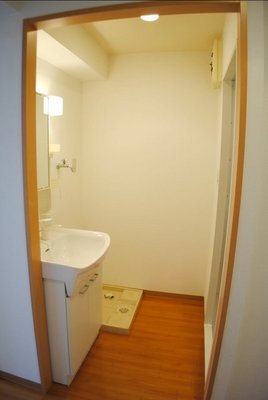 Also wash dressing room, There are of course.
洗面脱衣所がも、もちろんあります。
Entrance玄関 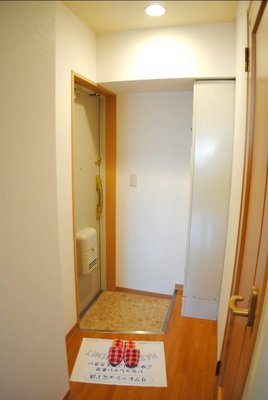 Entrance
玄関
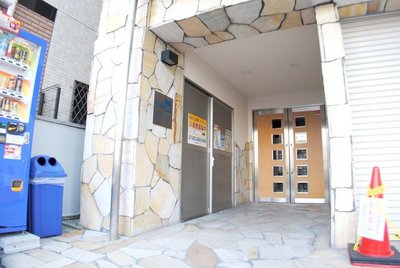 There is a shared garbage station to the entrance approach
エントランスアプローチに共用ゴミステーションがあります
Parking lot駐車場 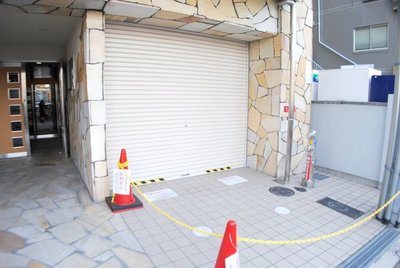 There is parking with on-site shutter.
敷地内シャッター付駐車場あります。
Supermarketスーパー 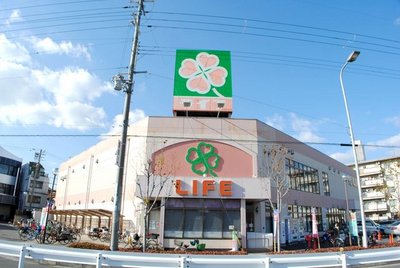 800m up to life (Super)
ライフ(スーパー)まで800m
Convenience storeコンビニ 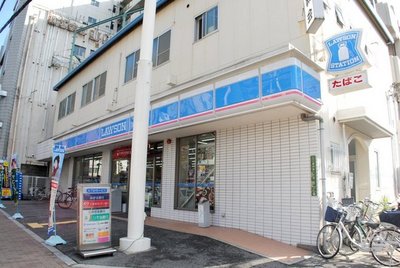 400m until Lawson (convenience store)
ローソン(コンビニ)まで400m
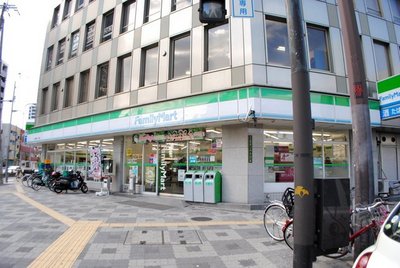 150m to Family Mart (convenience store)
ファミリーマート(コンビニ)まで150m
Park公園 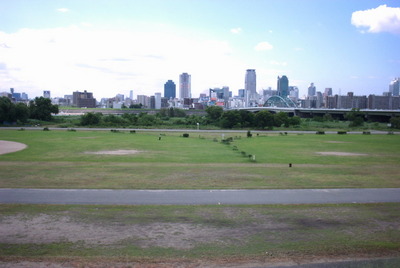 150m until the dry riverbed (park)
河川敷(公園)まで150m
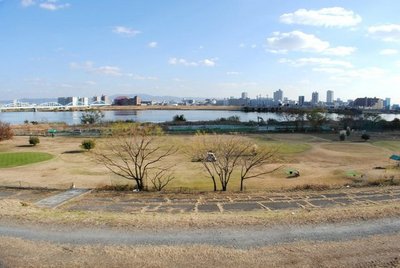 Riverbed (park) up to 400m
河川敷(公園)まで400m
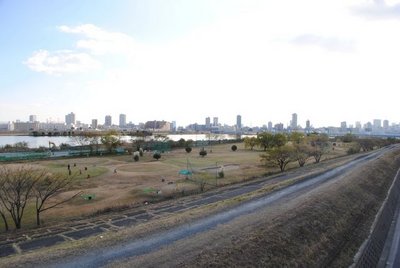 Riverbed (park) up to 400m
河川敷(公園)まで400m
Otherその他 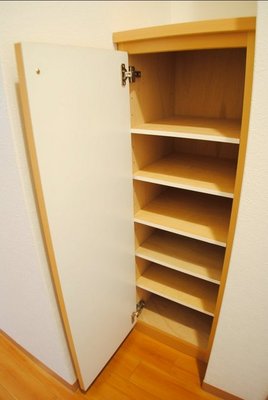 Shoe box also capacity plenty.
シューズボックスも容量たっぷり。
Location
|





















