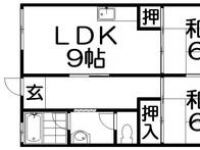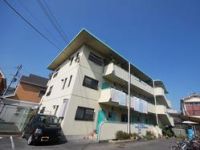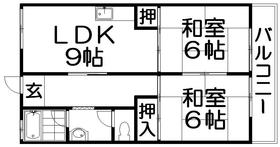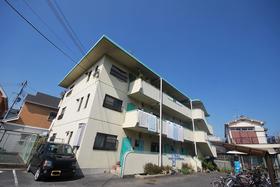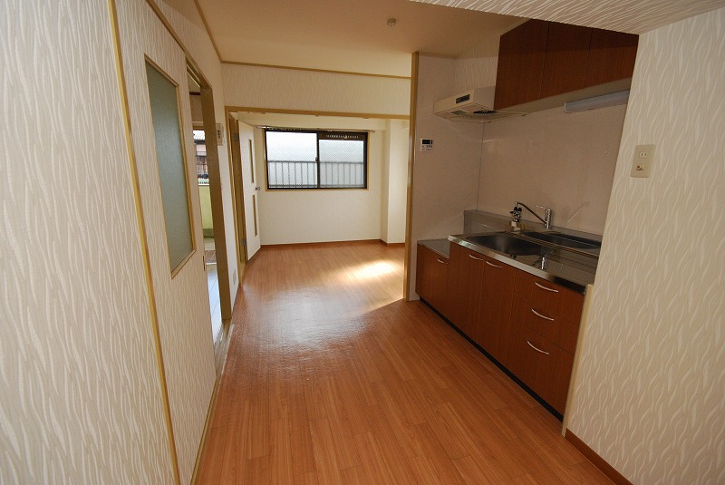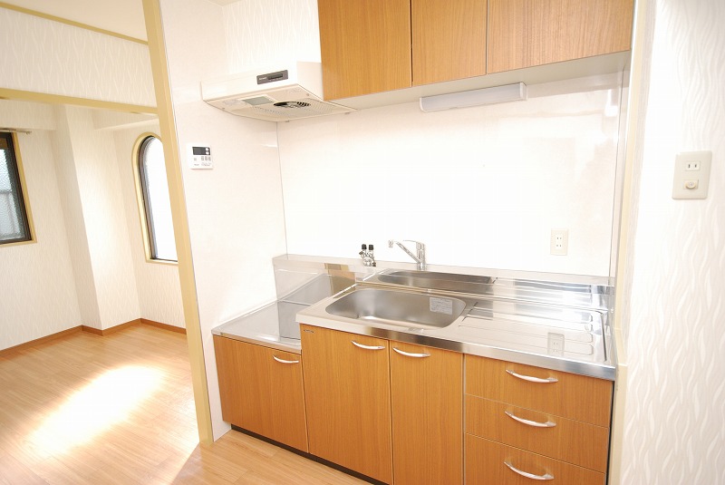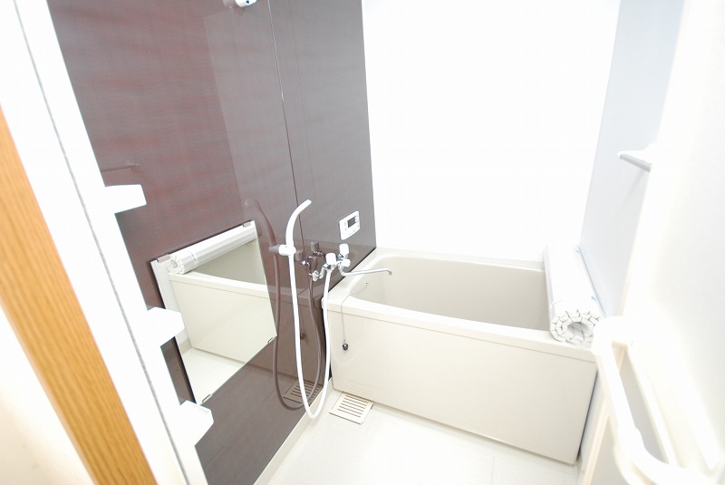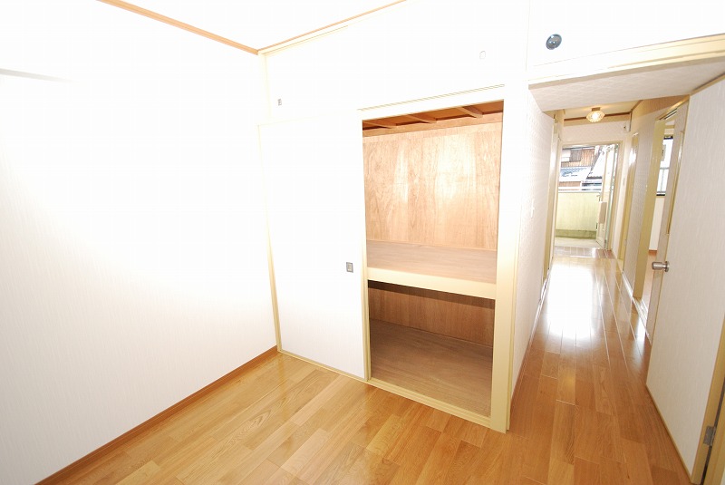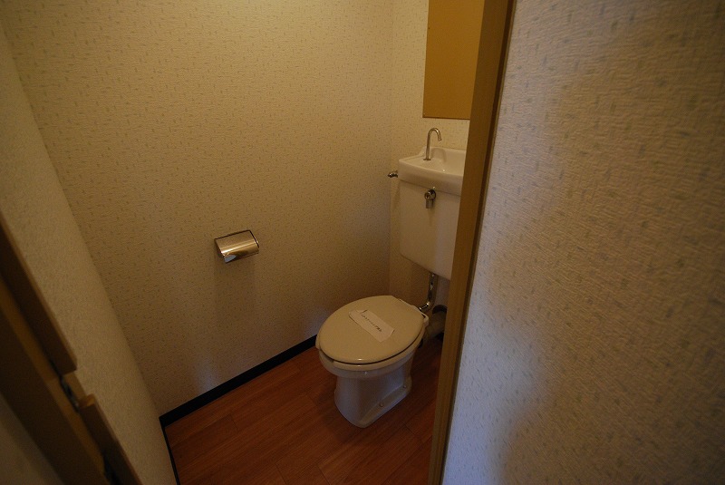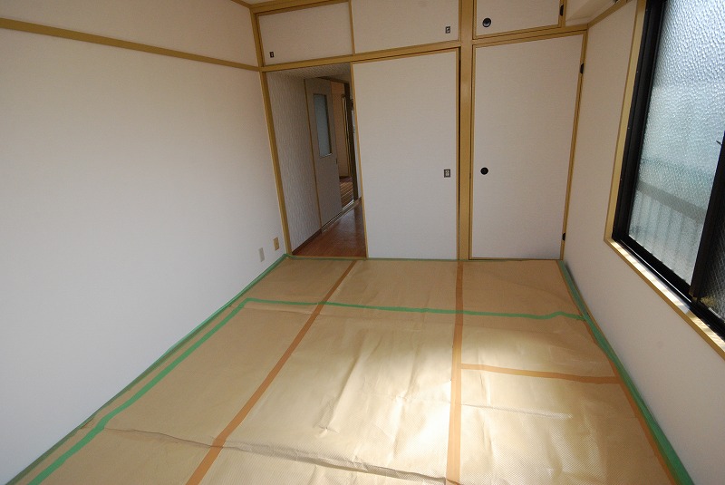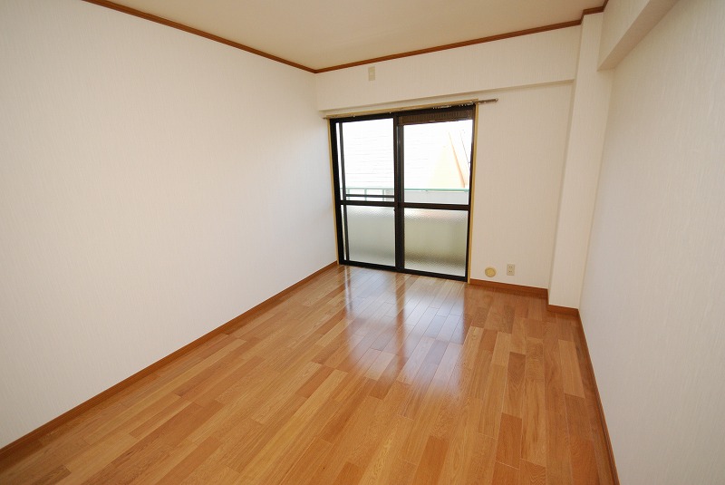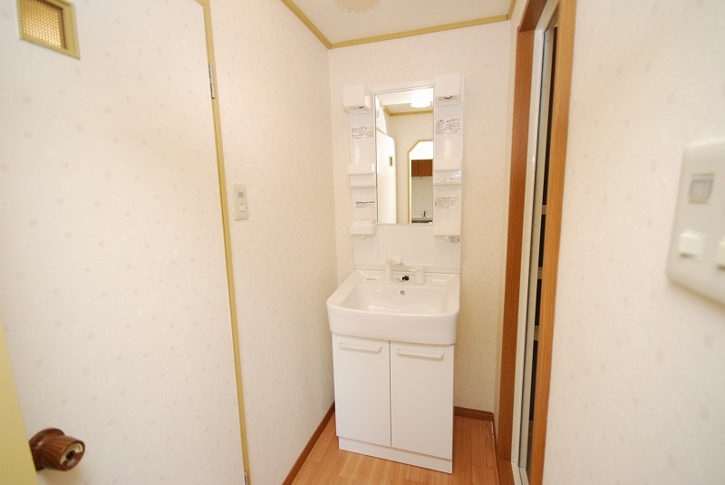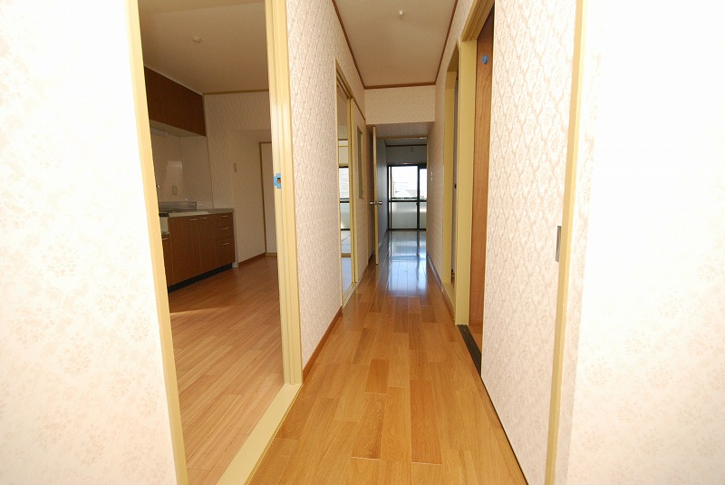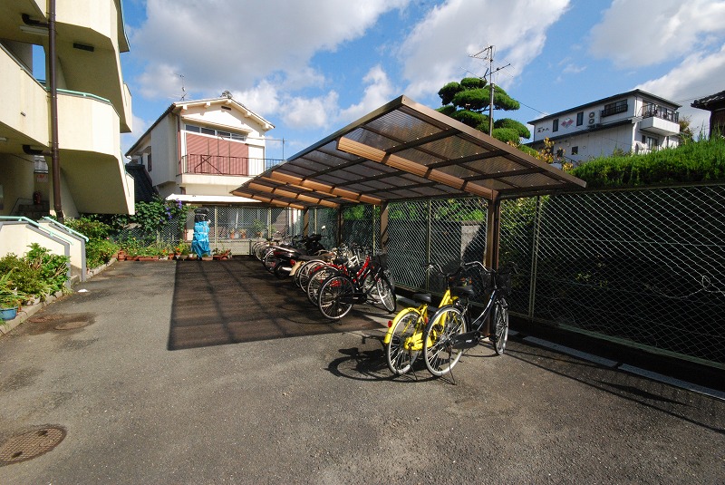|
Railroad-station 沿線・駅 | | JR katamachi line / Tsuda JR片町線/津田 |
Address 住所 | | Hirakata, Osaka Tsudamoto cho 大阪府枚方市津田元町1 |
Walk 徒歩 | | 11 minutes 11分 |
Rent 賃料 | | 55,000 yen 5.5万円 |
Management expenses 管理費・共益費 | | 2000 yen 2000円 |
Key money 礼金 | | ¥ 100,000 10万円 |
Security deposit 敷金 | | 50,000 yen 5万円 |
Floor plan 間取り | | 2LDK 2LDK |
Occupied area 専有面積 | | 48 sq m 48m2 |
Type 種別 | | Mansion マンション |
Year Built 築年 | | Built 33 years 築33年 |
|
It was free after a long time ~
久々に空きました ~
|
|
If no good looking 100 times ・ ・ ・ To Find 101 times! ! ! Hirakata ・ Looking for room of Katano City local meeting Please leave Home Mate Hirakata shop ・ early morning ・ Night of your assistance Please consult
100回探して駄目なら・・・101回探すまで!!!枚方市・交野市のお部屋探しはホームメイト枚方店にお任せ下さい現地待ち合わせ・早朝・夜間のご案内もご相談下さいませ
|
|
Bus toilet by, balcony, Gas stove correspondence, Flooring, Yang per good, Seperate, Two-burner stove, Bicycle-parking space, closet, Bike shelter, Flat to the station, Good view, Within a 10-minute walk station, On-site trash Storage, Plane parking, Self-propelled parking, Door to the washroom, Ventilation good
バストイレ別、バルコニー、ガスコンロ対応、フローリング、陽当り良好、洗面所独立、2口コンロ、駐輪場、押入、バイク置場、駅まで平坦、眺望良好、駅徒歩10分以内、敷地内ごみ置き場、平面駐車場、自走式駐車場、洗面所にドア、通風良好
|
Property name 物件名 | | Rental housing of Hirakata, Osaka Tsudamoto cho Tsuda Station [Rental apartment ・ Apartment] information Property Details 大阪府枚方市津田元町1 津田駅の賃貸住宅[賃貸マンション・アパート]情報 物件詳細 |
Transportation facilities 交通機関 | | JR katamachi line / Ayumi Tsuda 11 minutes
JR katamachi line / Fujisaka step 14 minutes
JR katamachi line / Ayumi Nagao 34 minutes JR片町線/津田 歩11分
JR片町線/藤阪 歩14分
JR片町線/長尾 歩34分
|
Floor plan details 間取り詳細 | | Sum 6 sum 6 LDK9 和6 和6 LDK9 |
Construction 構造 | | Rebar Con 鉄筋コン |
Story 階建 | | 1st floor / Three-story 1階/3階建 |
Built years 築年月 | | December 1981 1981年12月 |
Nonlife insurance 損保 | | The main 要 |
Parking lot 駐車場 | | On-site 8000 yen 敷地内8000円 |
Move-in 入居 | | Immediately 即 |
Trade aspect 取引態様 | | Mediation 仲介 |
Conditions 条件 | | Single person Allowed / Two people Available / Children Allowed 単身者可/二人入居可/子供可 |
Property code 取り扱い店舗物件コード | | M038I31 M038I31 |
Total units 総戸数 | | 9 units 9戸 |
Remarks 備考 | | 316m to Tsuda nursery / Medical Corporation MatsuIsaokai Matsutani to hospital 298m 津田保育園まで316m/医療法人松徳会松谷病院まで298m |
Area information 周辺情報 | | Al ・ Plaza Hirakata (shopping center) to 324m Tsuda nursery school up to 486m Seven-Eleven Hirakata Tsudaekimae store (convenience store) up to 613m Hirakata 556m Hirakata City Tsuda elementary school to City Tsuda Junior High School (junior high school) (elementary school) (kindergarten ・ 316m medical corporation to nursery school) MatsuIsaokai Matsutani 298m to the hospital (hospital) アル・プラザ枚方(ショッピングセンター)まで486mセブンイレブン枚方津田駅前店(コンビニ)まで613m枚方市立津田中学校(中学校)まで556m枚方市立津田小学校(小学校)まで324m津田保育園(幼稚園・保育園)まで316m医療法人松徳会松谷病院(病院)まで298m |
