1994May
60,000 yen, 3LDK, Second floor / 2-story, 63.07 sq m
Rentals » Kansai » Osaka prefecture » Hirakata
 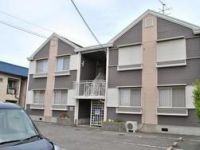
| Railroad-station 沿線・駅 | | JR katamachi line / Fujisaka JR片町線/藤阪 | Address 住所 | | Hirakata, Osaka Ominemoto cho 2 大阪府枚方市大峰元町2 | Walk 徒歩 | | 22 minutes 22分 | Rent 賃料 | | 60,000 yen 6万円 | Key money 礼金 | | ¥ 100,000 10万円 | Floor plan 間取り | | 3LDK 3LDK | Occupied area 専有面積 | | 63.07 sq m 63.07m2 | Direction 向き | | East 東 | Type 種別 | | Apartment アパート | Year Built 築年 | | Built 20 years 築20年 | | Cormorant Indiana Gamla 1 ウインディアナガムラ1 |
| House maker construction! 3LDK Heights attractive rent ハウスメーカー施工!魅力的な賃料の3LDKハイツ |
| Hirakata, From Tsuda direction is Heights bus within. In easy-to-use sorting Floor, Property is a recommended for those of the family 枚方市、津田方面からバス圏内のハイツです。使いやすい振り分け間取りで、ファミリーの方におすすめな物件です |
| Bus toilet by, balcony, Indoor laundry location, Shoe box, Corner dwelling unit, Bathroom vanity, Bicycle-parking space, Immediate Available, top floor, Deposit required, LDK12 tatami mats or moreese-style room, City gas バストイレ別、バルコニー、室内洗濯置、シューズボックス、角住戸、洗面化粧台、駐輪場、即入居可、最上階、敷金不要、LDK12畳以上、和室、都市ガス |
Property name 物件名 | | Rental housing of Hirakata, Osaka Ominemoto cho 2 Fujisaka Station [Rental apartment ・ Apartment] information Property Details 大阪府枚方市大峰元町2 藤阪駅の賃貸住宅[賃貸マンション・アパート]情報 物件詳細 | Transportation facilities 交通機関 | | JR katamachi line / Fujisaka step 22 minutes JR片町線/藤阪 歩22分
| Floor plan details 間取り詳細 | | Sum 6 sum 6 Hiroshi 6 LDK12 和6 和6 洋6 LDK12 | Construction 構造 | | Light-gauge steel 軽量鉄骨 | Story 階建 | | Second floor / 2-story 2階/2階建 | Built years 築年月 | | May 1994 1994年5月 | Nonlife insurance 損保 | | 10,000 yen per year 1万円1年 | Parking lot 駐車場 | | On-site 8640 yen 敷地内8640円 | Move-in 入居 | | Immediately 即 | Trade aspect 取引態様 | | Mediation 仲介 | Property code 取り扱い店舗物件コード | | 071101-2361c 071101-2361c | Remarks 備考 | | Hirakata, From Tsuda direction is Heights bus within. In easy-to-use sorting Floor, Property is a recommended for those of the family 枚方市、津田方面からバス圏内のハイツです。使いやすい振り分け間取りで、ファミリーの方におすすめな物件です |
Building appearance建物外観 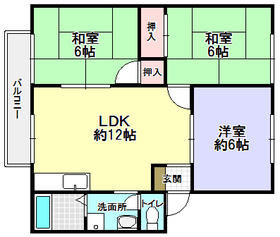
Living and room居室・リビング 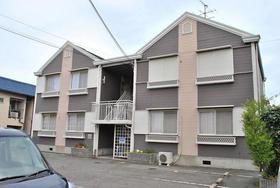
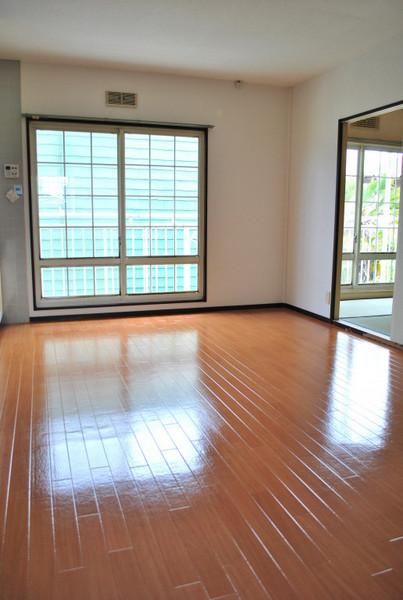
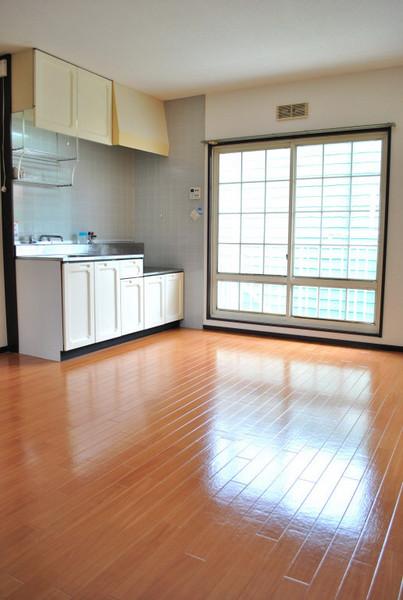
Kitchenキッチン 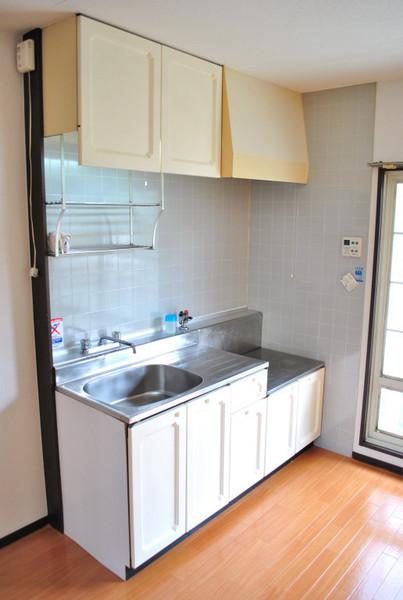
Bathバス 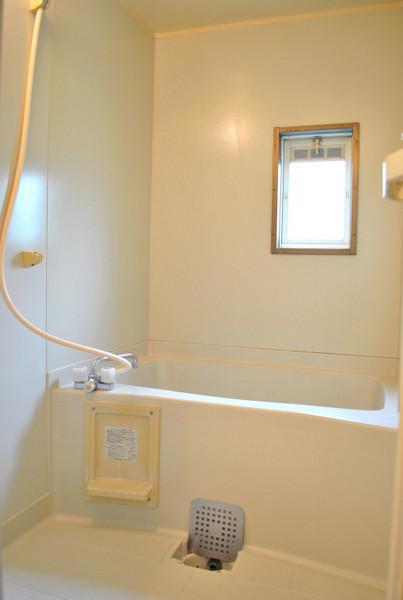
Toiletトイレ 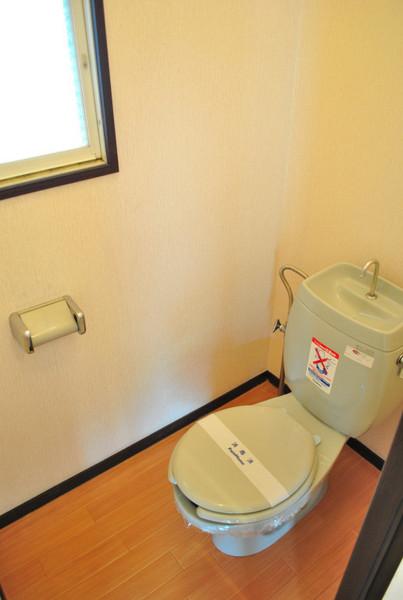
Other room spaceその他部屋・スペース 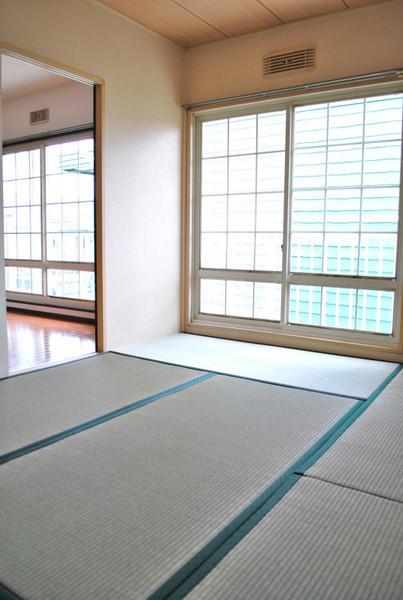
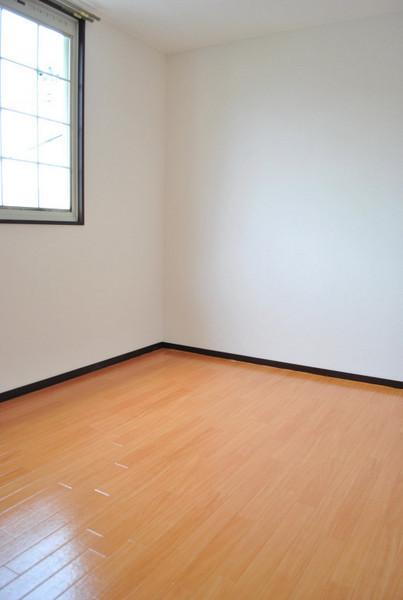
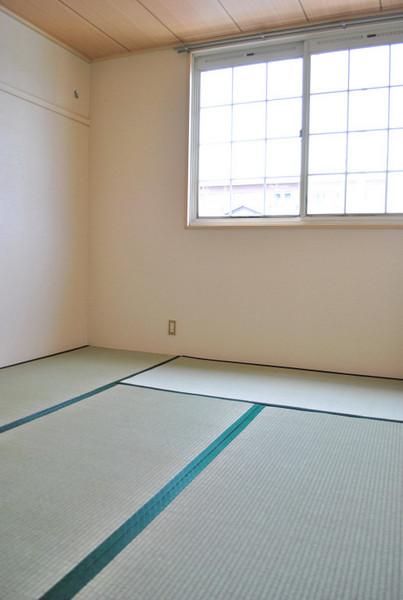
Washroom洗面所 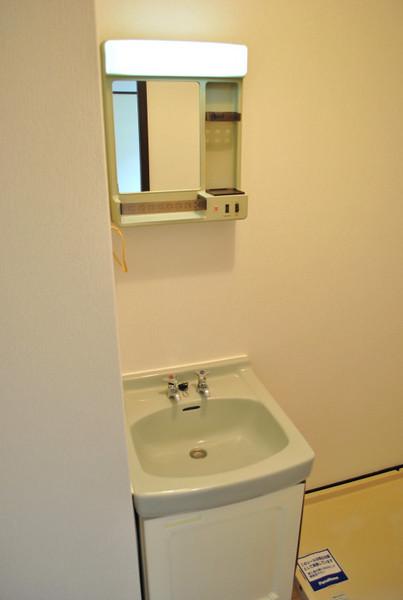
Balconyバルコニー 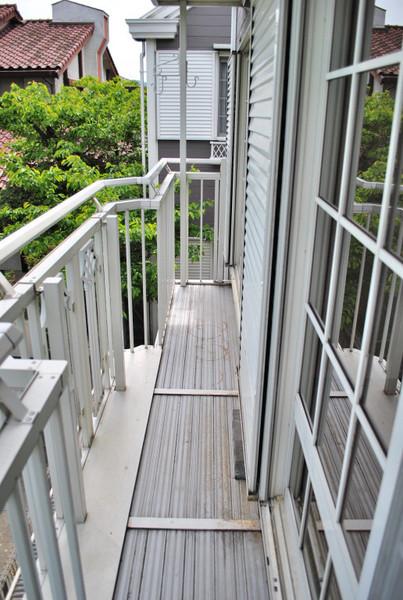
Entrance玄関 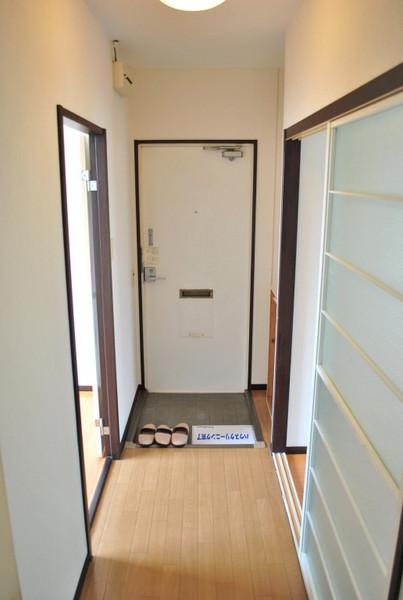
|














