1994March
65,000 yen, 3LDK, Second floor / 7-story, 68 sq m
Rentals » Kansai » Osaka prefecture » Hirano
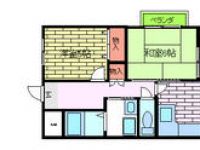 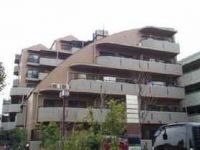
| Railroad-station 沿線・駅 | | Subway Tanimachi Line / Detoxifying 地下鉄谷町線/出戸 | Address 住所 | | Osaka-shi, Osaka Hirano Kirehigashi 5 大阪府大阪市平野区喜連東5 | Walk 徒歩 | | 3 minutes 3分 | Rent 賃料 | | 65,000 yen 6.5万円 | Management expenses 管理費・共益費 | | 5000 Yen 5000円 | Key money 礼金 | | 65,000 yen 6.5万円 | Floor plan 間取り | | 3LDK 3LDK | Occupied area 専有面積 | | 68 sq m 68m2 | Direction 向き | | East 東 | Type 種別 | | Mansion マンション | Year Built 築年 | | Built 21 years 築21年 | | Bus toilet by, balcony, Gas stove correspondence, closet, auto lock, Indoor laundry location, Corner dwelling unit, Dressing room, Elevator, Seperate, Bicycle-parking space, closet, CATV, Outer wall tiling, Immediate Available, Sorting, L-shaped kitchen, Within a 5-minute walk station, On-site trash Storage, BS バストイレ別、バルコニー、ガスコンロ対応、クロゼット、オートロック、室内洗濯置、角住戸、脱衣所、エレベーター、洗面所独立、駐輪場、押入、CATV、外壁タイル張り、即入居可、振分、L字型キッチン、駅徒歩5分以内、敷地内ごみ置き場、BS |
Property name 物件名 | | Rental housing of Osaka-shi, Osaka Hirano Kirehigashi 5 Deto Station [Rental apartment ・ Apartment] information Property Details 大阪府大阪市平野区喜連東5 出戸駅の賃貸住宅[賃貸マンション・アパート]情報 物件詳細 | Transportation facilities 交通機関 | | Subway Tanimachi Line / Detoxifying walk 3 minutes
Subway Tanimachi Line / Kireuriwari step 13 minutes
Subway Tanimachi Line / Ayumi Nagahara 17 minutes 地下鉄谷町線/出戸 歩3分
地下鉄谷町線/喜連瓜破 歩13分
地下鉄谷町線/長原 歩17分
| Floor plan details 間取り詳細 | | Sum 6 Hiroshi 6 Hiroshi 5.5 LDK11 和6 洋6 洋5.5 LDK11 | Construction 構造 | | Rebar Con 鉄筋コン | Story 階建 | | Second floor / 7-story 2階/7階建 | Built years 築年月 | | March 1994 1994年3月 | Nonlife insurance 損保 | | The main 要 | Parking lot 駐車場 | | Site 16000 yen 敷地内16000円 | Move-in 入居 | | Immediately 即 | Trade aspect 取引態様 | | Mediation 仲介 | Property code 取り扱い店舗物件コード | | d03-022 d03-022 | Remarks 備考 | | 30m to super / Commuting management / L-K3-point hot water supply outer wall tile elevator housing 3 between the CATV スーパーまで30m/通勤管理/L字K3点給湯外壁タイルエレベータ収納3間CATV |
Building appearance建物外観 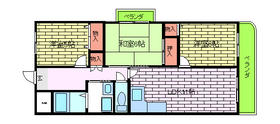
Living and room居室・リビング 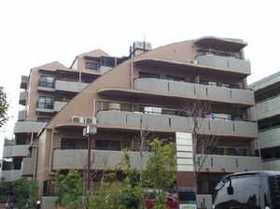
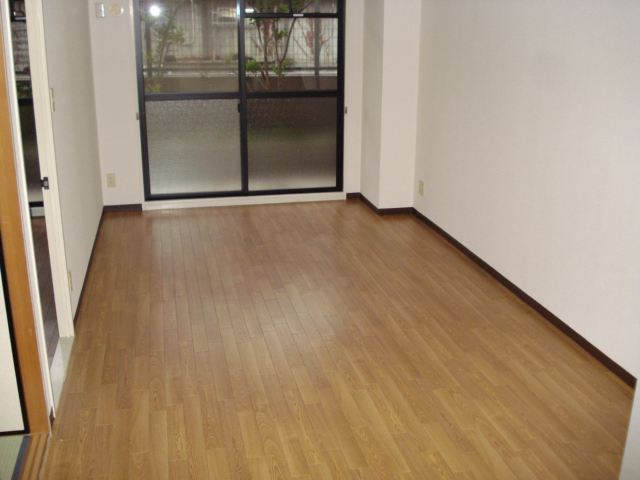
Kitchenキッチン 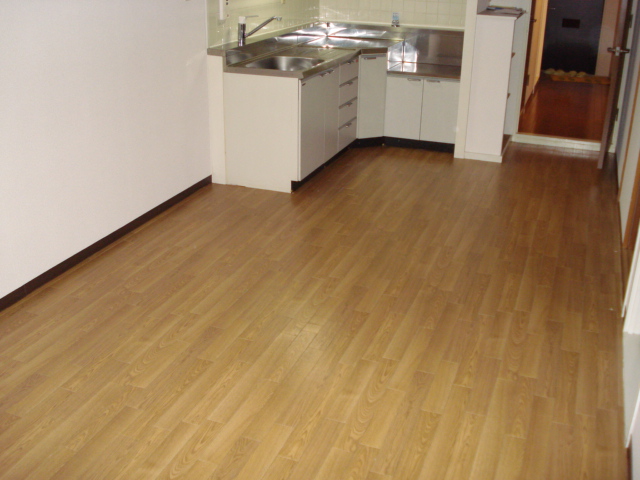
Bathバス 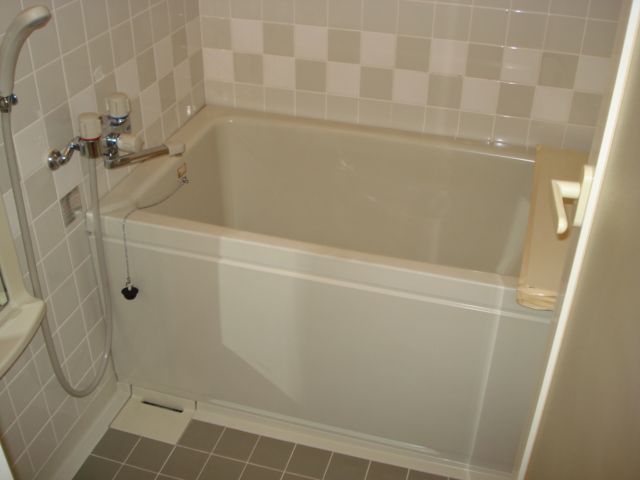
Other room spaceその他部屋・スペース 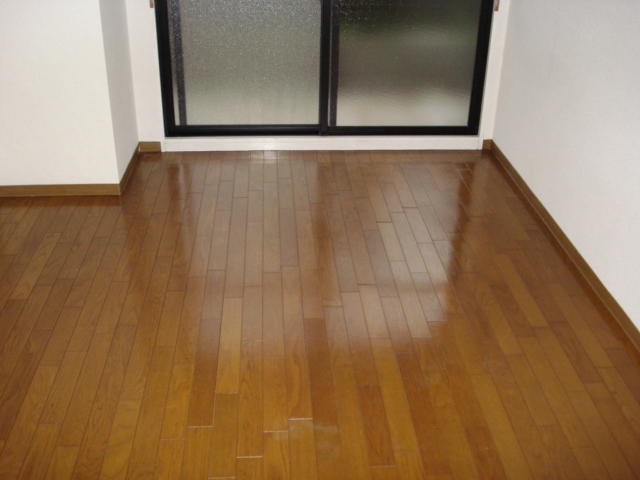
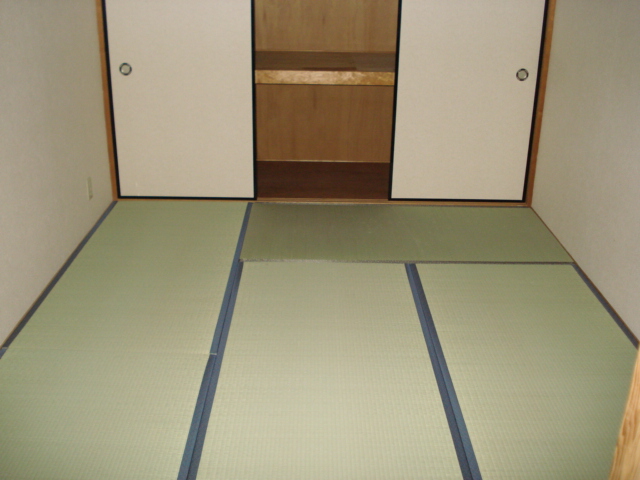
Washroom洗面所 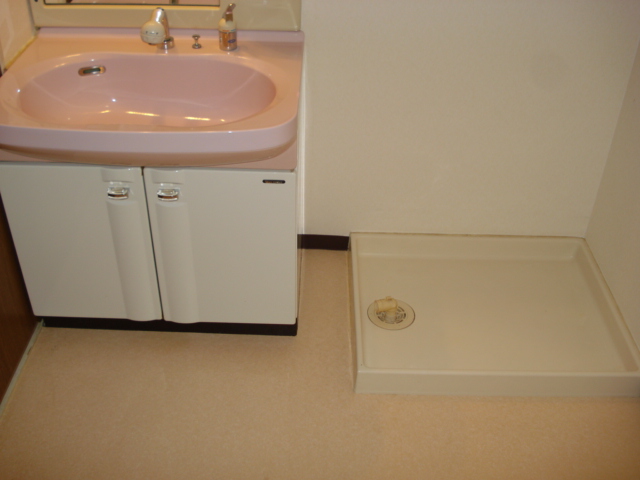
Location
|









