1996March
69,500 yen, 3LDK, 4th floor / 8-story, 65.43 sq m
Rentals » Kansai » Osaka prefecture » Ibaraki
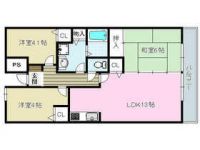 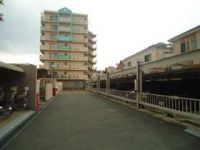
| Railroad-station 沿線・駅 | | Hankyu Kyoto Line / Minami Ibaraki 阪急京都線/南茨木 | Address 住所 | | Ibaraki, Osaka Sawaragihama 3 大阪府茨木市沢良宜浜3 | Walk 徒歩 | | 18 minutes 18分 | Rent 賃料 | | 69,500 yen 6.95万円 | Management expenses 管理費・共益費 | | 7400 yen 7400円 | Key money 礼金 | | 300,000 yen 30万円 | Security deposit 敷金 | | ¥ 100,000 10万円 | Floor plan 間取り | | 3LDK 3LDK | Occupied area 専有面積 | | 65.43 sq m 65.43m2 | Direction 向き | | East 東 | Type 種別 | | Mansion マンション | Year Built 築年 | | Built 19 years 築19年 | | Earn T-POINT when the contract in our shop. 当店にて契約した際T-POINT貯まります。 |
| Bus toilet by, balcony, Flooring, auto lock, Indoor laundry location, System kitchen, Add-fired function bathroom, Elevator, Delivery Box, CATV, Two tenants consultation, Bike shelter, Musical Instruments consultation バストイレ別、バルコニー、フローリング、オートロック、室内洗濯置、システムキッチン、追焚機能浴室、エレベーター、宅配ボックス、CATV、二人入居相談、バイク置場、楽器相談 |
Property name 物件名 | | Rental housing of Ibaraki, Osaka Sawaragihama 3 Minami-Ibaraki Station [Rental apartment ・ Apartment] information Property Details 大阪府茨木市沢良宜浜3 南茨木駅の賃貸住宅[賃貸マンション・アパート]情報 物件詳細 | Transportation facilities 交通機関 | | Hankyu Kyoto Line / Minami Ibaraki step 18 minutes
Osaka Monorail Main Line / Sawaragi walk 20 minutes
Hankyu Kyoto Line / Ibaraki walk 30 minutes 阪急京都線/南茨木 歩18分
大阪モノレール本線/沢良宜 歩20分
阪急京都線/茨木市 歩30分
| Floor plan details 間取り詳細 | | Sum 6 Hiroshi 4.1 Hiroshi 4 LDK13 和6 洋4.1 洋4 LDK13 | Construction 構造 | | Rebar Con 鉄筋コン | Story 階建 | | 4th floor / 8-story 4階/8階建 | Built years 築年月 | | March 1996 1996年3月 | Parking lot 駐車場 | | Site 11000 yen 敷地内11000円 | Move-in 入居 | | Immediately 即 | Trade aspect 取引態様 | | Mediation 仲介 | Conditions 条件 | | Two people Available / Musical Instruments consultation 二人入居可/楽器相談 | Property code 取り扱い店舗物件コード | | 6902000293 6902000293 | Total units 総戸数 | | 29 units 29戸 | Remarks 備考 | | Rent significantly change. Condominium rental apartment is uninhabitable at this price 家賃大幅変更しました。分譲賃貸マンションがこの値段で住めちゃ |
Building appearance建物外観 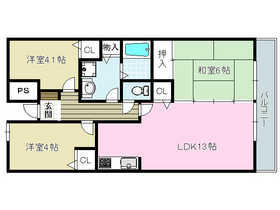
Living and room居室・リビング 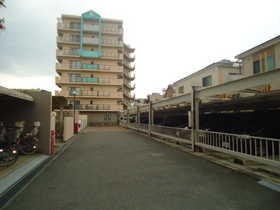
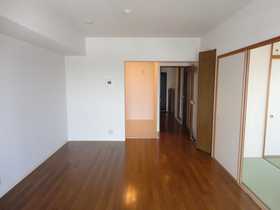
Kitchenキッチン 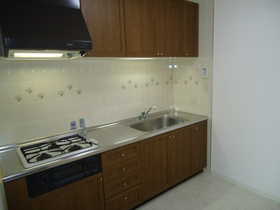
Bathバス 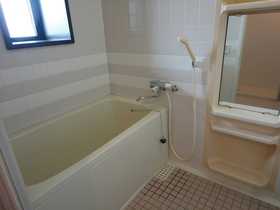
Toiletトイレ 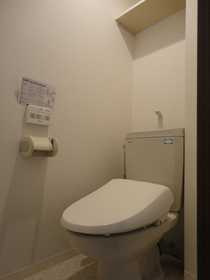
Other room spaceその他部屋・スペース 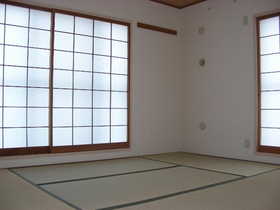
Washroom洗面所 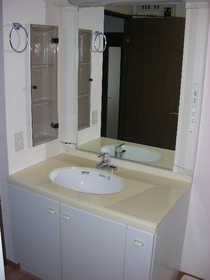
Entrance玄関 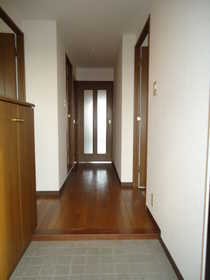
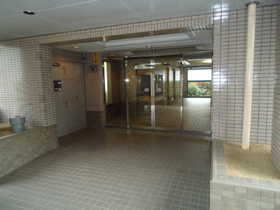
Lobbyロビー 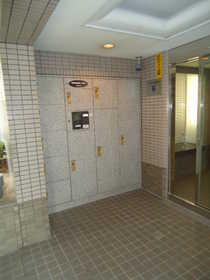
Parking lot駐車場 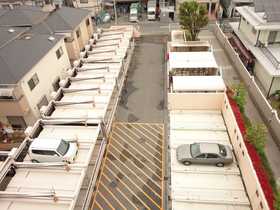
Other common areasその他共有部分 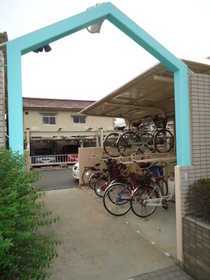
Otherその他 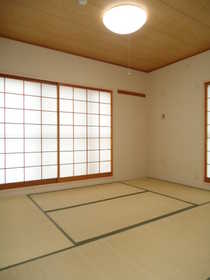
Location
|















