Rentals » Kansai » Osaka prefecture » Ikeda
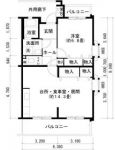 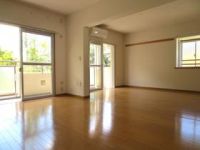
| Railroad-station 沿線・駅 | | Hankyu Takarazuka Line / Ikeda 阪急宝塚線/池田 | Address 住所 | | Osaka Prefecture Ikeda Satsukigaoka 2 大阪府池田市五月丘2 | Bus バス | | 6 minutes 6分 | Walk 徒歩 | | 1 minute 1分 | Rent 賃料 | | 88,300 yen 8.83万円 | Management expenses 管理費・共益費 | | 3900 yen 3900円 | Security deposit 敷金 | | 176,600 yen 17.66万円 | Floor plan 間取り | | 1LDK 1LDK | Occupied area 専有面積 | | 56.92 sq m 56.92m2 | Direction 向き | | Southeast 南東 | Type 種別 | | Mansion マンション | Year Built 築年 | | Built 14 years 築14年 | | UR Alvis May months hill / 118 1LDK- Ma C URアルビス五月ヶ丘/118 1LDK-マC |
| First to local! Rich properties than net! Looking convinced of the room! まずは現地へ!ネットより豊富な物件!納得のお部屋探し! |
| 14.3 tatami wide LDK is air-conditioned in the southeast direction. LDK ・ Western style room ・ There each product enter the hallway! There is a bay window in the Western and LD. Entrance ・ bathroom ・ With handrail on the toilet! 14.3畳の広いLDKは南東向きでエアコン付きです。LDK・洋室・廊下にそれぞれ物入あり!洋室とLDには出窓があります。玄関・浴室・トイレには手すり付き! |
| Bus toilet by, balcony, Air conditioning, Gas stove correspondence, closet, Flooring, Bathroom Dryer, Indoor laundry location, Yang per good, System kitchen, Add-fired function bathroom, Corner dwelling unit, Elevator, Seperate, Bicycle-parking space, CATV, Key money unnecessary, A quiet residential area, bay window, Guarantor unnecessary, Parking two Allowed, Unnecessary brokerage fees, CATV Internet, Two-sided balcony, Dimple key, Good view, Deposit required, The window in the bathroom, Barrier-free, Outer wall concrete, Located on a hill, Double-sided balcony, Earthquake-resistant structure, Located in the south tiers, Scenic zone, Within a 3-minute bus stop walk, meeting place, On-site playground, On-site trash Storage, Day shift management, Our managed properties, LDK12 tatami mats or more, Entrance handrail, Door to the washroom, BS, Wallpaper Zhang Kawasumi, Ventilation good バストイレ別、バルコニー、エアコン、ガスコンロ対応、クロゼット、フローリング、浴室乾燥機、室内洗濯置、陽当り良好、システムキッチン、追焚機能浴室、角住戸、エレベーター、洗面所独立、駐輪場、CATV、礼金不要、閑静な住宅地、出窓、保証人不要、駐車2台可、仲介手数料不要、CATVインターネット、2面バルコニー、ディンプルキー、眺望良好、保証金不要、浴室に窓、バリアフリー、外壁コンクリート、高台に立地、両面バルコニー、耐震構造、南ひな壇に立地、風致地区、バス停徒歩3分以内、集会所、敷地内遊び場、敷地内ごみ置き場、日勤管理、当社管理物件、LDK12畳以上、玄関手すり、洗面所にドア、BS、壁紙張替済、通風良好 |
Property name 物件名 | | Rental housing in Osaka Prefecture Ikeda Satsukigaoka 2 Ikeda Station [Rental apartment ・ Apartment] information Property Details 大阪府池田市五月丘2 池田駅の賃貸住宅[賃貸マンション・アパート]情報 物件詳細 | Transportation facilities 交通機関 | | Hankyu Takarazuka Line / Ikeda bus 6 minutes (bus stop) Ayumi Satsukigaoka 1 minute
Hankyu Takarazuka Line / Ayumi Ikeda 19 minutes 阪急宝塚線/池田 バス6分 (バス停)五月丘 歩1分
阪急宝塚線/池田 歩19分
| Floor plan details 間取り詳細 | | Hiroshi 6.8 LDK14.3 洋6.8 LDK14.3 | Construction 構造 | | Rebar Con 鉄筋コン | Story 階建 | | 1st floor / 5-story 1階/5階建 | Built years 築年月 | | December 2000 2000年12月 | Parking lot 駐車場 | | Site 11340 yen 敷地内11340円 | Move-in 入居 | | Consultation 相談 | Trade aspect 取引態様 | | Lender 貸主 | Property code 取り扱い店舗物件コード | | 434 434 | Balcony area バルコニー面積 | | 11.9 sq m 11.9m2 | Intermediate fee 仲介手数料 | | Unnecessary 不要 | Remarks 備考 | | Commuting management 通勤管理 | Area information 周辺情報 | | Municipal Gymnasium (other) up to 720m Ikeda City Shibuya junior high school (junior high school) 427m Ikeda Municipal Satsukigaoka elementary school (elementary school) up to 380m Municipal Satsukigaoka nursery school (kindergarten ・ 720m to nursery school) up to 170m Ikeda City Library (Library) up to 550m Ikeda Castle Ruins Park (park) 市立体育館(その他)まで720m池田市立渋谷中学校(中学校)まで427m池田市立五月丘小学校(小学校)まで380m市立五月丘保育所(幼稚園・保育園)まで170m池田市立図書館(図書館)まで550m池田城跡公園(公園)まで720m |
Living and room居室・リビング 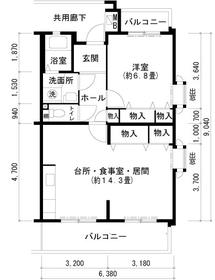
Building appearance建物外観 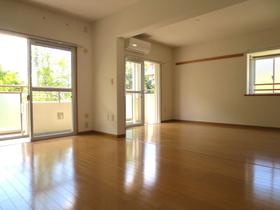
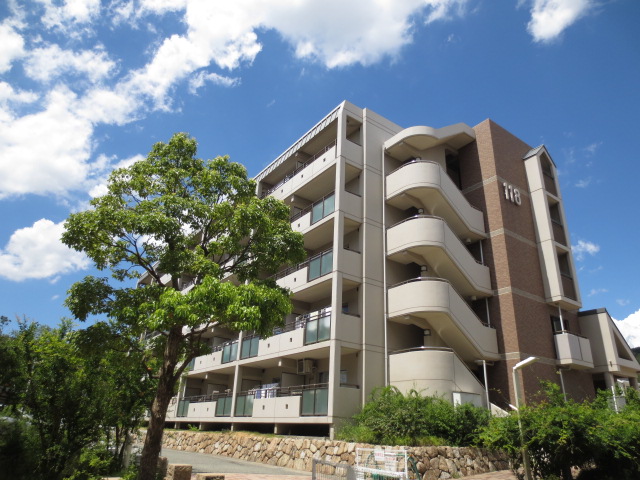
Living and room居室・リビング 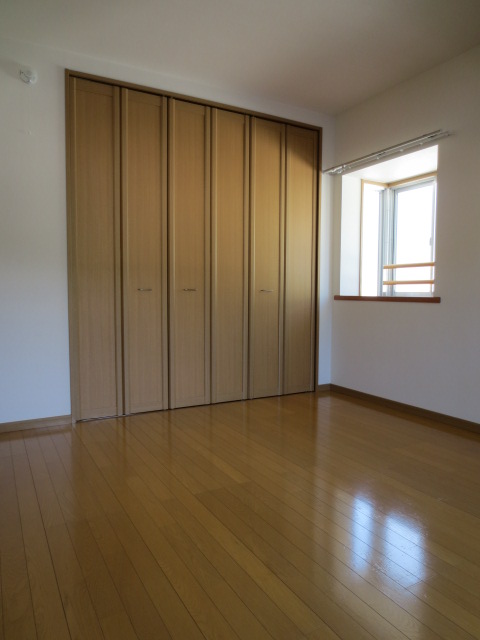 Western-style bay window and the closet
洋室の出窓とクローゼット
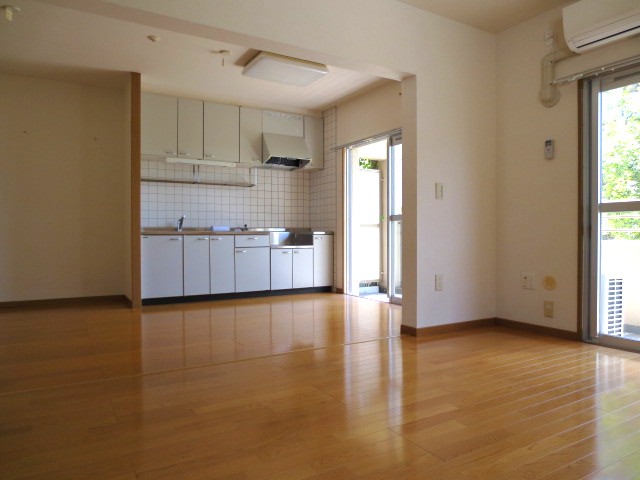 Southeast
南東向き
Kitchenキッチン 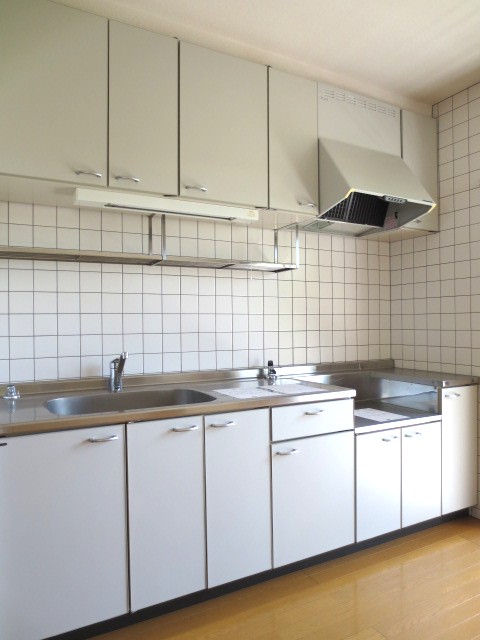
Bathバス 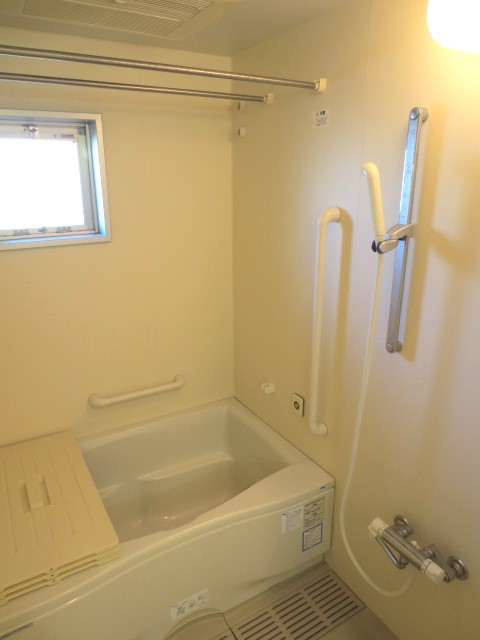 There is a small window, With handrail
小窓あり、手すり付き
Toiletトイレ 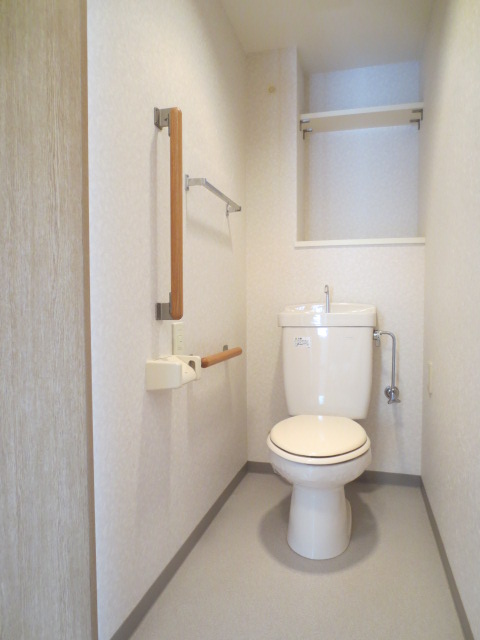 With handrail
手すり付き
Receipt収納 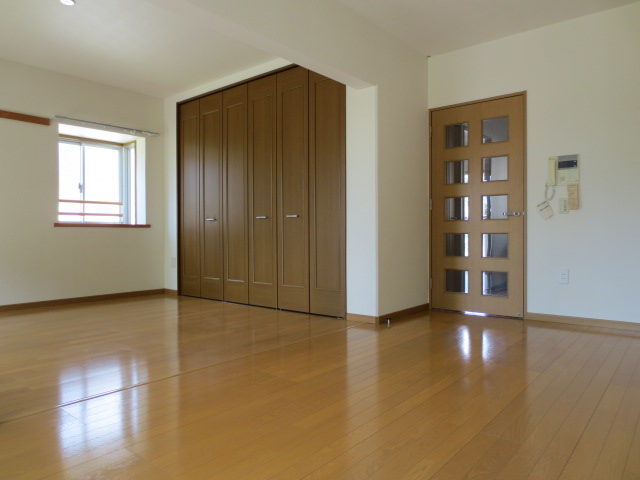 LD Receipt
LD 収納
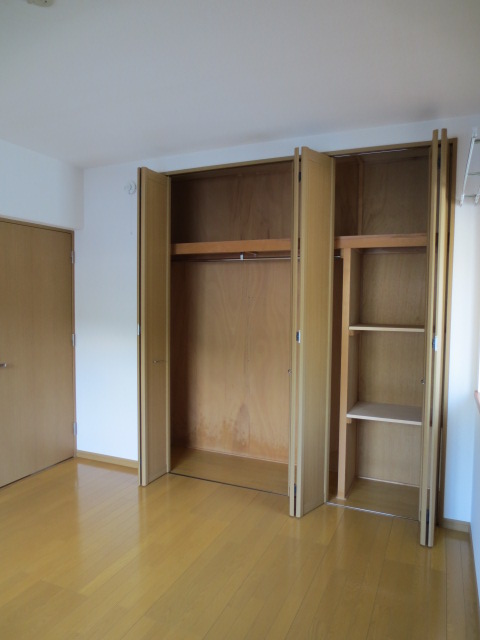 Western-style closet
洋室のクローゼット
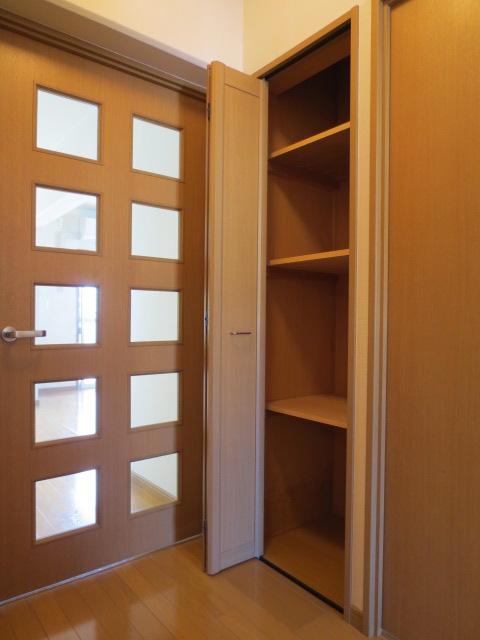 Hallway cupboard
廊下物入れ
Washroom洗面所 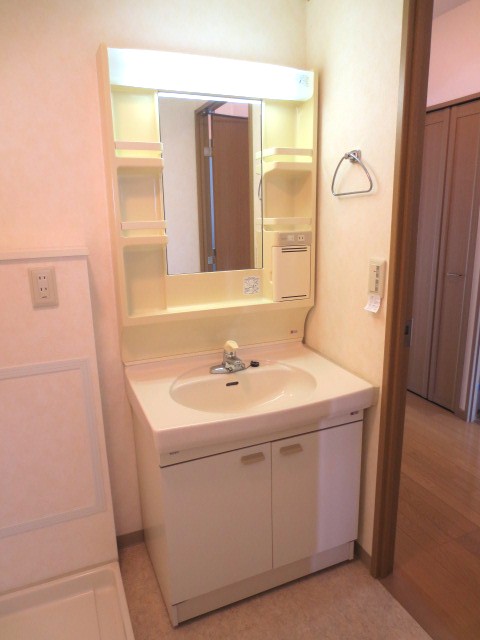
Balconyバルコニー 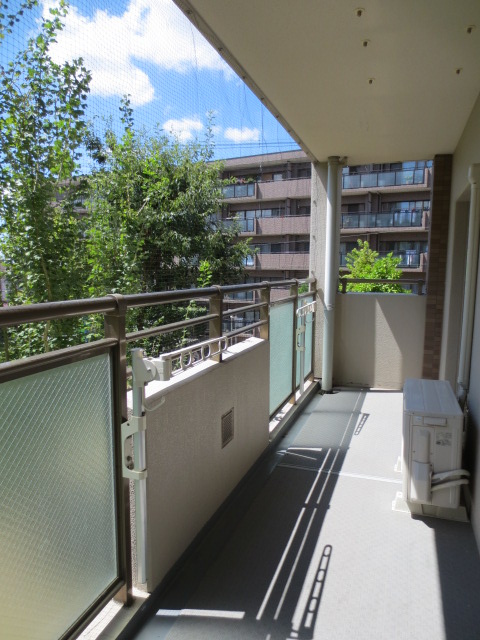
Entrance玄関 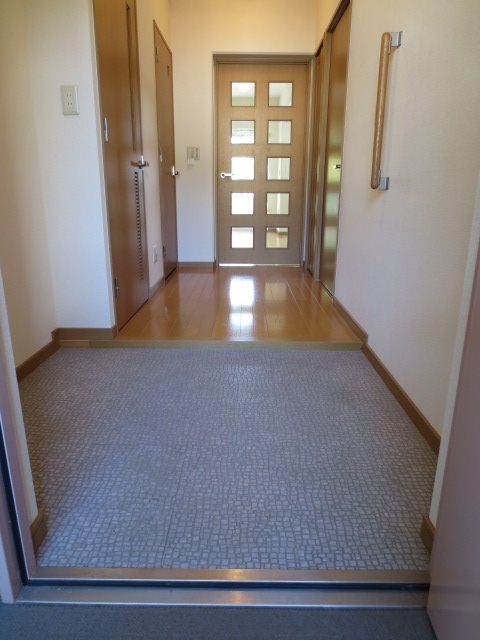
Junior high school中学校 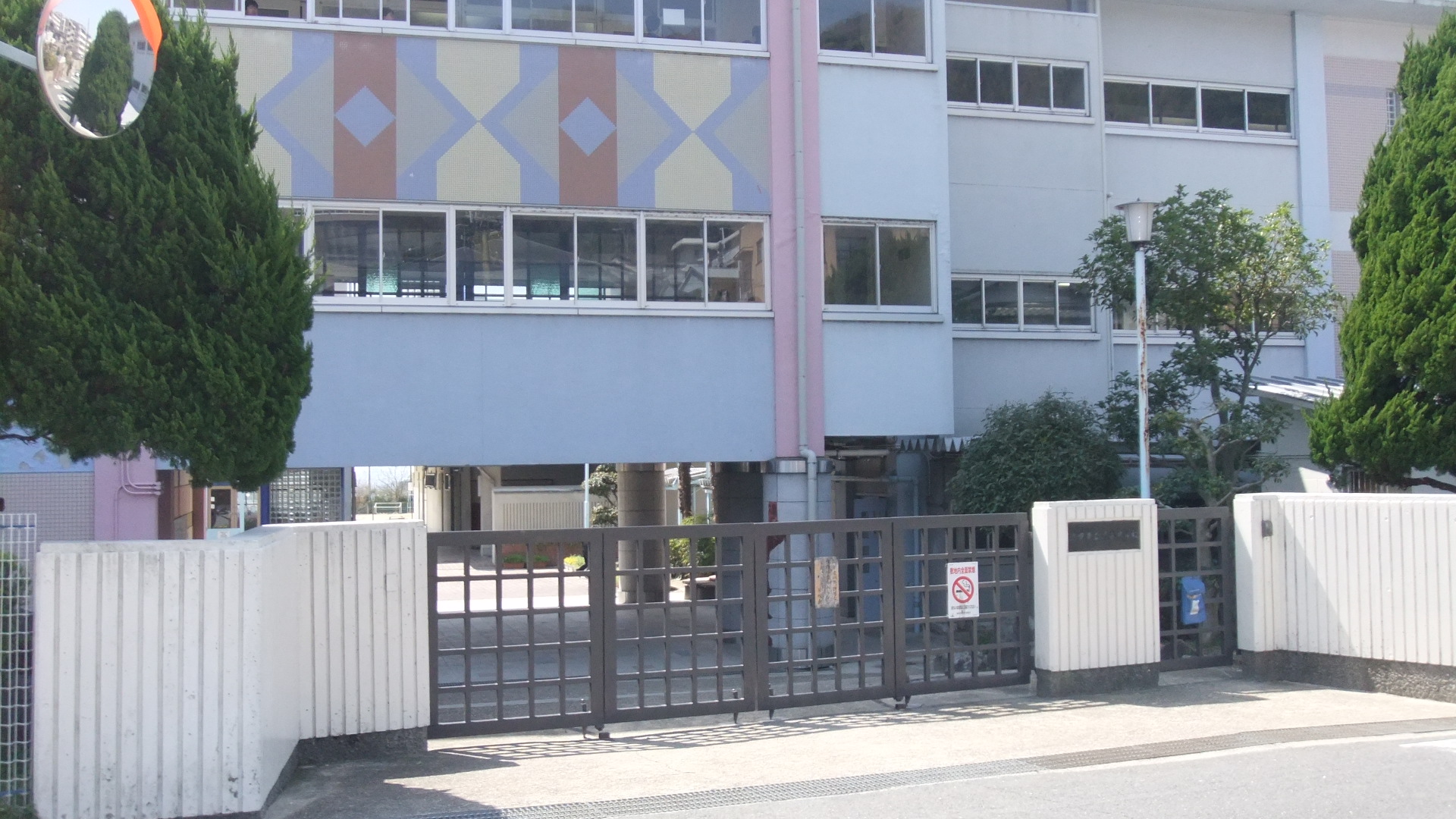 427m until Ikeda City Shibuya junior high school (junior high school)
池田市立渋谷中学校(中学校)まで427m
Primary school小学校 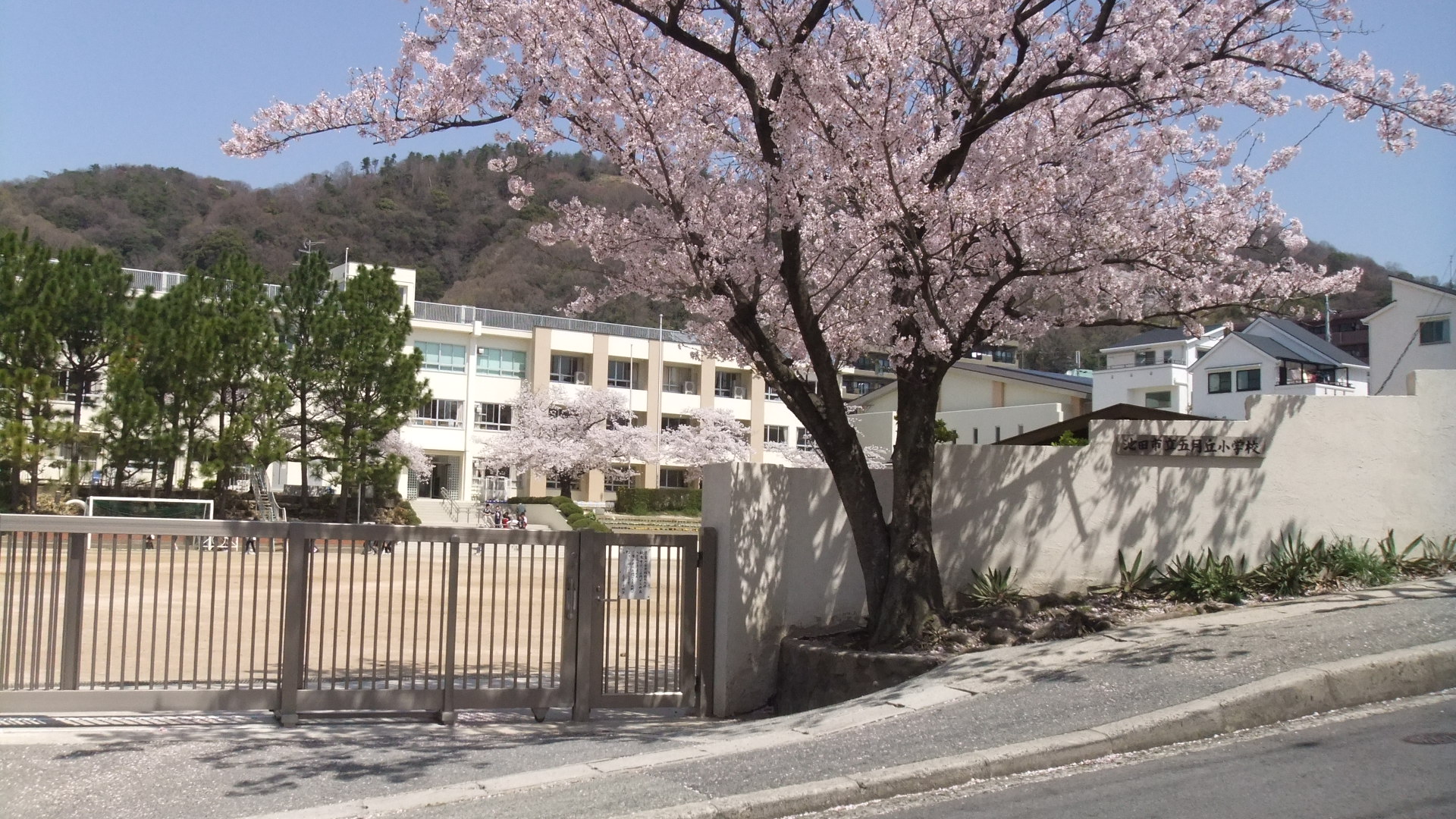 Ikeda Municipal Satsukigaoka to elementary school (elementary school) 380m
池田市立五月丘小学校(小学校)まで380m
Kindergarten ・ Nursery幼稚園・保育園 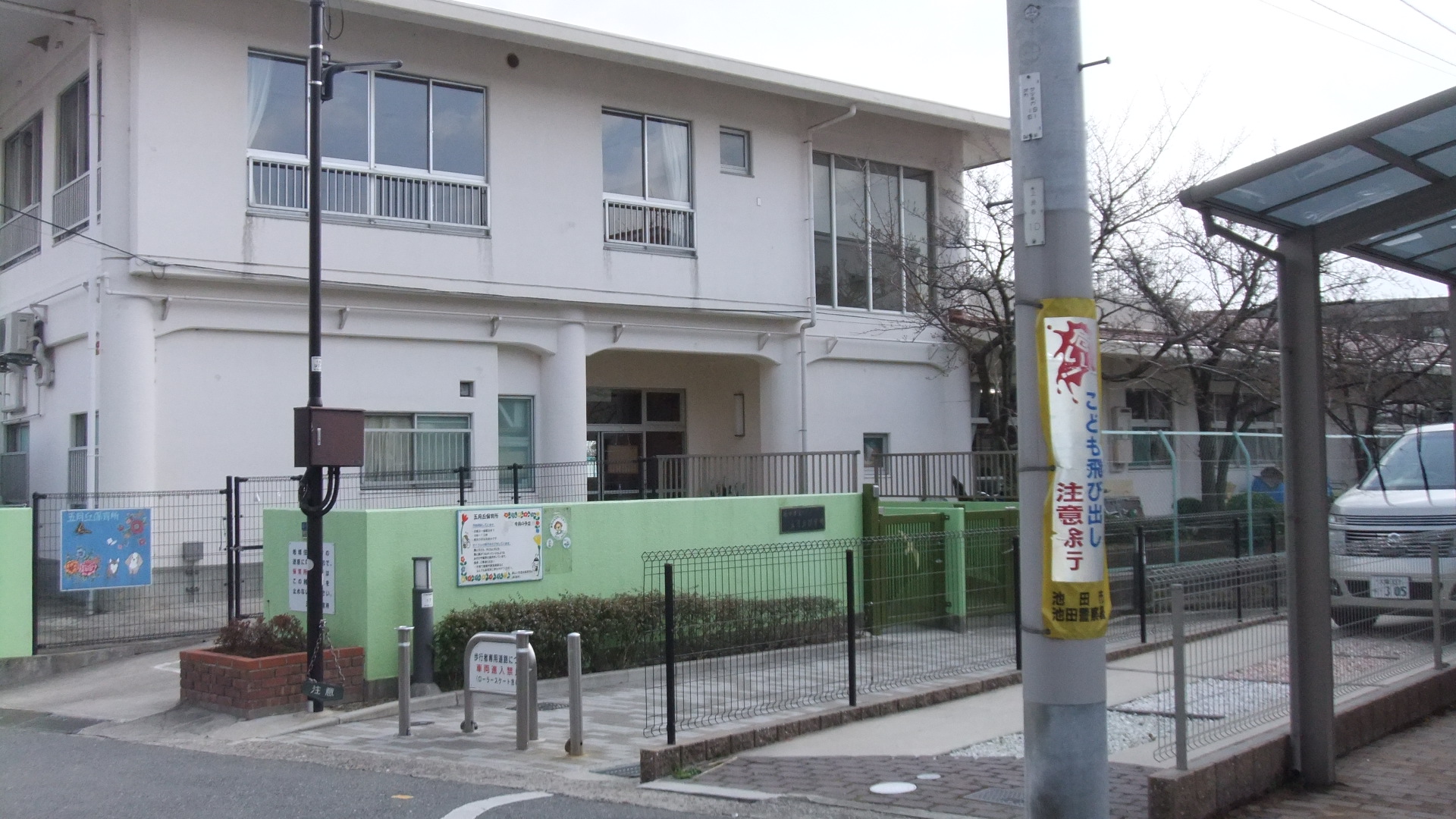 Municipal Satsukigaoka nursery school (kindergarten ・ 170m to the nursery)
市立五月丘保育所(幼稚園・保育園)まで170m
Library図書館 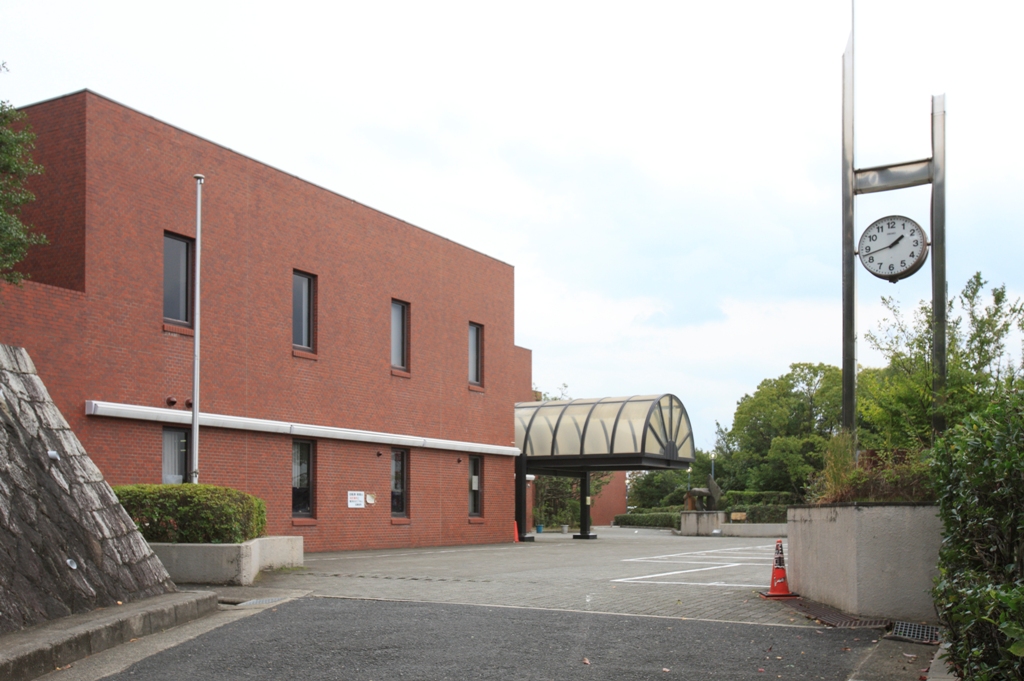 550m until Ikeda City Library (Library)
池田市立図書館(図書館)まで550m
Park公園 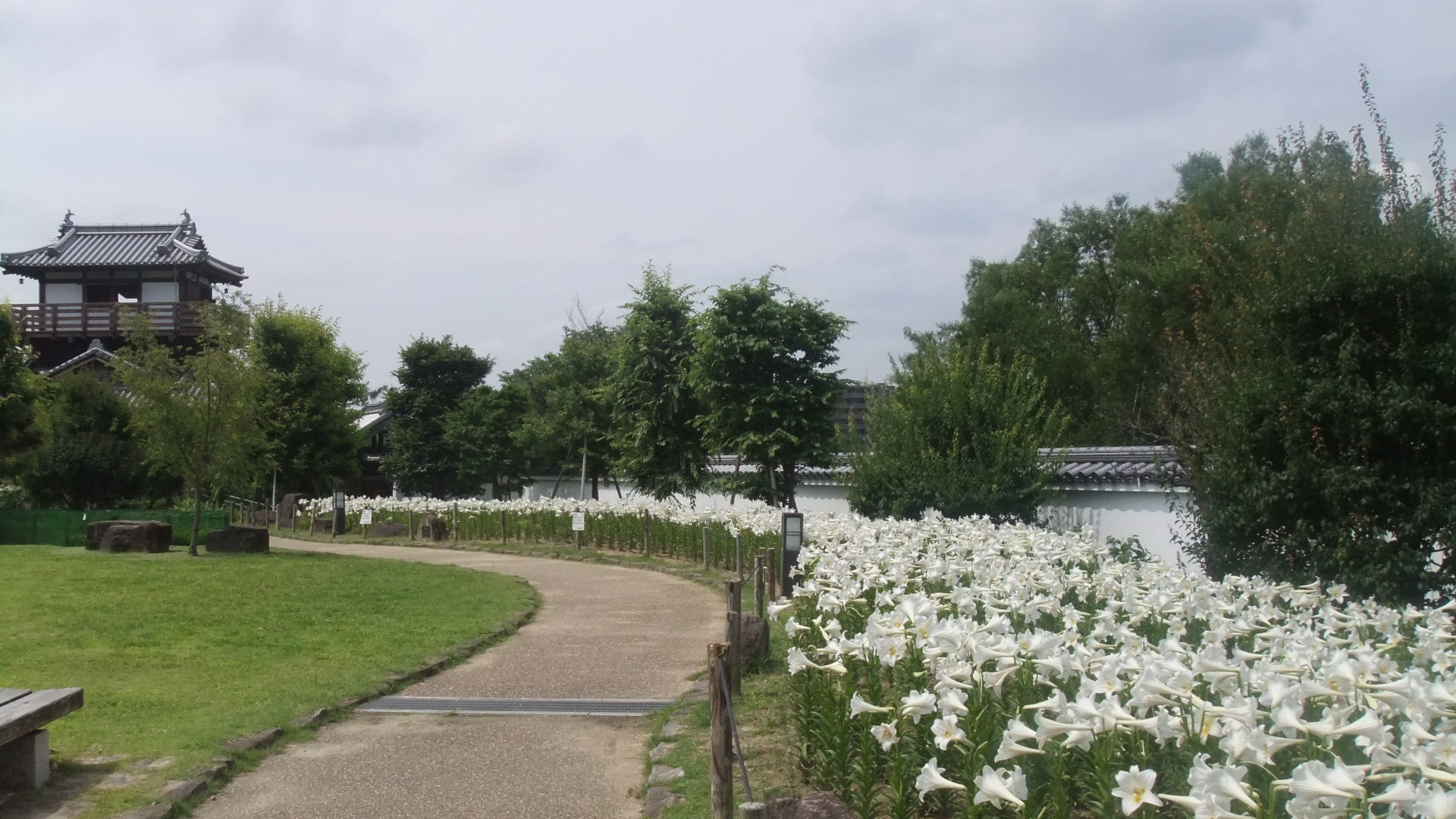 720m to Ikeda Castle Ruins Park (park)
池田城跡公園(公園)まで720m
Otherその他 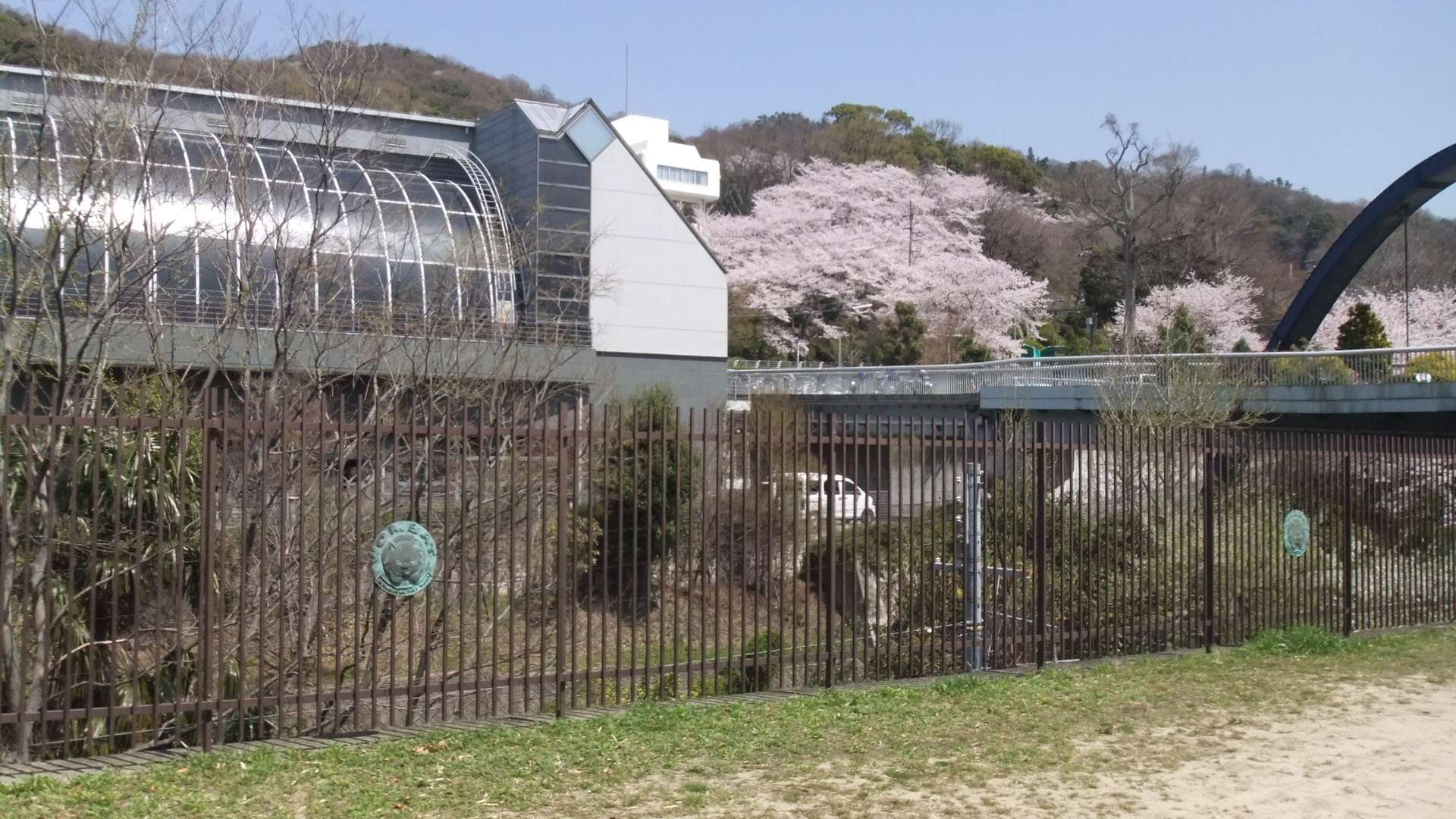 Municipal Gymnasium until the (other) 720m
市立体育館(その他)まで720m
Location
|





















