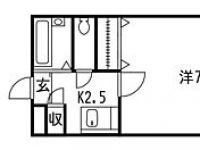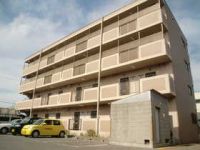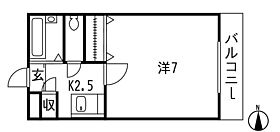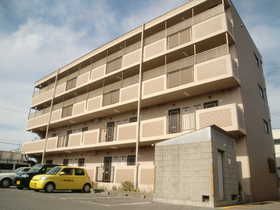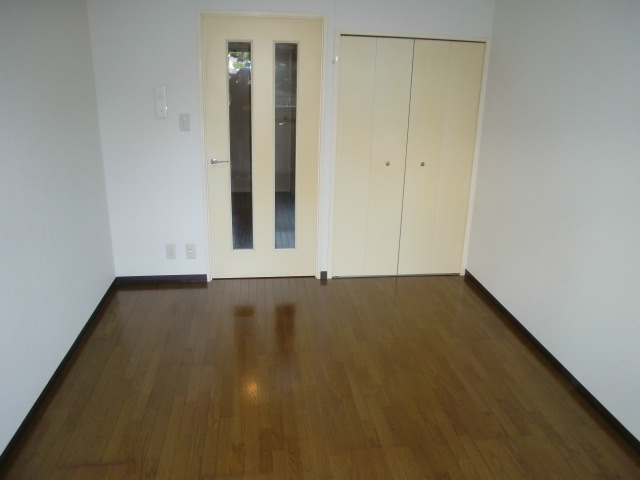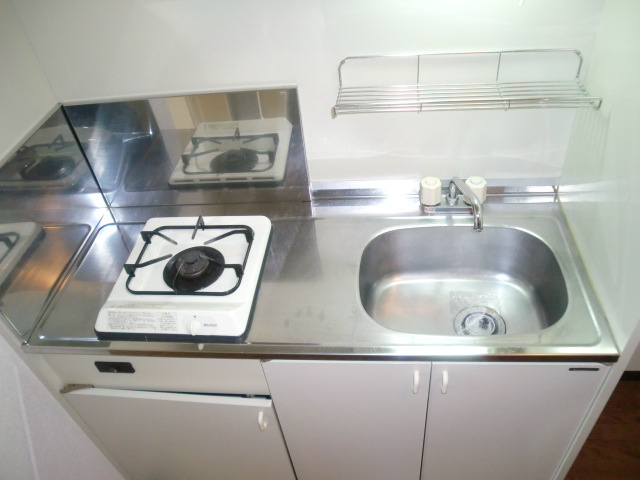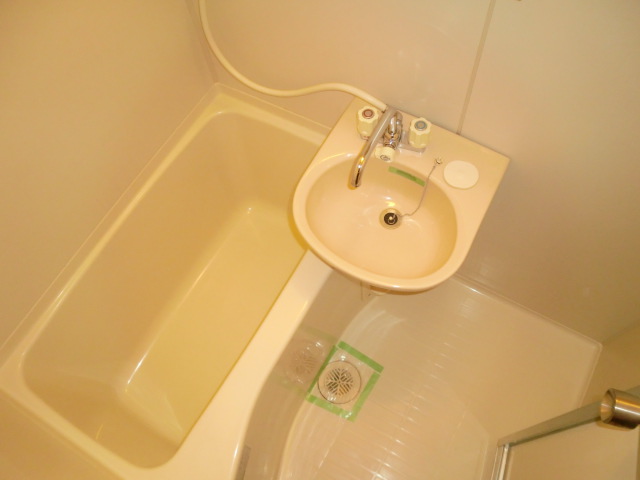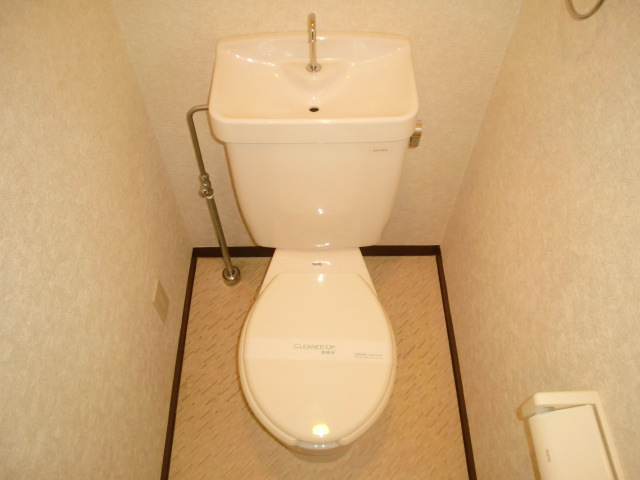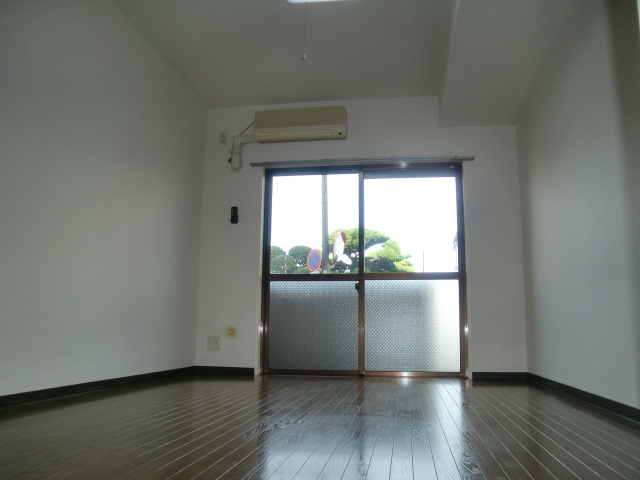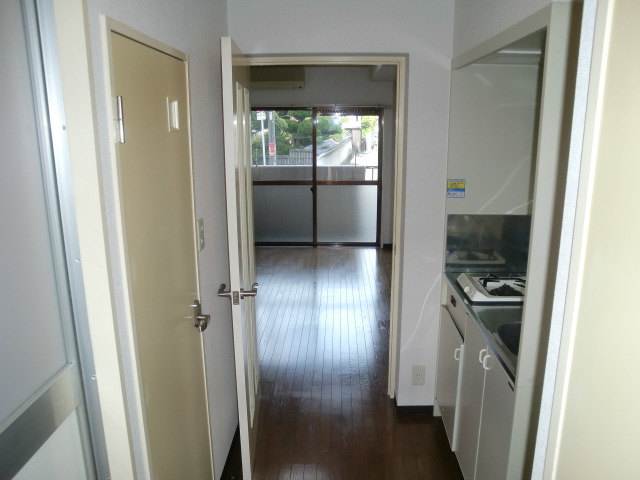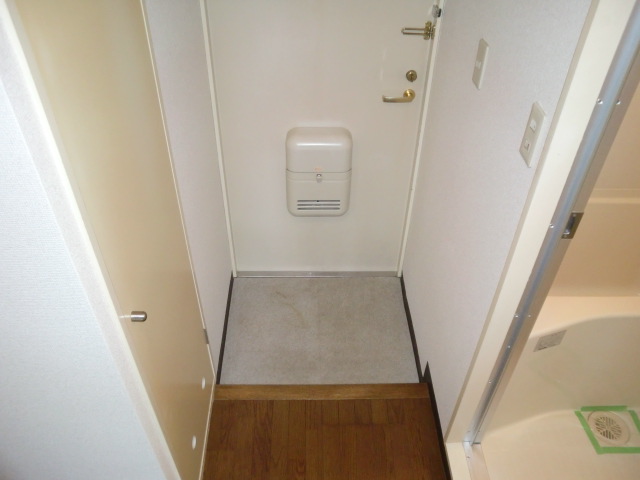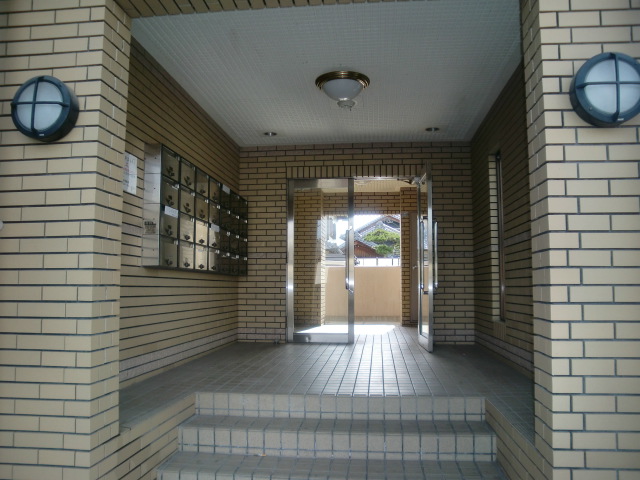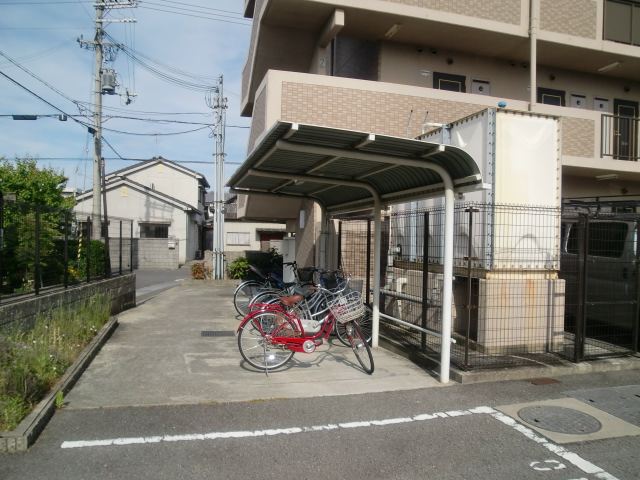|
Railroad-station 沿線・駅 | | JR Hanwa Line / Nagataki JR阪和線/長滝 |
Address 住所 | | Izumisano, Osaka Prefecture Nagataki 大阪府泉佐野市長滝 |
Walk 徒歩 | | 7 minutes 7分 |
Rent 賃料 | | 26,300 yen 2.63万円 |
Management expenses 管理費・共益費 | | 5700 yen 5700円 |
Depreciation and amortization 敷引・償却金 | | Actual cost 実費 |
Floor plan 間取り | | 1K 1K |
Occupied area 専有面積 | | 21.9 sq m 21.9m2 |
Direction 向き | | East 東 |
Type 種別 | | Mansion マンション |
Year Built 築年 | | Built 17 years 築17年 |
|
Kureare
クレアーレ
|
|
☆ Move-in day is also possible to correspond to the new students like ☆
☆入居日は新入学生様にも対応出来ます☆
|
|
Within walking distance to the station, convenience store ・ It is close to supermarkets. Bus also room amenities, Restroom ・ Air conditioning ・ closet ・ 1 lot gas stoves ・ Water heater ・ Has been enhanced indoor washing bread.
駅まで徒歩圏内で、コンビニ・スーパーなども近いです。室内設備もバス、トイレ別・エアコン・クローゼット・1口ガスコンロ・給湯器・室内洗濯パンなど充実しています。
|
|
Bus toilet by, balcony, Air conditioning, Gas stove correspondence, closet, Flooring, Yang per good, System kitchen, Bicycle-parking space, CATV, Immediate Available, Deposit required, Bike shelter, 2 wayside Available, 2 Station Available, Within a 10-minute walk station, On-site trash Storage
バストイレ別、バルコニー、エアコン、ガスコンロ対応、クロゼット、フローリング、陽当り良好、システムキッチン、駐輪場、CATV、即入居可、敷金不要、バイク置場、2沿線利用可、2駅利用可、駅徒歩10分以内、敷地内ごみ置き場
|
Property name 物件名 | | Rental housing Izumisano, Osaka Prefecture Nagataki nagataki station [Rental apartment ・ Apartment] information Property Details 大阪府泉佐野市長滝 長滝駅の賃貸住宅[賃貸マンション・アパート]情報 物件詳細 |
Transportation facilities 交通機関 | | JR Hanwa Line / Nagataki walk 7 minutes
JR Hanwa Line / Hineno walk 21 minutes
Nankai Main Line / Izumisano car 11 minutes from the train station (4.6km) JR阪和線/長滝 歩7分
JR阪和線/日根野 歩21分
南海本線/泉佐野 駅より車11分(4.6km)
|
Floor plan details 間取り詳細 | | Hiroshi 7 K2.5 洋7 K2.5 |
Construction 構造 | | Rebar Con 鉄筋コン |
Story 階建 | | Second floor / 4-story 2階/4階建 |
Built years 築年月 | | February 1997 1997年2月 |
Nonlife insurance 損保 | | The main 要 |
Parking lot 駐車場 | | On-site 7350 yen 敷地内7350円 |
Move-in 入居 | | Immediately 即 |
Trade aspect 取引態様 | | Mediation 仲介 |
Conditions 条件 | | Single person Allowed 単身者可 |
Remarks 備考 | | 1401m to Hineno ion Mall / MatsuHajime until Nagataki shop 861m / Parking on site イオンモール日根野まで1401m/松源長滝店まで861m/駐車場が敷地内 |
Area information 周辺情報 | | Aeon Mall Hineno (shopping center) until 1401m MatsuHajime Nagataki store (supermarket) up to 863m Izumisano Municipal much kindergarten 861m Circle K Izumisano Nagataki store up (convenience store) up to 228m Izumisano Municipal Chonan elementary school (elementary school) (kindergarten ・ Nursery school) until 585m Nagataki post office until the (post office) 732m イオンモール日根野(ショッピングセンター)まで1401m松源長滝店(スーパー)まで861mサークルK泉佐野長滝店(コンビニ)まで228m泉佐野市立長南小学校(小学校)まで863m泉佐野市立はるか幼稚園(幼稚園・保育園)まで585m長滝郵便局(郵便局)まで732m |
