1985April
120,000 yen, 4DK, Three-story, 95.72 sq m
Rentals » Kansai » Osaka prefecture » Joto-ku
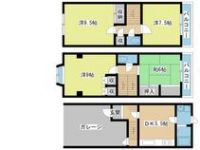 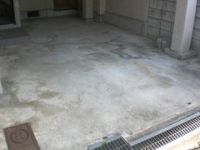
| Railroad-station 沿線・駅 | | Metro center line / Green Bridge 地下鉄中央線/緑橋 | Address 住所 | | Osaka-shi, Osaka Joto-ku Higashinakahama 3 大阪府大阪市城東区東中浜3 | Walk 徒歩 | | 7 minutes 7分 | Rent 賃料 | | 120,000 yen 12万円 | Deposit 保証金 | | 400,000 yen 40万円 | Floor plan 間取り | | 4DK 4DK | Occupied area 専有面積 | | 95.72 sq m 95.72m2 | Type 種別 | | Residential home 一戸建て | Year Built 築年 | | 30 years old 築30年 | | Please leave our community with respect to this property.! ! この物件に関しては地域密着の私たちにお任せ下さい!! |
| Bus toilet by, balcony, closet, System kitchen, Warm water washing toilet seat, Seperate, Immediate Available バストイレ別、バルコニー、クロゼット、システムキッチン、温水洗浄便座、洗面所独立、即入居可 |
Property name 物件名 | | Rental housing of Osaka-shi, Osaka Joto-ku Higashinakahama 3 Green Bridge Station [Rental apartment ・ Apartment] information Property Details 大阪府大阪市城東区東中浜3 緑橋駅の賃貸住宅[賃貸マンション・アパート]情報 物件詳細 | Transportation facilities 交通機関 | | Metro center line / Green Bridge walk 7 minutes
JR katamachi line / Shigino walk 16 minutes
Subway Imazato muscle line / Shigino walk 16 minutes 地下鉄中央線/緑橋 歩7分
JR片町線/鴫野 歩16分
地下鉄今里筋線/鴫野 歩16分
| Floor plan details 間取り詳細 | | Hiroshi 9.5 Hiroshi 9 Hiroshi 7.5 Hiroshi 6 DK5.5 洋9.5 洋9 洋7.5 洋6 DK5.5 | Construction 構造 | | Steel frame 鉄骨 | Story 階建 | | Three-story 3階建 | Built years 築年月 | | April 1985 1985年4月 | Nonlife insurance 損保 | | The main 要 | Parking lot 駐車場 | | Free with 付無料 | Move-in 入居 | | Immediately 即 | Trade aspect 取引態様 | | Mediation 仲介 | Area information 周辺情報 | | Savoy Morinomiya Ajidokan (super) up to 776m Hankyu Oasis Higashinakahama store (super) 865m Lawson Higashinakamoto 628m medical care until chome store (convenience store) up to 343m Sunkus green bridge shop 508m medical corporation Arimitsukai Sato hospital until the (convenience store) (hospital) to サボイ森之宮味道館(スーパー)まで776m阪急オアシス東中浜店(スーパー)まで865mローソン東中本一丁目店(コンビニ)まで343mサンクス緑橋店(コンビニ)まで508m医療法人有光会サトウ病院(病院)まで628m医療法人大道会森之宮病院(病院)まで932m |
Building appearance建物外観 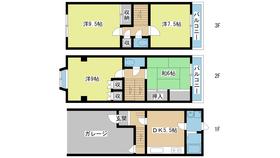
Living and room居室・リビング 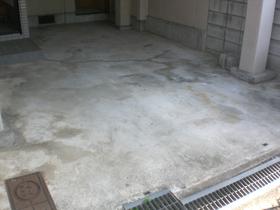
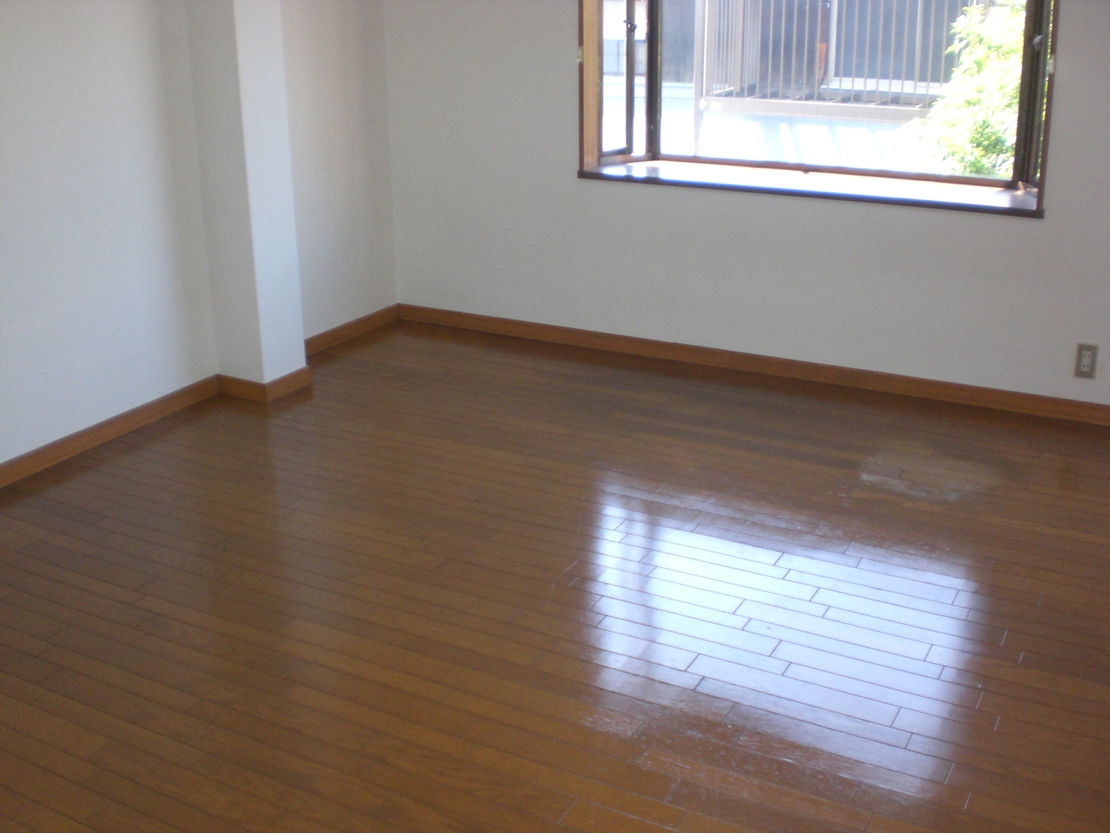
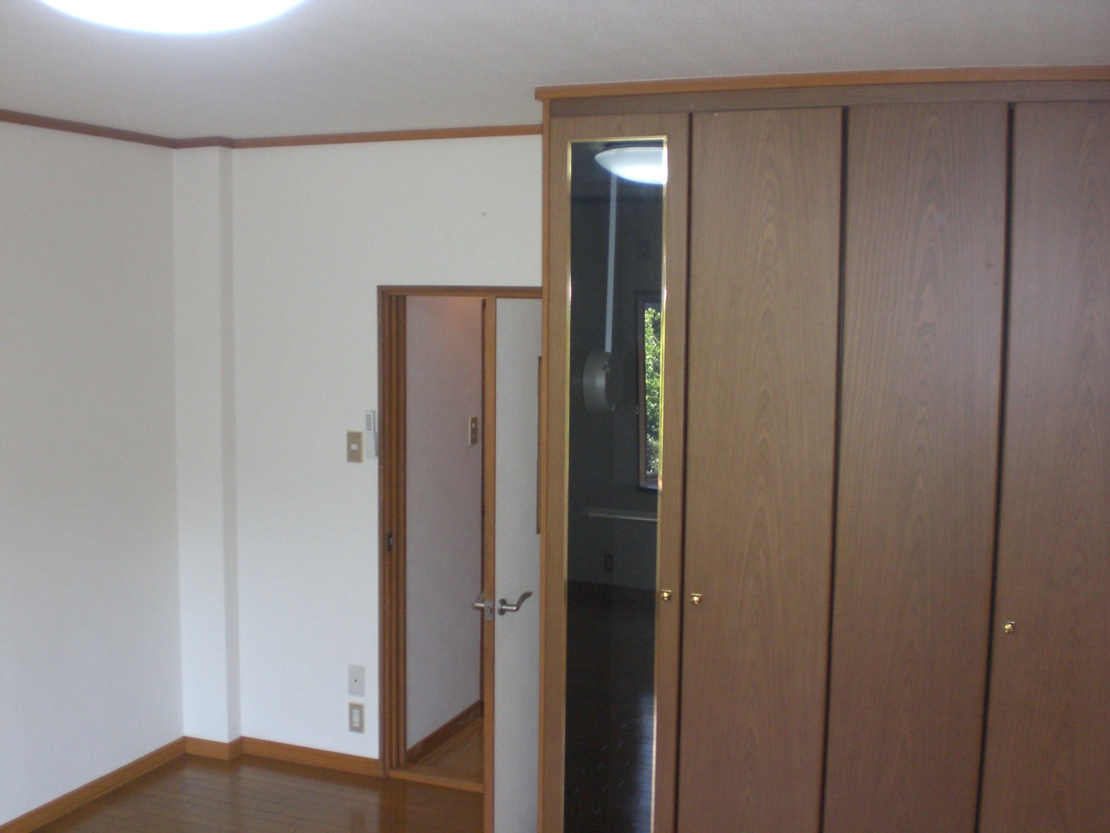
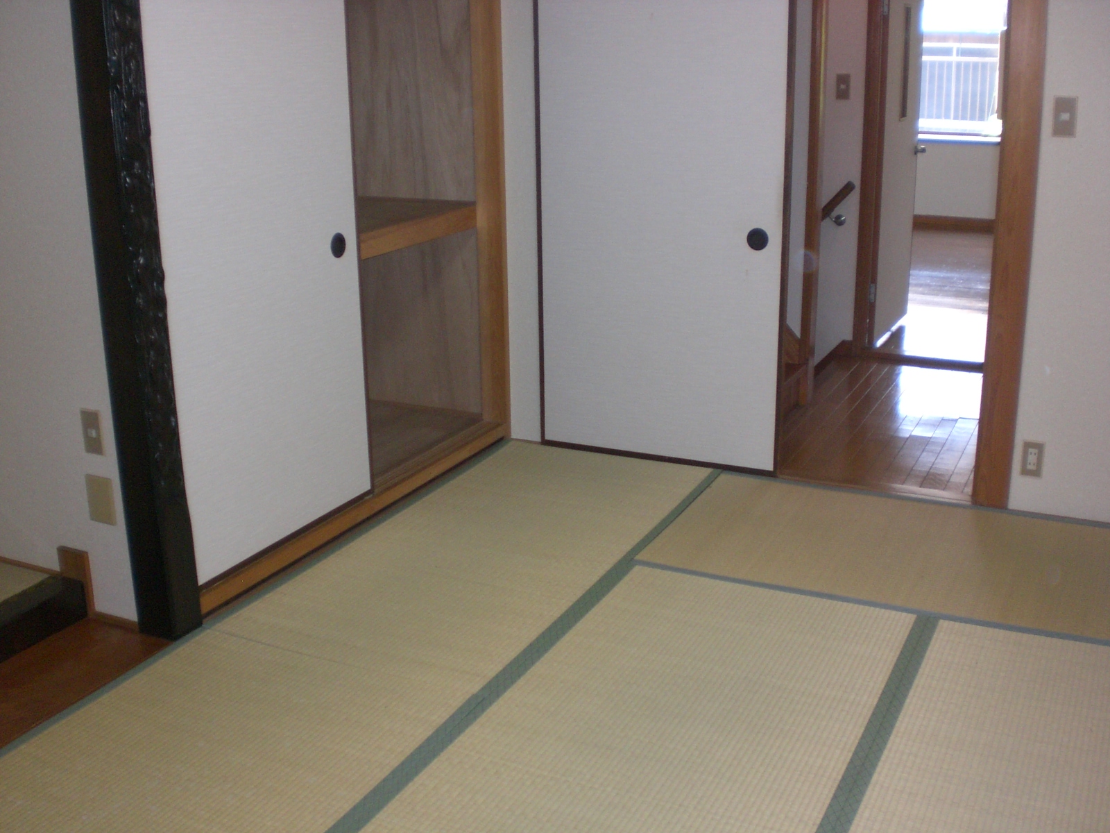
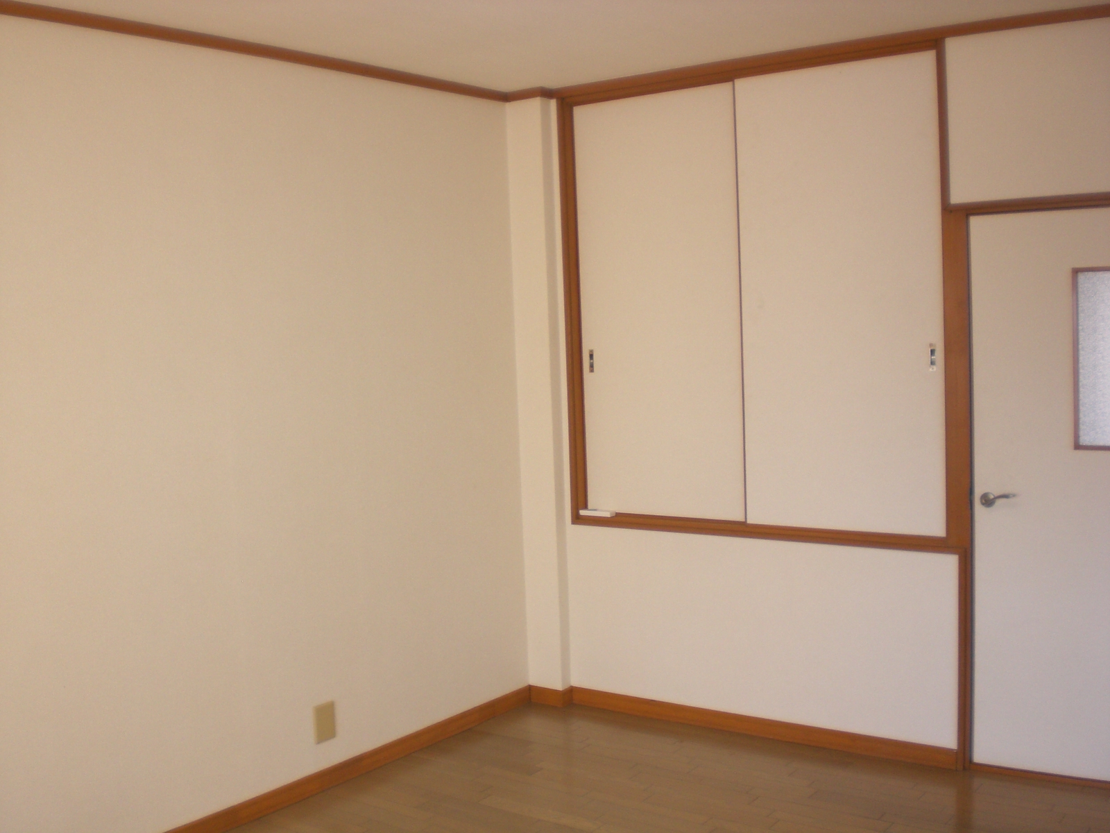
Kitchenキッチン 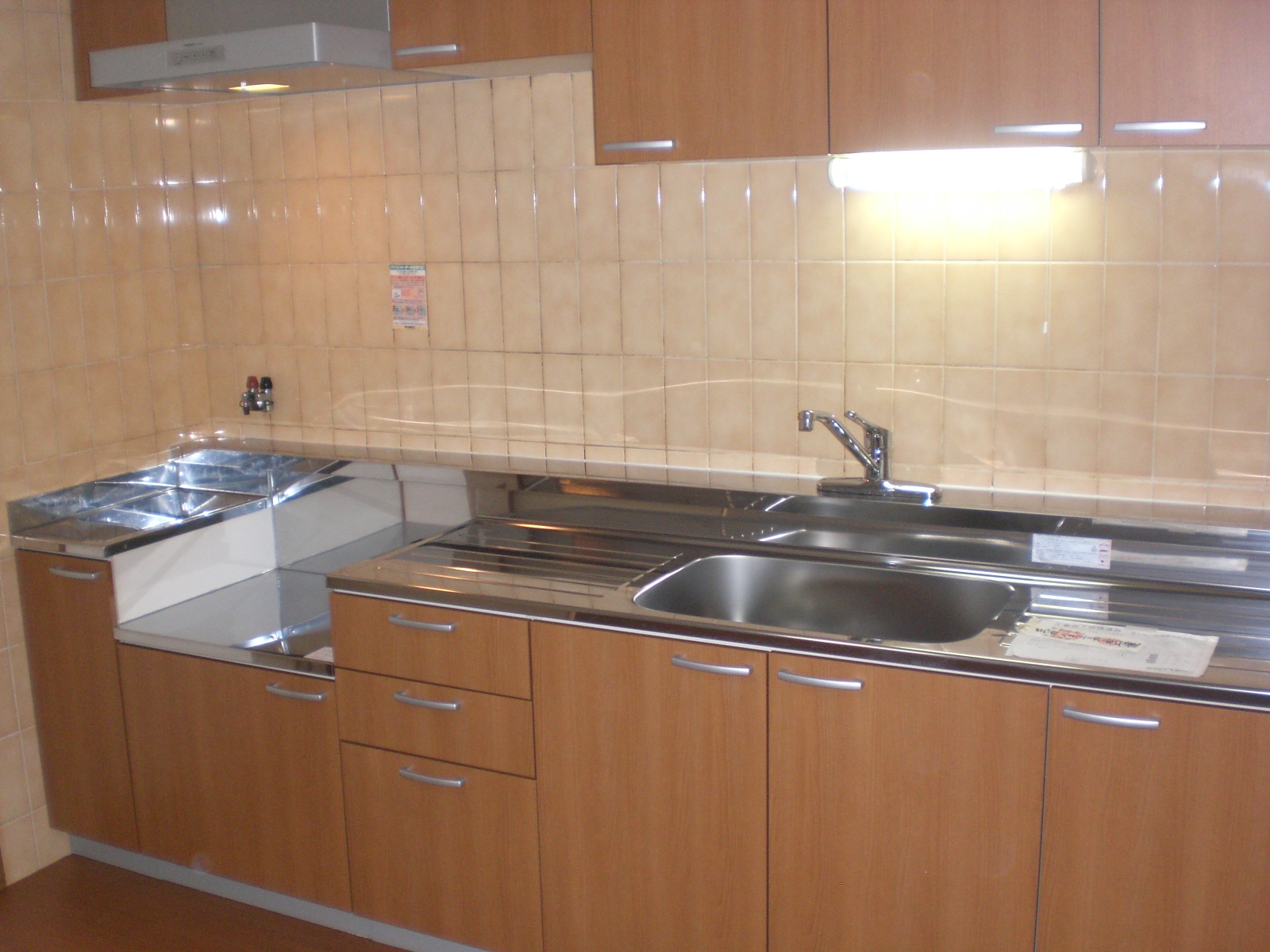
Bathバス 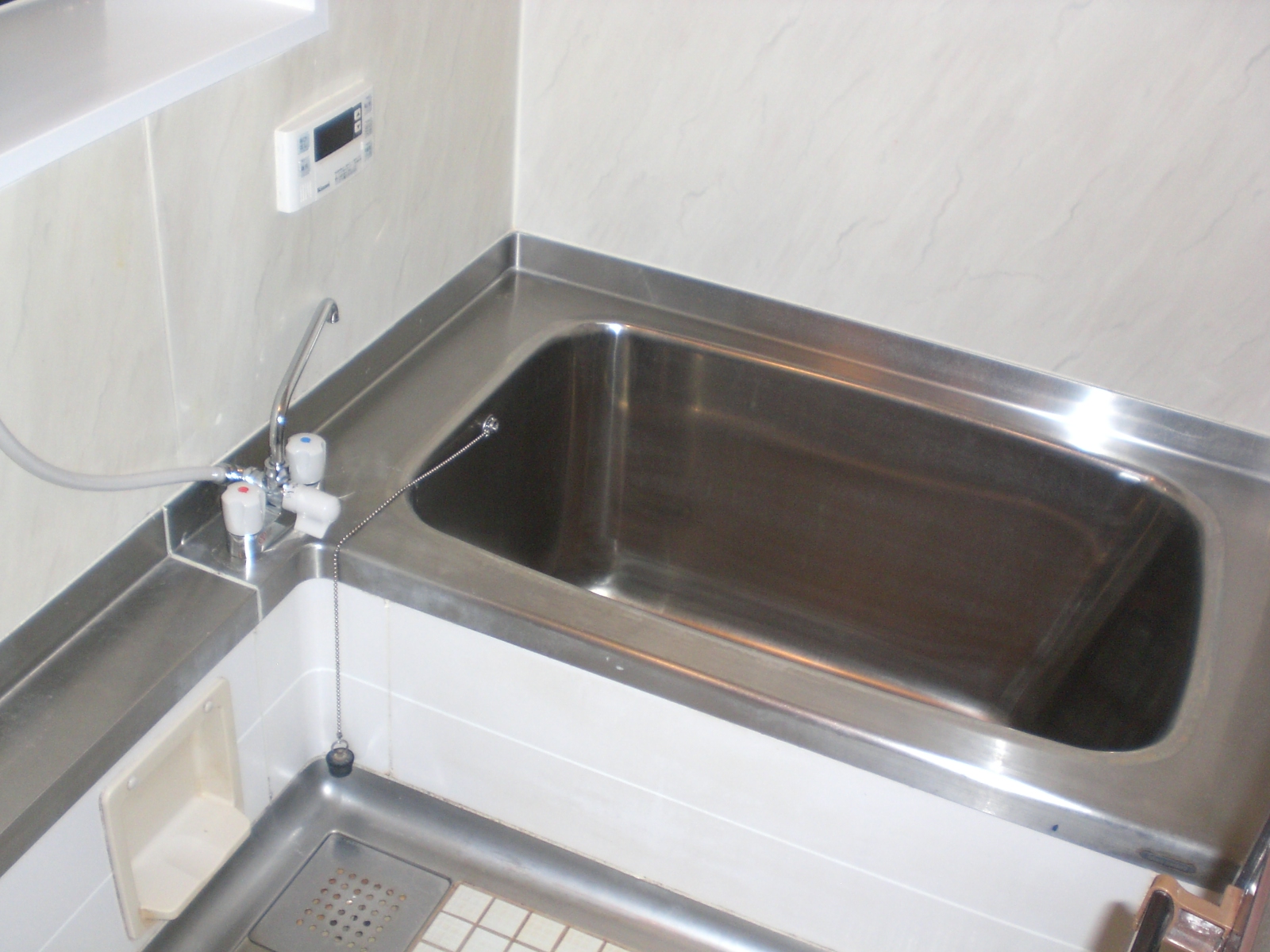
Toiletトイレ 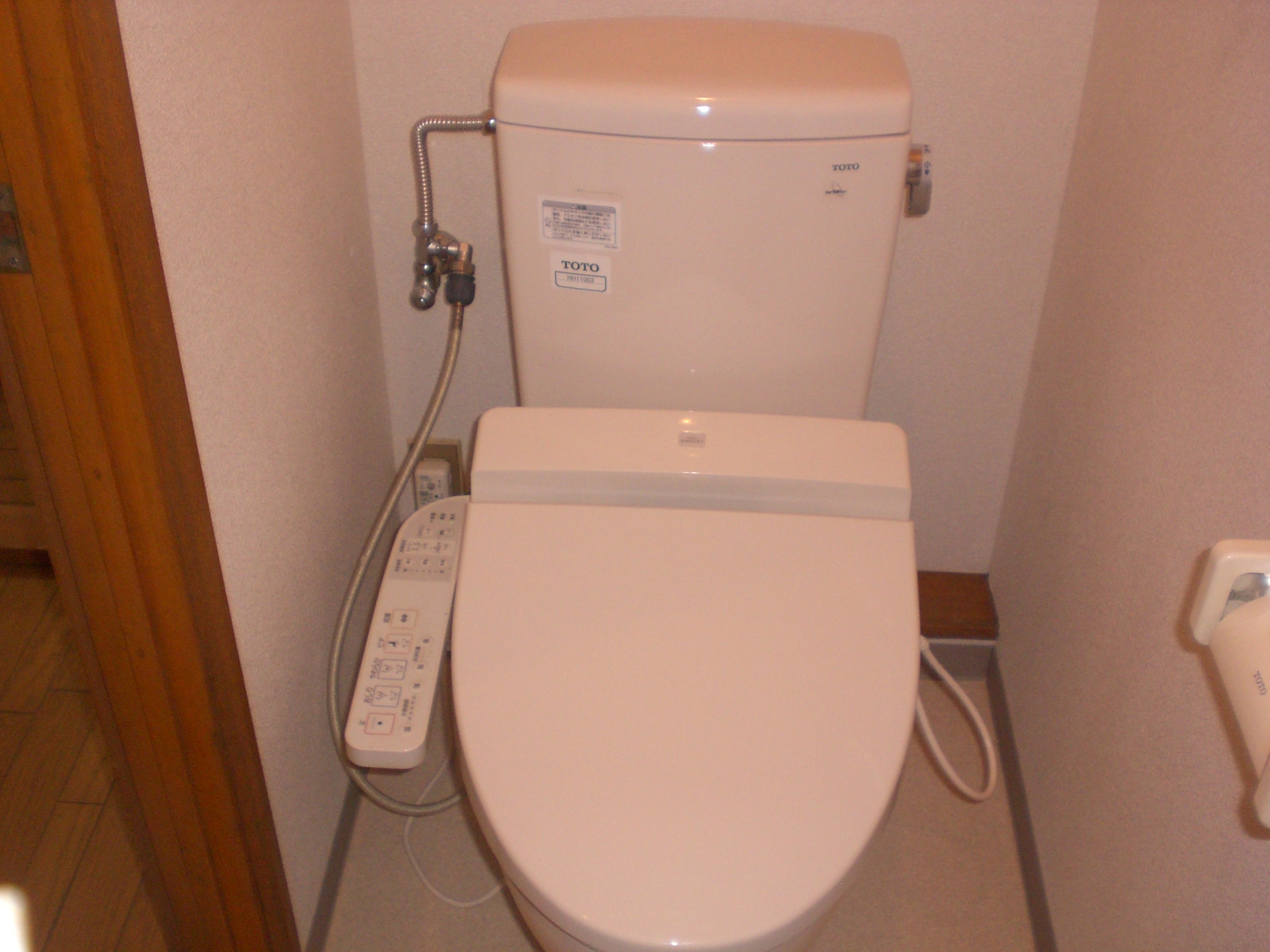
Receipt収納 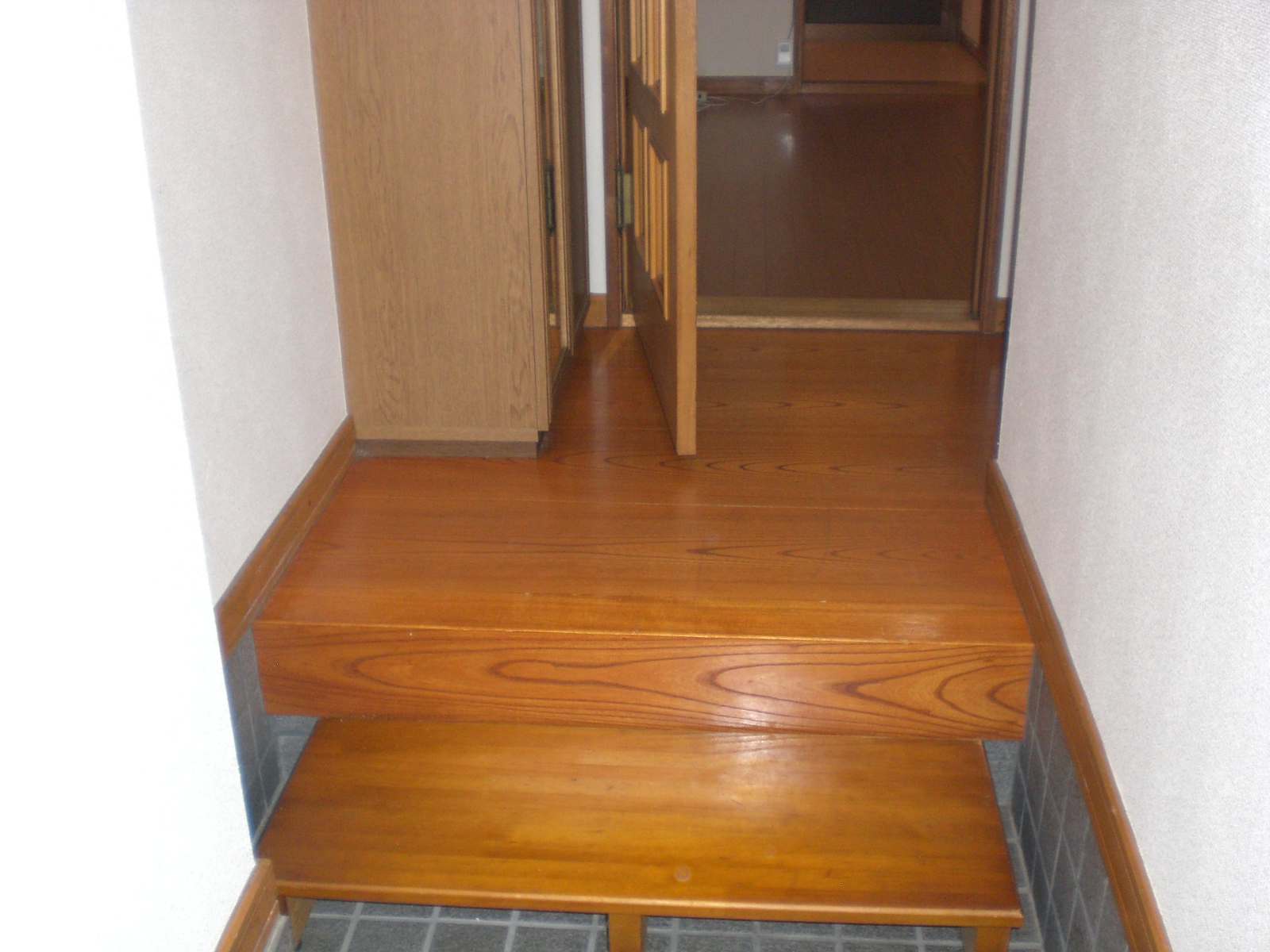
Other room spaceその他部屋・スペース 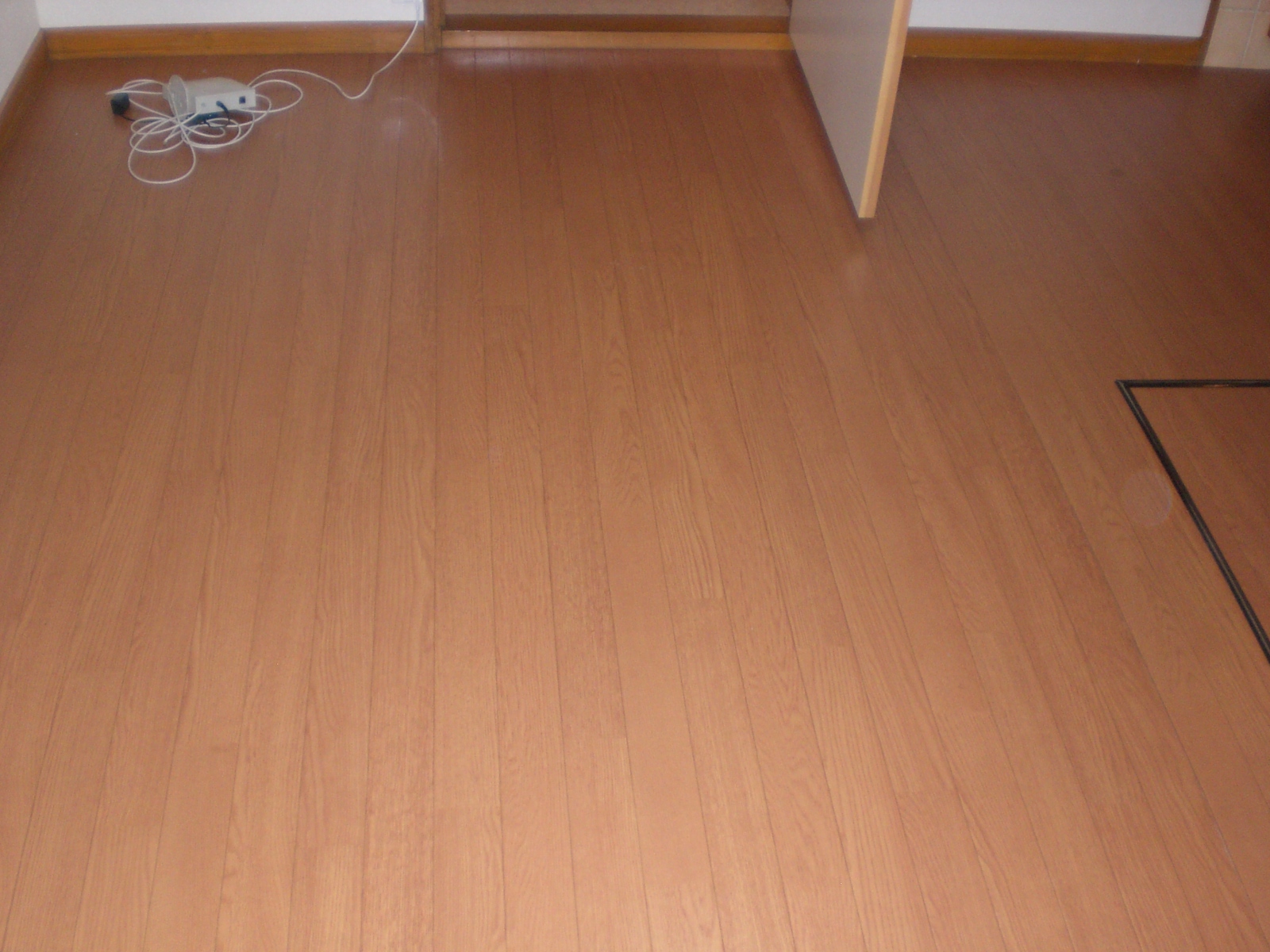
Washroom洗面所 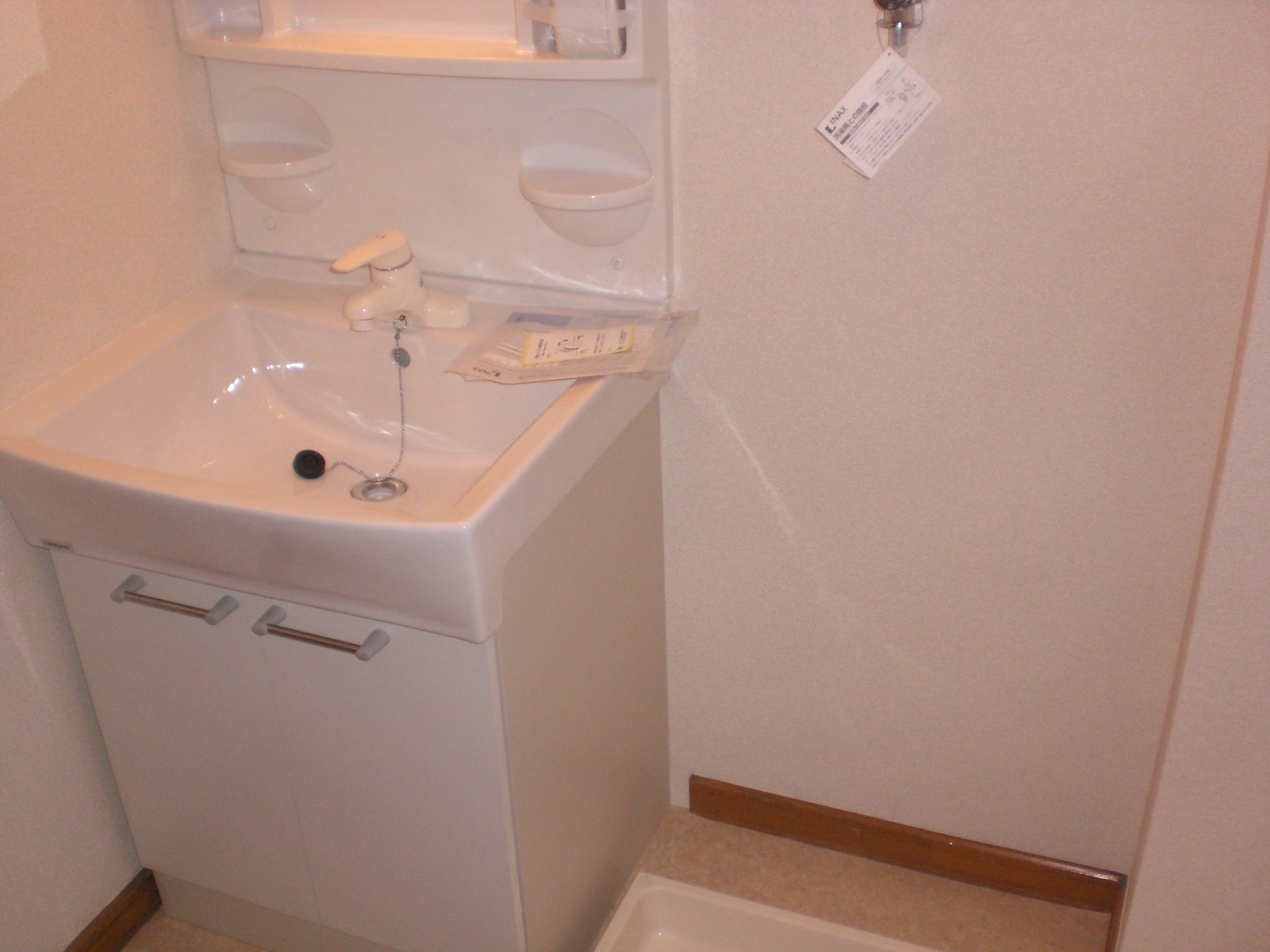
Entrance玄関 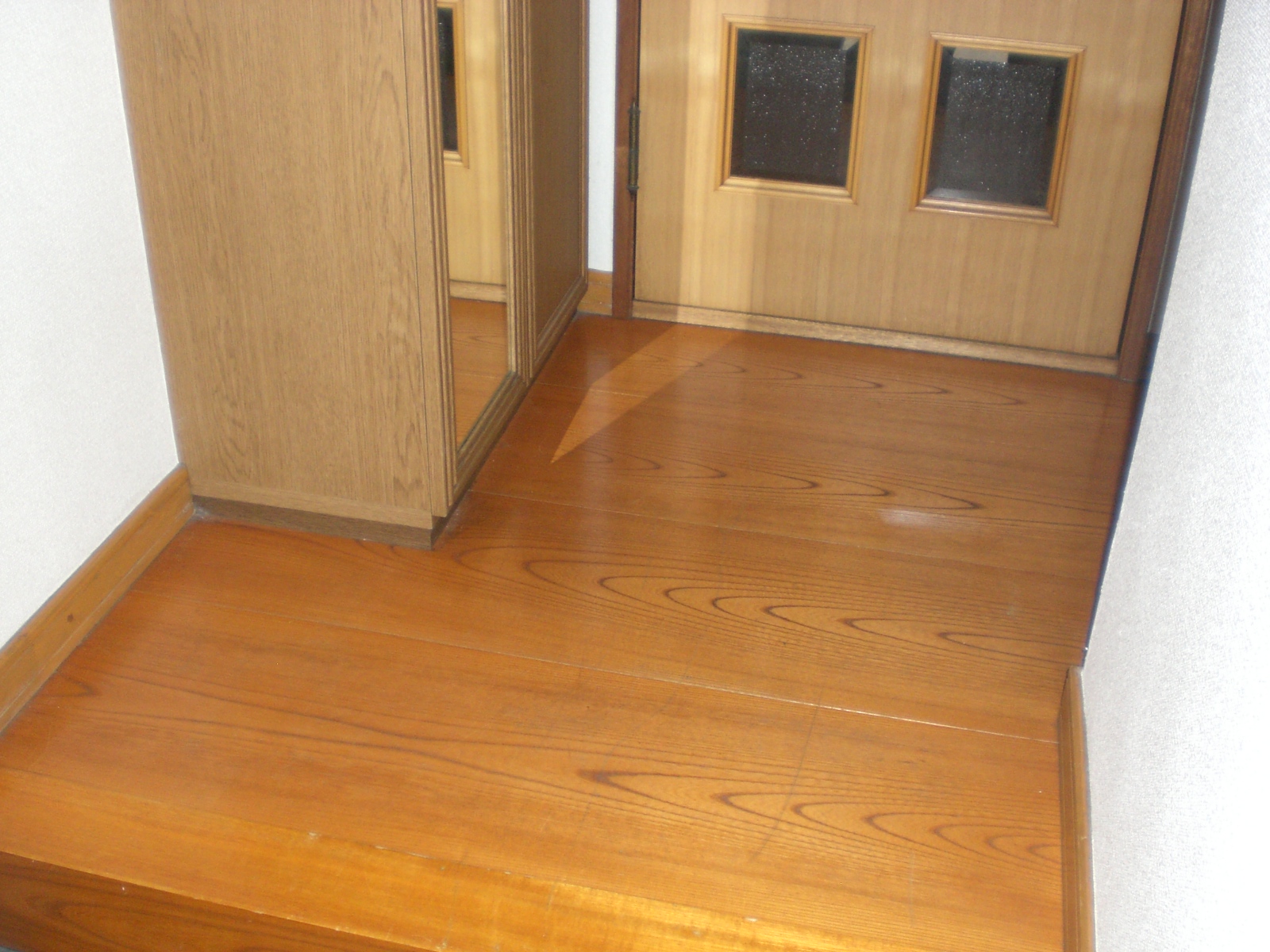
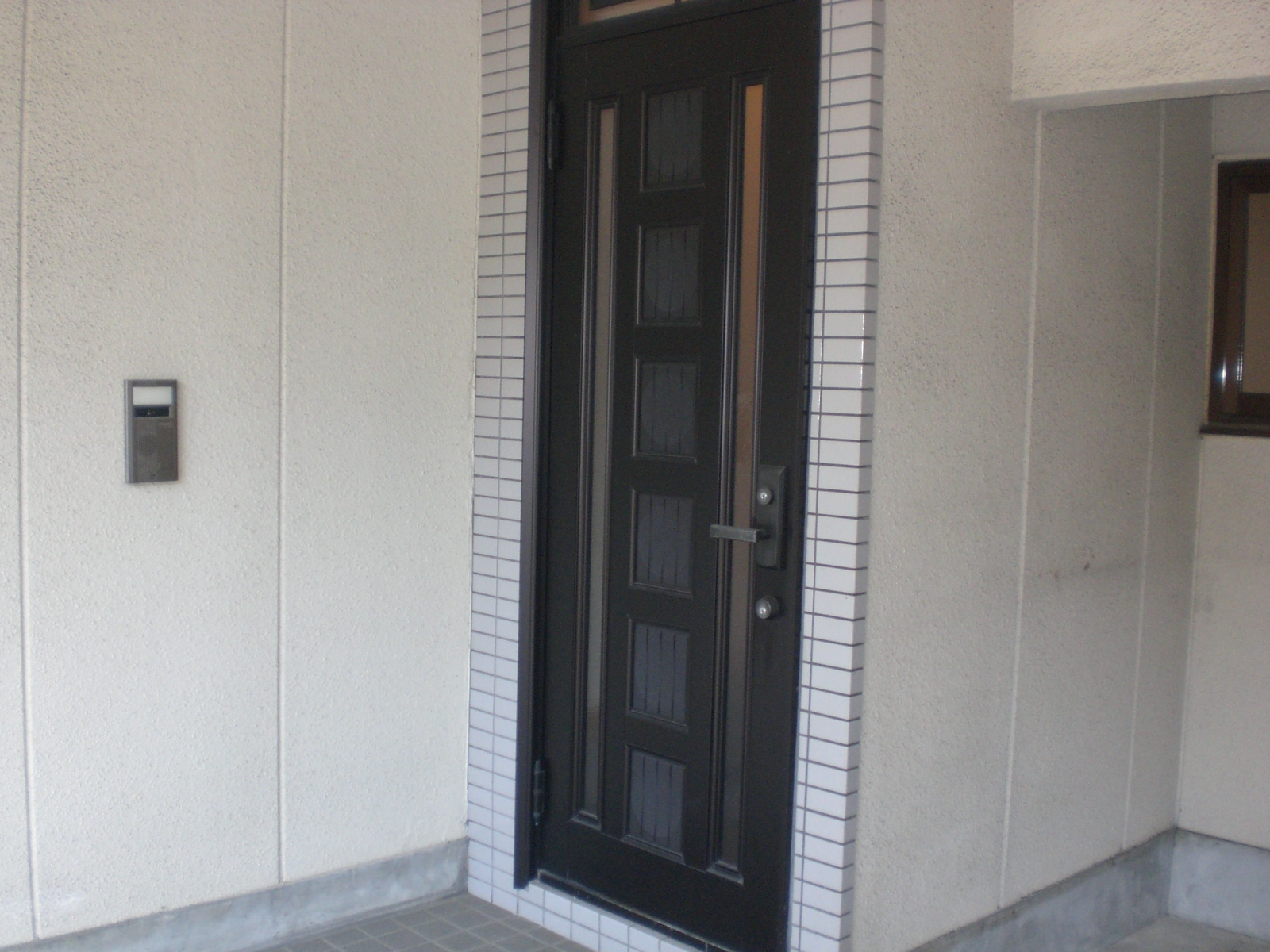
Location
|















