1995July
70,000 yen, 2LDK, 3rd floor / 5-story, 56 sq m
Rentals » Kansai » Osaka prefecture » Kadoma
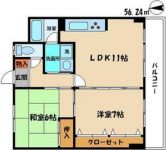 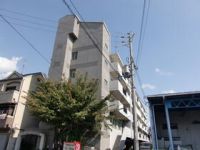
| Railroad-station 沿線・駅 | | Subway Nagahori Tsurumi-ryokuchi Line / Kadoma south 地下鉄長堀鶴見緑地線/門真南 | Address 住所 | | Osaka Prefecture Kadoma Higashida cho 大阪府門真市東田町 | Walk 徒歩 | | 15 minutes 15分 | Rent 賃料 | | 70,000 yen 7万円 | Management expenses 管理費・共益費 | | 8000 yen 8000円 | Floor plan 間取り | | 2LDK 2LDK | Occupied area 専有面積 | | 56 sq m 56m2 | Direction 向き | | South 南 | Type 種別 | | Mansion マンション | Year Built 築年 | | Built 19 years 築19年 | | System kitchen All houses facing south Flooring システムキッチン 全戸南向き フローリング |
| Keihan and Subway Tsurumi-ryokuchi Line are available 京阪本線と地下鉄鶴見緑地線が利用できます |
| Bus toilet by, balcony, Gas stove correspondence, closet, Flooring, Indoor laundry location, System kitchen, Facing south, Dressing room, Elevator, closet, Immediate Available, A quiet residential area, 3-neck over stove, Two tenants consultation, 2 wayside Available, Flat to the station, BS, Deposit ・ Key money unnecessary バストイレ別、バルコニー、ガスコンロ対応、クロゼット、フローリング、室内洗濯置、システムキッチン、南向き、脱衣所、エレベーター、押入、即入居可、閑静な住宅地、3口以上コンロ、二人入居相談、2沿線利用可、駅まで平坦、BS、敷金・礼金不要 |
Property name 物件名 | | Rental housing in Osaka Prefecture Kadoma Higashida cho Kadomaminami [Rental apartment ・ Apartment] information Property Details 大阪府門真市東田町 門真南駅の賃貸住宅[賃貸マンション・アパート]情報 物件詳細 | Transportation facilities 交通機関 | | Subway Nagahori Tsurumi-ryokuchi Line / Kadoma south walking 15 minutes
Keihan / Furukawa Ayumi Hashi 19 minutes
Osaka Monorail Main Line / Kadoma walk 25 minutes 地下鉄長堀鶴見緑地線/門真南 歩15分
京阪本線/古川橋 歩19分
大阪モノレール本線/門真市 歩25分
| Floor plan details 間取り詳細 | | Sum 6 Hiroshi 7 LDK10 和6 洋7 LDK10 | Construction 構造 | | Rebar Con 鉄筋コン | Story 階建 | | 3rd floor / 5-story 3階/5階建 | Built years 築年月 | | July 1995 1995年7月 | Nonlife insurance 損保 | | 20,000 yen two years 2万円2年 | Move-in 入居 | | Immediately 即 | Trade aspect 取引態様 | | Mediation 仲介 | Conditions 条件 | | Two people Available / Children Allowed 二人入居可/子供可 | Property code 取り扱い店舗物件コード | | 6651081 6651081 | Remarks 備考 | | 930m until Superman generations / Until Daiei Furukawa Hashiten 1300m / Patrol management / System kitchen All houses facing south Flooring スーパー万代まで930m/ダイエ古川橋店まで1300m/巡回管理/システムキッチン 全戸南向き フローリング |
Building appearance建物外観 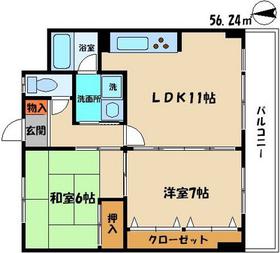
Living and room居室・リビング 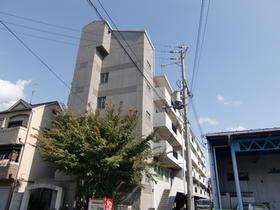
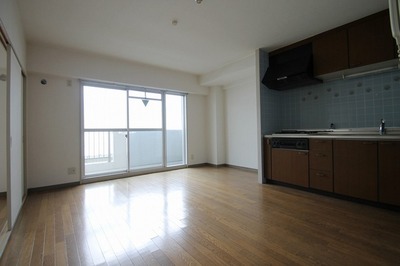 Living
リビング
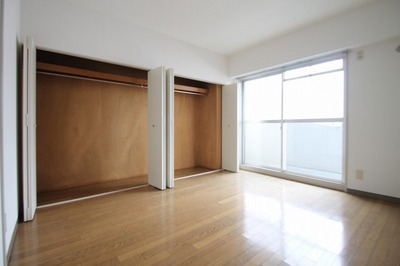 Western-style 1
洋室1
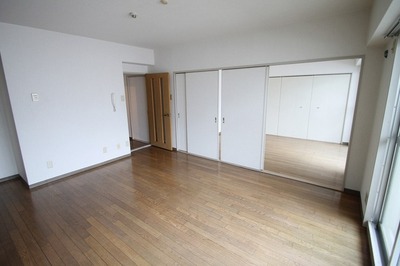 Living 3
リビング3
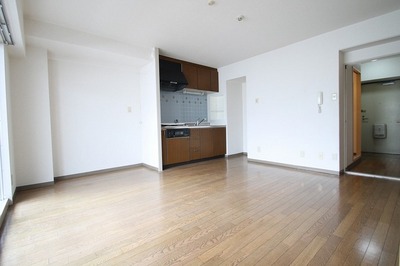 Living room 2
リビング2
Kitchenキッチン 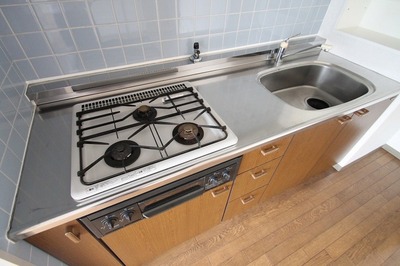 Kitchen
キッチン
Bathバス 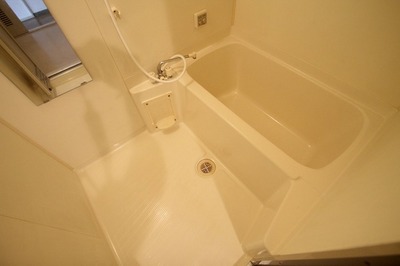 Bath
バス
Toiletトイレ 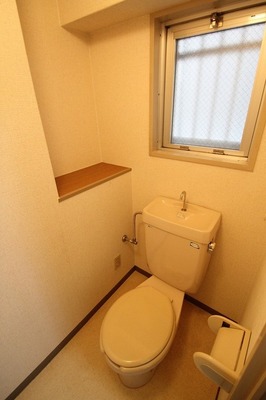 Toilet
トイレ
Washroom洗面所 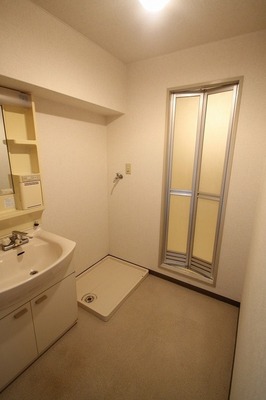 Washroom
洗面所
Entrance玄関 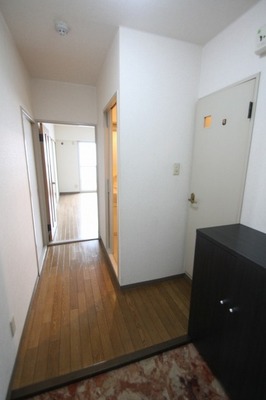 Entrance
玄関
Location
|












