1993March
60,000 yen, 3LDK, 3rd floor / Three-story, 54 sq m
Rentals » Kansai » Osaka prefecture » Kashiwara
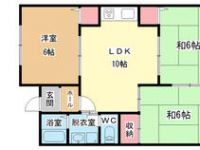 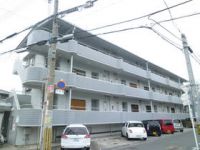
| Railroad-station 沿線・駅 | | Kintetsu Osaka line / Hozenji 近鉄大阪線/法善寺 | Address 住所 | | Osaka Prefecture Kashiwara plain 1 大阪府柏原市平野1 | Walk 徒歩 | | 5 minutes 5分 | Rent 賃料 | | 60,000 yen 6万円 | Management expenses 管理費・共益費 | | 5000 Yen 5000円 | Key money 礼金 | | 200,000 yen 20万円 | Floor plan 間取り | | 3LDK 3LDK | Occupied area 専有面積 | | 54 sq m 54m2 | Direction 向き | | West 西 | Type 種別 | | Mansion マンション | Year Built 築年 | | Built 22 years 築22年 | | ・ ・ Maison Happiness ・・メゾンハピネス |
| Pets considered with the system kitchen. Rent guarantee fee gross rent 50% Renewal fee every year ¥ 10,000 システムキッチン付きでペット相談可。 賃貸保証料総家賃50% 更新料1年毎 1万円 |
| Bus toilet by, balcony, Gas stove correspondence, Flooring, Indoor laundry location, System kitchen, Seperate, Two-burner stove, Bicycle-parking space, Immediate Available, top floor, Deposit required, Pets Negotiable, Bike shelter, Within a 5-minute walk station, propane gas バストイレ別、バルコニー、ガスコンロ対応、フローリング、室内洗濯置、システムキッチン、洗面所独立、2口コンロ、駐輪場、即入居可、最上階、敷金不要、ペット相談、バイク置場、駅徒歩5分以内、プロパンガス |
Property name 物件名 | | Rental housing in Osaka Prefecture Kashiwara plain 1 Hozenji Station [Rental apartment ・ Apartment] information Property Details 大阪府柏原市平野1 法善寺駅の賃貸住宅[賃貸マンション・アパート]情報 物件詳細 | Transportation facilities 交通機関 | | Kintetsu Osaka line / Hozenji walk 5 minutes
Kintetsu Osaka line / Ken under walk 8 minutes
JR Kansai Main Line / Ayumi Kashiwabara 11 minutes 近鉄大阪線/法善寺 歩5分
近鉄大阪線/堅下 歩8分
JR関西本線/柏原 歩11分
| Floor plan details 間取り詳細 | | Sum 6 sum 6 Hiroshi 6 LDK10 和6 和6 洋6 LDK10 | Construction 構造 | | Rebar Con 鉄筋コン | Story 階建 | | 3rd floor / Three-story 3階/3階建 | Built years 築年月 | | March 1993 1993年3月 | Nonlife insurance 損保 | | The main 要 | Parking lot 駐車場 | | On-site 8000 yen 敷地内8000円 | Move-in 入居 | | Immediately 即 | Trade aspect 取引態様 | | Mediation 仲介 | Conditions 条件 | | Pets Negotiable ペット相談 | Property code 取り扱い店舗物件コード | | 1110602095 1110602095 | Area information 周辺情報 | | Ken under elementary school (elementary school) up to 351m Ken Shimokita junior high school (junior high school) up to 984m 堅下小学校(小学校)まで351m堅下北中学校(中学校)まで984m |
Building appearance建物外観 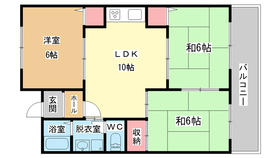
Living and room居室・リビング 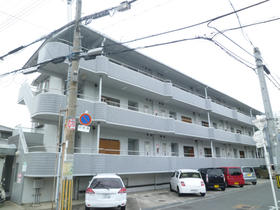
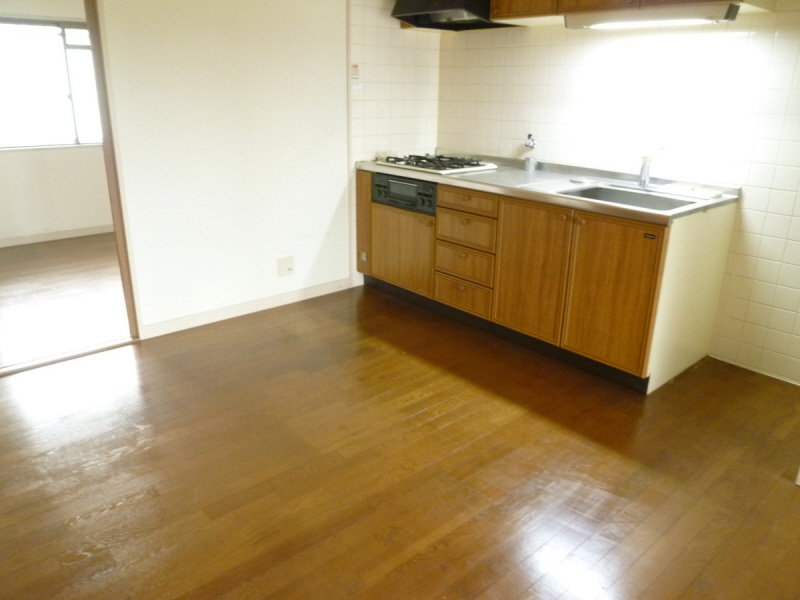
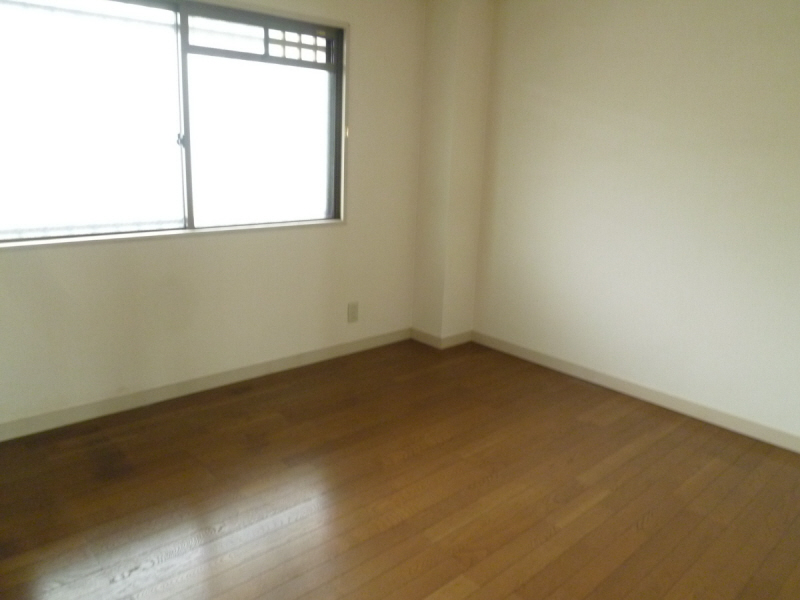
Kitchenキッチン 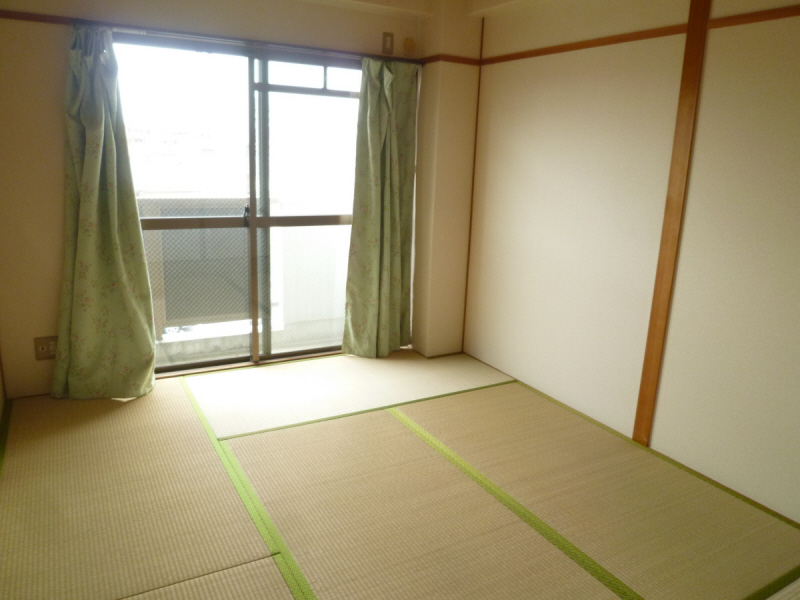
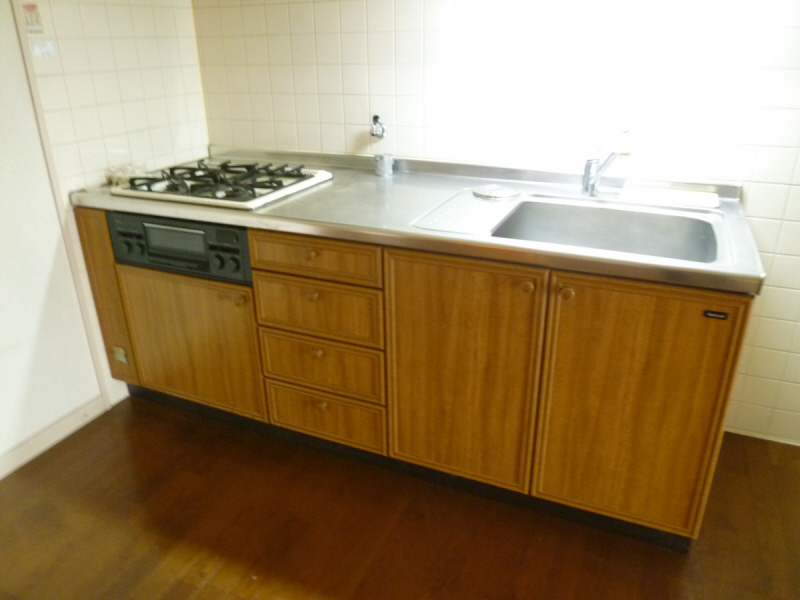
Bathバス 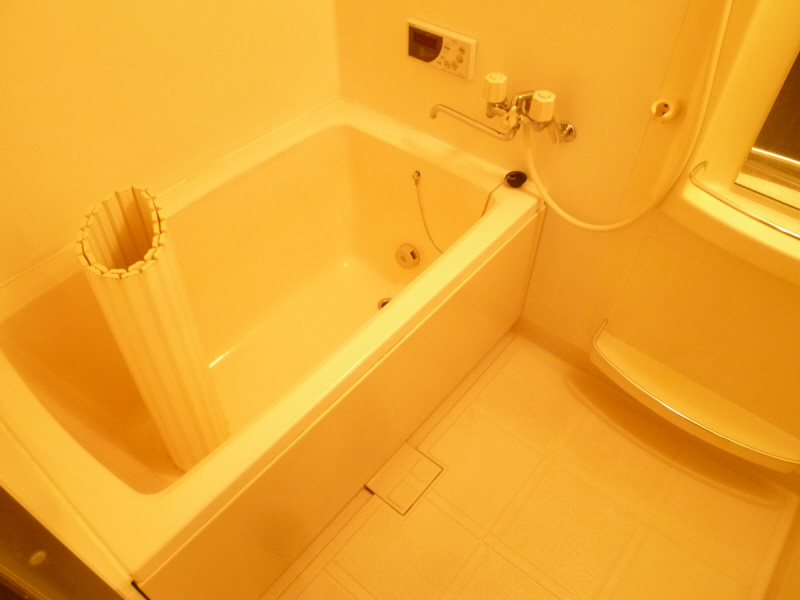
Toiletトイレ 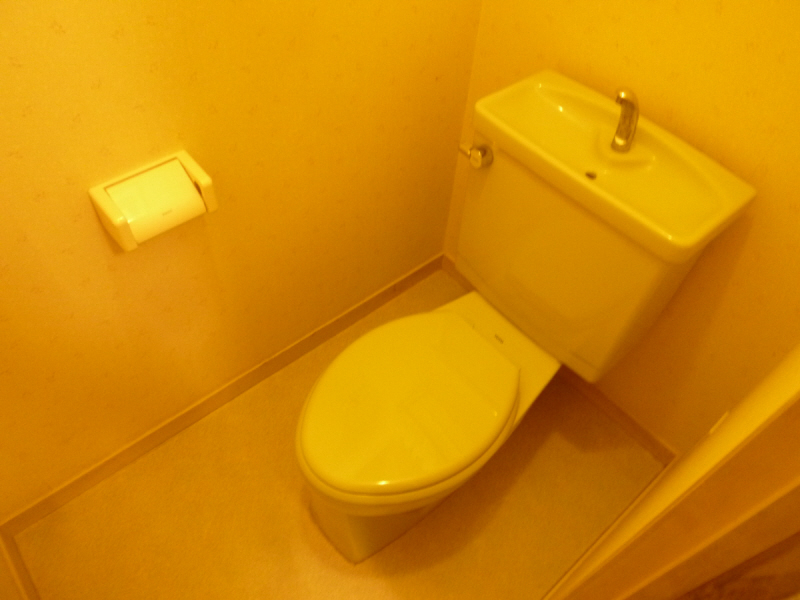
Washroom洗面所 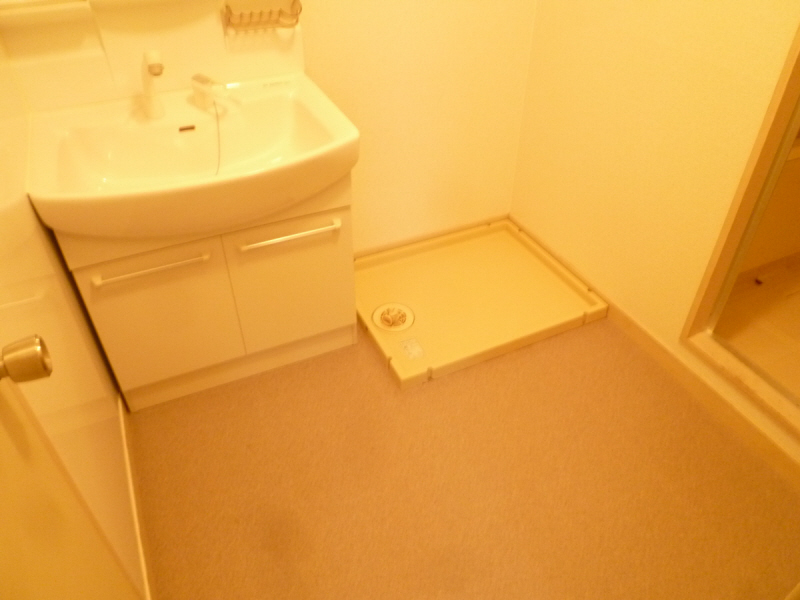
Balconyバルコニー 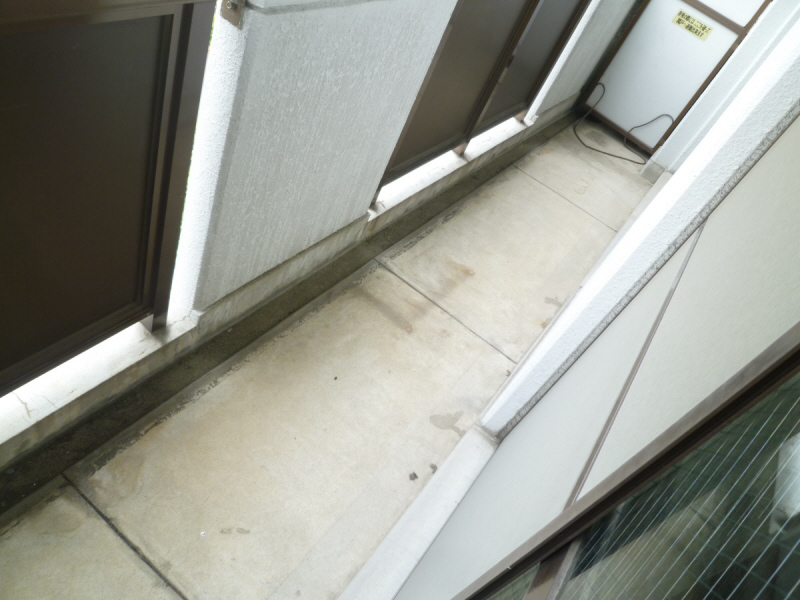
Entrance玄関 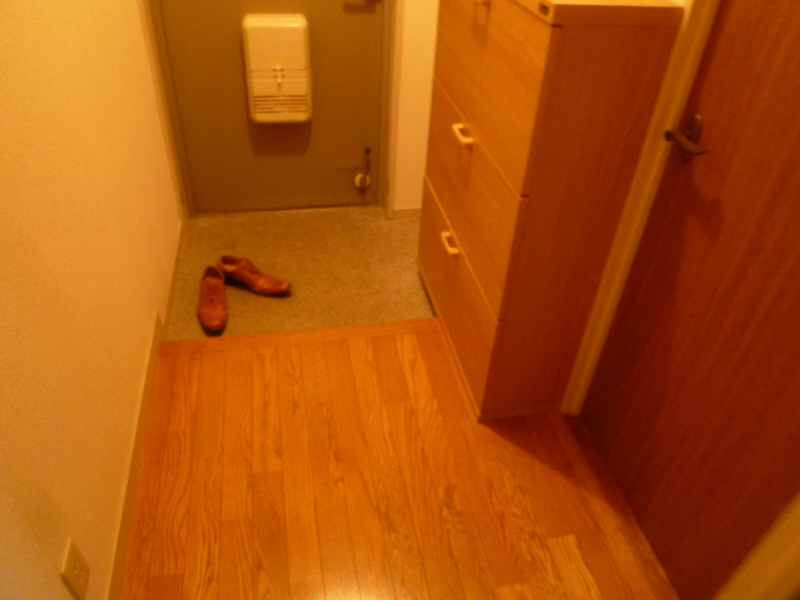
Location
|












