Rentals » Kansai » Osaka prefecture » Kita-ku
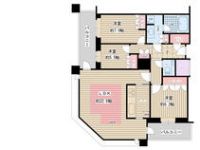 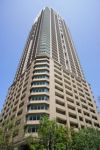
| Railroad-station 沿線・駅 | | JR Osaka Loop Line / Osaka JR大阪環状線/大阪 | Address 住所 | | Osaka, Kita-ku, Osaka Ofuka cho 大阪府大阪市北区大深町 | Walk 徒歩 | | 6 minutes 6分 | Rent 賃料 | | 420,000 yen 42万円 | Key money 礼金 | | 840,000 yen 84万円 | Security deposit 敷金 | | 420,000 yen 42万円 | Floor plan 間取り | | 3LDK 3LDK | Occupied area 専有面積 | | 94.51 sq m 94.51m2 | Direction 向き | | Northeast 北東 | Type 種別 | | Mansion マンション | Year Built 築年 | | Built two years 築2年 | | Topic of Grand Front Osaka Owner's Tower! Floor type of 3LDK 話題のグランフロント大阪オーナーズタワー!3LDKの間取りタイプ |
| Bus toilet by, balcony, Gas stove correspondence, Flooring, TV interphone, Bathroom Dryer, auto lock, Indoor laundry location, Yang per good, System kitchen, Corner dwelling unit, Warm water washing toilet seat, Elevator, Seperate, Two-burner stove, Bicycle-parking space, Delivery Box, CATV, Optical fiber, Immediate Available, A quiet residential area, BS ・ CS, surveillance camera, 24-hour manned management, Sale rent, Walk-in closet, Deposit 1 month, Two tenants consultation, Bike shelter, 24-hour emergency call system, Dimple key, Floor heating, Within built 2 years, Barrier-free, 24-hour ventilation system, Not tenants, Within a 10-minute walk station, Tower condominium, City gas, Key money two months バストイレ別、バルコニー、ガスコンロ対応、フローリング、TVインターホン、浴室乾燥機、オートロック、室内洗濯置、陽当り良好、システムキッチン、角住戸、温水洗浄便座、エレベーター、洗面所独立、2口コンロ、駐輪場、宅配ボックス、CATV、光ファイバー、即入居可、閑静な住宅地、BS・CS、防犯カメラ、24時間有人管理、分譲賃貸、ウォークインクロゼット、敷金1ヶ月、二人入居相談、バイク置場、24時間緊急通報システム、ディンプルキー、床暖房、築2年以内、バリアフリー、24時間換気システム、未入居、駅徒歩10分以内、タワー型マンション、都市ガス、礼金2ヶ月 |
Property name 物件名 | | Rental housing of Osaka-shi, Osaka, Kita-ku, Ofuka cho Osaka Station [Rental apartment ・ Apartment] information Property Details 大阪府大阪市北区大深町 大阪駅の賃貸住宅[賃貸マンション・アパート]情報 物件詳細 | Transportation facilities 交通機関 | | JR Osaka Loop Line / Osaka walk 6 minutes
Hankyu Kobe Line / Ayumi Umeda 6 minutes
Subway Midosuji Line / Ayumi Umeda 8 minutes JR大阪環状線/大阪 歩6分
阪急神戸線/梅田 歩6分
地下鉄御堂筋線/梅田 歩8分
| Floor plan details 間取り詳細 | | Hiroshi 7 Hiroshi 6.2 Hiroshi 5.5 LDK22.6 洋7 洋6.2 洋5.5 LDK22.6 | Construction 構造 | | Rebar Con 鉄筋コン | Story 階建 | | 19th floor / Underground 1 ground 48 stories 19階/地下1地上48階建 | Built years 築年月 | | April 2013 2013年4月 | Nonlife insurance 損保 | | 10,000 yen two years 1万円2年 | Parking lot 駐車場 | | Site 35000 yen 敷地内35000円 | Move-in 入居 | | Immediately 即 | Trade aspect 取引態様 | | Mediation 仲介 | Conditions 条件 | | Two people Available 二人入居可 | Property code 取り扱い店舗物件コード | | 1112800632 1112800632 | Total units 総戸数 | | 525 units 525戸 | Guarantor agency 保証人代行 | | Guarantee company use 必 monthly 50% annual guarantee commission 10000 yen of rent / 1 year 保証会社利用必 月額賃料の50% 年間保証委託料10000円/1年間 | Remarks 備考 | | Not tenants / Resident management 未入居/常駐管理 | Area information 周辺情報 | | FamilyMart 650m to 200m Seijo Ishii up (convenience store) (Super) ファミリーマート(コンビニ)まで200m成城石井(スーパー)まで650m |
Building appearance建物外観 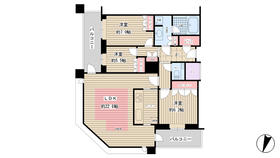
Living and room居室・リビング 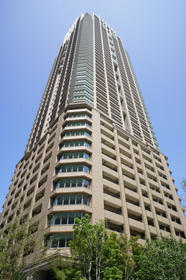
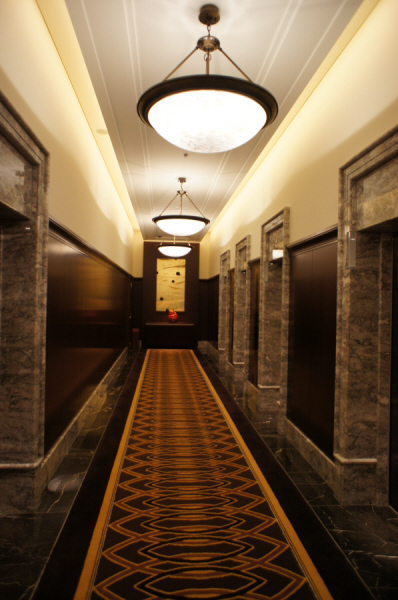 elevator hall
エレベーターホール
Other common areasその他共有部分 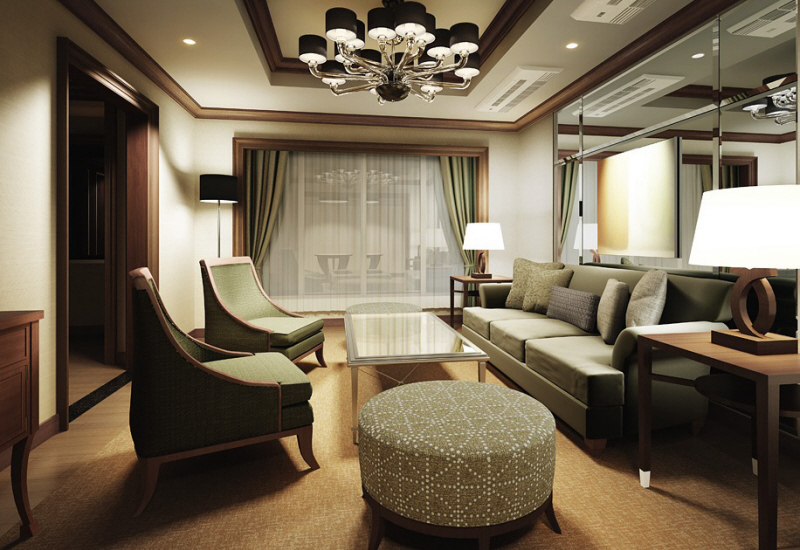 Sky Lounge
スカイラウンジ
Supermarketスーパー  650m to Seijo Ishii (super)
成城石井(スーパー)まで650m
Convenience storeコンビニ  Family Mart (convenience store) to 200m
ファミリーマート(コンビニ)まで200m
Otherその他 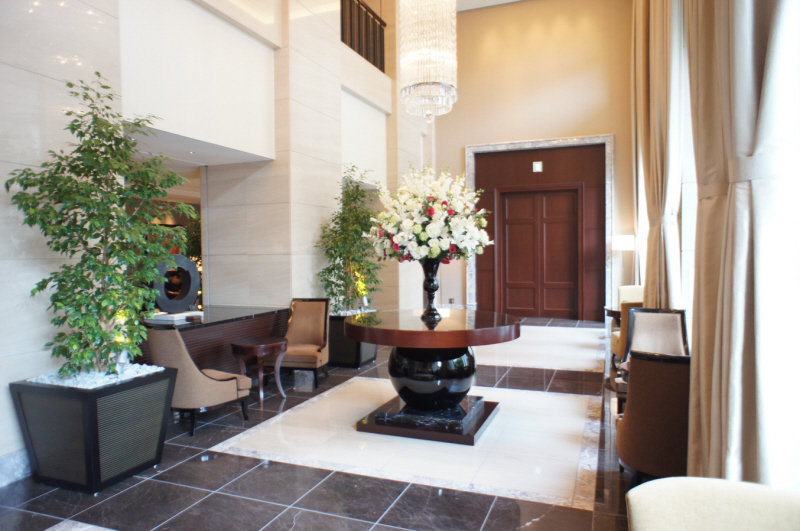 Entrance lobby
エントランスロビー
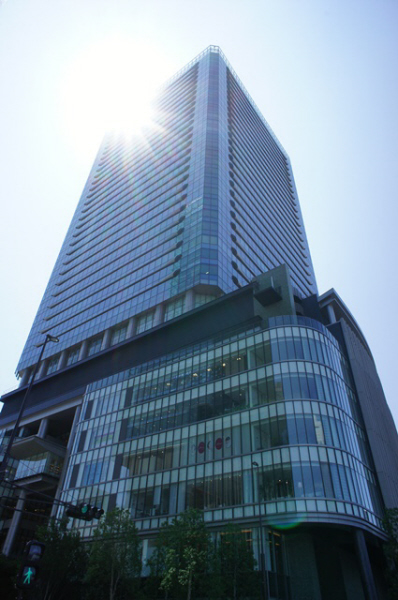 Grand Front Osaka
グランフロント大阪
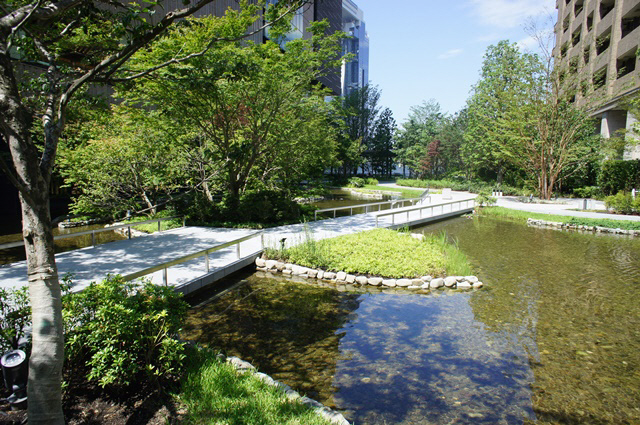 The building site in the common areas
建物敷地内共用部
Location
|










