Rentals » Kansai » Osaka prefecture » Kita-ku
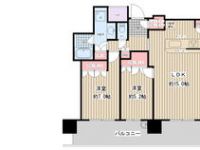 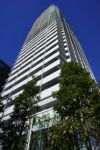
| Railroad-station 沿線・駅 | | Subway Tanimachi Line / Nakazakicho 地下鉄谷町線/中崎町 | Address 住所 | | Osaka, Kita-ku, Osaka Ogimachi 2 大阪府大阪市北区扇町2 | Walk 徒歩 | | 3 minutes 3分 | Rent 賃料 | | 160,000 yen 16万円 | Key money 礼金 | | 400,000 yen 40万円 | Security deposit 敷金 | | 160,000 yen 16万円 | Floor plan 間取り | | 2LDK 2LDK | Occupied area 専有面積 | | 62.52 sq m 62.52m2 | Direction 向き | | South 南 | Type 種別 | | Mansion マンション | Year Built 築年 | | New construction 新築 | | Wanted came out at the condominium tower apartment "Park Tower Umeda" rent. 分譲タワーマンション「パークタワー梅田」賃貸で募集が出ました。 |
| Bus toilet by, balcony, Gas stove correspondence, Flooring, Washbasin with shower, TV interphone, Bathroom Dryer, auto lock, Indoor laundry location, Yang per good, System kitchen, Facing south, Add-fired function bathroom, Warm water washing toilet seat, Elevator, Seperate, Two-burner stove, Bicycle-parking space, Delivery Box, CATV, Optical fiber, Immediate Available, A quiet residential area, BS ・ CS, Face-to-face kitchen, surveillance camera, Sale rent, Two tenants consultation, Bike shelter, 24-hour emergency call system, Dimple key, Floor heating, Within built 2 years, Barrier-free, 24-hour ventilation system, Not tenants, Within a 5-minute walk station, Tower condominium, City gas バストイレ別、バルコニー、ガスコンロ対応、フローリング、シャワー付洗面台、TVインターホン、浴室乾燥機、オートロック、室内洗濯置、陽当り良好、システムキッチン、南向き、追焚機能浴室、温水洗浄便座、エレベーター、洗面所独立、2口コンロ、駐輪場、宅配ボックス、CATV、光ファイバー、即入居可、閑静な住宅地、BS・CS、対面式キッチン、防犯カメラ、分譲賃貸、二人入居相談、バイク置場、24時間緊急通報システム、ディンプルキー、床暖房、築2年以内、バリアフリー、24時間換気システム、未入居、駅徒歩5分以内、タワー型マンション、都市ガス |
Property name 物件名 | | Rental housing of Osaka-shi, Osaka, Kita-ku, Ogimachi 2 Nakazakichō Station [Rental apartment ・ Apartment] information Property Details 大阪府大阪市北区扇町2 中崎町駅の賃貸住宅[賃貸マンション・アパート]情報 物件詳細 | Transportation facilities 交通機関 | | Subway Tanimachi Line / Nakazakicho walk 3 minutes
Subway Sakaisuji / Ogimachi walk 6 minutes
Subway Tanimachi Line / Tenjinbashisujirokuchome step 9 minutes 地下鉄谷町線/中崎町 歩3分
地下鉄堺筋線/扇町 歩6分
地下鉄谷町線/天神橋筋六丁目 歩9分
| Floor plan details 間取り詳細 | | Hiroshi 7 Hiroshi 5.2 LDK15 洋7 洋5.2 LDK15 | Construction 構造 | | Rebar Con 鉄筋コン | Story 階建 | | 4th floor / Underground 1 ground 31-story 4階/地下1地上31階建 | Built years 築年月 | | New construction October 2013 新築 2013年10月 | Nonlife insurance 損保 | | 20,000 yen two years 2万円2年 | Parking lot 駐車場 | | Site 23000 yen 敷地内23000円 | Move-in 入居 | | Immediately 即 | Trade aspect 取引態様 | | Mediation 仲介 | Conditions 条件 | | Two people Available 二人入居可 | Property code 取り扱い店舗物件コード | | 1112800739 1112800739 | Total units 総戸数 | | 230 units 230戸 | Guarantor agency 保証人代行 | | Guarantee company use 必 initial gross rent of 40% Update 12000 yen / 1 year 保証会社利用必 初回総家賃の40% 更新12000円/1年間 | Area information 周辺情報 | | Ogimachi to elementary school (elementary school) 150m life up to 338m up to 124m Tenma junior high school (junior high school) Seven-Eleven (convenience store) (super) 450m 扇町小学校(小学校)まで124m天満中学校(中学校)まで338mセブンイレブン(コンビニ)まで150mライフ(スーパー)まで450m |
Building appearance建物外観 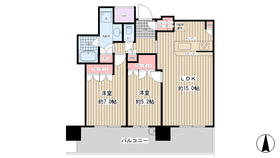
Lobbyロビー 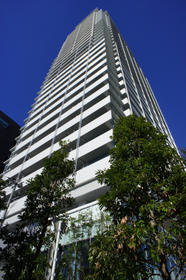
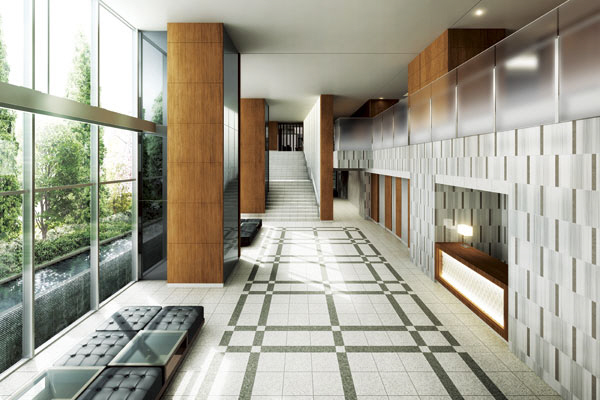 lobby
ロビー
Other common areasその他共有部分 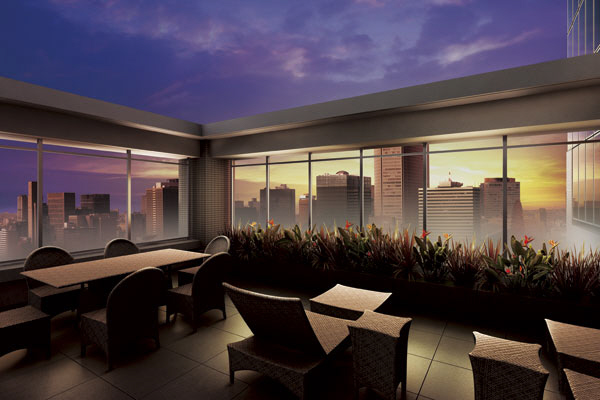 View Terrace
ビューテラス
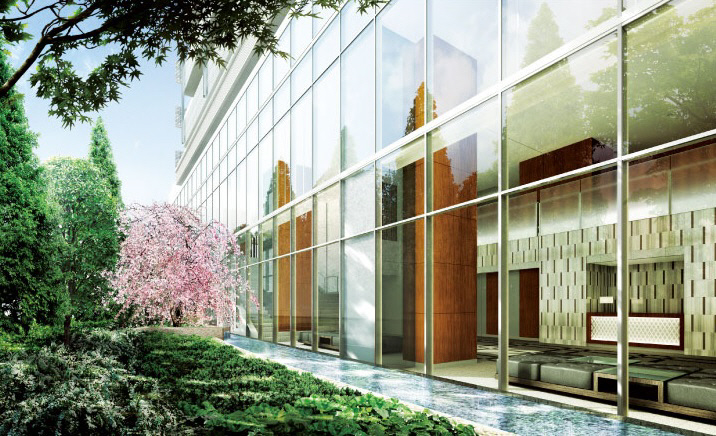 Sanctuary Garden
サンクチュアリガーデン
Supermarketスーパー 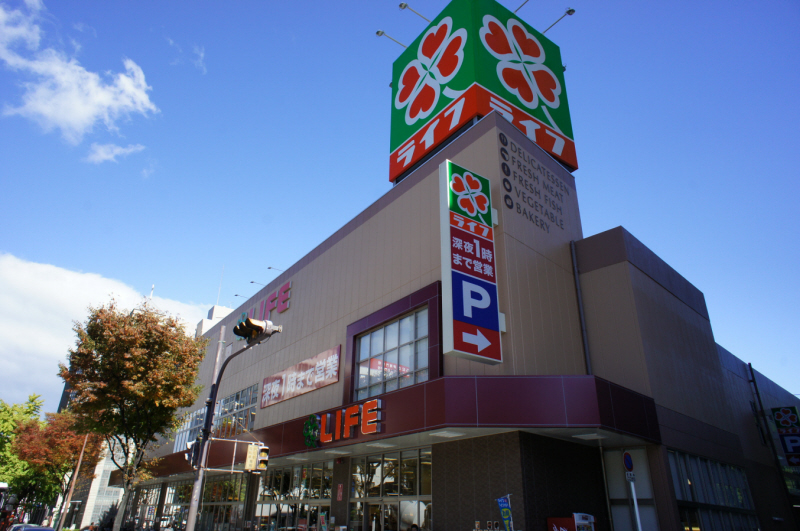 450m up to life (Super)
ライフ(スーパー)まで450m
Convenience storeコンビニ  150m to Seven-Eleven (convenience store)
セブンイレブン(コンビニ)まで150m
Primary school小学校 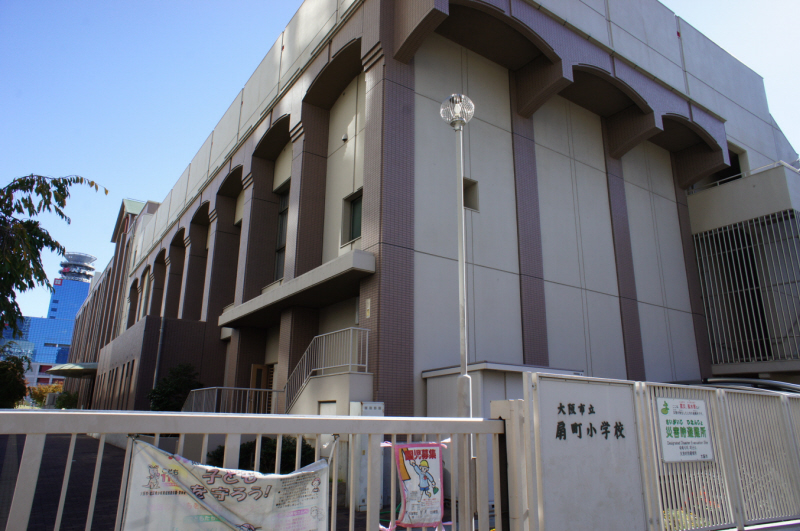 Ogimachi to elementary school (elementary school) 124m
扇町小学校(小学校)まで124m
Otherその他 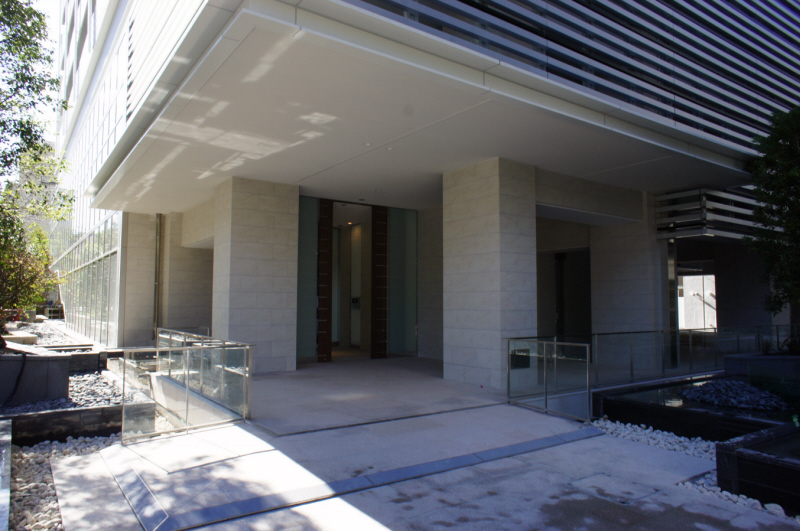 Entrance
エントランス
Location
|










