Rentals » Kansai » Osaka prefecture » Kita-ku
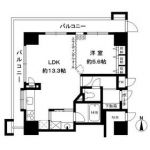 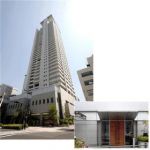
| Railroad-station 沿線・駅 | | Subway Tanimachi Line / Minamimorimachi 地下鉄谷町線/南森町 | Address 住所 | | Osaka-shi, Osaka, Kita-ku, Sugawara-cho 大阪府大阪市北区菅原町 | Walk 徒歩 | | 5 minutes 5分 | Rent 賃料 | | 150,000 yen 15万円 | Key money 礼金 | | 450,000 yen 45万円 | Security deposit 敷金 | | 150,000 yen 15万円 | Floor plan 間取り | | 1LDK 1LDK | Occupied area 専有面積 | | 46.4 sq m 46.4m2 | Direction 向き | | South 南 | Type 種別 | | Mansion マンション | Year Built 築年 | | Built 12 years 築12年 | | Zenith Osaka West Building ジーニス大阪 ウエスト棟 |
| Bus toilet by, balcony, Flooring, TV interphone, Bathroom Dryer, auto lock, Indoor laundry location, System kitchen, Facing south, Warm water washing toilet seat, Elevator, Two-burner stove, Bicycle-parking space, Sale rent, Floor heating, trunk room, disposer, BS バストイレ別、バルコニー、フローリング、TVインターホン、浴室乾燥機、オートロック、室内洗濯置、システムキッチン、南向き、温水洗浄便座、エレベーター、2口コンロ、駐輪場、分譲賃貸、床暖房、トランクルーム、ディスポーザー、BS |
Property name 物件名 | | Rental housing of Osaka-shi, Osaka, Kita-ku, Sugawara-cho, Minamimorimachi Station [Rental apartment ・ Apartment] information Property Details 大阪府大阪市北区菅原町 南森町駅の賃貸住宅[賃貸マンション・アパート]情報 物件詳細 | Transportation facilities 交通機関 | | Subway Tanimachi Line / Minamimorimachi walk 5 minutes
JR Tozai Line / Tenmangu walk 6 minutes 地下鉄谷町線/南森町 歩5分
JR東西線/大阪天満宮 歩6分
| Construction 構造 | | Steel rebar 鉄骨鉄筋 | Story 階建 | | 12th floor / 39-storey 12階/39階建 | Built years 築年月 | | January 2003 2003年1月 | Nonlife insurance 損保 | | 17,000 yen two years 1.7万円2年 | Move-in 入居 | | Immediately 即 | Trade aspect 取引態様 | | Mediation 仲介 | Property code 取り扱い店舗物件コード | | 27127A002645 27127A002645 | Total units 総戸数 | | 360 units 360戸 | Balcony area バルコニー面積 | | 15.1 sq m 15.1m2 | Fixed-term lease 定期借家 | | Fixed-term lease two years 定期借家 2年 | Remarks 備考 | | Commuting management / Bidet ・ Disposer no guarantee ・ Sliding Wall, Unmovable. 通勤管理/ウォシュレット・ディスポーザー保証なし・スライディングウォールは、移動不可。 |
Building appearance建物外観 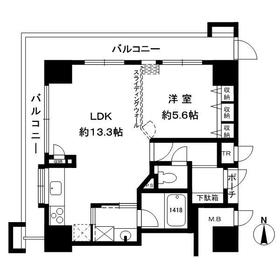
Living and room居室・リビング 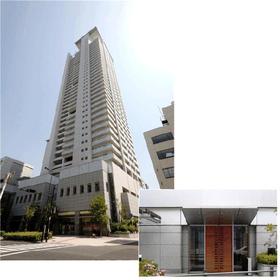
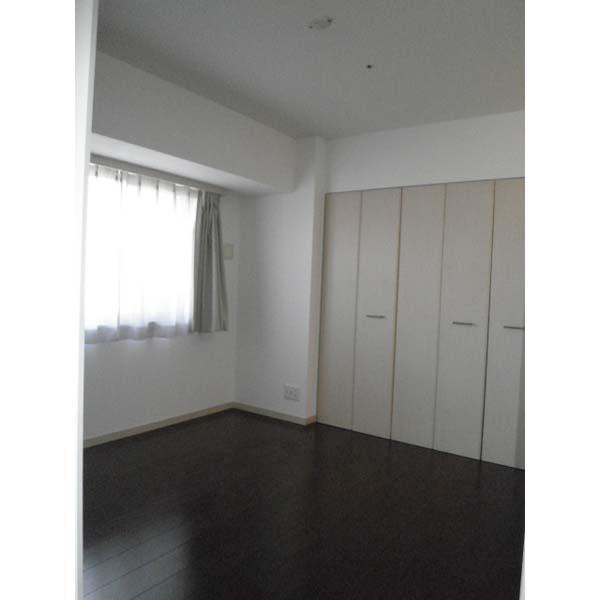
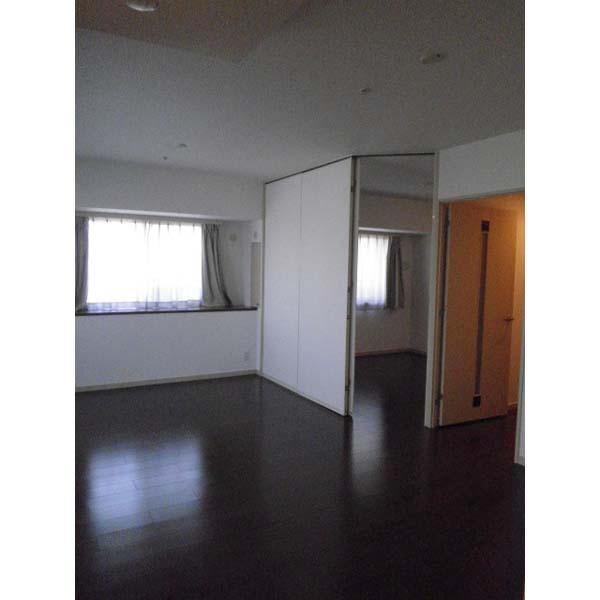
Kitchenキッチン 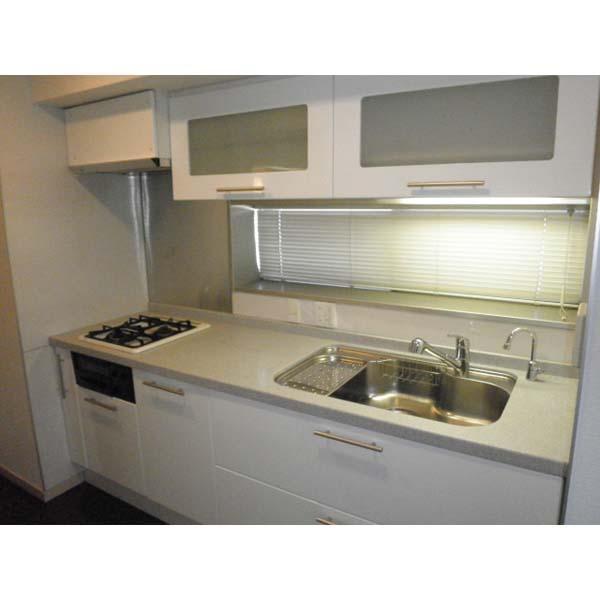
Bathバス 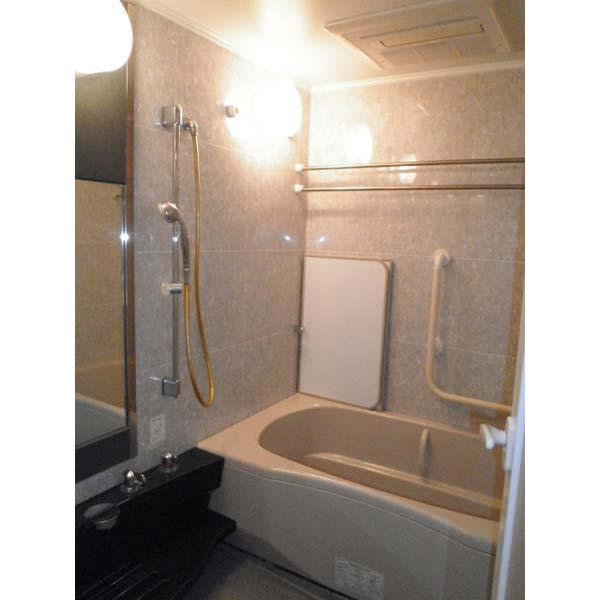
Toiletトイレ 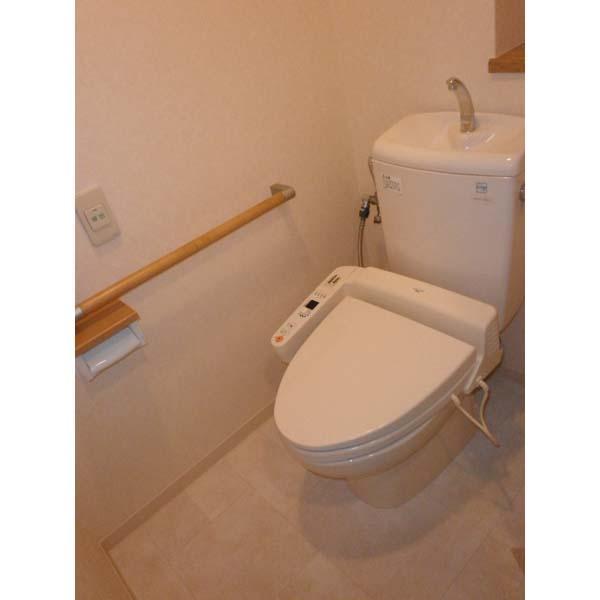
Receipt収納 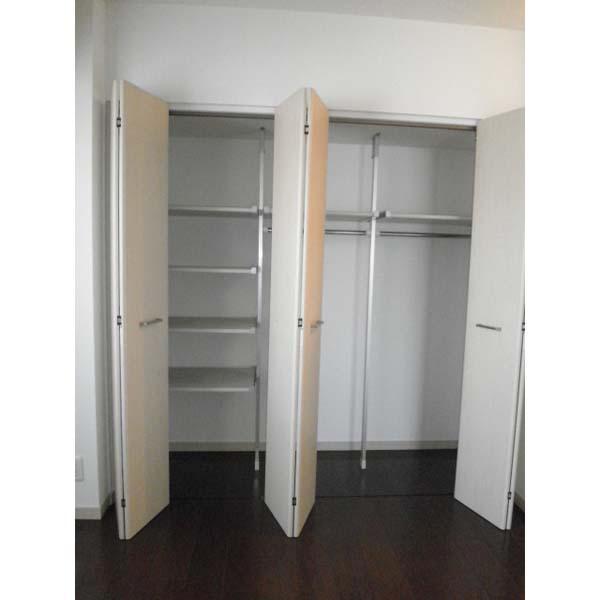
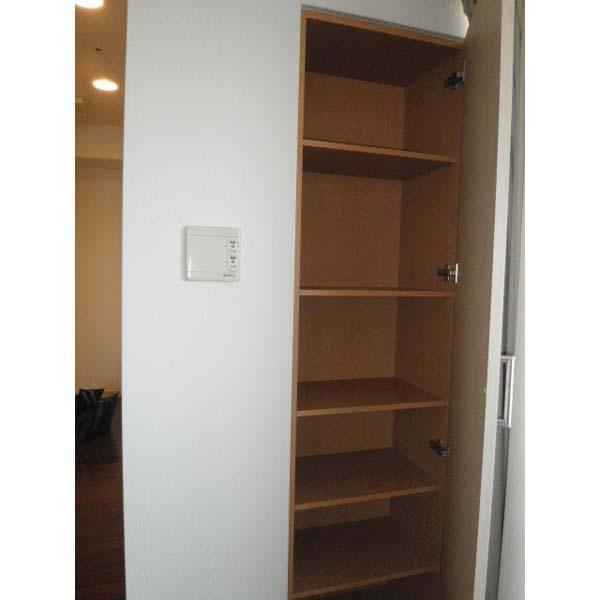
Washroom洗面所 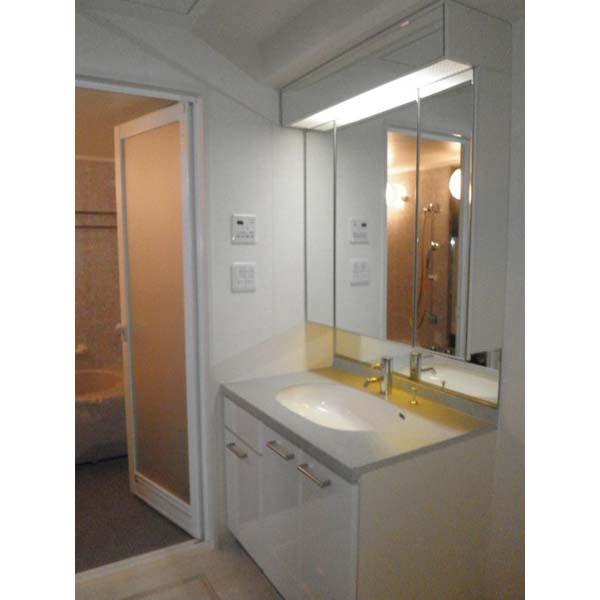
Balconyバルコニー 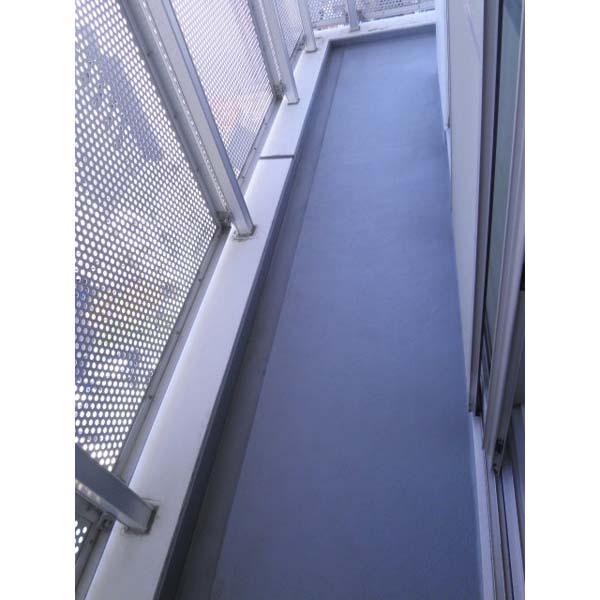
Entrance玄関 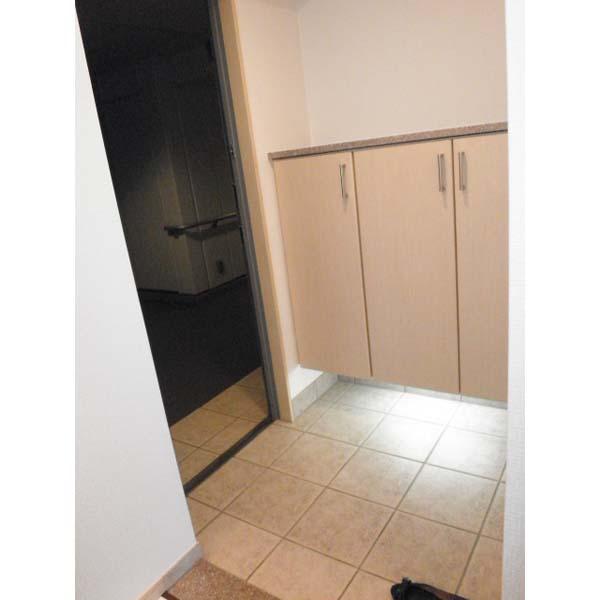
View眺望 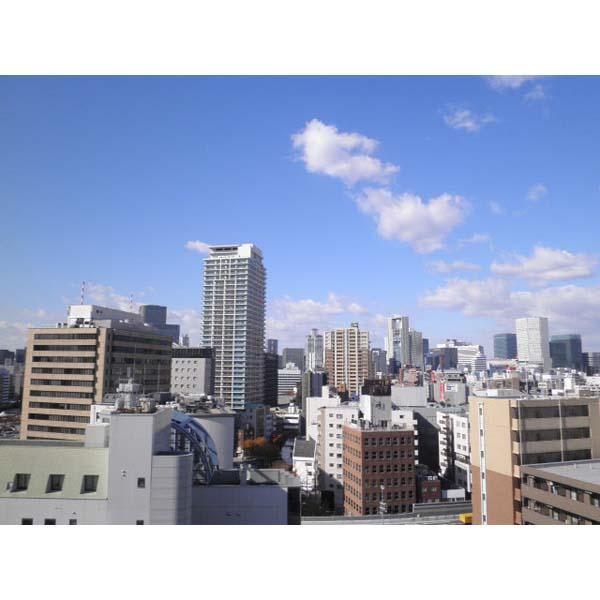
Location
|














