Rentals » Kansai » Osaka prefecture » Mino
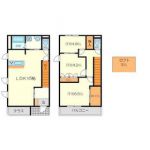 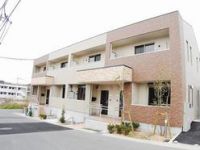
| Railroad-station 沿線・駅 | | Osaka Monorail Saito line / AyatoNishi 大阪モノレール彩都線/彩都西 | Address 住所 | | Osaka Minoo Shiirodori Metropolitan Ao South 2 大阪府箕面市彩都粟生南2 | Walk 徒歩 | | 14 minutes 14分 | Rent 賃料 | | 142,000 yen 14.2万円 | Management expenses 管理費・共益費 | | 5000 Yen 5000円 | Key money 礼金 | | 142,000 yen 14.2万円 | Security deposit 敷金 | | 142,000 yen 14.2万円 | Floor plan 間取り | | 3LDK 3LDK | Occupied area 専有面積 | | 82.4 sq m 82.4m2 | Direction 向き | | East 東 | Type 種別 | | terrace ・ Townhouse テラス・タウンハウス | Year Built 築年 | | Built four years 築4年 | | I could live with the pet in the Saito of development area! 開発エリアの彩都でペットと共に暮らせますよ! |
| Mino waiting children zero plan, Parenting support kindergarten, Medical expenses subsidy program of children is attractive. 箕面市待機児童ゼロプラン、子育て応援幼稚園、子供の医療費助成制度が魅力です。 |
| Bus toilet by, balcony, Air conditioning, closet, Flooring, Washbasin with shower, TV interphone, Indoor laundry location, Yang per good, Shoe box, System kitchen, Add-fired function bathroom, Warm water washing toilet seat, Dressing room, Seperate, Bicycle-parking space, CATV, Optical fiber, Outer wall tiling, Immediate Available, A quiet residential area, Two-sided lighting, top floor, 3-neck over stove, Face-to-face kitchen, Pets Negotiable, IH cooking heater, loft, All room Western-style, Sorting, Walk-in closet, Deposit 1 month, Two tenants consultation, Bike shelter, Security shutters, Card key, LDK15 tatami mats or more, Net use fee unnecessary, Housing 2 between, Leafy residential area, Closet 3 places, Stairs under storage, Starting station, 3 station more accessible, 3 along the line more accessible, Within a 3-minute bus stop walk, No upper floor, On-site trash Storage, Built within five years, Window in washroom, BS バストイレ別、バルコニー、エアコン、クロゼット、フローリング、シャワー付洗面台、TVインターホン、室内洗濯置、陽当り良好、シューズボックス、システムキッチン、追焚機能浴室、温水洗浄便座、脱衣所、洗面所独立、駐輪場、CATV、光ファイバー、外壁タイル張り、即入居可、閑静な住宅地、2面採光、最上階、3口以上コンロ、対面式キッチン、ペット相談、IHクッキングヒーター、ロフト、全居室洋室、振分、ウォークインクロゼット、敷金1ヶ月、二人入居相談、バイク置場、防犯シャッター、カードキー、LDK15畳以上、ネット使用料不要、収納2間、緑豊かな住宅地、クロゼット3ヶ所、階段下収納、始発駅、3駅以上利用可、3沿線以上利用可、バス停徒歩3分以内、上階無し、敷地内ごみ置き場、築5年以内、洗面所に窓、BS |
Property name 物件名 | | Rental housing in Osaka Prefecture Minoo Shiirodori Metropolitan Ao south 2 AyatoNishi Station [Rental apartment ・ Apartment] information Property Details 大阪府箕面市彩都粟生南2 彩都西駅の賃貸住宅[賃貸マンション・アパート]情報 物件詳細 | Transportation facilities 交通機関 | | Osaka Monorail Saito line / AyatoNishi walk 14 minutes
Northern Osaka Express / Senri 25 minutes by bus (bus stop) ticks housing one step 3 minutes
Hankyu Senri Line / Kitasenri 20 minutes by bus (bus stop) ticks housing one step 3 minutes 大阪モノレール彩都線/彩都西 歩14分
北大阪急行/千里中央 バス25分 (バス停)間谷住宅1 歩3分
阪急千里線/北千里 バス20分 (バス停)間谷住宅1 歩3分
| Floor plan details 間取り詳細 | | Hiroshi 6.5 Hiroshi 4.8 Hiroshi 4.2 LDK15 洋6.5 洋4.8 洋4.2 LDK15 | Construction 構造 | | Steel frame 鉄骨 | Story 階建 | | Second floor / 2-story 2階/2階建 | Built years 築年月 | | March 2011 2011年3月 | Nonlife insurance 損保 | | 20,000 yen two years 2万円2年 | Parking lot 駐車場 | | Site 10500 yen 敷地内10500円 | Move-in 入居 | | Immediately 即 | Trade aspect 取引態様 | | Mediation 仲介 | Conditions 条件 | | Two people Available / Children Allowed / Pets Negotiable 二人入居可/子供可/ペット相談 | Property code 取り扱い店舗物件コード | | 5184882 5184882 | Total units 総戸数 | | 4 units 4戸 | Balcony area バルコニー面積 | | 10 sq m 10m2 | Remarks 備考 | | 1500m to Toyokawa North Elementary School / Saito to Garden Mall 1450m / Patrol management / 24-hour emergency response Allowed, With loft, Also equipped with air conditioning Pets Allowed 豊川北小学校まで1500m/彩都ガーデンモールまで1450m/巡回管理/24時間緊急対応可、ロフト付き、エアコンも完備 ペット可 | Area information 周辺情報 | | 1450m until Saito Garden Mall (shopping center) 彩都ガーデンモール(ショッピングセンター)まで1450m |
Building appearance建物外観 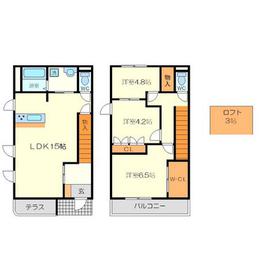
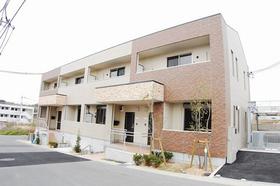
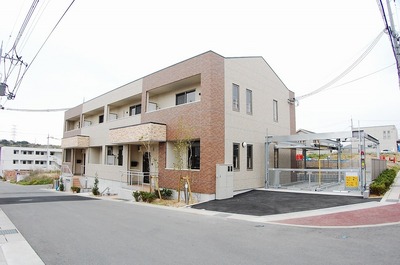
Living and room居室・リビング 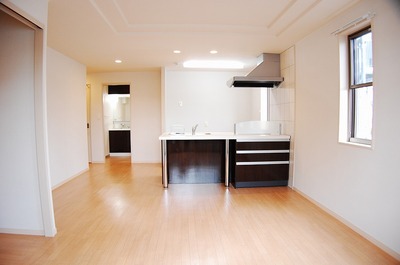
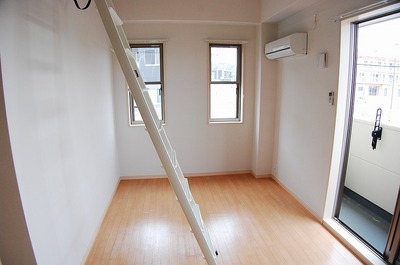
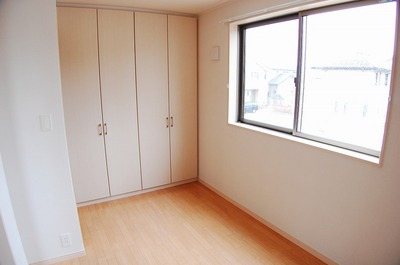
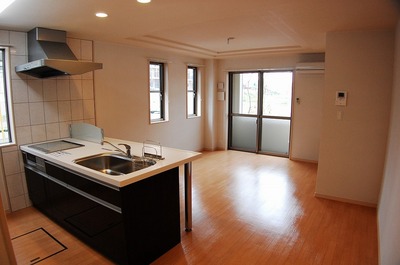
Kitchenキッチン 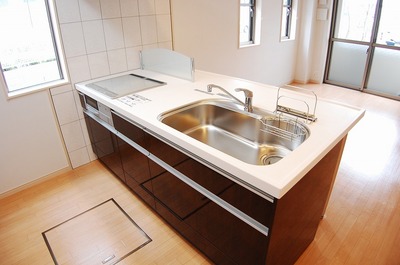
Bathバス 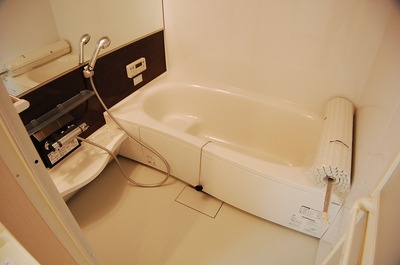
Toiletトイレ 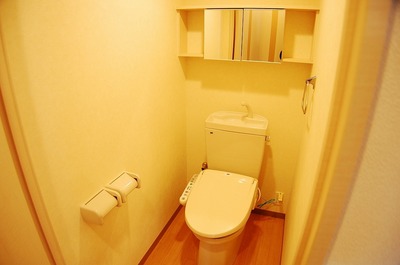
Receipt収納 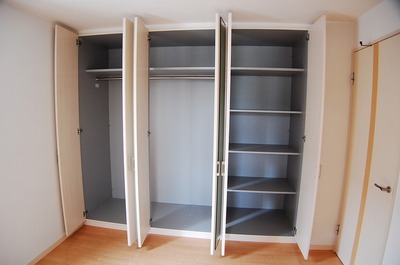
Entrance玄関 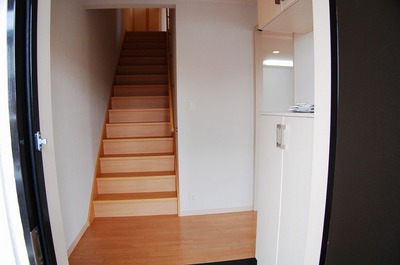
Other common areasその他共有部分 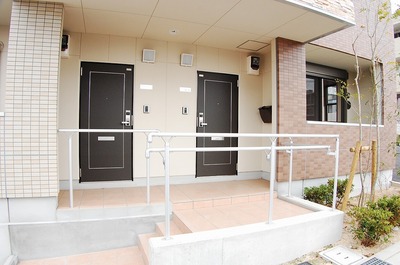
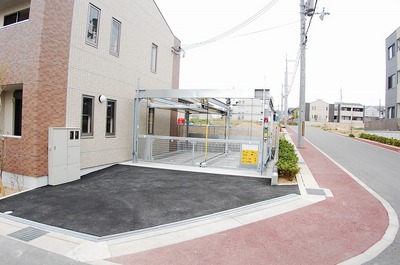
Shopping centreショッピングセンター 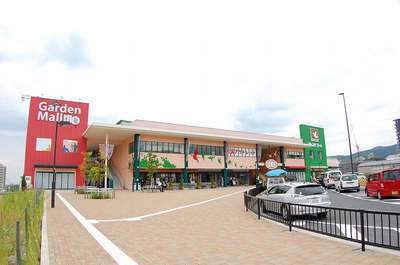 1450m until Saito Garden Mall (shopping center)
彩都ガーデンモール(ショッピングセンター)まで1450m
Location
|
















