Rentals » Kansai » Osaka prefecture » Mino
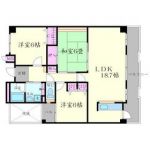 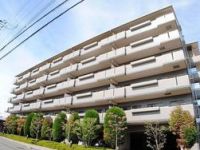
| Railroad-station 沿線・駅 | | Hankyu Senri Line / Kitasenri 阪急千里線/北千里 | Address 住所 | | Osaka Prefecture Mino Onoharahigashi 6 大阪府箕面市小野原東6 | Bus バス | | 9 minutes 9分 | Walk 徒歩 | | 3 minutes 3分 | Rent 賃料 | | 113,000 yen 11.3万円 | Management expenses 管理費・共益費 | | 8000 yen 8000円 | Key money 礼金 | | 400,000 yen 40万円 | Floor plan 間取り | | 3LDK 3LDK | Occupied area 専有面積 | | 83.62 sq m 83.62m2 | Direction 向き | | South 南 | Type 種別 | | Mansion マンション | Year Built 築年 | | Built 18 years 築18年 | | Day is well bright listing all households facing south Recommended for families like 全戸南向きで日当たりが良く明るい物件です ご家族様にオススメ |
| Your preview, Guidance will be inquiry please to Minis Kitasenri store of community 0668364455 ご内覧、ご案内は地域密着のミニミニ北千里店へお問い合わせお願いいたします0668364455 |
| Bus toilet by, balcony, Gas stove correspondence, closet, Flooring, Indoor laundry location, Yang per good, Shoe box, Facing south, Add-fired function bathroom, Corner dwelling unit, Dressing room, Elevator, Seperate, Bicycle-parking space, closet, CATV, Immediate Available, A quiet residential area, Deposit required, Face-to-face kitchen, surveillance camera, Southeast angle dwelling unit, CATV Internet, Two tenants consultation, Bike shelter, Two-sided balcony, Entrance hall, 3 face lighting, Window in the kitchen, Leafy residential area, Good view, Upper closet, Attic storage, Movable partition, Starting station, 3 station more accessible, 3 along the line more accessible, Within a 3-minute bus stop walk, On-site trash Storage, The area occupied 25 square meters or more, LDK18 tatami mats or more バストイレ別、バルコニー、ガスコンロ対応、クロゼット、フローリング、室内洗濯置、陽当り良好、シューズボックス、南向き、追焚機能浴室、角住戸、脱衣所、エレベーター、洗面所独立、駐輪場、押入、CATV、即入居可、閑静な住宅地、敷金不要、対面式キッチン、防犯カメラ、東南角住戸、CATVインターネット、二人入居相談、バイク置場、2面バルコニー、玄関ホール、3面採光、キッチンに窓、緑豊かな住宅地、眺望良好、天袋、屋根裏収納、可動間仕切り、始発駅、3駅以上利用可、3沿線以上利用可、バス停徒歩3分以内、敷地内ごみ置き場、専有面積25坪以上、LDK18畳以上 |
Property name 物件名 | | Rental housing in Osaka Prefecture Mino Onoharahigashi 6 Kitasenri Station [Rental apartment ・ Apartment] information Property Details 大阪府箕面市小野原東6 北千里駅の賃貸住宅[賃貸マンション・アパート]情報 物件詳細 | Transportation facilities 交通機関 | | Hankyu Senri Line / Kitasenri bus 9 minutes (bus stop) Onoharahigashi 5-chome, walk 3 minutes
Osaka Monorail Saito line / Osaka University Hospital before walking 26 minutes
Northern Osaka Express / Senri bus 17 minutes (bus stop) Onoharahigashi 5-chome, walk 3 minutes 阪急千里線/北千里 バス9分 (バス停)小野原東5丁目 歩3分
大阪モノレール彩都線/阪大病院前 歩26分
北大阪急行/千里中央 バス17分 (バス停)小野原東5丁目 歩3分
| Floor plan details 間取り詳細 | | Sum 6 Hiroshi 6 Hiroshi 6 LDK18.7 和6 洋6 洋6 LDK18.7 | Construction 構造 | | Rebar Con 鉄筋コン | Story 階建 | | Second floor / 6-story 2階/6階建 | Built years 築年月 | | August 1996 1996年8月 | Nonlife insurance 損保 | | 20,000 yen two years 2万円2年 | Parking lot 駐車場 | | Site 12000 yen 敷地内12000円 | Move-in 入居 | | Immediately 即 | Trade aspect 取引態様 | | Mediation 仲介 | Conditions 条件 | | Two people Available / Children Allowed 二人入居可/子供可 | Property code 取り扱い店舗物件コード | | 5895124 5895124 | Total units 総戸数 | | 25 units 25戸 | Remarks 備考 | | SaiMiyakosen Toyokawa Station 12 minutes' walk / 550m to Minami Toyokawa Elementary School / Chapter 4 3050m up to junior high school / Day is well bright listing all households facing south Recommended for families like 彩都線豊川駅徒歩12分/豊川南小学校まで550m/第4中学校まで3050m/全戸南向きで日当たりが良く明るい物件です ご家族様にオススメ | Area information 周辺情報 | | Minami Toyokawa kindergarten (kindergarten ・ 500m to nursery school) up to 210m Manekiya (super) up to 270m Kansai Super (Super) up to 500m Toyokawa south elementary school (elementary school) up to 3050m TomoHiroshikai General Hospital until 210m Mino Municipal fourth junior high school (junior high school) (hospital) とよかわみなみ幼稚園(幼稚園・保育園)まで210mまねき屋(スーパー)まで270m関西スーパー(スーパー)まで500m豊川南小学校(小学校)まで210m箕面市立第四中学校(中学校)まで3050m友紘会総合病院(病院)まで500m |
Building appearance建物外観 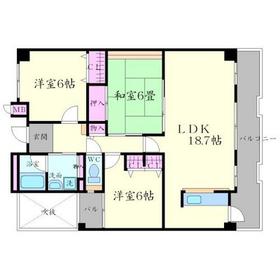
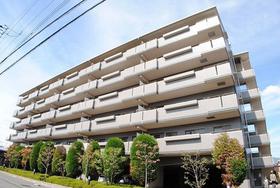
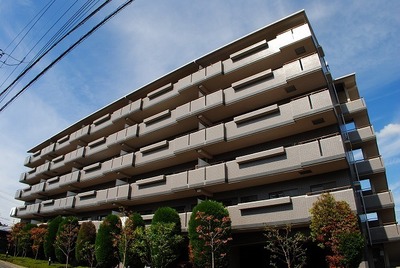
Living and room居室・リビング 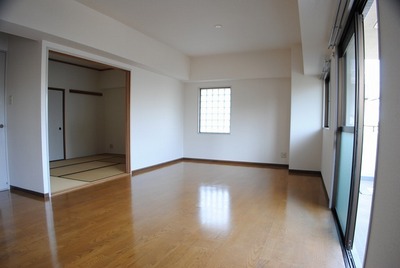 Two-sided lighting living
2面採光のリビング
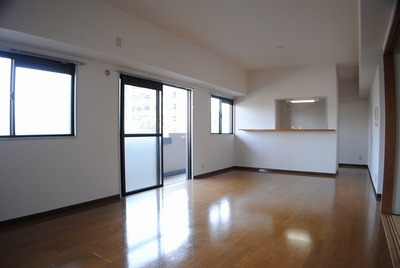 It is south-facing bright rooms
南向きの明るいお部屋です
Kitchenキッチン 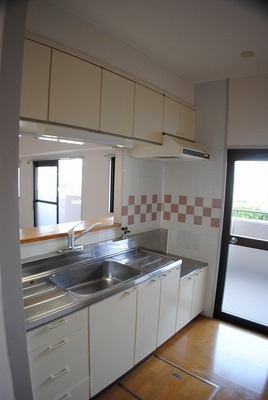 Counter kitchen
カウンターキッチンです
Bathバス 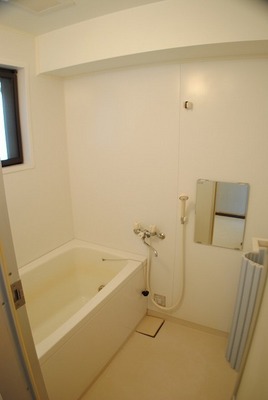 Spacious bath with add cooking function
ゆったり追炊き機能付きのお風呂
Toiletトイレ 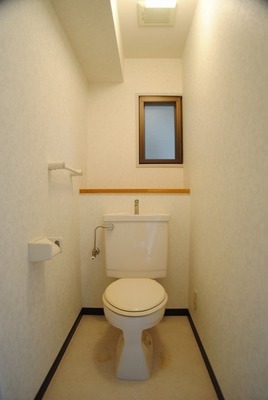
Receipt収納 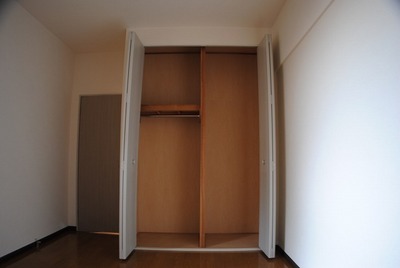
Washroom洗面所 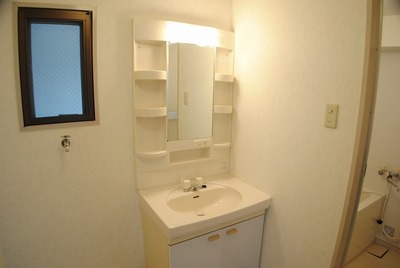
Balconyバルコニー 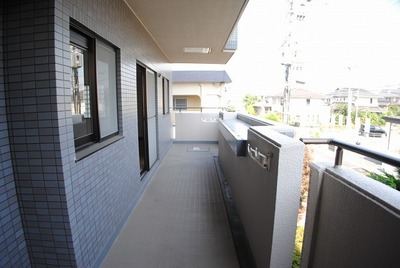
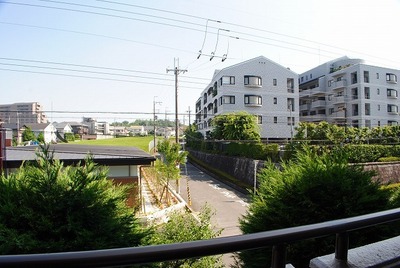 None Building block the sunlight GOOD
日光を遮る建物なしGOOD
Supermarketスーパー 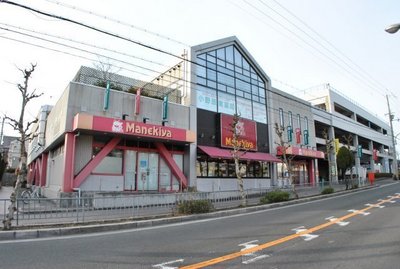 Manekiya until the (super) 270m
まねき屋(スーパー)まで270m
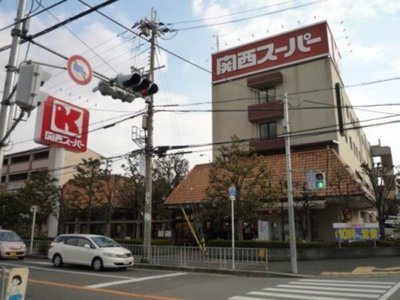 500m to Kansai Super (Super)
関西スーパー(スーパー)まで500m
Junior high school中学校 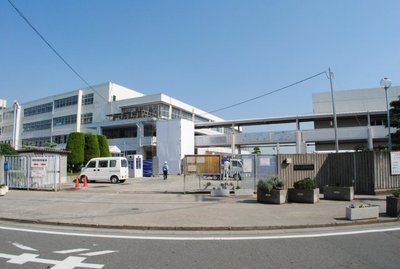 Mino Municipal fourth junior high school (junior high school) up to 3050m
箕面市立第四中学校(中学校)まで3050m
Primary school小学校 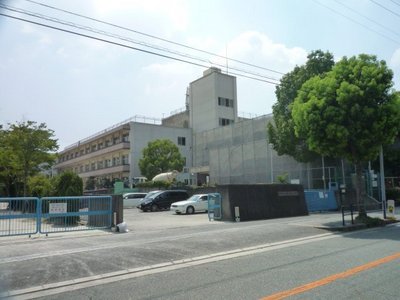 210m to Minami Toyokawa elementary school (elementary school)
豊川南小学校(小学校)まで210m
Kindergarten ・ Nursery幼稚園・保育園 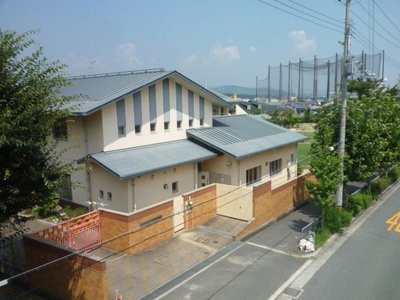 Minami Toyokawa kindergarten (kindergarten ・ 210m to the nursery)
とよかわみなみ幼稚園(幼稚園・保育園)まで210m
Hospital病院 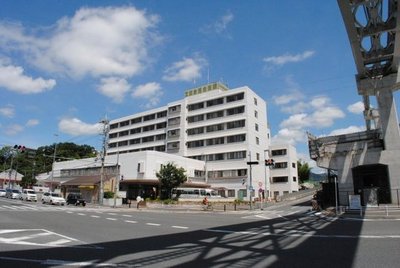 TomoHiroshikai 500m to General Hospital (Hospital)
友紘会総合病院(病院)まで500m
Location
|



















