Rentals » Kansai » Osaka prefecture » Mino
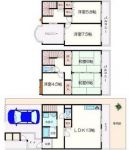 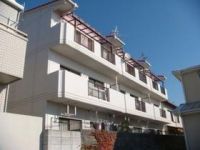
| Railroad-station 沿線・駅 | | Hankyū Minoo Line / Minoo 阪急箕面線/箕面 | Address 住所 | | Osaka Prefecture Mino Mino 3 大阪府箕面市箕面3 | Walk 徒歩 | | 14 minutes 14分 | Rent 賃料 | | 141,000 yen 14.1万円 | Key money 礼金 | | 200,000 yen 20万円 | Security deposit 敷金 | | 150,000 yen 15万円 | Floor plan 間取り | | 5LDK 5LDK | Occupied area 専有面積 | | 112.75 sq m 112.75m2 | Direction 向き | | South 南 | Type 種別 | | terrace ・ Townhouse テラス・タウンハウス | Year Built 築年 | | Built 26 years 築26年 | | Pet breeding is also possible consultation. Is a quiet environment. ペット飼育も相談可能です。静かな環境です。 |
| Mino waiting children zero plan, Parenting support kindergarten, Medical expenses subsidy program of children is attractive. 箕面市待機児童ゼロプラン、子育て応援幼稚園、子供の医療費助成制度が魅力です。 |
| Bus toilet by, balcony, Gas stove correspondence, Flooring, Washbasin with shower, Indoor laundry location, Yang per good, System kitchen, Facing south, Add-fired function bathroom, Corner dwelling unit, Warm water washing toilet seat, Dressing room, Seperate, Bicycle-parking space, closet, Optical fiber, Immediate Available, A quiet residential area, 3-neck over stove, Pets Negotiable, Parking one free, Two tenants consultation, Bike shelter, 2 wayside Available, Private garden, Good view, 3 station more accessible, The area occupied 30 square meters or more, LDK12 tatami mats or more, BS, Guarantee company Available バストイレ別、バルコニー、ガスコンロ対応、フローリング、シャワー付洗面台、室内洗濯置、陽当り良好、システムキッチン、南向き、追焚機能浴室、角住戸、温水洗浄便座、脱衣所、洗面所独立、駐輪場、押入、光ファイバー、即入居可、閑静な住宅地、3口以上コンロ、ペット相談、駐車場1台無料、二人入居相談、バイク置場、2沿線利用可、専用庭、眺望良好、3駅以上利用可、専有面積30坪以上、LDK12畳以上、BS、保証会社利用可 |
Property name 物件名 | | Rental housing in Osaka Prefecture Mino Mino 3 Minoo Station [Rental apartment ・ Apartment] information Property Details 大阪府箕面市箕面3 箕面駅の賃貸住宅[賃貸マンション・アパート]情報 物件詳細 | Transportation facilities 交通機関 | | Hankyū Minoo Line / Minoo walk 14 minutes
Hankyū Minoo Line / Makiochi walk 27 minutes
Northern Osaka Express / Senri bus 18 minutes (bus stop) the second Nakaguchi step 4 minutes 阪急箕面線/箕面 歩14分
阪急箕面線/牧落 歩27分
北大阪急行/千里中央 バス18分 (バス停)第二中口 歩4分
| Floor plan details 間取り詳細 | | Sum 6 sum 6 Hiroshi 7.5 Hiroshi 5.8 Hiroshi 4.5 LDK13.0 和6 和6 洋7.5 洋5.8 洋4.5 LDK13.0 | Construction 構造 | | Rebar Con 鉄筋コン | Story 階建 | | 1st floor / Three-story 1階/3階建 | Built years 築年月 | | March 1989 1989年3月 | Parking lot 駐車場 | | Free with 付無料 | Move-in 入居 | | Immediately 即 | Trade aspect 取引態様 | | Mediation 仲介 | Conditions 条件 | | Two people Available / Children Allowed / Pets Negotiable 二人入居可/子供可/ペット相談 | Property code 取り扱い店舗物件コード | | 4773062 4773062 | Total units 総戸数 | | 3 units 3戸 | Guarantor agency 保証人代行 | | Guarantee company Available first 60%, Renewal fee of 10,000 yen / Year 保証会社利用可 初回60%、更新料1万円/年 | Remarks 備考 | | 394m to FamilyMart / 863m to Super Sandy / Please once turned to look at the goodness of the view from the third floor. Guarantor plan participants needed ファミリーマートまで394m/スーパーサンディまで863m/3階からの見晴らしの良さを一度ご覧になって下さい。連帯保証人制度加入要 | Area information 周辺情報 | | Koyo 1030m to 1120m Sumitomo Mitsui Banking Corporation to (super) (Bank) コーヨー(スーパー)まで1120m三井住友銀行(銀行)まで1030m |
Building appearance建物外観 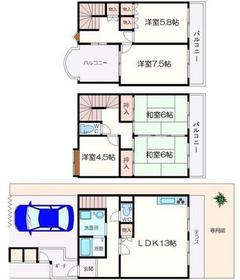
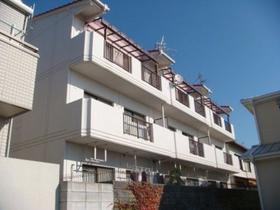
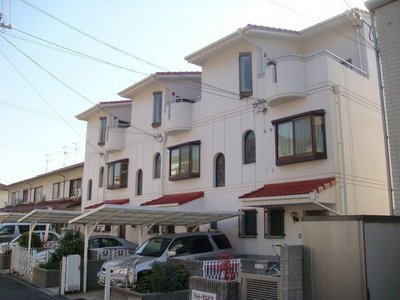
Living and room居室・リビング 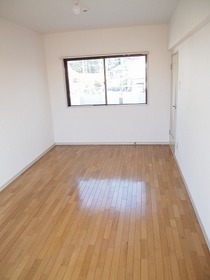
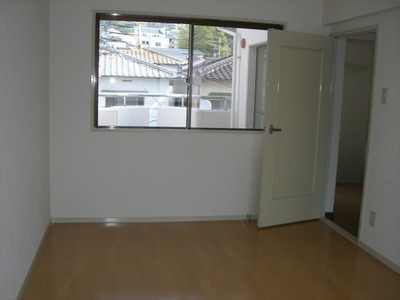
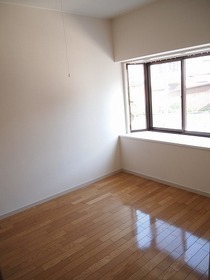
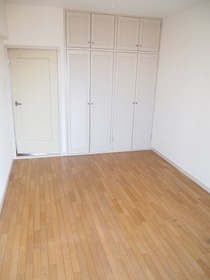
Kitchenキッチン 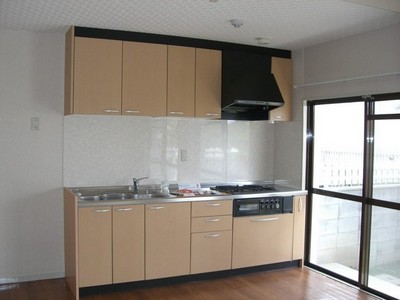
Bathバス 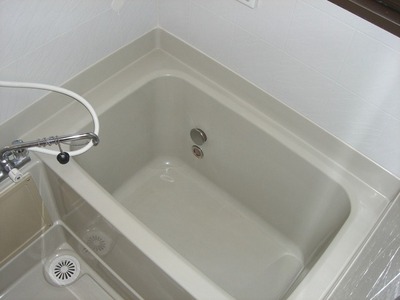
Toiletトイレ 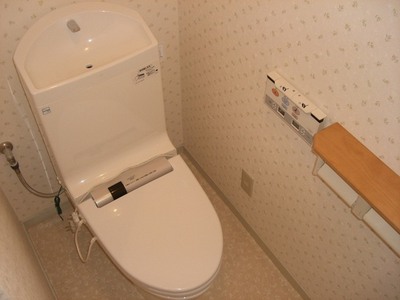
Other room spaceその他部屋・スペース 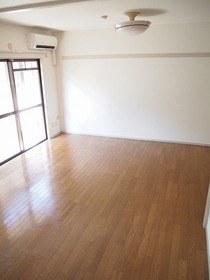
Washroom洗面所 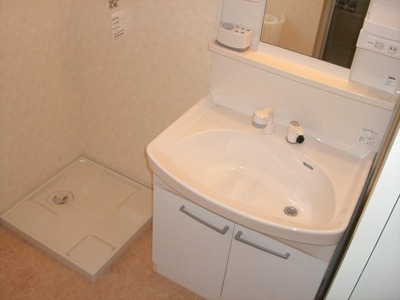
Supermarketスーパー 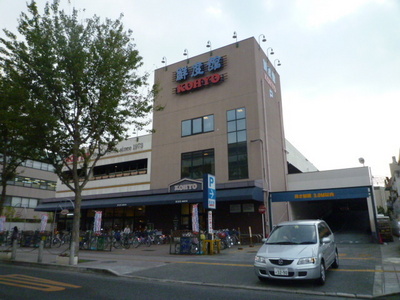 Koyo until the (super) 1120m
コーヨー(スーパー)まで1120m
Bank銀行 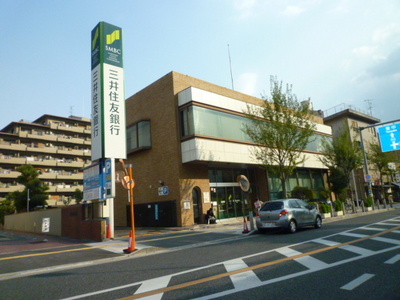 Sumitomo Mitsui Banking Corporation 1030m until the (Bank)
三井住友銀行(銀行)まで1030m
Location
|















